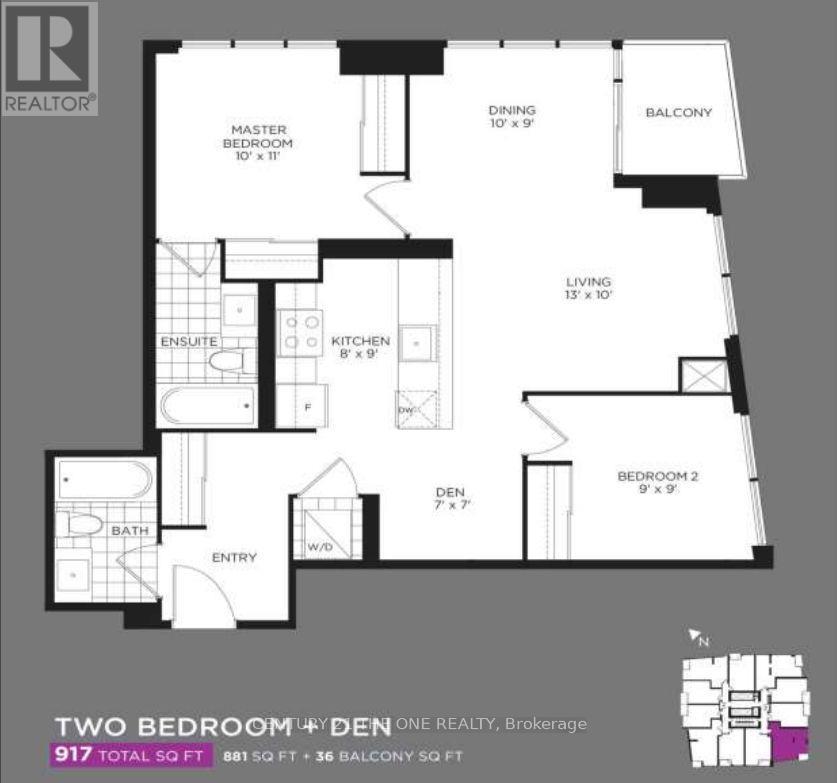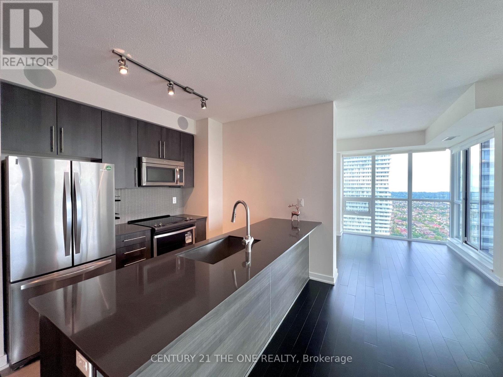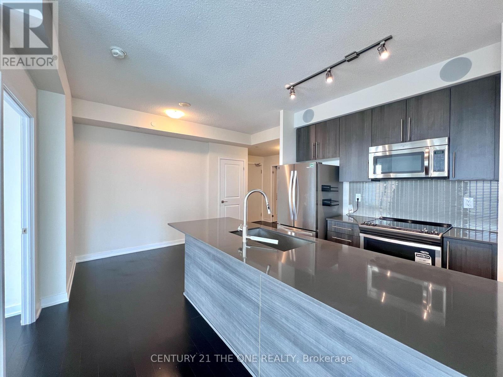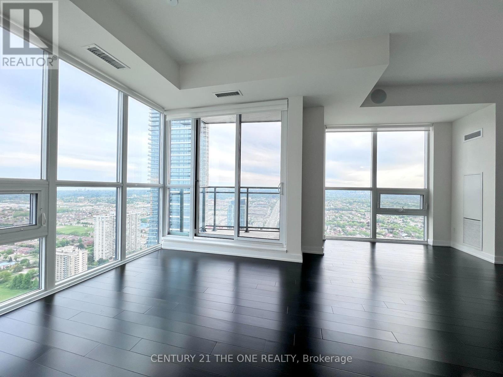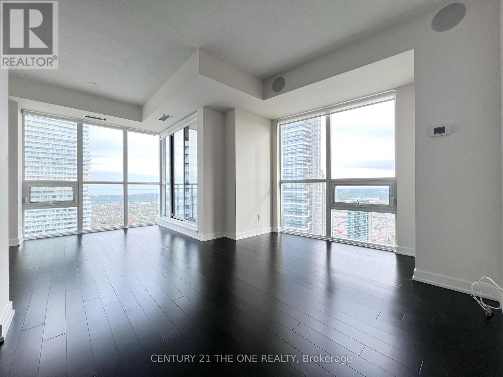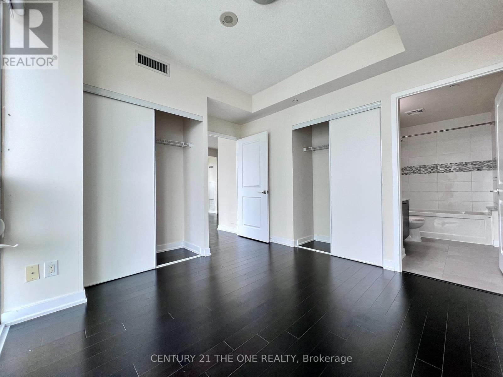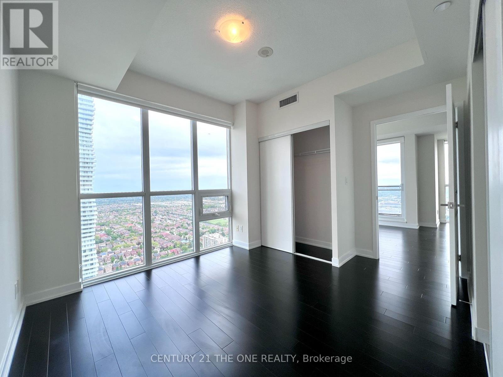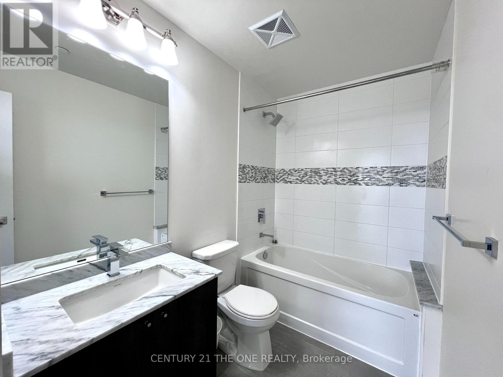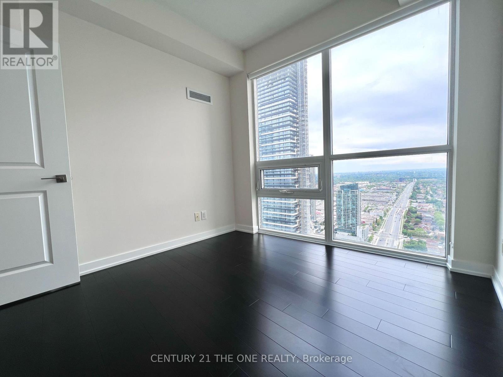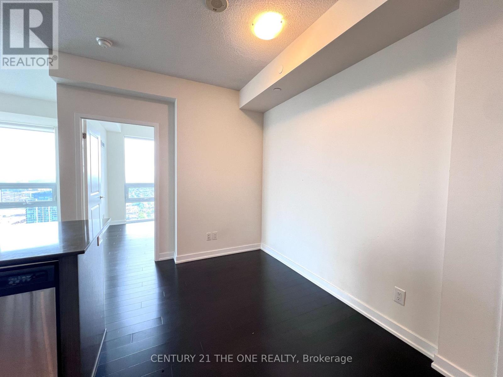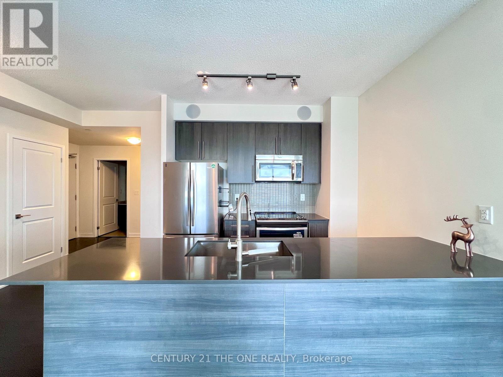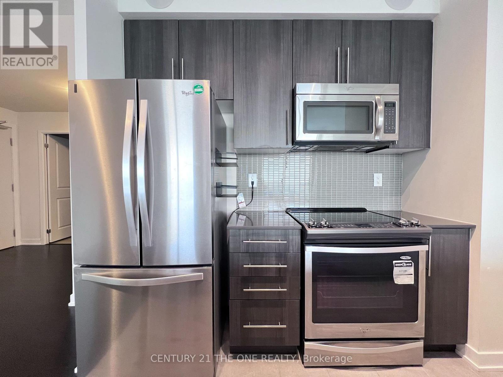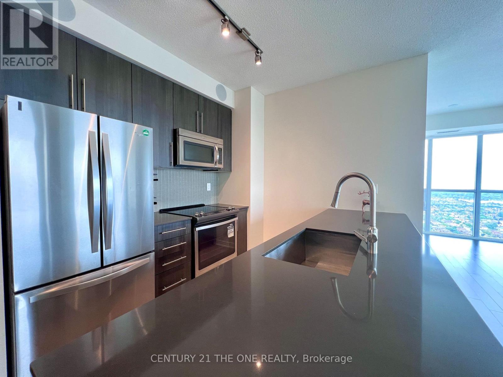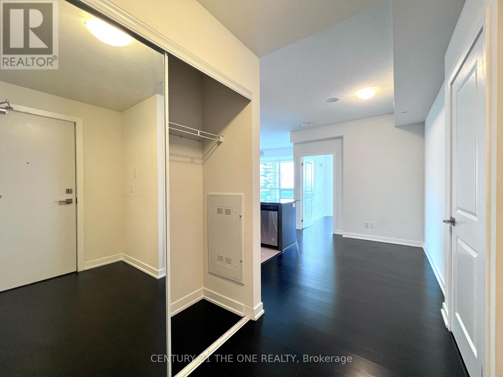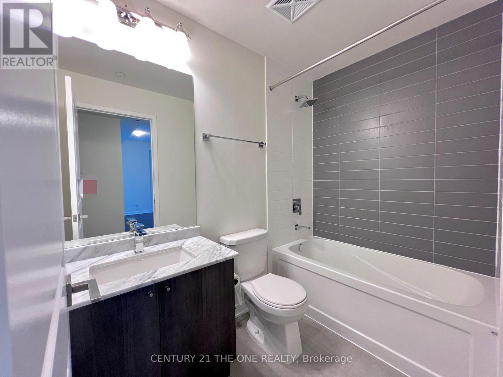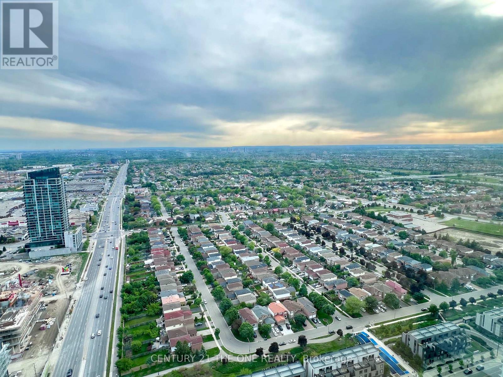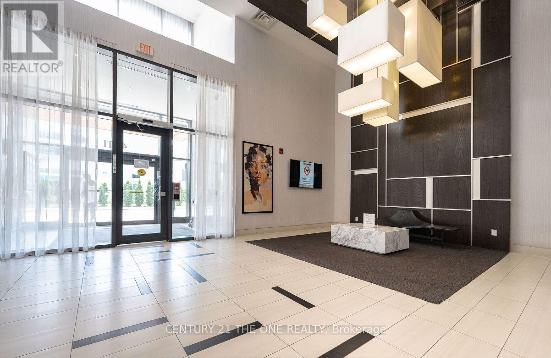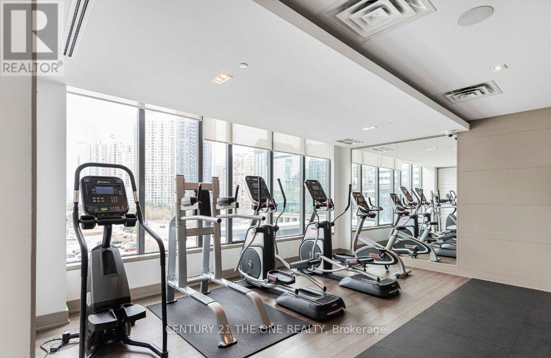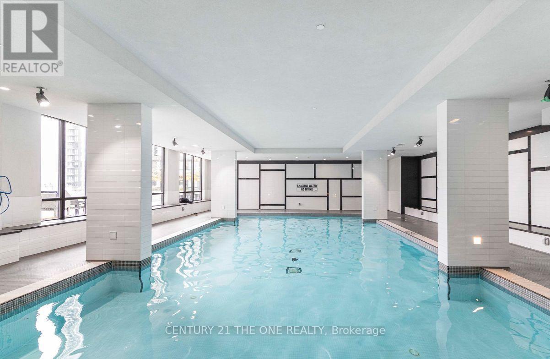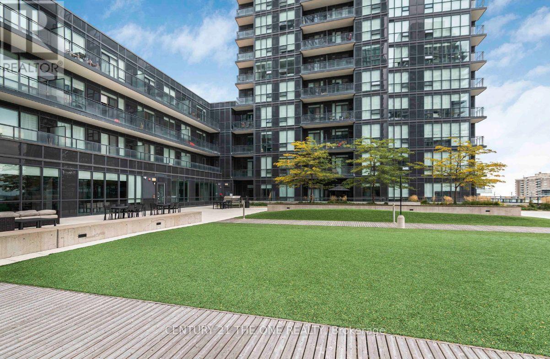Team Finora | Dan Kate and Jodie Finora | Niagara's Top Realtors | ReMax Niagara Realty Ltd.
4010 - 4011 Brickstone Mews Mississauga, Ontario L5B 0J7
$668,000Maintenance, Common Area Maintenance, Insurance
$645.72 Monthly
Maintenance, Common Area Maintenance, Insurance
$645.72 MonthlyStep into luxury with this exquisite 2-bedroom plus den corner unit condo, perfectly situated in the heart of Mississauga! This home offering a bright and spacious open-concept layout adorned with stunning southwest views of Downtown Mississauga And Lake Ontario. Open Concept Kitchen Boasting Breakfast Bar, Quartz Countertops & S/Steel Appliances. 9 Feet Floor-to-Ceiling Windows & W/O to Open Balcony Overlooking the City. Amenities Including 24Hr Concierge, Indoor Pool, Sauna, Gym, Party/Meeting Room, Guest Suites, Visitor Parking & More; Walking Distance to Square One, Celebration Square, YMCA, Living Arts Centre, Public Transit, Sheridan College Campus, Parks, Restaurants, Shops Easy Access to Hwy 403. 1 Parking &1 Locker (id:61215)
Property Details
| MLS® Number | W12400073 |
| Property Type | Single Family |
| Community Name | City Centre |
| Amenities Near By | Public Transit, Schools |
| Community Features | Pets Not Allowed |
| Features | Balcony |
| Parking Space Total | 1 |
| Pool Type | Indoor Pool |
Building
| Bathroom Total | 2 |
| Bedrooms Above Ground | 2 |
| Bedrooms Below Ground | 1 |
| Bedrooms Total | 3 |
| Age | New Building |
| Amenities | Security/concierge, Party Room, Visitor Parking, Storage - Locker |
| Basement Type | None |
| Cooling Type | Central Air Conditioning |
| Exterior Finish | Concrete |
| Flooring Type | Laminate |
| Heating Fuel | Natural Gas |
| Heating Type | Forced Air |
| Size Interior | 900 - 999 Ft2 |
| Type | Apartment |
Parking
| Underground | |
| Garage |
Land
| Acreage | No |
| Land Amenities | Public Transit, Schools |
Rooms
| Level | Type | Length | Width | Dimensions |
|---|---|---|---|---|
| Main Level | Kitchen | 2.44 m | 2.74 m | 2.44 m x 2.74 m |
| Main Level | Living Room | 3.96 m | 3.05 m | 3.96 m x 3.05 m |
| Main Level | Dining Room | 3.96 m | 3.05 m | 3.96 m x 3.05 m |
| Main Level | Primary Bedroom | 3.05 m | 3.35 m | 3.05 m x 3.35 m |
| Main Level | Bedroom 2 | 2.74 m | 2.74 m | 2.74 m x 2.74 m |


