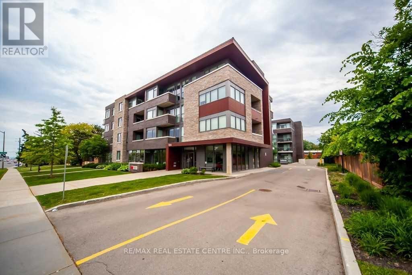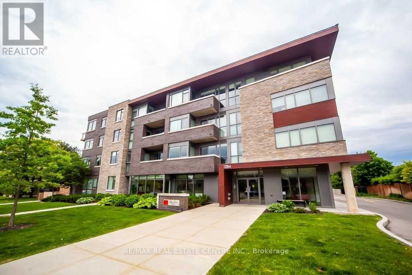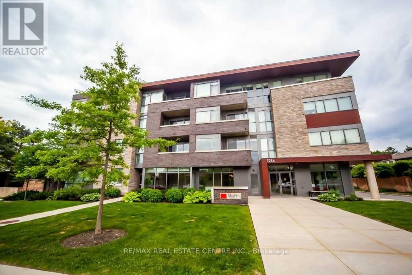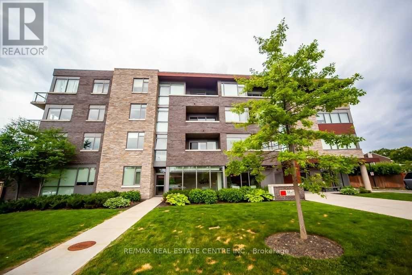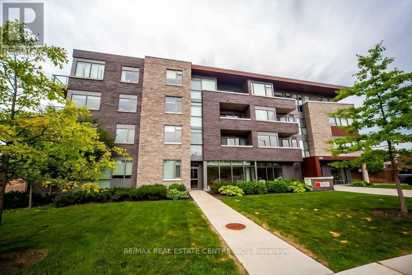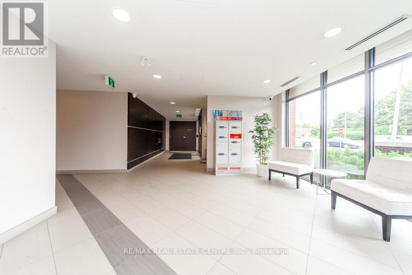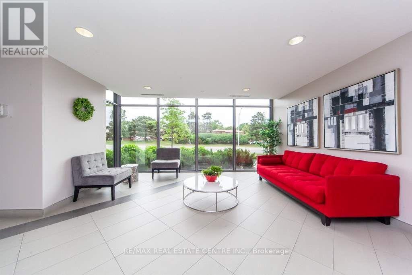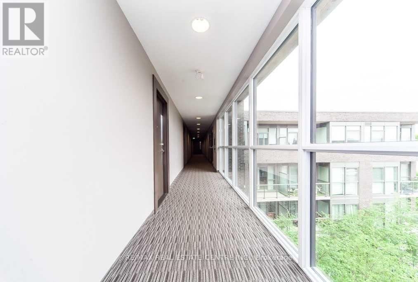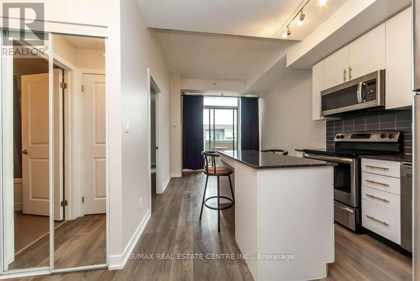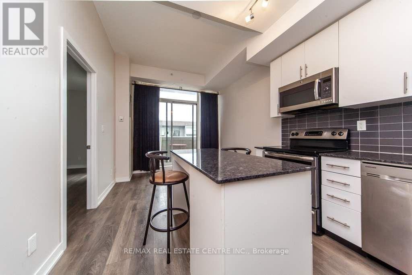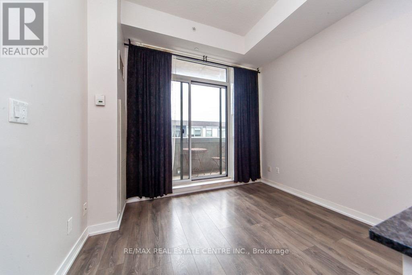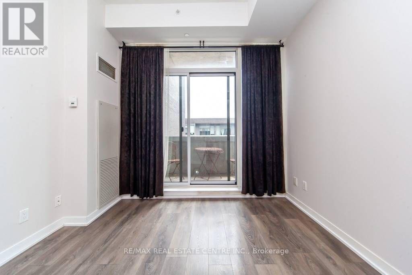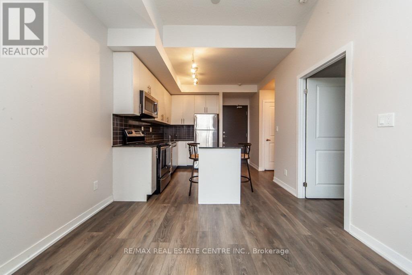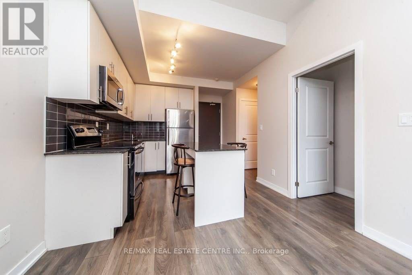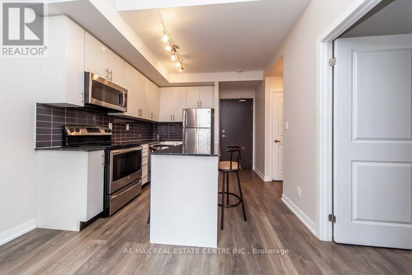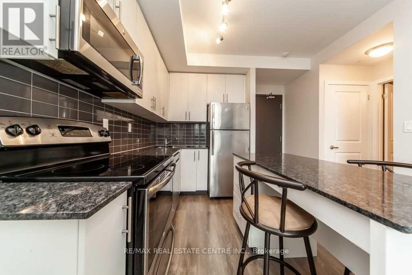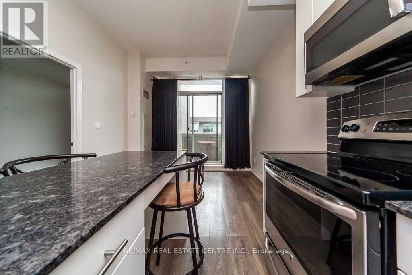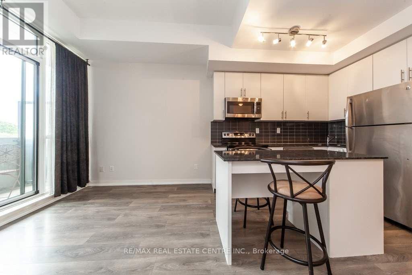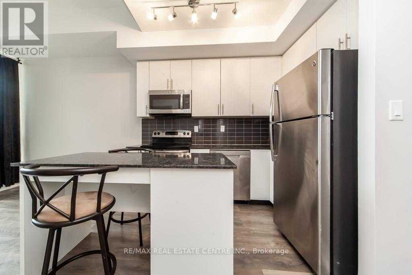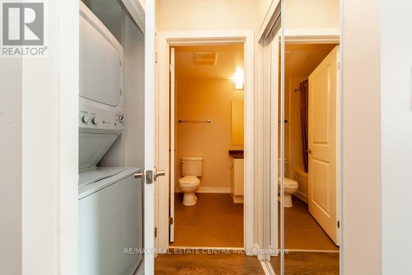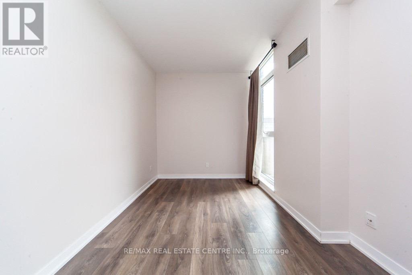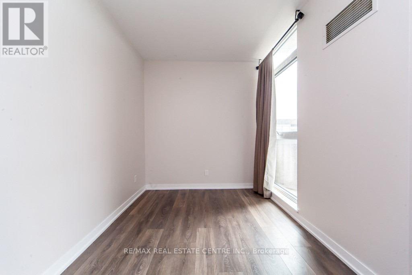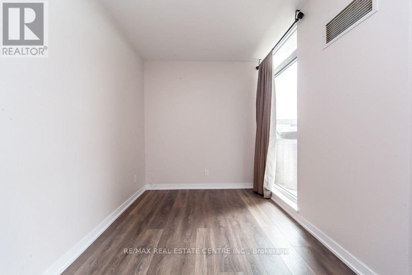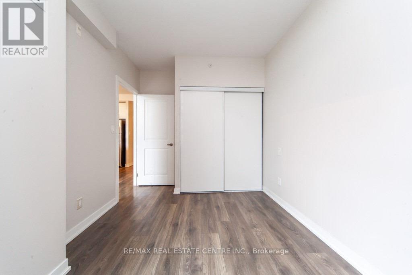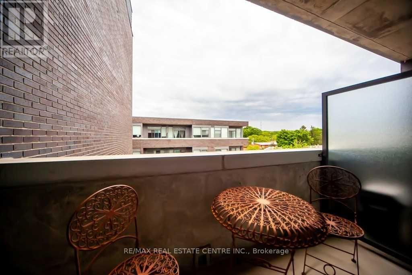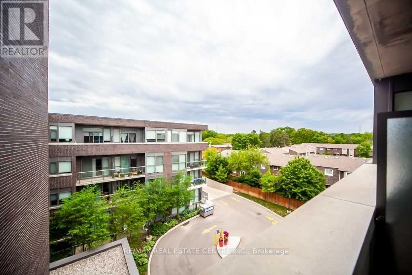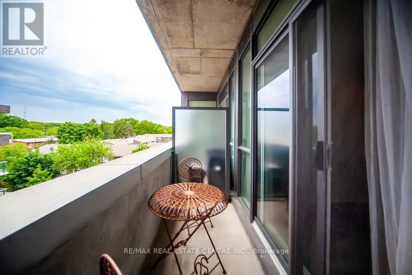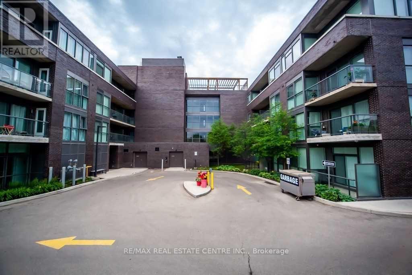401 - 1284 Guelph Line
Burlington, Ontario L7P 2S9
1 Bedroom
1 Bathroom
0 - 499 ft2
Central Air Conditioning
Coil Fan
$1,900 Monthly
Bright & Cozy 1 Bedroom Suite + 1 Full Washroom, High Ceilings, Laminate, Open-Concept Kitchen & Living Area. Eat-In Kitchen W/Stainless Steel Appliances Custom Cabinetry, Granite Counter-Top, & Soft Close Drawers. Bedroom W/Large Window, Spacious Closet. One Underground Parking, Amenities Including Rooftop Terrace & Lounge Area &A Party/Meeting Rm, Close To Parks, Hwy Access, Transit & School (id:61215)
Property Details
|
MLS® Number
|
W12216724 |
|
Property Type
|
Single Family |
|
Community Name
|
Mountainside |
|
Community Features
|
Pets Allowed With Restrictions |
|
Features
|
Balcony |
|
Parking Space Total
|
1 |
Building
|
Bathroom Total
|
1 |
|
Bedrooms Above Ground
|
1 |
|
Bedrooms Total
|
1 |
|
Appliances
|
Dishwasher, Dryer, Microwave, Stove, Washer, Refrigerator |
|
Basement Type
|
None |
|
Cooling Type
|
Central Air Conditioning |
|
Exterior Finish
|
Brick |
|
Flooring Type
|
Laminate, Ceramic |
|
Heating Fuel
|
Natural Gas |
|
Heating Type
|
Coil Fan |
|
Size Interior
|
0 - 499 Ft2 |
|
Type
|
Apartment |
Parking
Land
Rooms
| Level |
Type |
Length |
Width |
Dimensions |
|
Main Level |
Living Room |
3.25 m |
2.74 m |
3.25 m x 2.74 m |
|
Main Level |
Primary Bedroom |
3.68 m |
2.76 m |
3.68 m x 2.76 m |
|
Main Level |
Kitchen |
3.04 m |
2.74 m |
3.04 m x 2.74 m |
|
Main Level |
Bathroom |
2.59 m |
1.47 m |
2.59 m x 1.47 m |
https://www.realtor.ca/real-estate/28460819/401-1284-guelph-line-burlington-mountainside-mountainside

