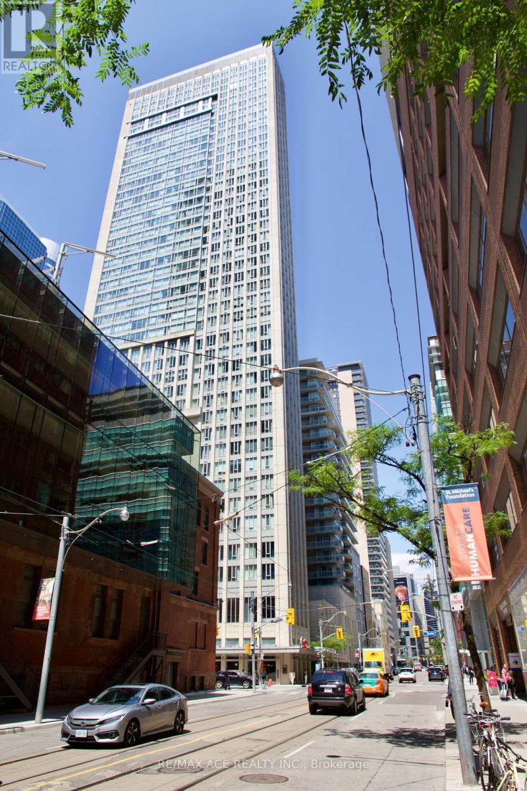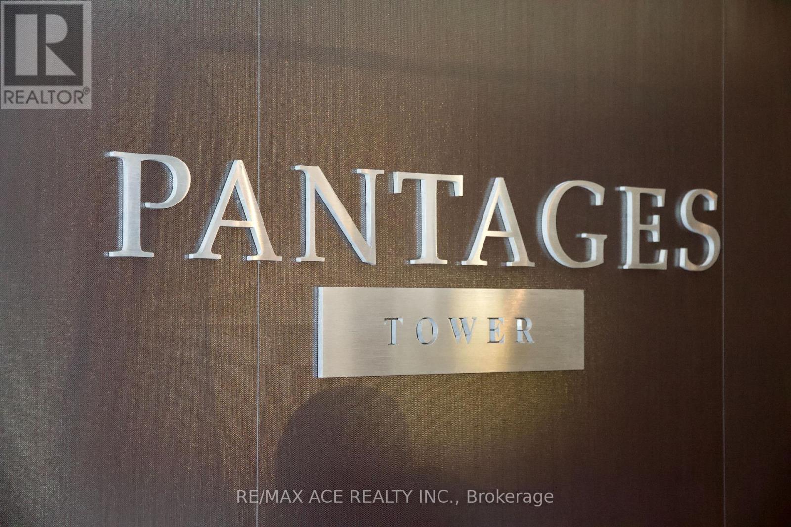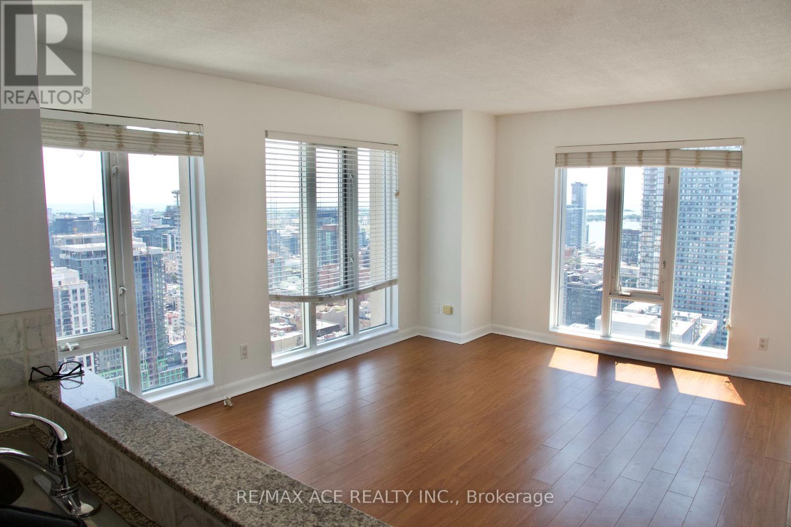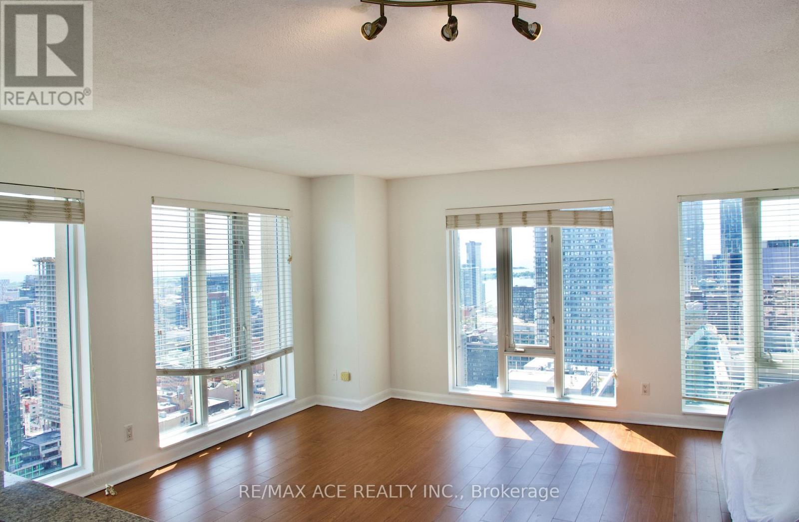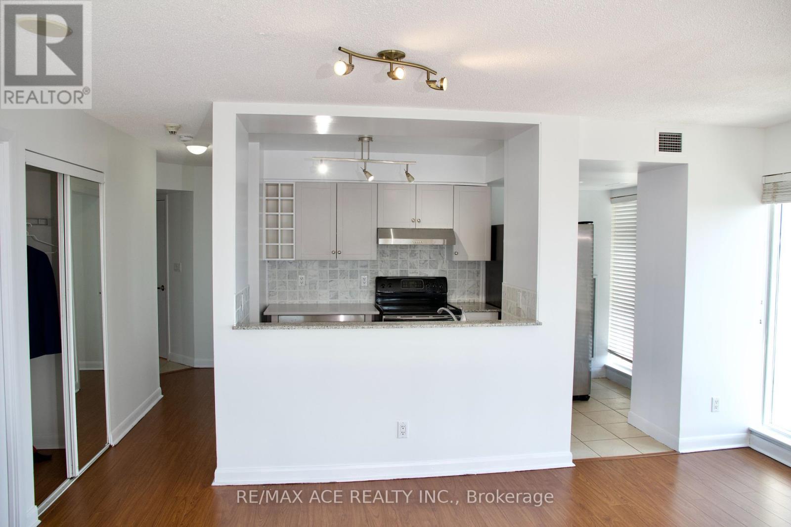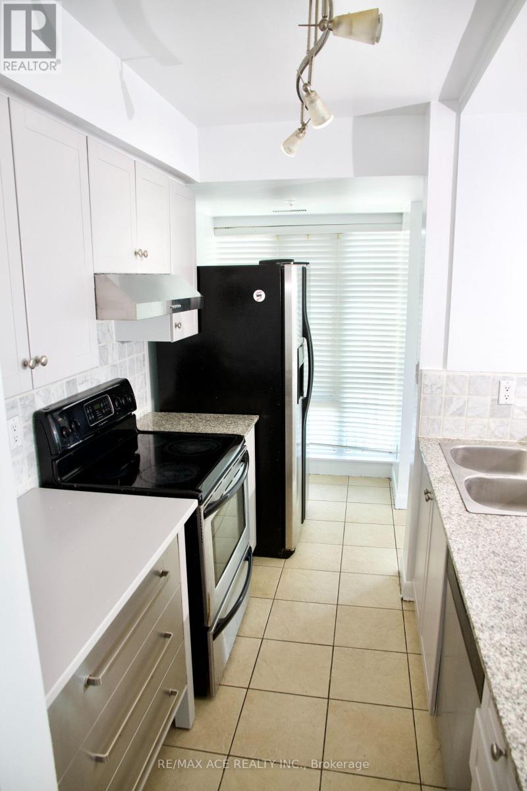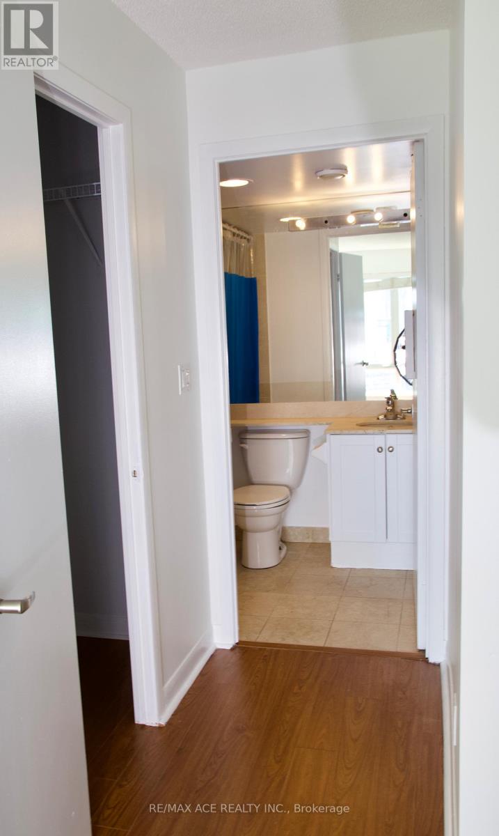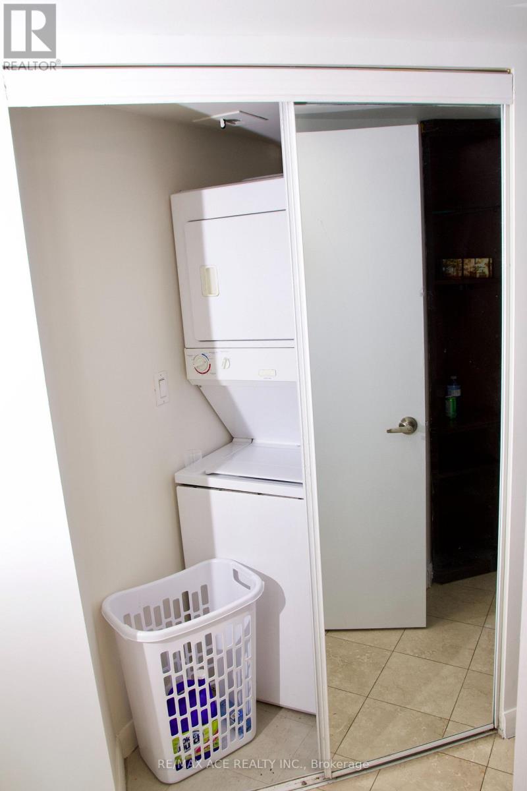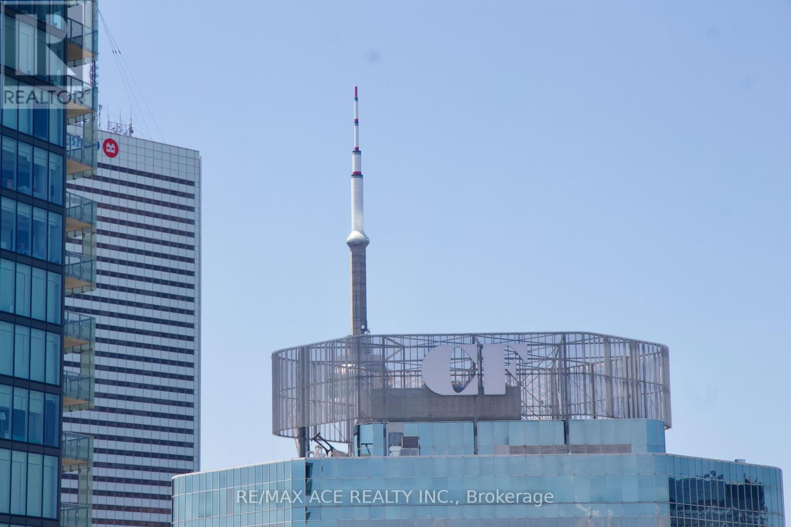2 Bedroom
2 Bathroom
900 - 999 ft2
Central Air Conditioning
Forced Air
$3,250 Monthly
Welcome to the Well Maintained Pentages Tower Corner Suite with Fantastic 270 Degree Panoramic South East Views Of the City & Lake. Above Standard 2 Bedrooms, 2 Bathrooms, wood floors throughout, Ceramic Floor in Kitchen, Floor to Ceiling Glass, Ensuite Laundry, Closet, 1 Parking Not Included With Rental Price, 1 Locker. Fabulous Location Steps To Eaton Centre, Subway, Dundas Sq, Toronto Metropolitan University (TMU), UofT & Entertainment District. (id:61215)
Property Details
|
MLS® Number
|
C12426425 |
|
Property Type
|
Single Family |
|
Community Name
|
Church-Yonge Corridor |
|
Amenities Near By
|
Hospital, Public Transit, Schools |
|
Community Features
|
Pets Not Allowed |
|
Features
|
Carpet Free |
|
Parking Space Total
|
1 |
|
View Type
|
View |
Building
|
Bathroom Total
|
2 |
|
Bedrooms Above Ground
|
2 |
|
Bedrooms Total
|
2 |
|
Age
|
16 To 30 Years |
|
Amenities
|
Security/concierge, Exercise Centre, Recreation Centre, Sauna |
|
Appliances
|
Microwave, Oven, Stove, Refrigerator |
|
Basement Type
|
None |
|
Cooling Type
|
Central Air Conditioning |
|
Exterior Finish
|
Brick |
|
Flooring Type
|
Laminate, Ceramic |
|
Heating Fuel
|
Natural Gas |
|
Heating Type
|
Forced Air |
|
Size Interior
|
900 - 999 Ft2 |
|
Type
|
Apartment |
Parking
Land
|
Acreage
|
No |
|
Land Amenities
|
Hospital, Public Transit, Schools |
Rooms
| Level |
Type |
Length |
Width |
Dimensions |
|
Flat |
Living Room |
4.78 m |
4.78 m |
4.78 m x 4.78 m |
|
Flat |
Dining Room |
4.78 m |
4.78 m |
4.78 m x 4.78 m |
|
Flat |
Kitchen |
3.94 m |
2.21 m |
3.94 m x 2.21 m |
|
Flat |
Primary Bedroom |
4.27 m |
2.92 m |
4.27 m x 2.92 m |
|
Flat |
Bedroom 2 |
3.05 m |
2.97 m |
3.05 m x 2.97 m |
https://www.realtor.ca/real-estate/28912412/4004-210-victoria-street-toronto-church-yonge-corridor-church-yonge-corridor

