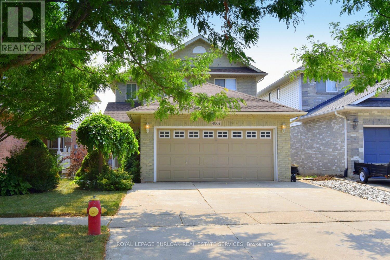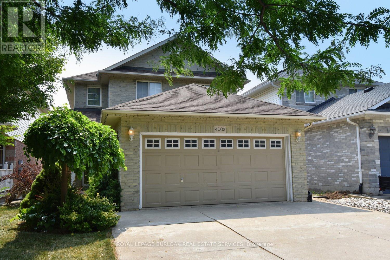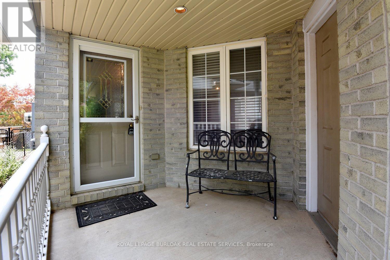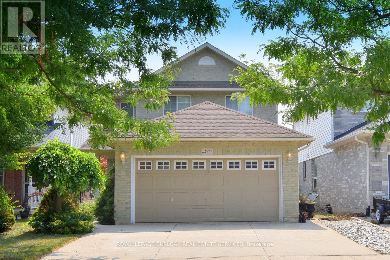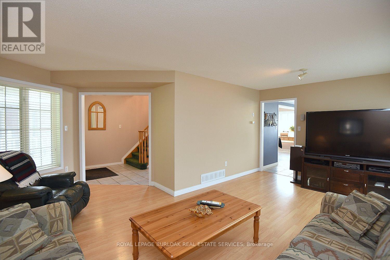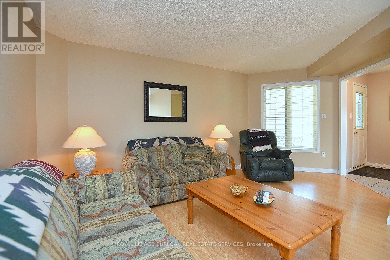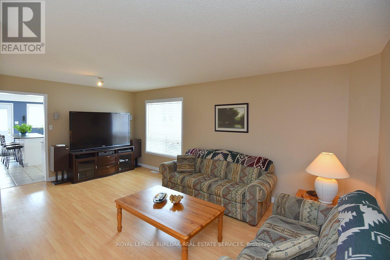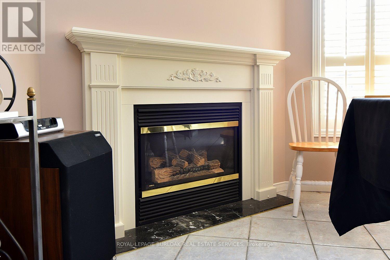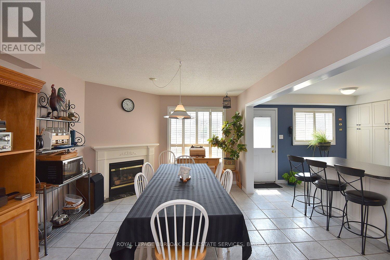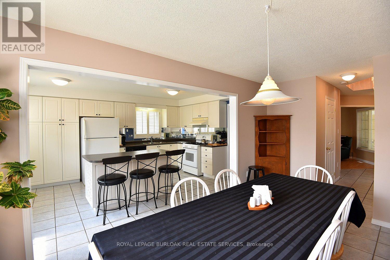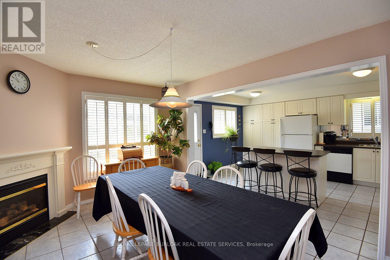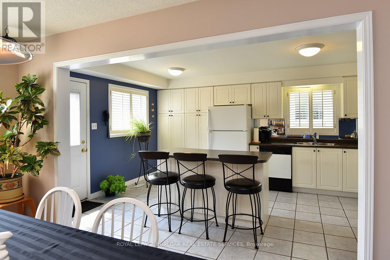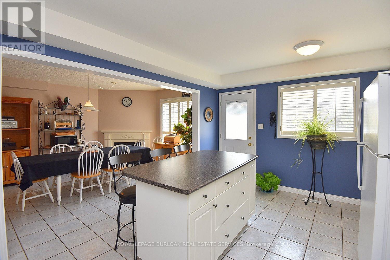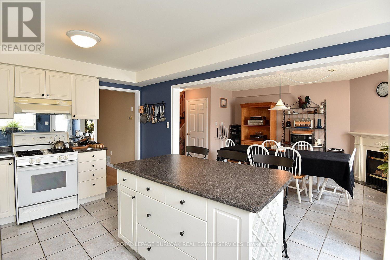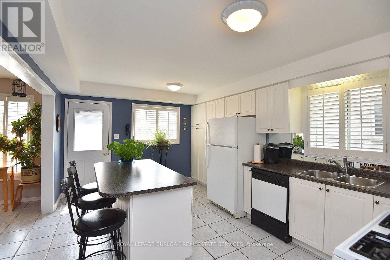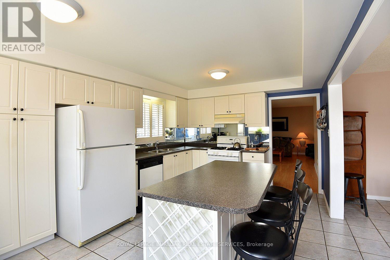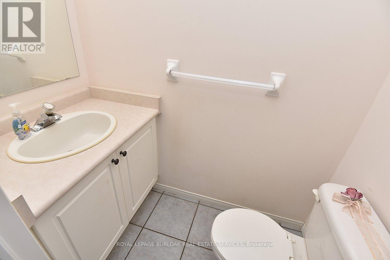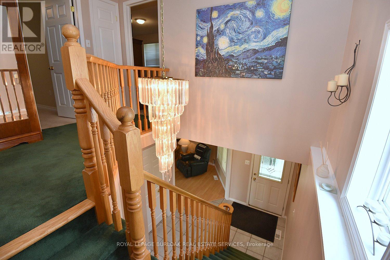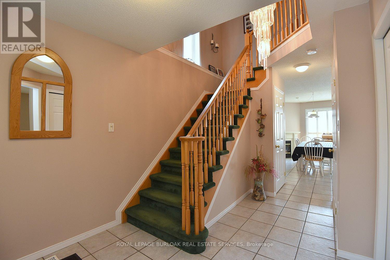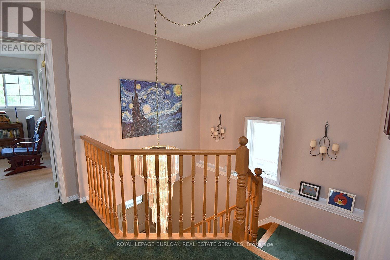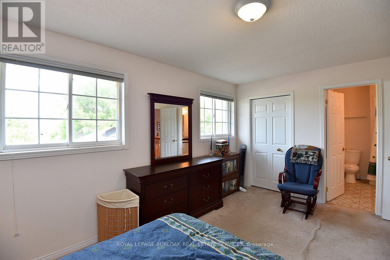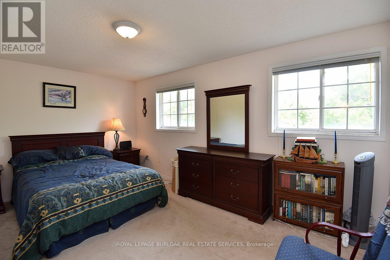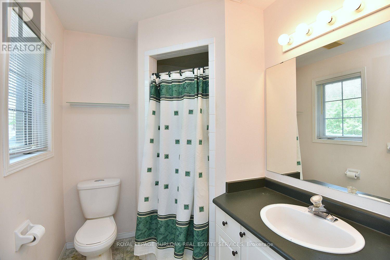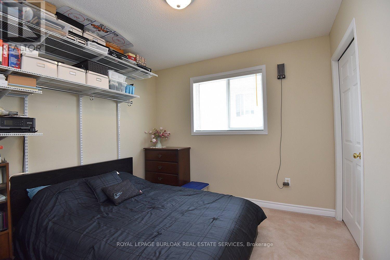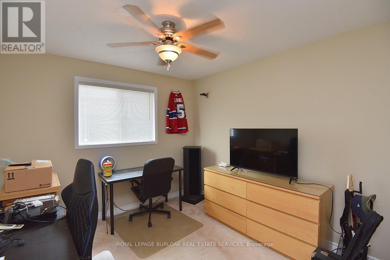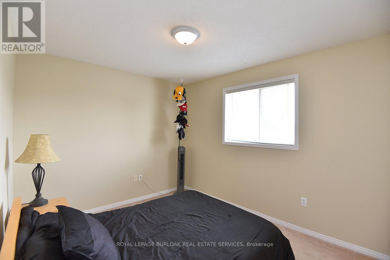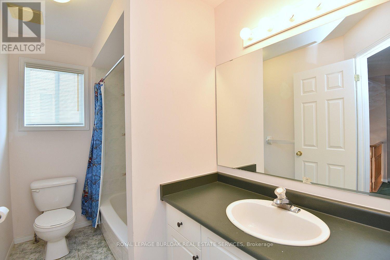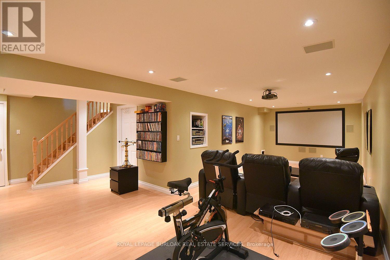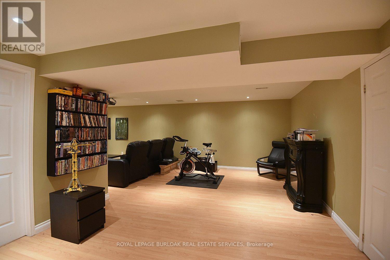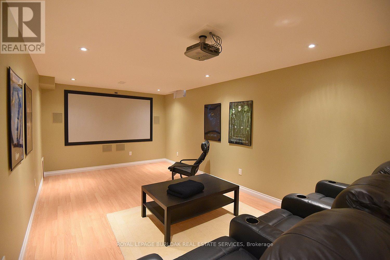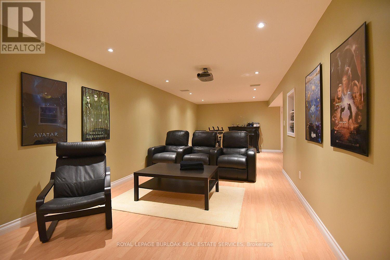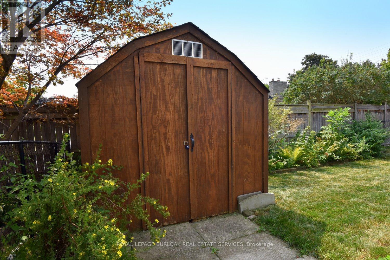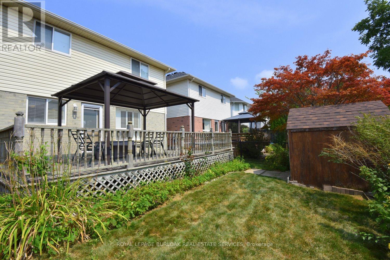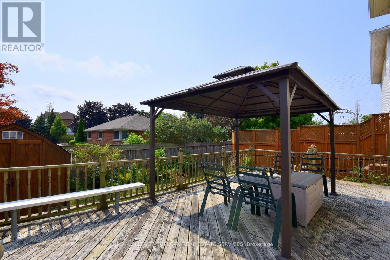4002 Jarvis Crescent
Burlington, Ontario L7M 4K1
4 Bedroom
3 Bathroom
1,500 - 2,000 ft2
Fireplace
Central Air Conditioning
Forced Air
$1,099,000
Welcome to 4002 Jarvis Cres. Located in the sought after Millcroft neighbourhood. Built by Mattwood. Offering 1820 sq ft. 4 spacious bedrooms. 2 1/2 bathrooms. Living Room with laminate floors. Dining room with gas fireplace. Large kitchen with breakfast bar; ample cupboard space. Lower level has a finished recreation room with home theatre and laminate flooring. Laundry and utility room. Updates: Furnace (2019). Central air (2020). Roof (2013). Insulation (2013). Double car garage and concrete driveway. Fenced yard with deck. Minutes from highways, walking distance schools, shops and parks. (id:61215)
Property Details
MLS® Number
W12329463
Property Type
Single Family
Community Name
Rose
Amenities Near By
Park, Public Transit, Schools
Equipment Type
Water Heater
Features
Level Lot, Flat Site, Gazebo, Sump Pump
Parking Space Total
4
Rental Equipment Type
Water Heater
Structure
Deck, Shed
Building
Bathroom Total
3
Bedrooms Above Ground
4
Bedrooms Total
4
Age
16 To 30 Years
Amenities
Fireplace(s)
Appliances
Garage Door Opener Remote(s), Water Meter, Dishwasher, Home Theatre, Stove, Window Coverings, Refrigerator
Basement Development
Partially Finished
Basement Type
Full (partially Finished)
Construction Style Attachment
Detached
Cooling Type
Central Air Conditioning
Exterior Finish
Brick, Vinyl Siding
Fire Protection
Smoke Detectors
Fireplace Present
Yes
Fireplace Total
1
Foundation Type
Concrete
Half Bath Total
1
Heating Fuel
Natural Gas
Heating Type
Forced Air
Stories Total
2
Size Interior
1,500 - 2,000 Ft2
Type
House
Utility Water
Municipal Water
Parking
Land
Acreage
No
Fence Type
Fenced Yard
Land Amenities
Park, Public Transit, Schools
Sewer
Sanitary Sewer
Size Depth
109 Ft ,10 In
Size Frontage
32 Ft ,9 In
Size Irregular
32.8 X 109.9 Ft
Size Total Text
32.8 X 109.9 Ft|under 1/2 Acre
Soil Type
Mixed Soil
Zoning Description
Rm4
Rooms
Level
Type
Length
Width
Dimensions
Second Level
Bathroom
2.29 m
1.83 m
2.29 m x 1.83 m
Second Level
Primary Bedroom
4.88 m
3.35 m
4.88 m x 3.35 m
Second Level
Bedroom 2
3.58 m
2.97 m
3.58 m x 2.97 m
Second Level
Bedroom 3
3.96 m
3.05 m
3.96 m x 3.05 m
Second Level
Bedroom 4
4.09 m
2.92 m
4.09 m x 2.92 m
Second Level
Bathroom
3 m
1.65 m
3 m x 1.65 m
Basement
Recreational, Games Room
9.4 m
6.91 m
9.4 m x 6.91 m
Basement
Laundry Room
5.61 m
3.51 m
5.61 m x 3.51 m
Main Level
Living Room
5.99 m
5.38 m
5.99 m x 5.38 m
Main Level
Kitchen
5.03 m
3.43 m
5.03 m x 3.43 m
Main Level
Dining Room
5.03 m
3.43 m
5.03 m x 3.43 m
Main Level
Bathroom
1.78 m
0.91 m
1.78 m x 0.91 m
Utilities
Cable
Installed
Electricity
Installed
Sewer
Installed
https://www.realtor.ca/real-estate/28701291/4002-jarvis-crescent-burlington-rose-rose

