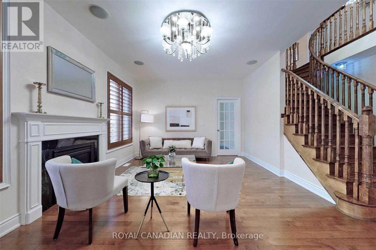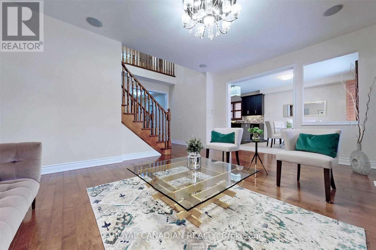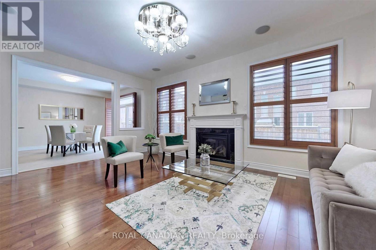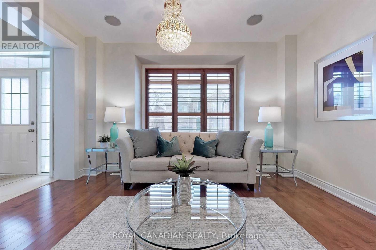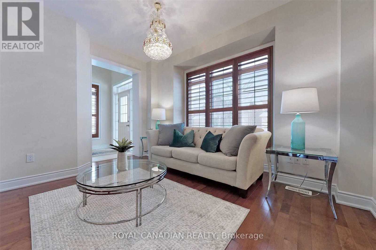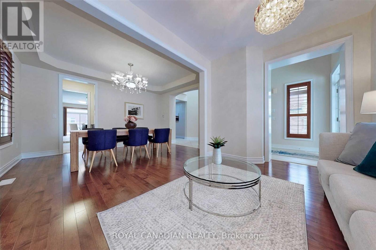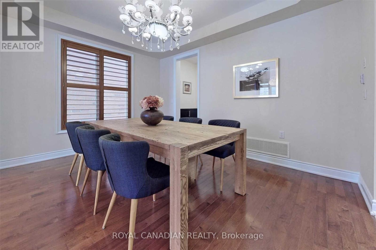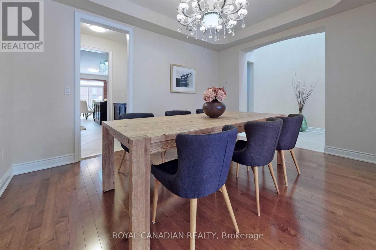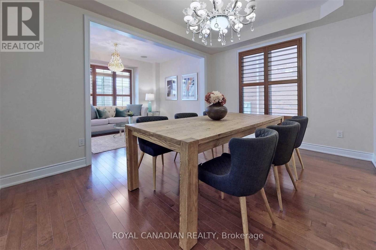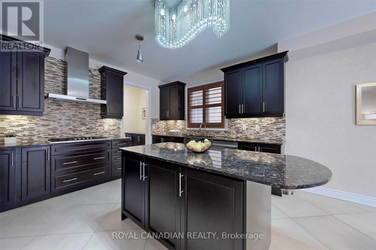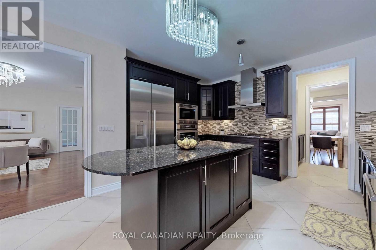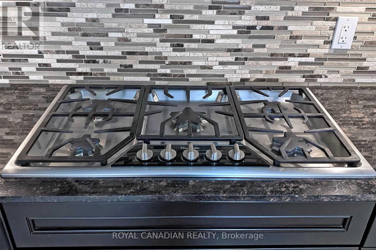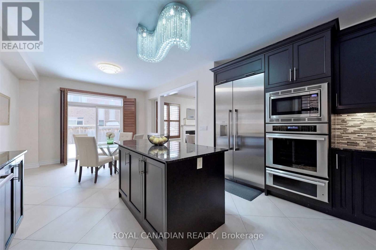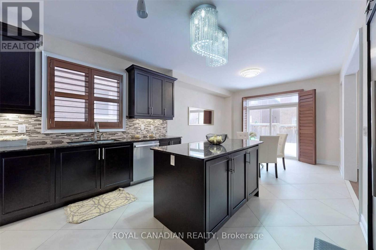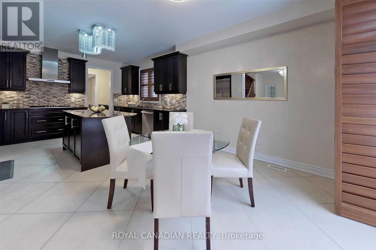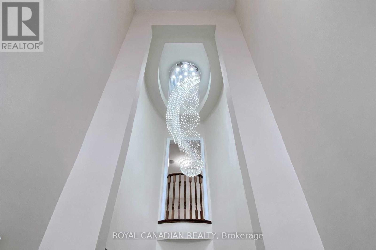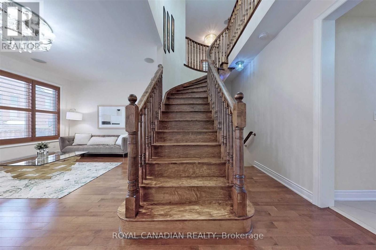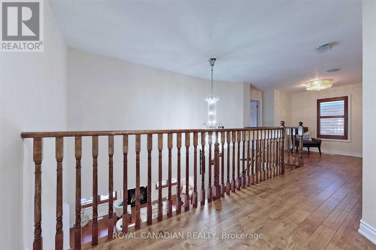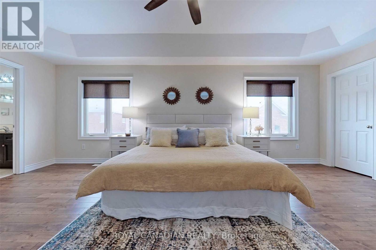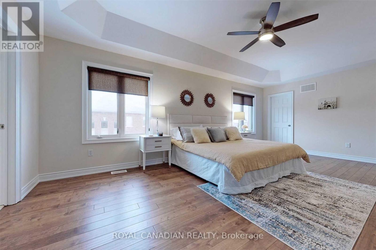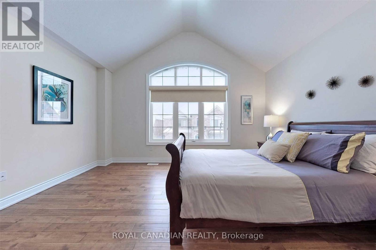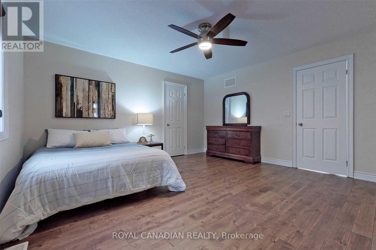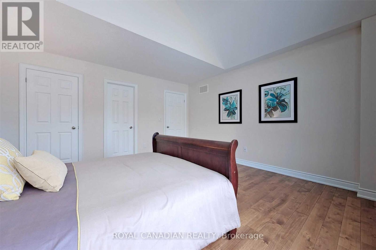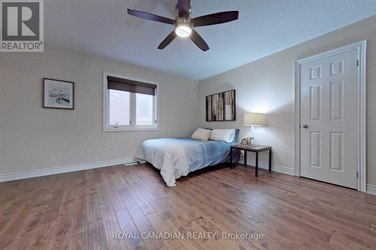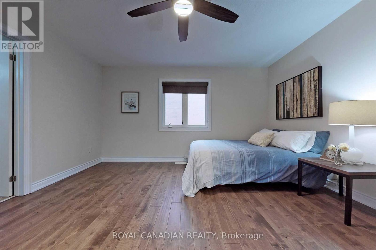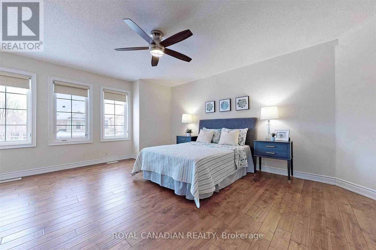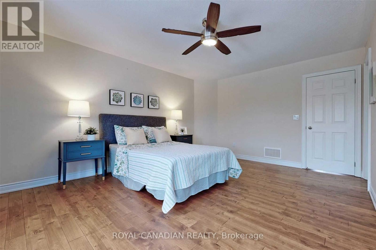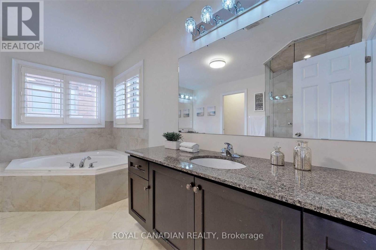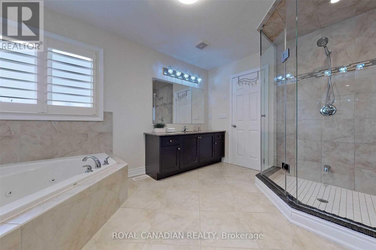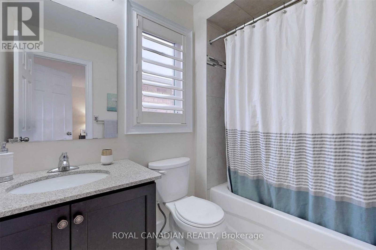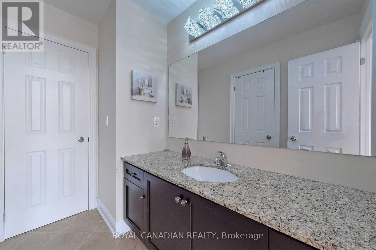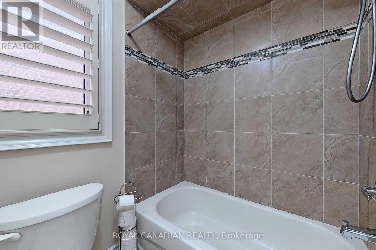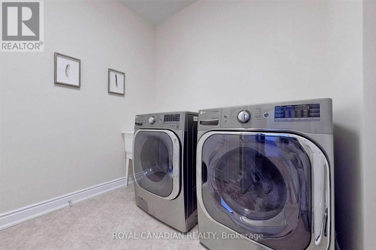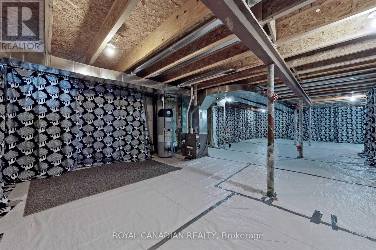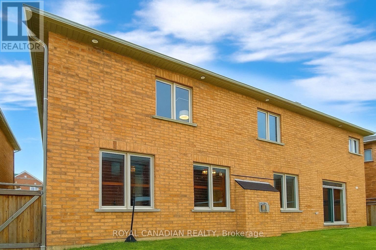4 Bedroom
4 Bathroom
3,500 - 5,000 ft2
Fireplace
Central Air Conditioning
Forced Air
$2,299,999
Stunning 4-bedroom detached home in the prestigious Wismer community of Markham. Situated on a premium 50' lot, this elegant residence is ideally located near top-rated schools, including Bur Oak Secondary, Wismer Public School, and Fred Varley P.S. The home features a spacious layout with 10-ft ceilings and hardwood flooring throughout, complemented by an open-concept kitchen with granite countertops, custom cabinetry, and high-end stainless steel appliances. Spacious den ideal for a home office. Additional highlights include a double garage with epoxy flooring, California shutters, pot lights, a central vacuum system, an oversized primary bedroom with large walk-in closets, and four beautifully upgraded bathrooms. Conveniently located close to parks, schools, public transit, Mount Joy GO Station, and premier shopping destinations like Markville Mall. (id:61215)
Property Details
|
MLS® Number
|
N12353521 |
|
Property Type
|
Single Family |
|
Community Name
|
Wismer |
|
Equipment Type
|
Water Heater |
|
Features
|
Carpet Free |
|
Parking Space Total
|
4 |
|
Rental Equipment Type
|
Water Heater |
Building
|
Bathroom Total
|
4 |
|
Bedrooms Above Ground
|
4 |
|
Bedrooms Total
|
4 |
|
Appliances
|
Central Vacuum, Oven - Built-in |
|
Basement Development
|
Unfinished |
|
Basement Type
|
N/a (unfinished) |
|
Construction Style Attachment
|
Detached |
|
Cooling Type
|
Central Air Conditioning |
|
Exterior Finish
|
Brick, Stone |
|
Fireplace Present
|
Yes |
|
Flooring Type
|
Hardwood, Porcelain Tile |
|
Foundation Type
|
Block |
|
Half Bath Total
|
1 |
|
Heating Fuel
|
Natural Gas |
|
Heating Type
|
Forced Air |
|
Stories Total
|
2 |
|
Size Interior
|
3,500 - 5,000 Ft2 |
|
Type
|
House |
|
Utility Water
|
Municipal Water |
Parking
Land
|
Acreage
|
No |
|
Sewer
|
Sanitary Sewer |
|
Size Depth
|
85.3 M |
|
Size Frontage
|
49.87 M |
|
Size Irregular
|
49.9 X 85.3 M |
|
Size Total Text
|
49.9 X 85.3 M |
Rooms
| Level |
Type |
Length |
Width |
Dimensions |
|
Second Level |
Primary Bedroom |
4.87 m |
3.7 m |
4.87 m x 3.7 m |
|
Second Level |
Bedroom 2 |
4.32 m |
3.38 m |
4.32 m x 3.38 m |
|
Second Level |
Bedroom 3 |
3.84 m |
3.09 m |
3.84 m x 3.09 m |
|
Second Level |
Bedroom 4 |
3.38 m |
3.09 m |
3.38 m x 3.09 m |
|
Main Level |
Dining Room |
3.68 m |
3.2 m |
3.68 m x 3.2 m |
|
Main Level |
Kitchen |
3.68 m |
3.2 m |
3.68 m x 3.2 m |
|
Main Level |
Eating Area |
5 m |
4.26 m |
5 m x 4.26 m |
|
Main Level |
Living Room |
4.59 m |
3.05 m |
4.59 m x 3.05 m |
|
Main Level |
Den |
2.45 m |
2.76 m |
2.45 m x 2.76 m |
|
Main Level |
Family Room |
3.9 m |
3.38 m |
3.9 m x 3.38 m |
https://www.realtor.ca/real-estate/28752835/4-thimbleweed-street-markham-wismer-wismer






