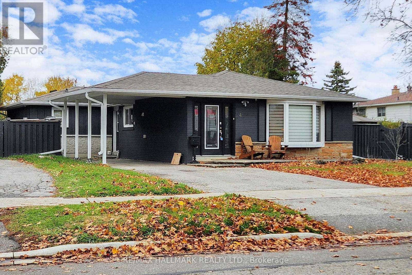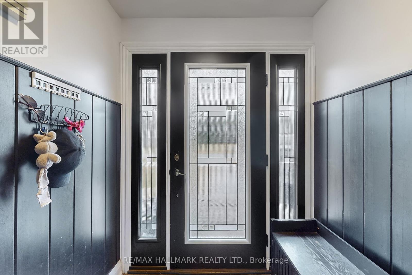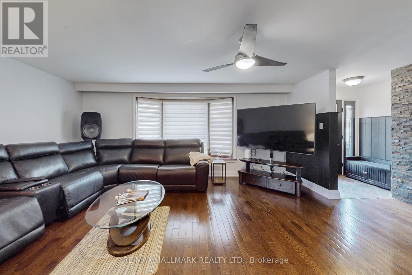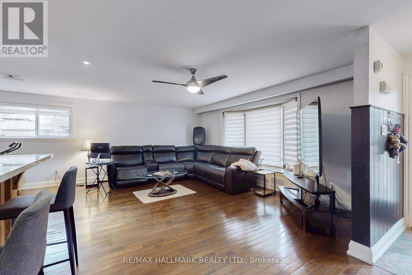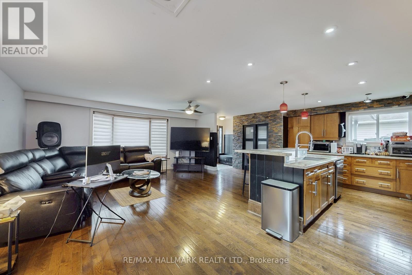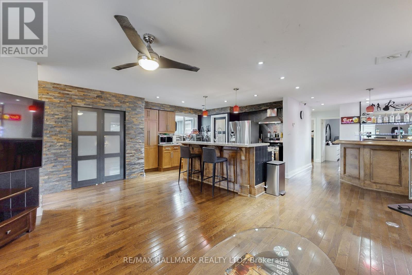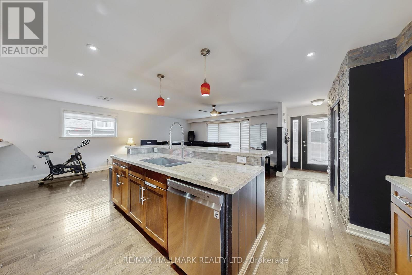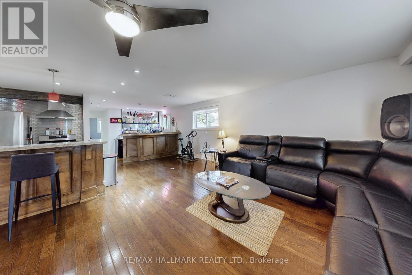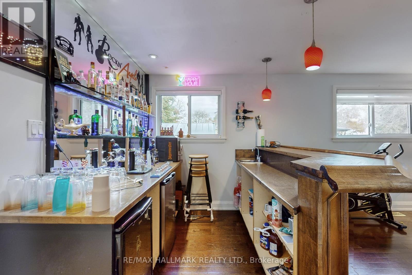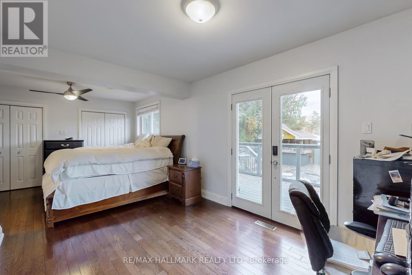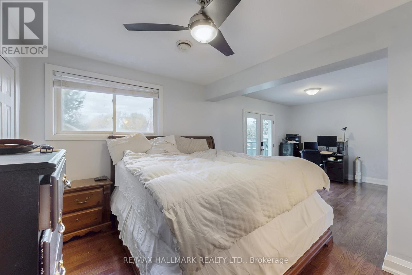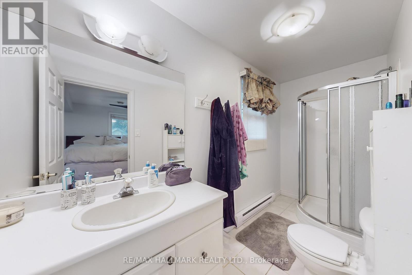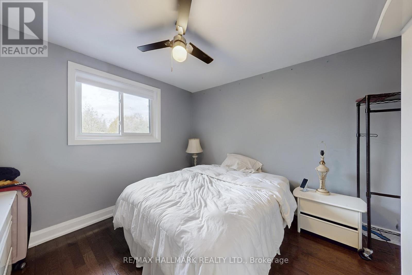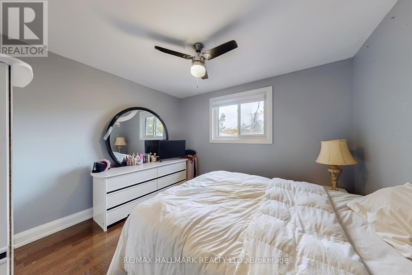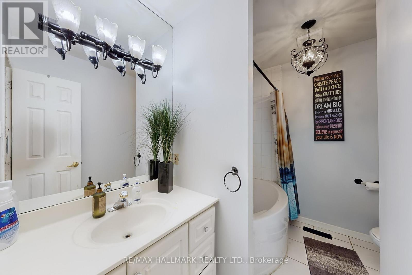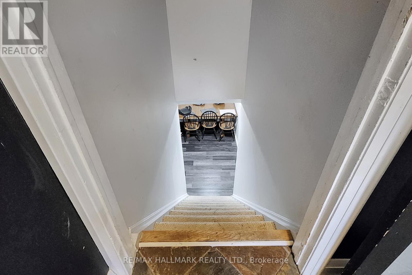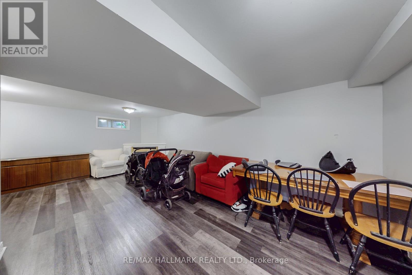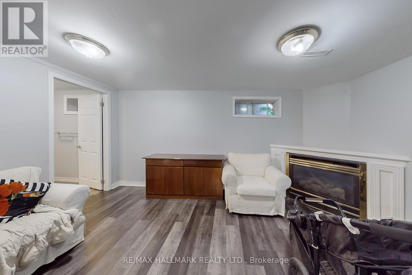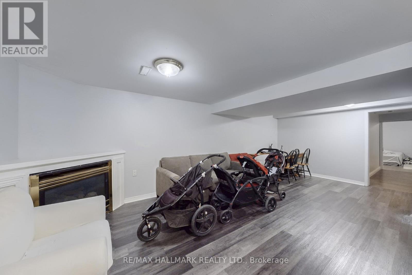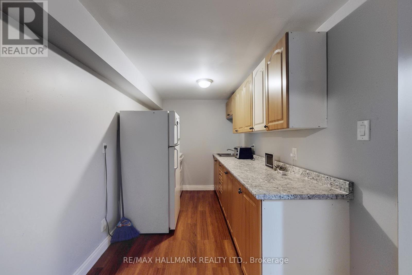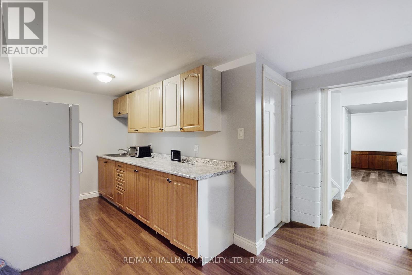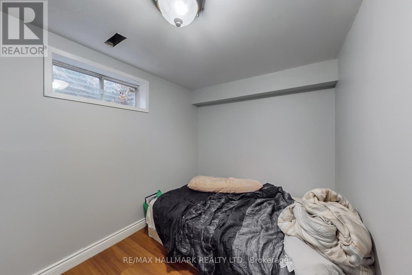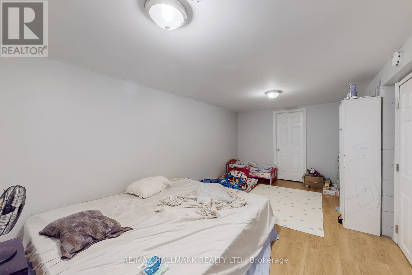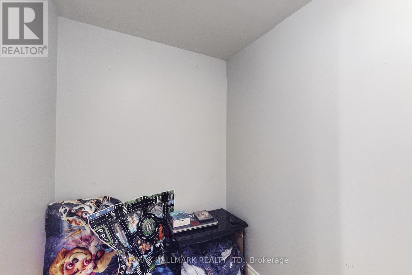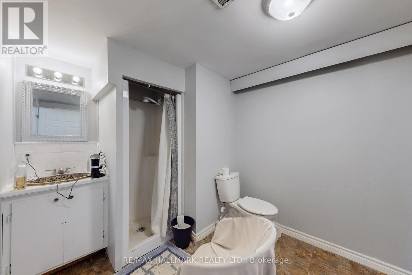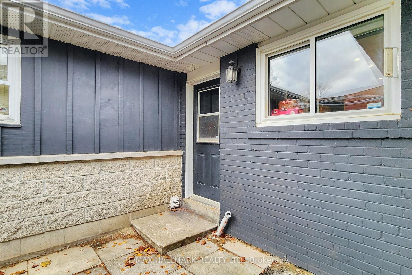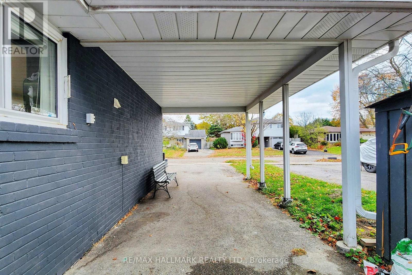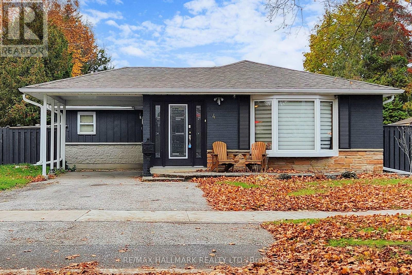4 Bedroom
3 Bathroom
1,100 - 1,500 ft2
Bungalow
Fireplace
Inground Pool
Central Air Conditioning
Forced Air
$1,148,000
Exceptional Bungalow Set On A Premium 54x121 Ft Lot Featuring A Private Backyard Oasis With Large Pool & Cabana. Step through the front door into a welcoming foyer with stone flooring, built-in bench, and custom wall panelling. The open-concept main level features hardwood floors, LED pot lights, and a striking custom stone accent wall that enhances the home's timeless charm. The kitchen offers stainless steel appliances, granite countertops, and generous cabinetry, along with a centre island featuring a breakfast bar, double undermount sink and dishwasher. A custom wet bar area serves as a unique addition, ideal for entertaining guests. The living area, framed by a large bay window with zebra blinds, fills the space with natural light and offers views of the manicured front yard. The spacious primary bedroom features double closets and a 4pc ensuite. The flexible home layout allows the option to convert rooms for a third bedroom. Walk out to an expansive deck with wooden glass railing and ambient lighting, overlooking the lush backyard retreat. The private oasis showcases a large inground pool and tiki bar, creating the perfect backdrop for summer gatherings. A separate entrance leads to the fully finished basement apartment, complete with kitchen, living area with fireplace, two bedrooms, and a 3pc bathroom. Currently tenanted and generating steady month-to-month rental income, with the tenant willing to stay. This lower suite offers excellent flexibility for extended family or investors. Nestled on a quiet, family-friendly street in one of Aurora's most desirable neighbourhoods, just minutes from top-rated schools, shopping, restaurants, golf, and scenic parks. A rare opportunity to own a beautifully updated home with income potential in a sought-after location! (id:61215)
Property Details
|
MLS® Number
|
N12524198 |
|
Property Type
|
Single Family |
|
Community Name
|
Aurora Heights |
|
Equipment Type
|
Water Heater |
|
Features
|
Carpet Free |
|
Parking Space Total
|
3 |
|
Pool Type
|
Inground Pool |
|
Rental Equipment Type
|
Water Heater |
Building
|
Bathroom Total
|
3 |
|
Bedrooms Above Ground
|
2 |
|
Bedrooms Below Ground
|
2 |
|
Bedrooms Total
|
4 |
|
Appliances
|
Dishwasher, Dryer, Microwave, Oven, Stove, Washer, Window Coverings, Refrigerator |
|
Architectural Style
|
Bungalow |
|
Basement Development
|
Finished |
|
Basement Features
|
Apartment In Basement |
|
Basement Type
|
N/a, N/a (finished) |
|
Construction Style Attachment
|
Detached |
|
Cooling Type
|
Central Air Conditioning |
|
Exterior Finish
|
Brick |
|
Fireplace Present
|
Yes |
|
Flooring Type
|
Hardwood |
|
Foundation Type
|
Block |
|
Heating Fuel
|
Natural Gas |
|
Heating Type
|
Forced Air |
|
Stories Total
|
1 |
|
Size Interior
|
1,100 - 1,500 Ft2 |
|
Type
|
House |
|
Utility Water
|
Municipal Water |
Parking
Land
|
Acreage
|
No |
|
Sewer
|
Sanitary Sewer |
|
Size Depth
|
121 Ft |
|
Size Frontage
|
54 Ft ,2 In |
|
Size Irregular
|
54.2 X 121 Ft |
|
Size Total Text
|
54.2 X 121 Ft |
Rooms
| Level |
Type |
Length |
Width |
Dimensions |
|
Main Level |
Kitchen |
12.1 m |
10.01 m |
12.1 m x 10.01 m |
|
Main Level |
Eating Area |
12.1 m |
10.01 m |
12.1 m x 10.01 m |
|
Main Level |
Dining Room |
10.11 m |
7.2 m |
10.11 m x 7.2 m |
|
Main Level |
Living Room |
14.4 m |
22.2 m |
14.4 m x 22.2 m |
|
Main Level |
Primary Bedroom |
21.5 m |
9.8 m |
21.5 m x 9.8 m |
|
Main Level |
Bedroom 2 |
9.4 m |
9.2 m |
9.4 m x 9.2 m |
https://www.realtor.ca/real-estate/29082788/4-devins-drive-aurora-aurora-heights-aurora-heights

