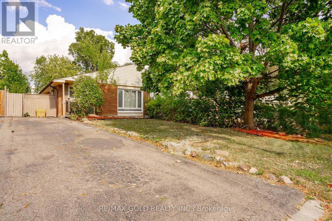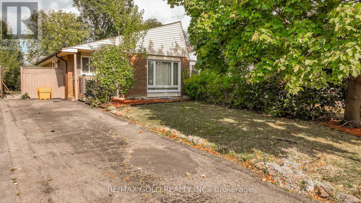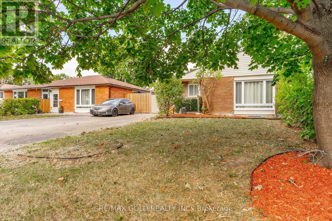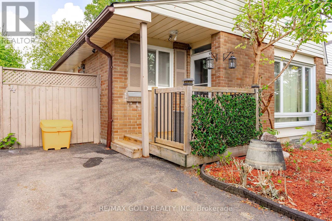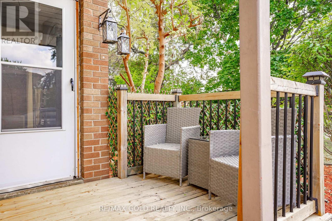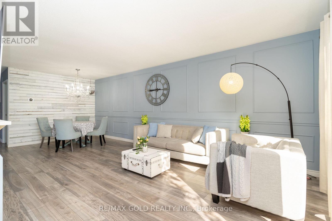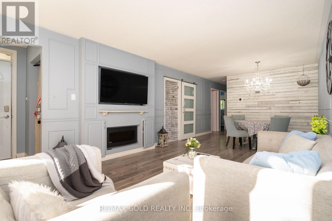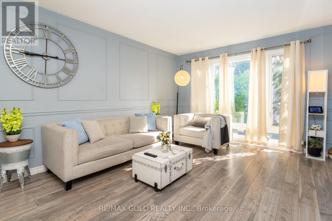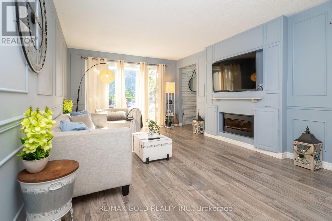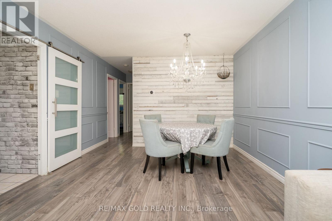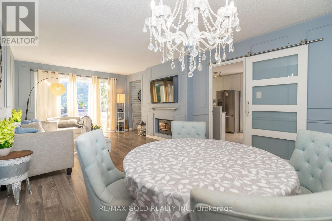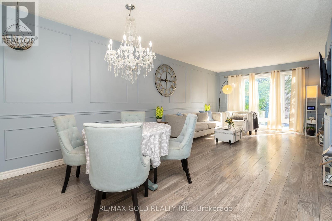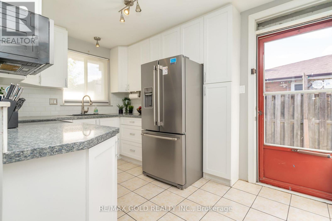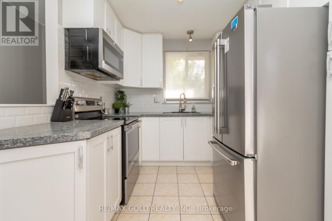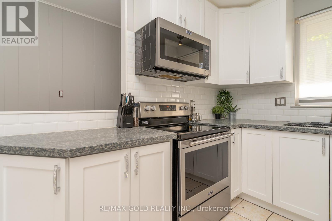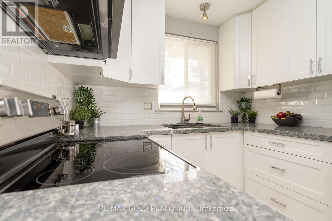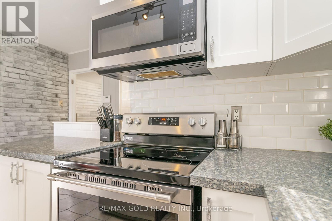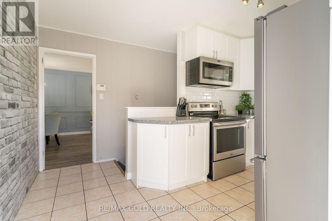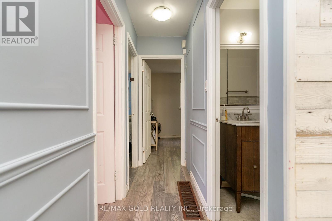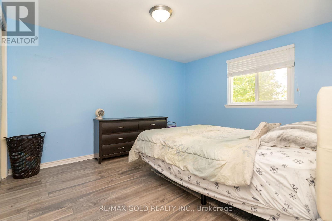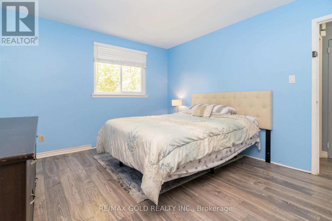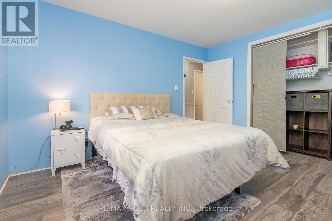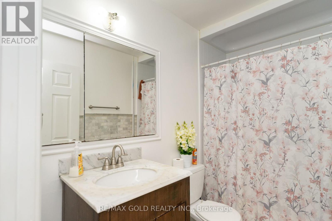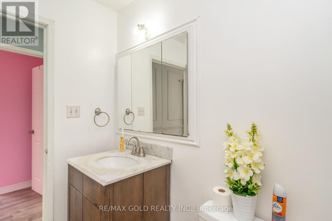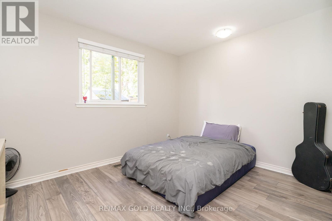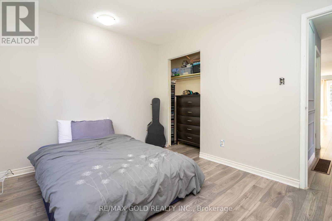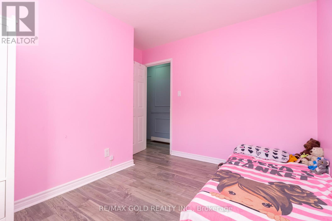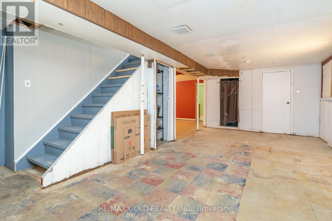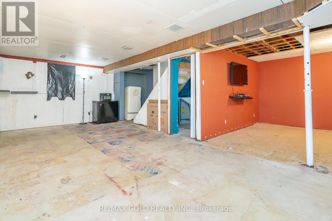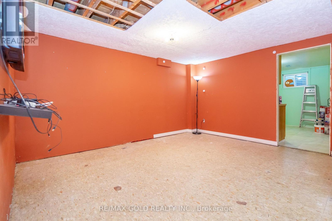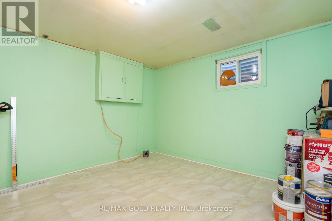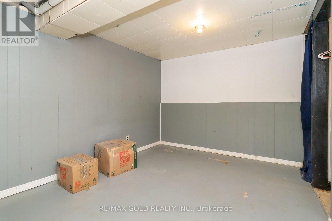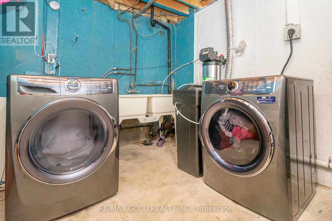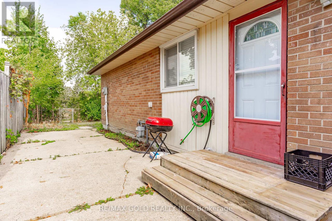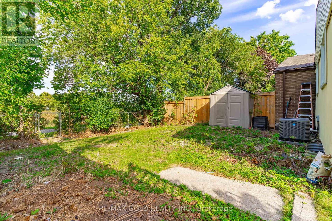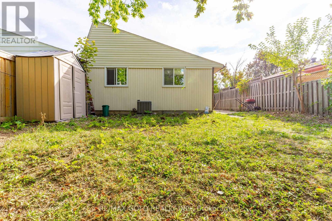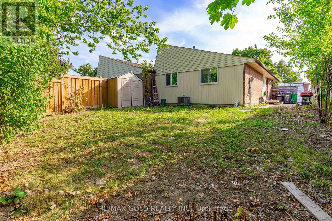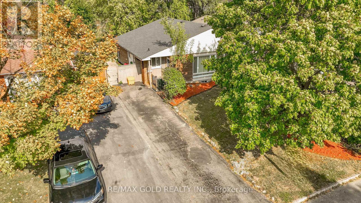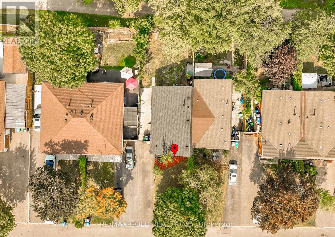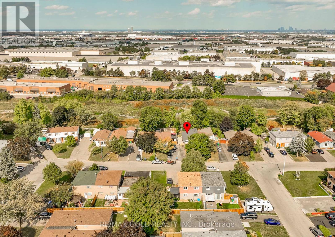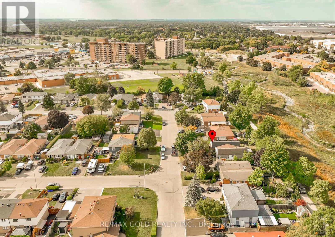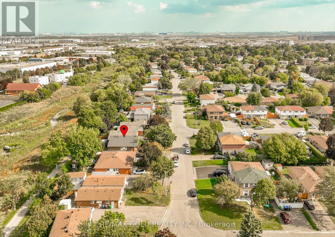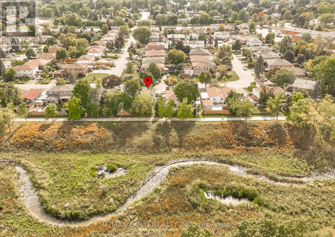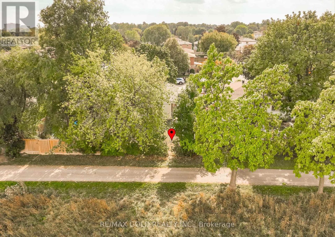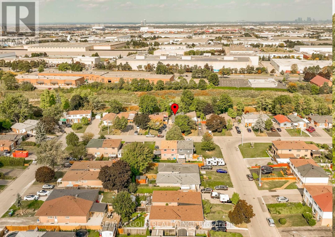3 Bedroom
2 Bathroom
700 - 1,100 ft2
Bungalow
Central Air Conditioning
Forced Air
$699,000
WELCOME TO 4 DEESIDE CRES!!!Backing onto serene green space, this 3+1 bedroom home is ideal for first-time buyers. Enjoy a fantastic private backyard, perfect for entertaining. Inside, the home features a renovated kitchen floor and hardwood flooring throughout the main level. The spacious basement offers a kitchen, 2-piece bathroom, and large family room, with potential to add two additional bedrooms. Conveniently located within walking distance to schools, places of worship, transit, and shopping, this home combines comfort, functionality, and location. (id:61215)
Property Details
|
MLS® Number
|
W12414821 |
|
Property Type
|
Single Family |
|
Community Name
|
Southgate |
|
Equipment Type
|
Water Heater |
|
Parking Space Total
|
3 |
|
Rental Equipment Type
|
Water Heater |
Building
|
Bathroom Total
|
2 |
|
Bedrooms Above Ground
|
3 |
|
Bedrooms Total
|
3 |
|
Architectural Style
|
Bungalow |
|
Basement Development
|
Partially Finished |
|
Basement Type
|
N/a (partially Finished) |
|
Construction Style Attachment
|
Semi-detached |
|
Cooling Type
|
Central Air Conditioning |
|
Exterior Finish
|
Aluminum Siding, Brick |
|
Flooring Type
|
Ceramic, Hardwood, Vinyl |
|
Foundation Type
|
Concrete |
|
Half Bath Total
|
1 |
|
Heating Fuel
|
Natural Gas |
|
Heating Type
|
Forced Air |
|
Stories Total
|
1 |
|
Size Interior
|
700 - 1,100 Ft2 |
|
Type
|
House |
|
Utility Water
|
Municipal Water |
Parking
Land
|
Acreage
|
No |
|
Sewer
|
Sanitary Sewer |
|
Size Depth
|
110 Ft |
|
Size Frontage
|
35 Ft |
|
Size Irregular
|
35 X 110 Ft |
|
Size Total Text
|
35 X 110 Ft |
Rooms
| Level |
Type |
Length |
Width |
Dimensions |
|
Basement |
Living Room |
4.27 m |
3.44 m |
4.27 m x 3.44 m |
|
Basement |
Kitchen |
3.56 m |
2.95 m |
3.56 m x 2.95 m |
|
Basement |
Bedroom 4 |
3.08 m |
2.83 m |
3.08 m x 2.83 m |
|
Main Level |
Living Room |
6.74 m |
3.35 m |
6.74 m x 3.35 m |
|
Main Level |
Kitchen |
3.35 m |
2.44 m |
3.35 m x 2.44 m |
|
Main Level |
Primary Bedroom |
3.69 m |
3.44 m |
3.69 m x 3.44 m |
|
Main Level |
Bedroom 2 |
3.6 m |
2.95 m |
3.6 m x 2.95 m |
|
Main Level |
Bedroom 3 |
3.41 m |
2.49 m |
3.41 m x 2.49 m |
https://www.realtor.ca/real-estate/28887334/4-deeside-crescent-brampton-southgate-southgate

