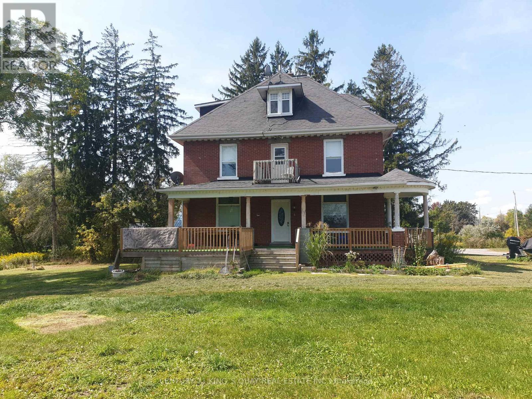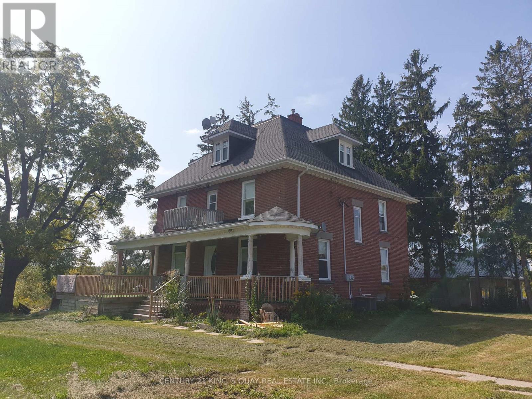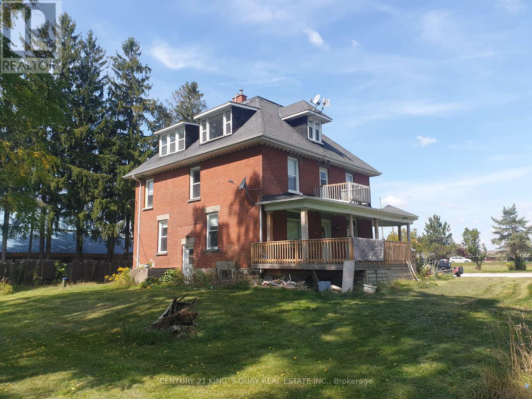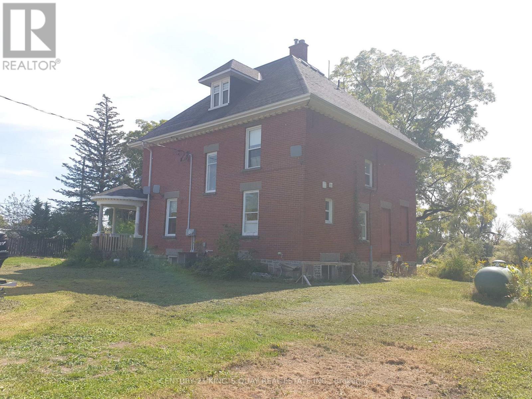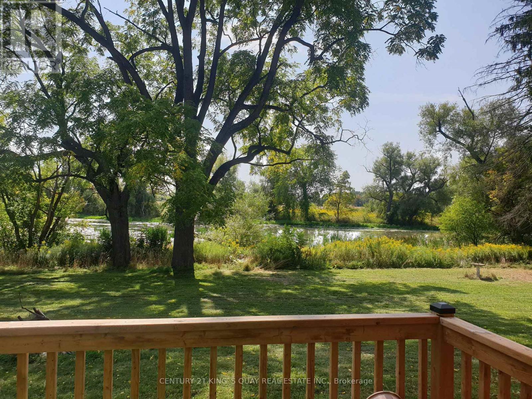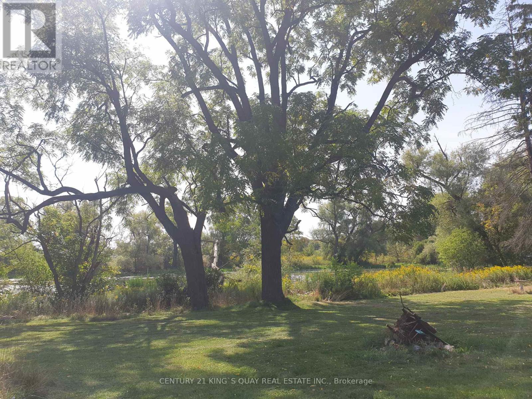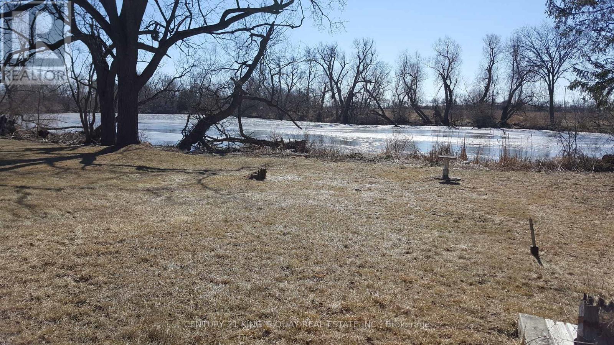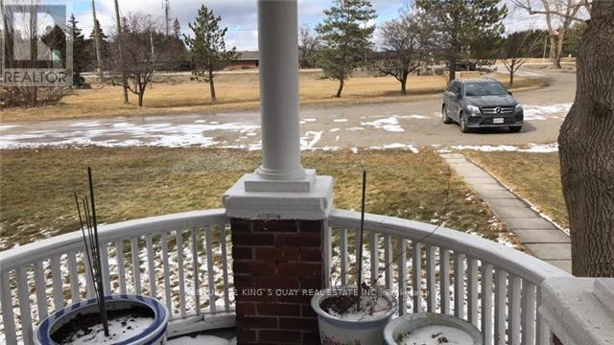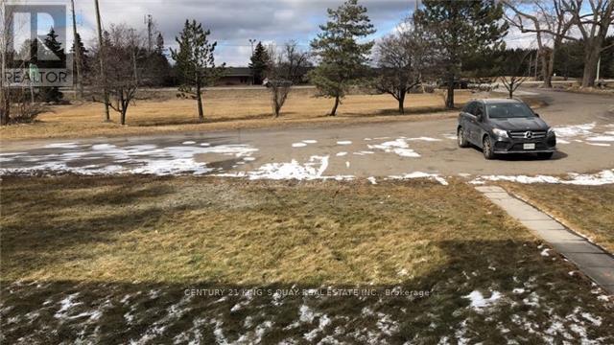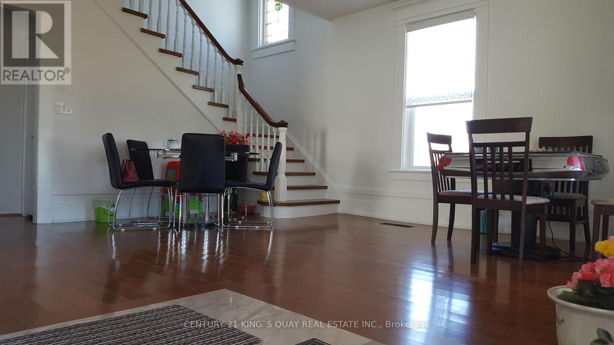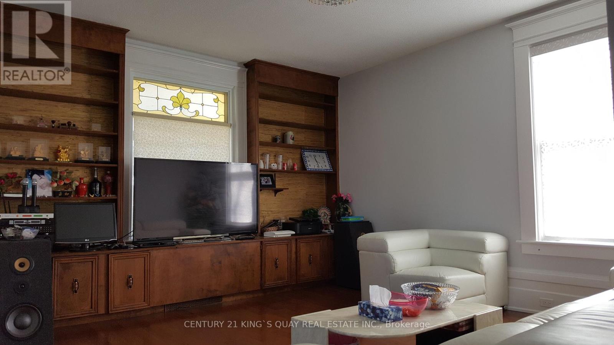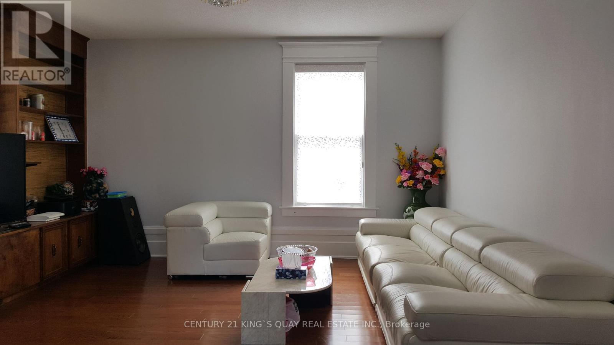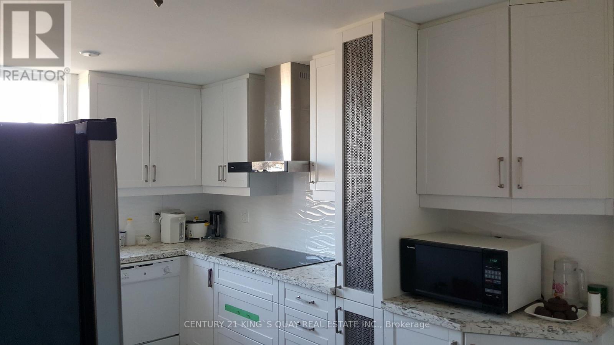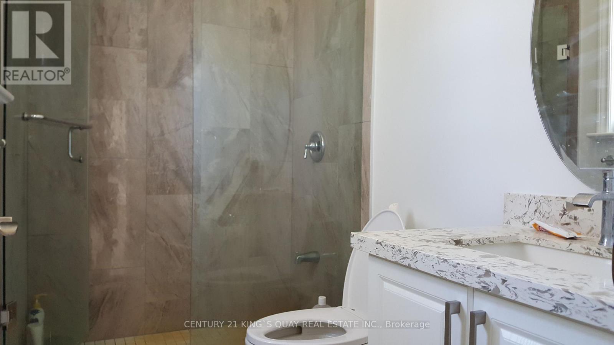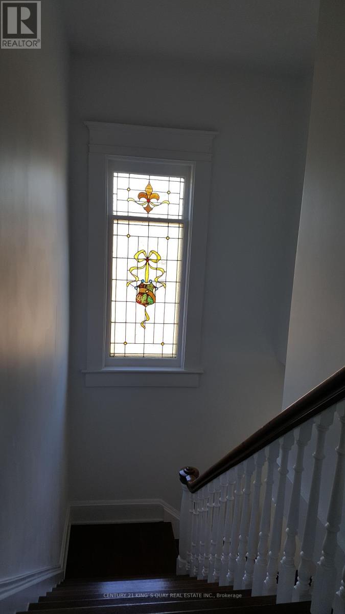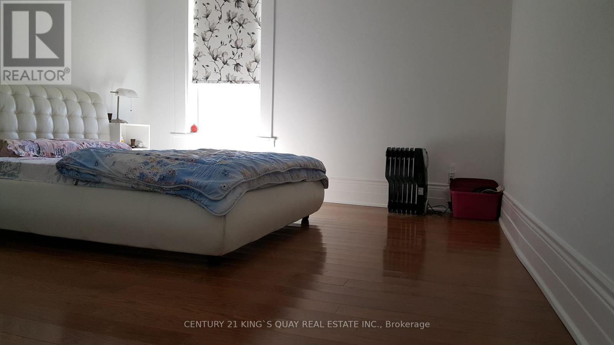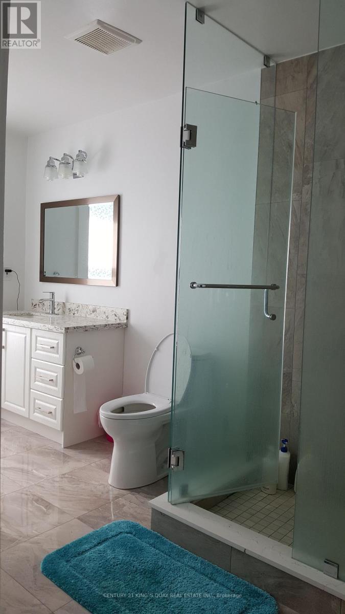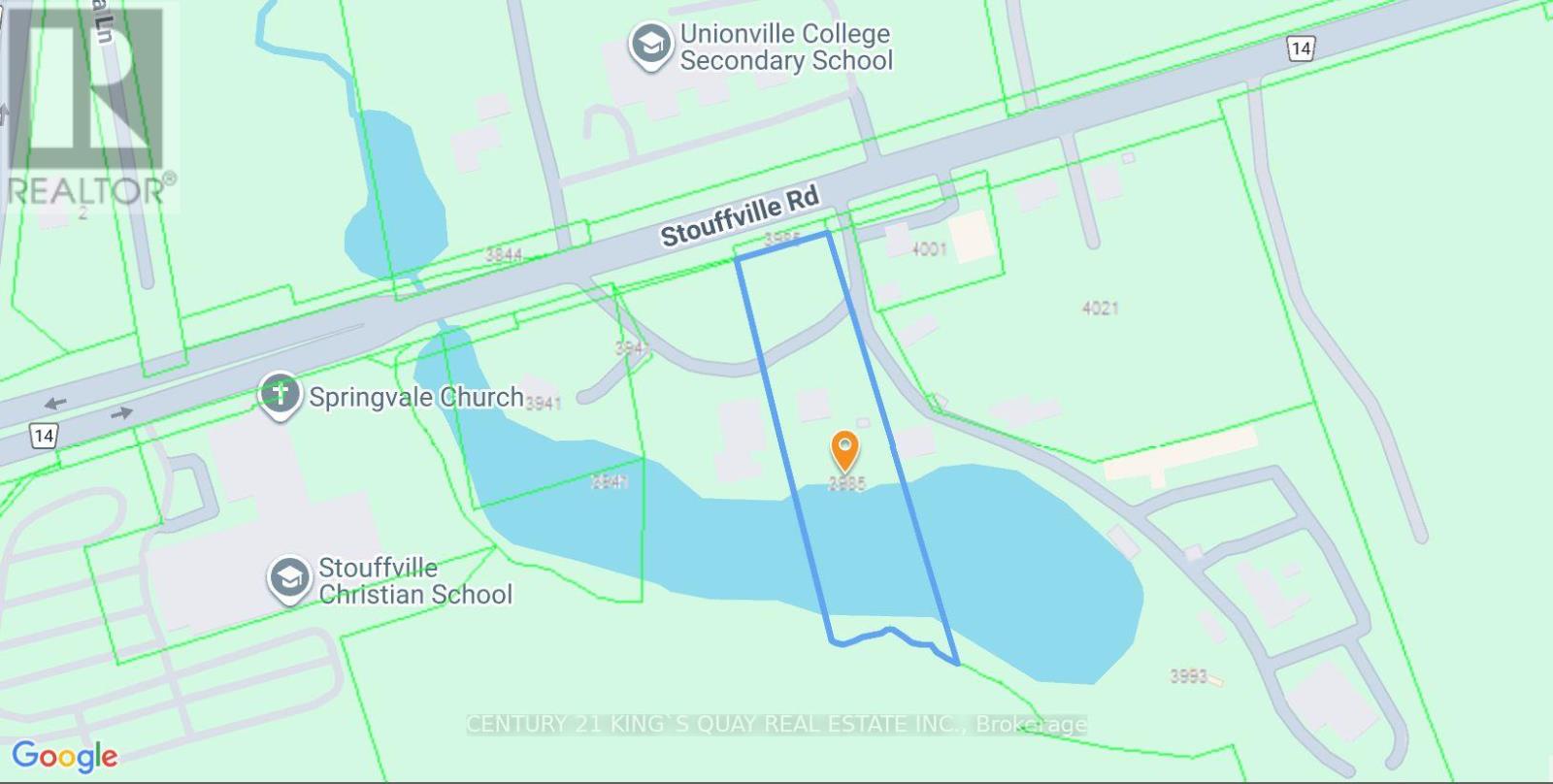7 Bedroom
3 Bathroom
2,500 - 3,000 ft2
Forced Air
Waterfront
Acreage
$2,499,000
Renovated 3-Storey Building On 2+Acre Land With Pond, Was Legal Triplex With Separate Entrances & Partial Finish Basement, M/F 9'Ceiling, Hardwood Thruout Most Principle Rooms, Oak Stairs, Granite Kitchen & Marble Baths, Stained Glass Windows, Overlooking Field & Pond, Watching Sunrise & Sunset, Country Living By The City, Closed By Highway & Public Transit, Suits Both Owner Occupied & Investor For Steady Rental Income and Development Potential. (id:61215)
Property Details
|
MLS® Number
|
N12332409 |
|
Property Type
|
Single Family |
|
Community Name
|
Rural Whitchurch-Stouffville |
|
Amenities Near By
|
Public Transit |
|
Easement
|
Unknown, None |
|
Features
|
Wooded Area, Irregular Lot Size, Carpet Free, Sump Pump |
|
Parking Space Total
|
10 |
|
View Type
|
View, Direct Water View, Unobstructed Water View |
|
Water Front Type
|
Waterfront |
Building
|
Bathroom Total
|
3 |
|
Bedrooms Above Ground
|
6 |
|
Bedrooms Below Ground
|
1 |
|
Bedrooms Total
|
7 |
|
Appliances
|
Range, Water Heater, Water Treatment, Cooktop, Dishwasher, Dryer, Hood Fan, Washer, Refrigerator |
|
Basement Development
|
Partially Finished |
|
Basement Features
|
Separate Entrance |
|
Basement Type
|
N/a (partially Finished) |
|
Construction Style Attachment
|
Detached |
|
Exterior Finish
|
Brick |
|
Flooring Type
|
Vinyl, Hardwood, Ceramic |
|
Foundation Type
|
Block |
|
Heating Fuel
|
Propane |
|
Heating Type
|
Forced Air |
|
Stories Total
|
3 |
|
Size Interior
|
2,500 - 3,000 Ft2 |
|
Type
|
House |
Parking
Land
|
Access Type
|
Highway Access |
|
Acreage
|
Yes |
|
Land Amenities
|
Public Transit |
|
Sewer
|
Septic System |
|
Size Depth
|
664 Ft ,9 In |
|
Size Frontage
|
141 Ft ,3 In |
|
Size Irregular
|
141.3 X 664.8 Ft ; W-579.83, S - Zigzag As Ind By Mpac Map |
|
Size Total Text
|
141.3 X 664.8 Ft ; W-579.83, S - Zigzag As Ind By Mpac Map|2 - 4.99 Acres |
|
Surface Water
|
Lake/pond |
|
Zoning Description
|
Residential With 3 Self-contained Units |
Rooms
| Level |
Type |
Length |
Width |
Dimensions |
|
Second Level |
Bedroom 2 |
4.87 m |
3.96 m |
4.87 m x 3.96 m |
|
Second Level |
Bedroom 3 |
4.75 m |
2.62 m |
4.75 m x 2.62 m |
|
Second Level |
Bedroom 4 |
7.31 m |
2.31 m |
7.31 m x 2.31 m |
|
Second Level |
Bedroom 5 |
3.96 m |
3.35 m |
3.96 m x 3.35 m |
|
Third Level |
Kitchen |
4.45 m |
2.31 m |
4.45 m x 2.31 m |
|
Third Level |
Bedroom |
7.31 m |
2.31 m |
7.31 m x 2.31 m |
|
Third Level |
Living Room |
4.87 m |
3.96 m |
4.87 m x 3.96 m |
|
Basement |
Recreational, Games Room |
4.75 m |
4.57 m |
4.75 m x 4.57 m |
|
Main Level |
Living Room |
4.87 m |
4.57 m |
4.87 m x 4.57 m |
|
Main Level |
Family Room |
4.57 m |
4.57 m |
4.57 m x 4.57 m |
|
Main Level |
Kitchen |
5.57 m |
3.86 m |
5.57 m x 3.86 m |
|
Main Level |
Primary Bedroom |
3.96 m |
3.65 m |
3.96 m x 3.65 m |
https://www.realtor.ca/real-estate/28707599/3985-stouffville-road-whitchurch-stouffville-rural-whitchurch-stouffville

