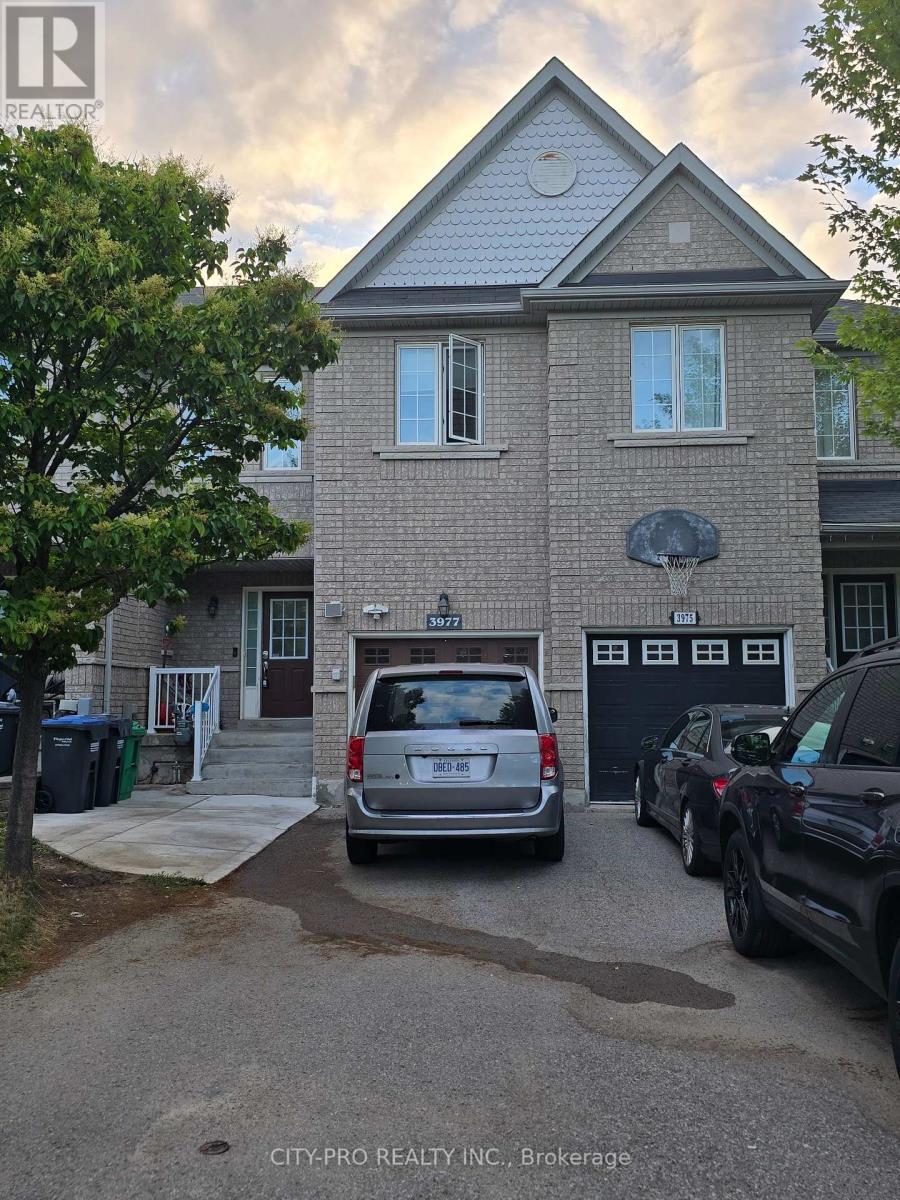3977 Stardust Drive
Mississauga, Ontario L5M 8A6
3 Bedroom
3 Bathroom
1,100 - 1,500 ft2
Central Air Conditioning
Forced Air
$2,800 Monthly
Come Home To This Executive 3 Bedroom + Loft, 2.5 Bath Town Home In Desirable Churchill Meadows Neighborhood! Open Concept Living / Dining. Gleaming Hardwood Floors On Main Level And Upstairs Hall And Loft. Oak Stairs Pot Lights,Back Splash. Cozy Second Floor Loft For Computer/Study .Large Backyard Complete With Deck And 2 Car Driveway.Fantastic Location. Minutes To School,Shopping & Highways.Uppler 2 levels for rent and basement is already rented. (id:61215)
Property Details
MLS® Number
W12277788
Property Type
Single Family
Community Name
Churchill Meadows
Amenities Near By
Schools
Equipment Type
Water Heater
Parking Space Total
2
Rental Equipment Type
Water Heater
Building
Bathroom Total
3
Bedrooms Above Ground
3
Bedrooms Total
3
Appliances
Oven - Built-in, Dryer, Stove, Washer, Refrigerator
Construction Style Attachment
Attached
Cooling Type
Central Air Conditioning
Exterior Finish
Brick
Flooring Type
Hardwood, Ceramic, Carpeted
Foundation Type
Concrete
Half Bath Total
1
Heating Fuel
Natural Gas
Heating Type
Forced Air
Stories Total
2
Size Interior
1,100 - 1,500 Ft2
Type
Row / Townhouse
Utility Water
Municipal Water
Parking
Land
Acreage
No
Land Amenities
Schools
Sewer
Sanitary Sewer
Size Depth
122 Ft ,1 In
Size Frontage
20 Ft
Size Irregular
20 X 122.1 Ft
Size Total Text
20 X 122.1 Ft
Rooms
Level
Type
Length
Width
Dimensions
Second Level
Primary Bedroom
4.06 m
4.27 m
4.06 m x 4.27 m
Second Level
Bedroom 2
2.94 m
3.96 m
2.94 m x 3.96 m
Second Level
Bedroom 3
2.74 m
3.5 m
2.74 m x 3.5 m
Second Level
Loft
3.05 m
1.93 m
3.05 m x 1.93 m
Main Level
Living Room
7.92 m
3.05 m
7.92 m x 3.05 m
Main Level
Dining Room
7.92 m
3.05 m
7.92 m x 3.05 m
Main Level
Kitchen
5.99 m
2.74 m
5.99 m x 2.74 m
https://www.realtor.ca/real-estate/28590669/3977-stardust-drive-mississauga-churchill-meadows-churchill-meadows











