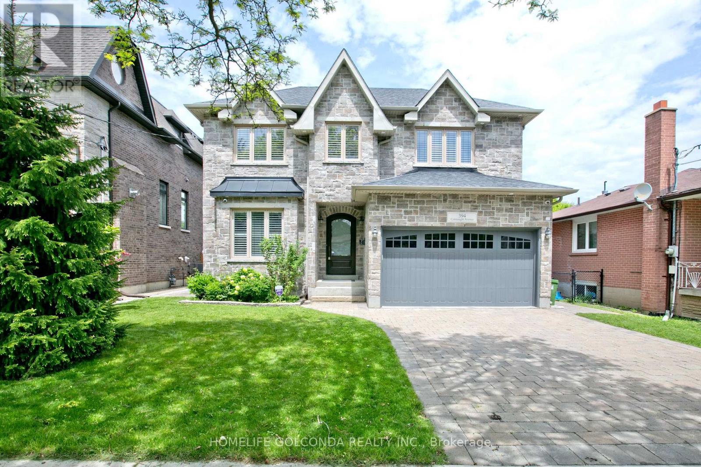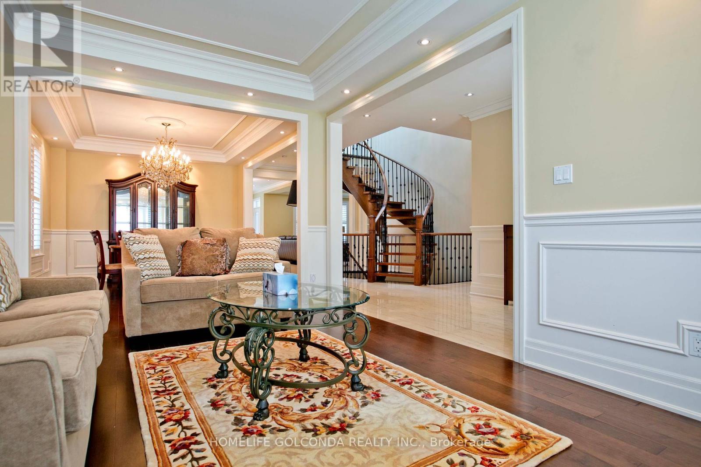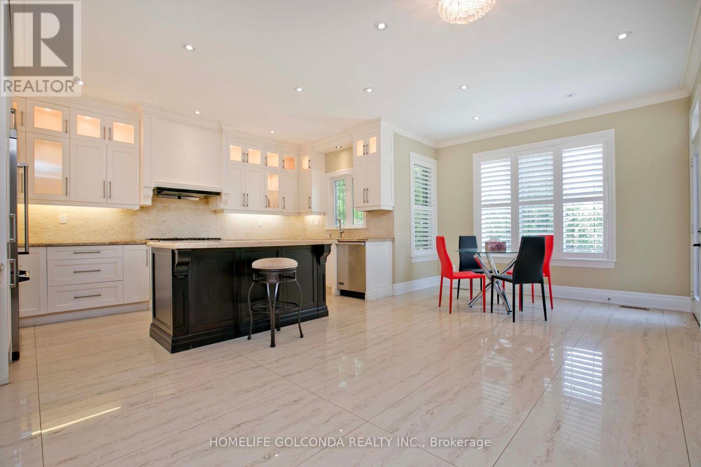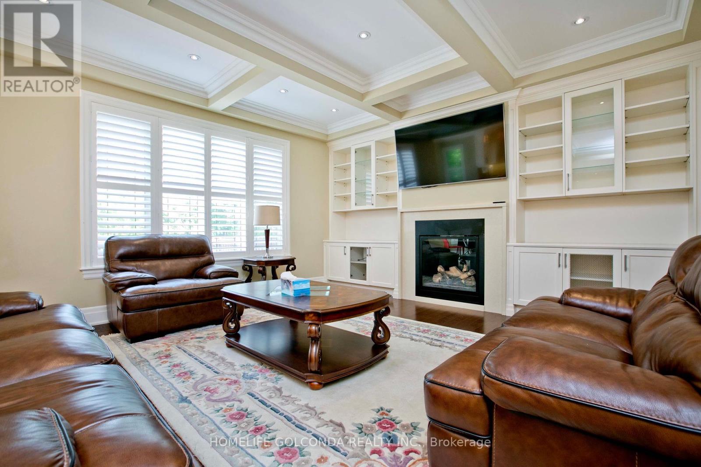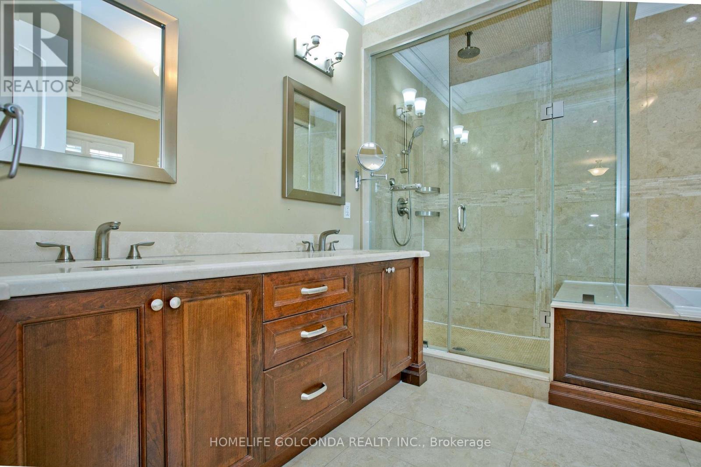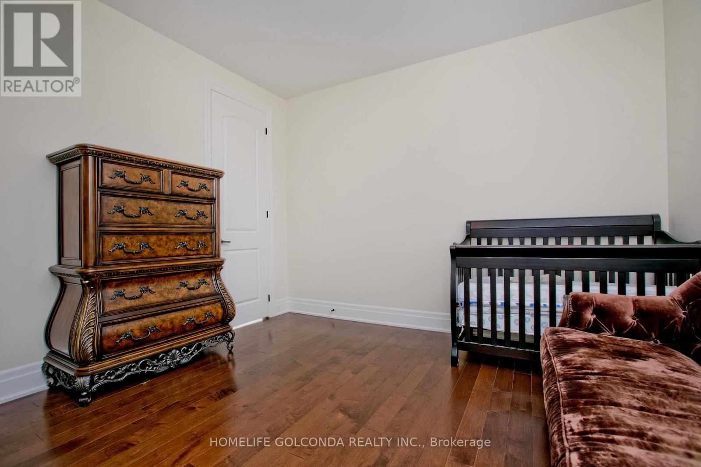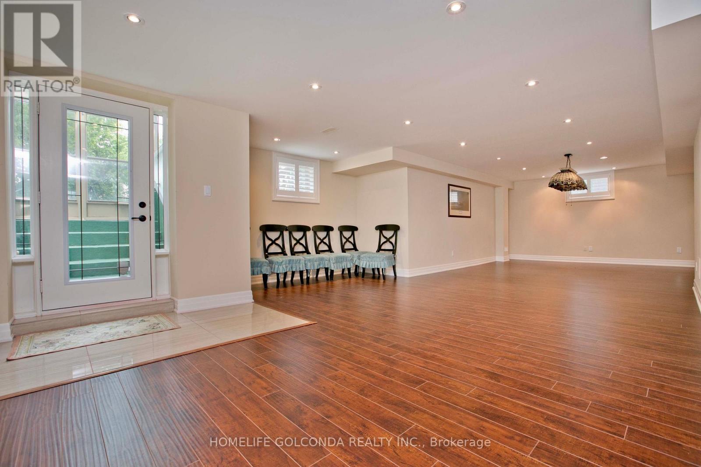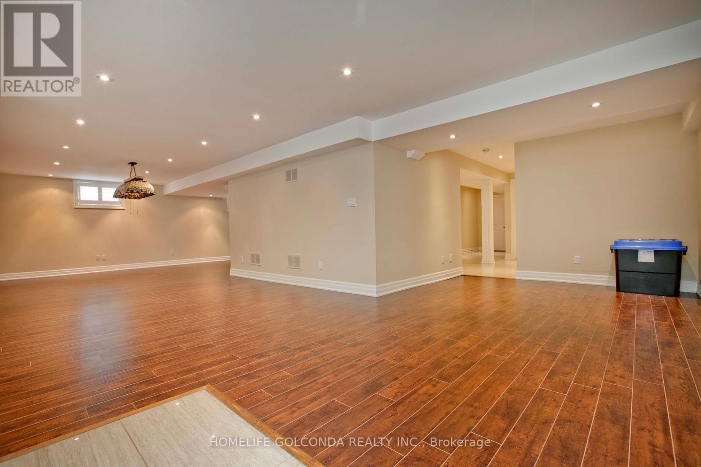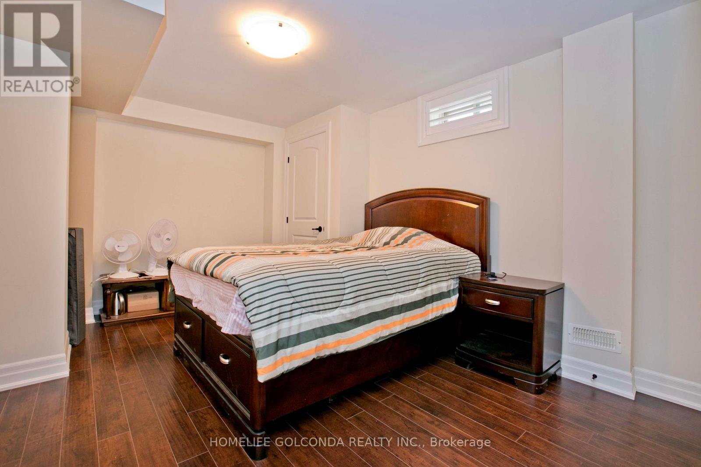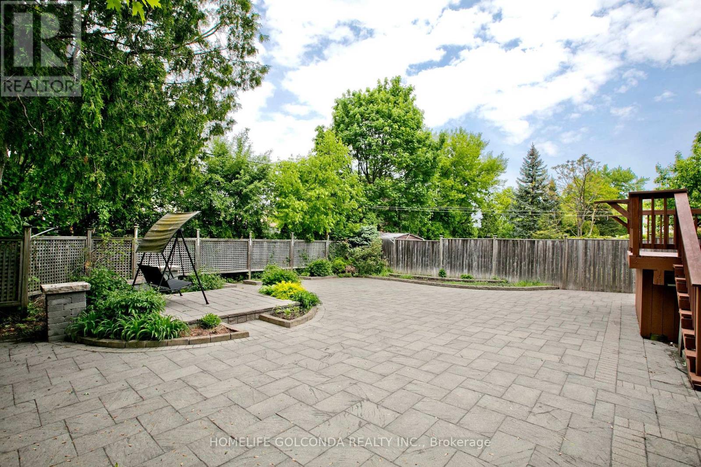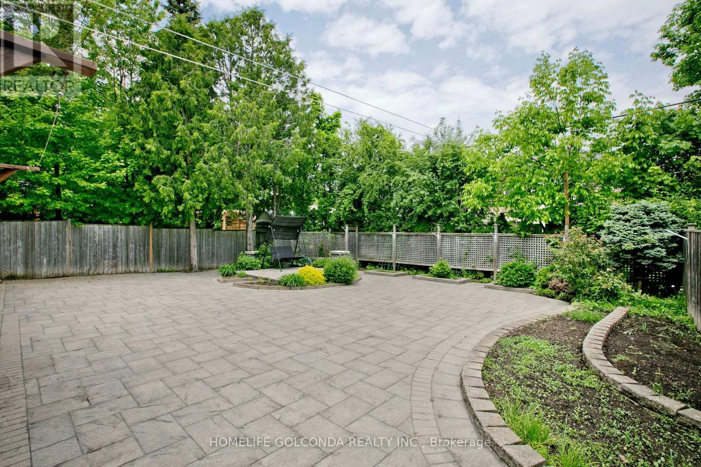394 Connaught Avenue
Toronto, Ontario M2R 2M2
6 Bedroom
6 Bathroom
3,500 - 5,000 ft2
Fireplace
Central Air Conditioning
Forced Air
$3,090,000
Beautifully Home In Desired Neighbourhood. Large Eat-In Kitchen With Viking Appliances. Main Floor Office With Rich Built-In Wood Cabinets. 5 Bedrooms + Basement Hobby Room + Finished Rec Room. Main Floor Laundry. Teledoor Lets You See Who Is At The Front Door. Wrought Iron Railing, Oak Stairs, Pot Lights Galore! Air Jetted Tub In Ensuite. Separate Covered Entrance to Basement. A Must See Home. (id:61215)
Property Details
MLS® Number
C12187275
Property Type
Single Family
Community Name
Newtonbrook West
Amenities Near By
Public Transit, Schools
Equipment Type
Water Heater
Parking Space Total
6
Rental Equipment Type
Water Heater
Building
Bathroom Total
6
Bedrooms Above Ground
5
Bedrooms Below Ground
1
Bedrooms Total
6
Age
6 To 15 Years
Appliances
Central Vacuum, Dryer, Garage Door Opener, Microwave, Stove, Washer, Refrigerator
Basement Development
Finished
Basement Features
Walk Out
Basement Type
N/a (finished)
Construction Style Attachment
Detached
Cooling Type
Central Air Conditioning
Exterior Finish
Brick, Shingles
Fireplace Present
Yes
Flooring Type
Hardwood, Laminate
Foundation Type
Concrete
Half Bath Total
1
Heating Fuel
Natural Gas
Heating Type
Forced Air
Stories Total
2
Size Interior
3,500 - 5,000 Ft2
Type
House
Utility Water
Municipal Water
Parking
Land
Acreage
No
Land Amenities
Public Transit, Schools
Sewer
Sanitary Sewer
Size Depth
132 Ft
Size Frontage
50 Ft
Size Irregular
50 X 132 Ft
Size Total Text
50 X 132 Ft|under 1/2 Acre
Rooms
Level
Type
Length
Width
Dimensions
Second Level
Bedroom 5
5.1 m
3.3 m
5.1 m x 3.3 m
Second Level
Primary Bedroom
5.5 m
3.9 m
5.5 m x 3.9 m
Second Level
Bedroom 2
3.6 m
3.2 m
3.6 m x 3.2 m
Second Level
Bedroom 3
3.6 m
3.4 m
3.6 m x 3.4 m
Second Level
Bedroom 4
5.5 m
3.3 m
5.5 m x 3.3 m
Basement
Other
4.3 m
3.2 m
4.3 m x 3.2 m
Basement
Recreational, Games Room
10.5 m
4.4 m
10.5 m x 4.4 m
Main Level
Living Room
4.8 m
3.4 m
4.8 m x 3.4 m
Main Level
Dining Room
4.3 m
3.4 m
4.3 m x 3.4 m
Main Level
Family Room
4.5 m
4.5 m
4.5 m x 4.5 m
Main Level
Kitchen
5.8 m
4.6 m
5.8 m x 4.6 m
Main Level
Office
3.6 m
2.6 m
3.6 m x 2.6 m
Utilities
Cable
Available
Electricity
Installed
Sewer
Installed
https://www.realtor.ca/real-estate/28397533/394-connaught-avenue-toronto-newtonbrook-west-newtonbrook-west





