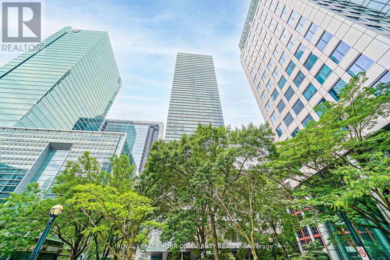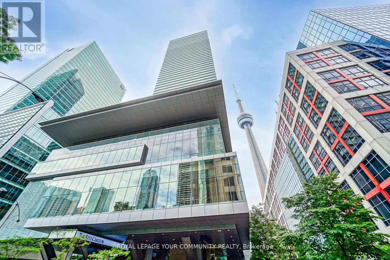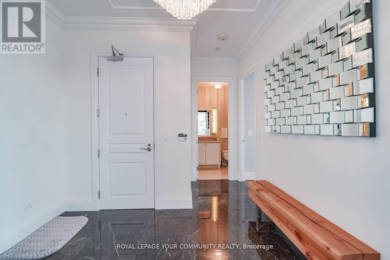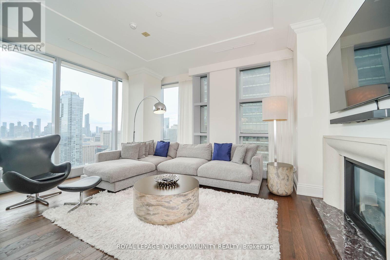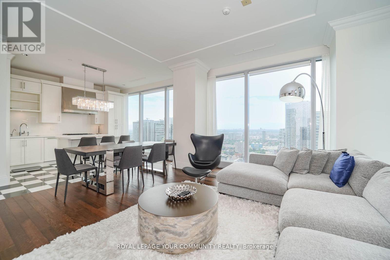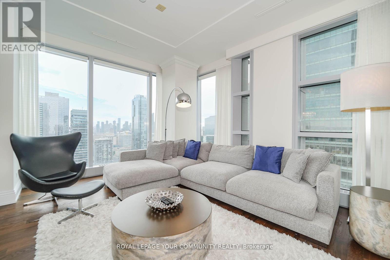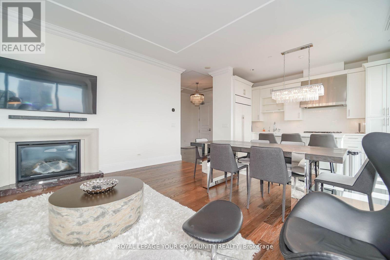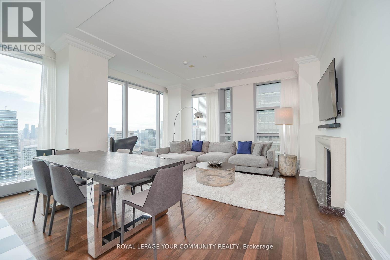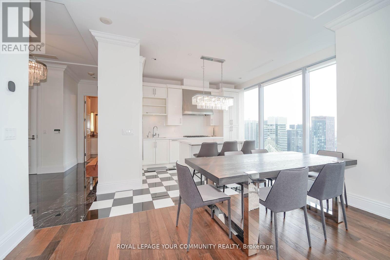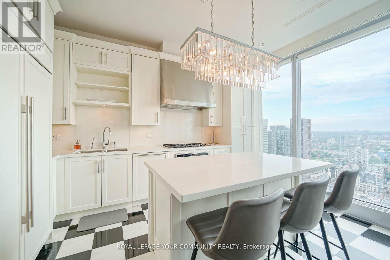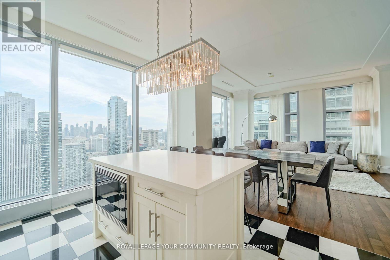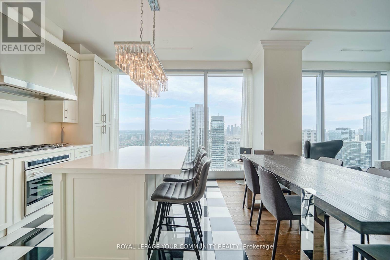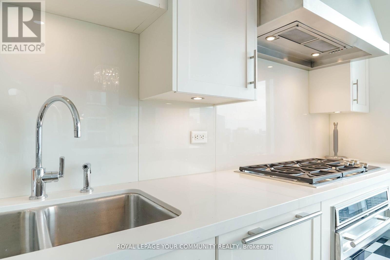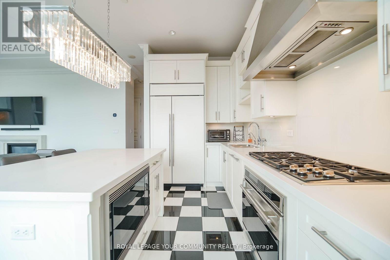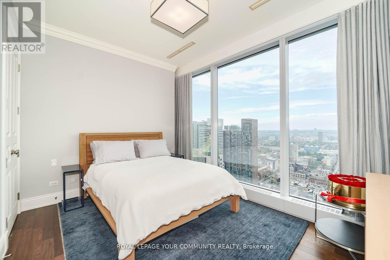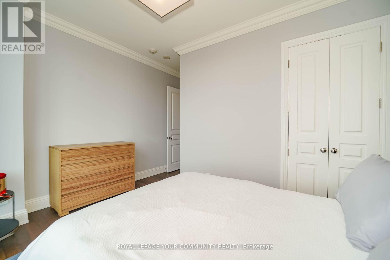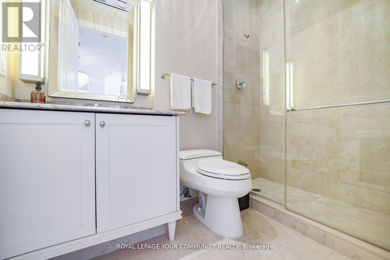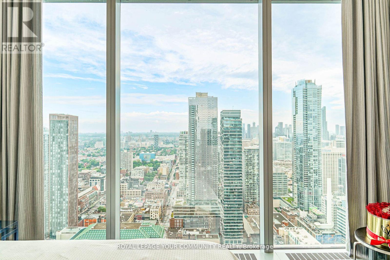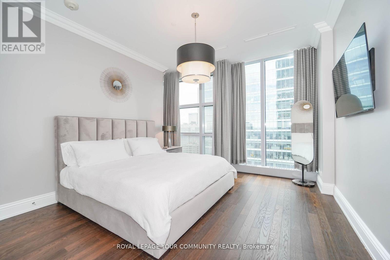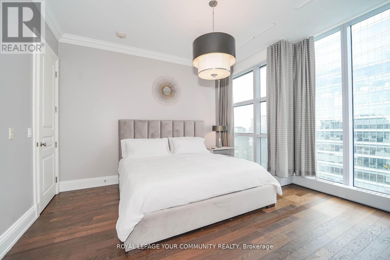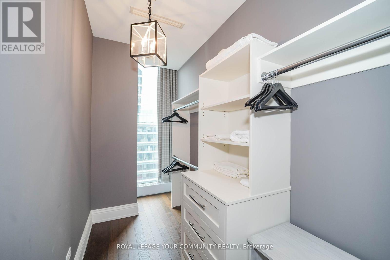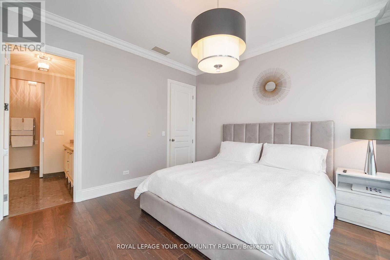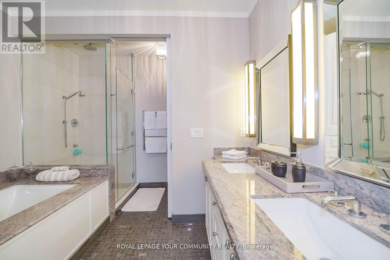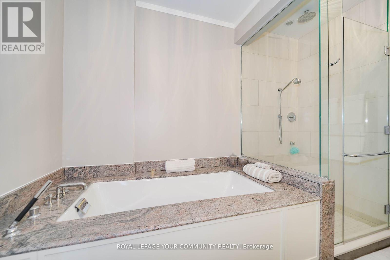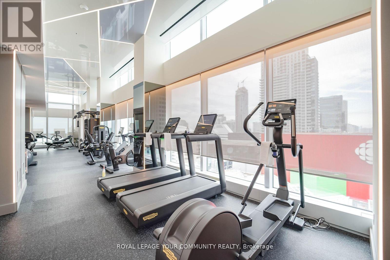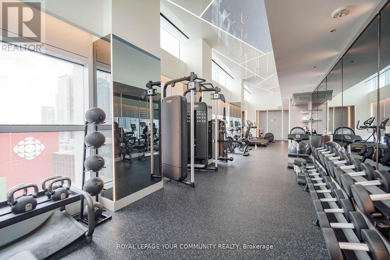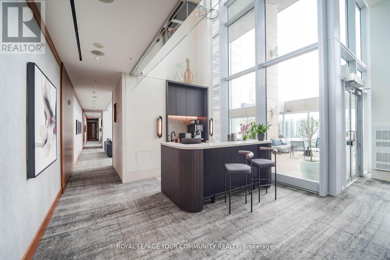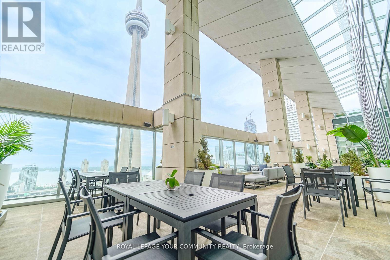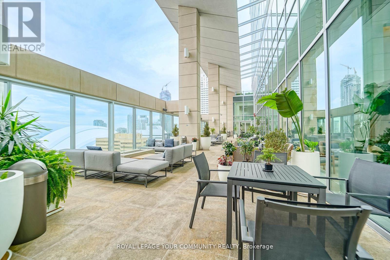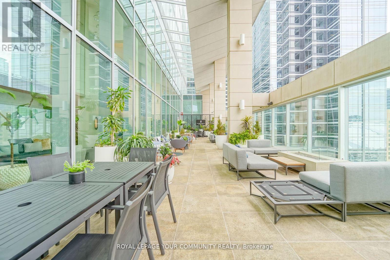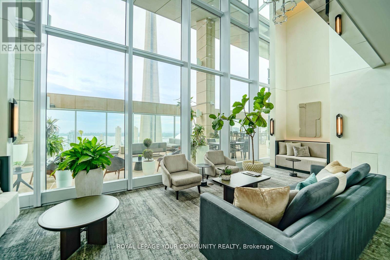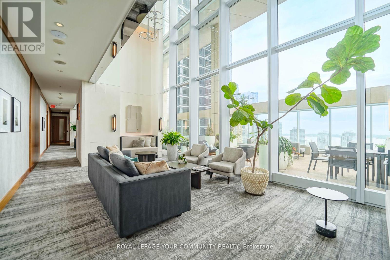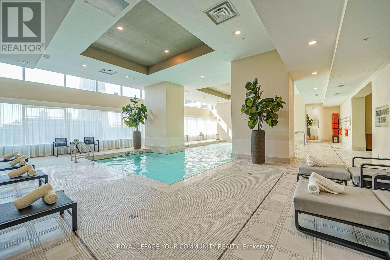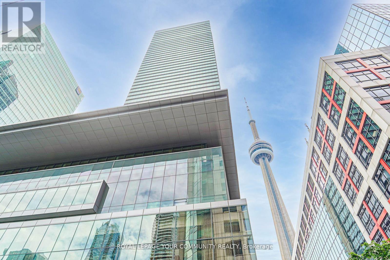2 Bedroom
2 Bathroom
1,200 - 1,399 ft2
Fireplace
Indoor Pool
Central Air Conditioning
Forced Air
$2,199,000Maintenance, Heat, Water, Common Area Maintenance, Insurance, Parking
$2,189.91 Monthly
Luxury Residences Of The Ritz Carlton, Toronto. Spacious Two Bedrooms, Two Baths, 10ft Ceilings. Breathtaking Panoramic View Of Toronto's Skyline. Wrap Around Tall Windows. Master bedroom with large walking closet and 5-pc ensuite bath and heated floor, heated towel rack warmer. Split floor plan, Gas Fireplace in Living room, 21st Floor Terrace Lounge W/Complimentary Tea/Coffee Bar, 24 Hrs Valet Parking/cart service. Hotel Room Service available, Hotel Amenities, Guest Suite, World Class Spa, Party, Meeting Room, Gym, Indoor Pool, Sauna, Carwash. 24 Hrs Concierge service. Enjoy the 21st Floor Terrace Lounge with View of CN Tower & Lake, BBQ Area, Complimentary Coffee/Tea Bar. Great Amenities: Gym, Indoor Pool, Sauna, Meeting Party Rooms, Guest Suites, Carwash, Etc. (id:61215)
Property Details
|
MLS® Number
|
C12492722 |
|
Property Type
|
Single Family |
|
Community Name
|
Waterfront Communities C1 |
|
Community Features
|
Pets Allowed With Restrictions |
|
Features
|
In Suite Laundry |
|
Parking Space Total
|
1 |
|
Pool Type
|
Indoor Pool |
Building
|
Bathroom Total
|
2 |
|
Bedrooms Above Ground
|
2 |
|
Bedrooms Total
|
2 |
|
Amenities
|
Security/concierge, Exercise Centre, Fireplace(s), Storage - Locker |
|
Appliances
|
Cooktop, Dishwasher, Dryer, Microwave, Range, Washer, Refrigerator |
|
Basement Type
|
None |
|
Cooling Type
|
Central Air Conditioning |
|
Fireplace Present
|
Yes |
|
Flooring Type
|
Hardwood, Marble |
|
Heating Fuel
|
Natural Gas |
|
Heating Type
|
Forced Air |
|
Size Interior
|
1,200 - 1,399 Ft2 |
|
Type
|
Apartment |
Parking
Land
|
Acreage
|
No |
|
Zoning Description
|
Residential |
Rooms
| Level |
Type |
Length |
Width |
Dimensions |
|
Main Level |
Living Room |
5.28 m |
4.93 m |
5.28 m x 4.93 m |
|
Main Level |
Dining Room |
5.28 m |
4.93 m |
5.28 m x 4.93 m |
|
Main Level |
Kitchen |
4.53 m |
3.2 m |
4.53 m x 3.2 m |
|
Main Level |
Primary Bedroom |
4.54 m |
3.84 m |
4.54 m x 3.84 m |
|
Main Level |
Bedroom 2 |
4.1 m |
3.59 m |
4.1 m x 3.59 m |
|
Main Level |
Foyer |
3.09 m |
3.02 m |
3.09 m x 3.02 m |
https://www.realtor.ca/real-estate/29049873/3903-183-wellington-street-w-toronto-waterfront-communities-waterfront-communities-c1

