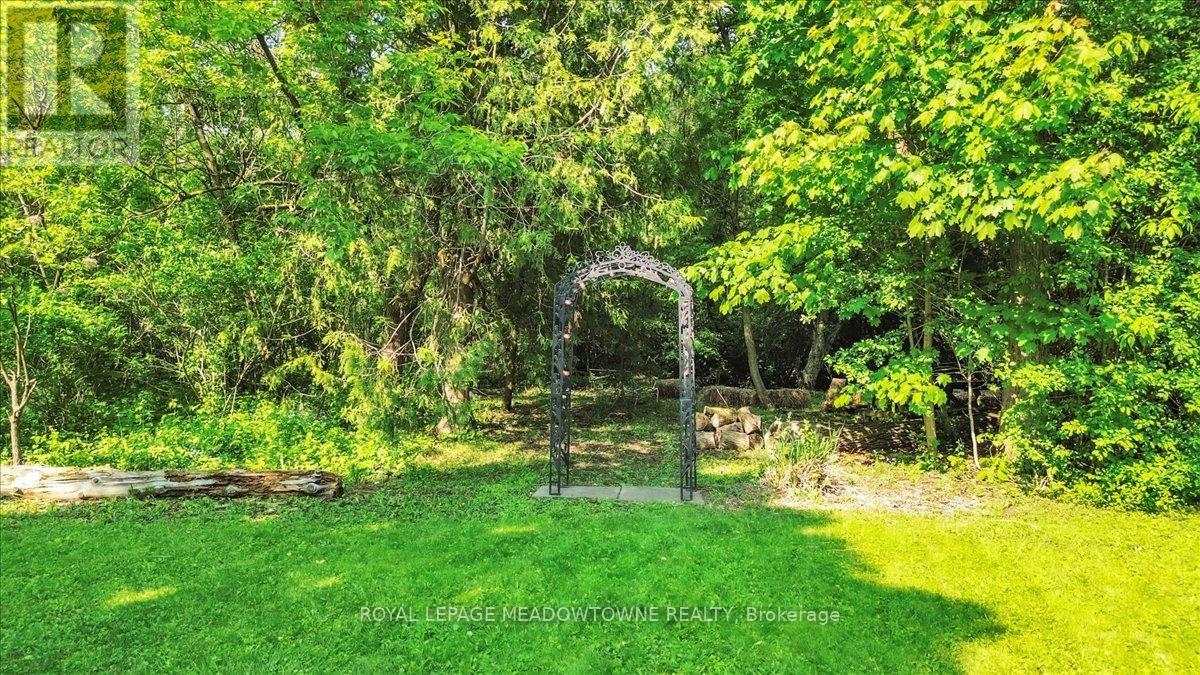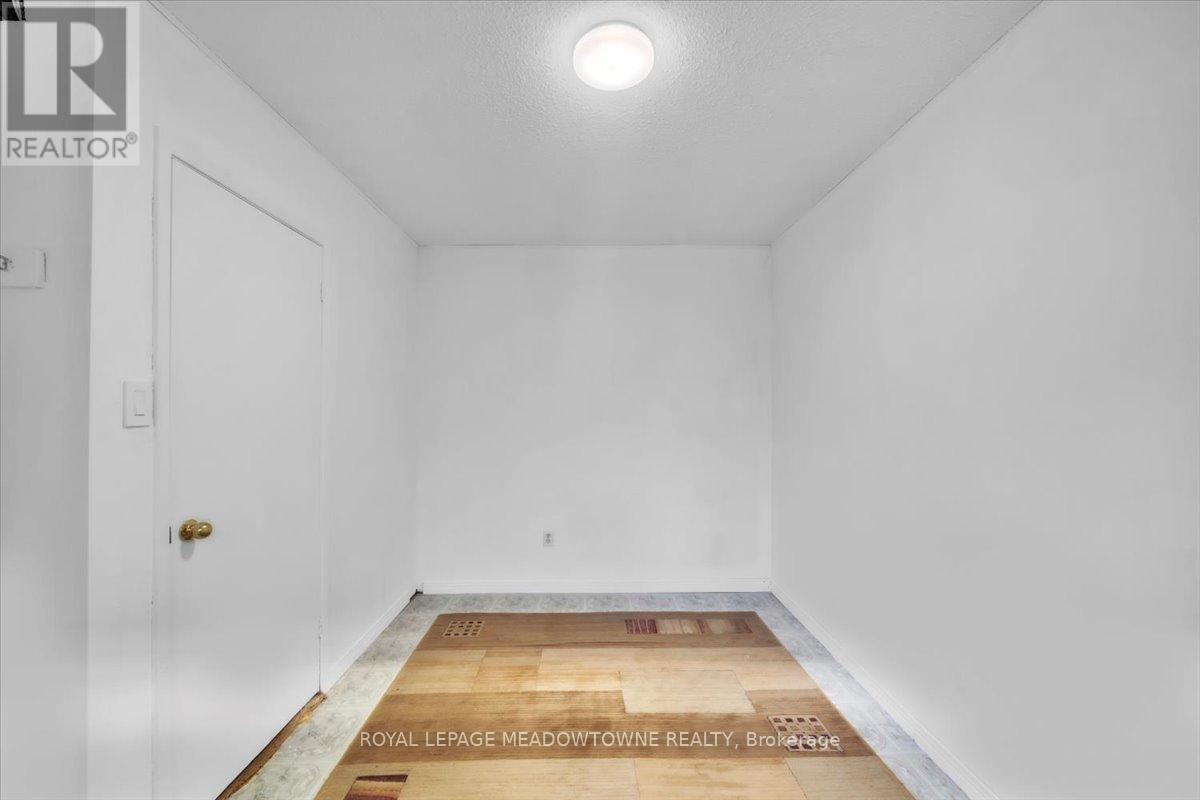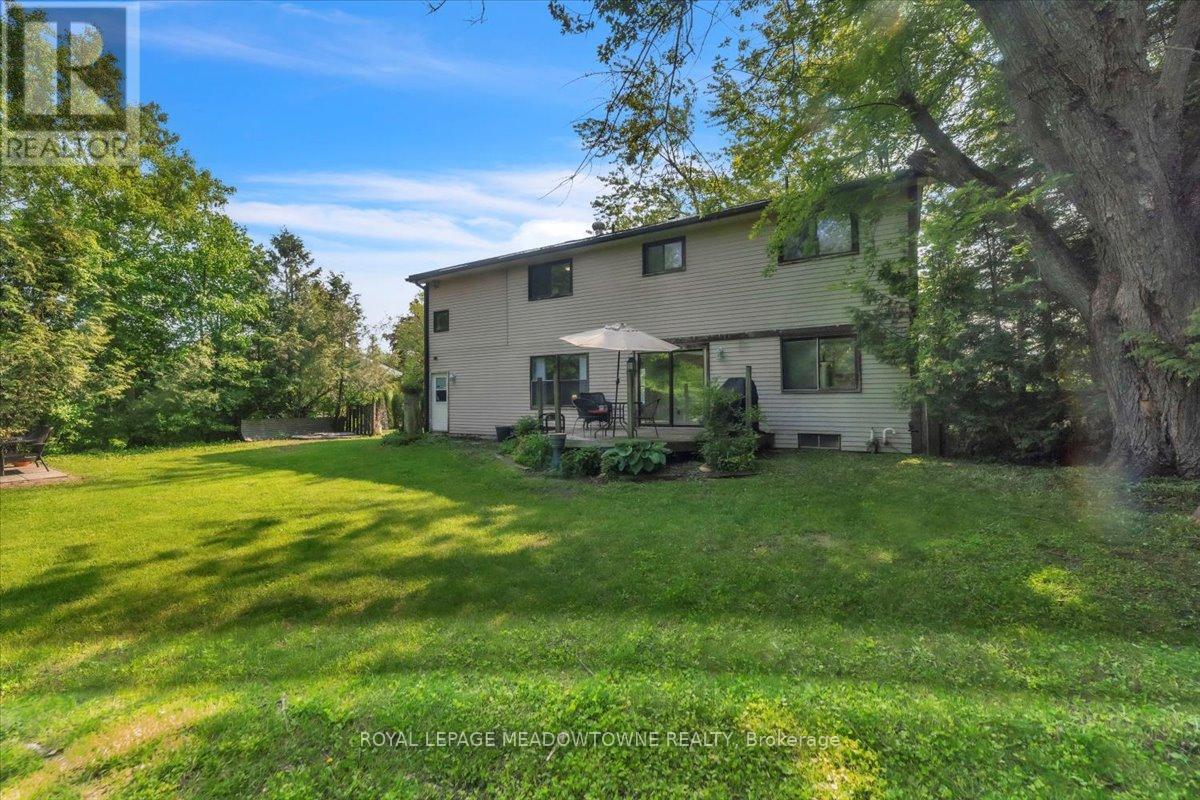Team Finora | Dan Kate and Jodie Finora | Niagara's Top Realtors | ReMax Niagara Realty Ltd.
39 Mill Street Erin, Ontario N0B 1Z0
5 Bedroom
2 Bathroom
1,500 - 2,000 ft2
Central Air Conditioning
Forced Air
$749,000
Discover rare privacy and natural beauty in this spacious 5-bedroom, 2-bathrooms, 2-storey home on an oversized lot with no rear neighbors. Enjoy unobstructed views of the serene stream and lush conservation lands right from your backyard a peaceful retreat just outside your door. With over 1,700 sq ft of well-designed living space, this home features generous room sizes, great flow, and plenty of potential for families or those who love to entertain. A unique opportunity to own a property with both space and a spectacular setting! (id:61215)
Property Details
| MLS® Number | X12192506 |
| Property Type | Single Family |
| Community Name | Rural Erin |
| Amenities Near By | Schools |
| Community Features | School Bus |
| Features | Wooded Area, Irregular Lot Size, Conservation/green Belt |
| Parking Space Total | 7 |
| Structure | Deck |
Building
| Bathroom Total | 2 |
| Bedrooms Above Ground | 5 |
| Bedrooms Total | 5 |
| Appliances | Dryer, Garage Door Opener, Stove, Water Heater, Washer, Refrigerator |
| Basement Development | Unfinished |
| Basement Type | N/a (unfinished) |
| Construction Style Attachment | Detached |
| Cooling Type | Central Air Conditioning |
| Exterior Finish | Vinyl Siding, Brick |
| Flooring Type | Linoleum |
| Foundation Type | Concrete |
| Half Bath Total | 1 |
| Heating Fuel | Natural Gas |
| Heating Type | Forced Air |
| Stories Total | 2 |
| Size Interior | 1,500 - 2,000 Ft2 |
| Type | House |
| Utility Water | Municipal Water |
Parking
| Attached Garage | |
| Garage |
Land
| Acreage | No |
| Land Amenities | Schools |
| Sewer | Septic System |
| Size Depth | 133 Ft |
| Size Frontage | 75 Ft ,2 In |
| Size Irregular | 75.2 X 133 Ft ; 100.95ft X 156.82ft X 75.18 X 132.9 |
| Size Total Text | 75.2 X 133 Ft ; 100.95ft X 156.82ft X 75.18 X 132.9 |
| Surface Water | River/stream |
Rooms
| Level | Type | Length | Width | Dimensions |
|---|---|---|---|---|
| Upper Level | Primary Bedroom | 6.26 m | 3.17 m | 6.26 m x 3.17 m |
| Upper Level | Bedroom 2 | 3.13 m | 3.55 m | 3.13 m x 3.55 m |
| Upper Level | Bedroom 3 | 3.62 m | 3.63 m | 3.62 m x 3.63 m |
| Upper Level | Bedroom 4 | 3.43 m | 3.08 m | 3.43 m x 3.08 m |
| Upper Level | Bedroom 5 | 6.01 m | 3.4 m | 6.01 m x 3.4 m |
| Ground Level | Living Room | 6.99 m | 3.36 m | 6.99 m x 3.36 m |
| Ground Level | Kitchen | 6.35 m | 2.67 m | 6.35 m x 2.67 m |
| Ground Level | Den | 3.29 m | 3.32 m | 3.29 m x 3.32 m |
https://www.realtor.ca/real-estate/28408555/39-mill-street-erin-rural-erin









































