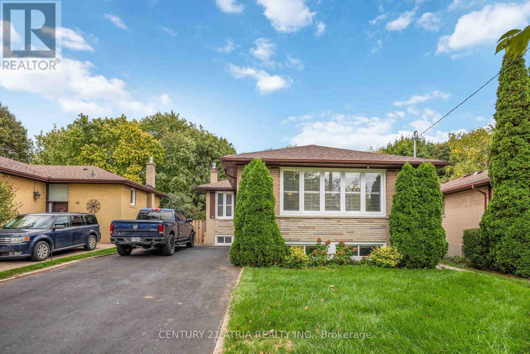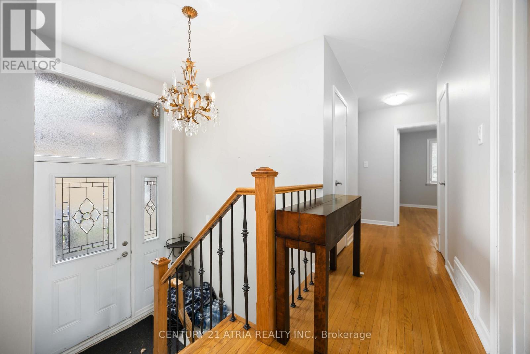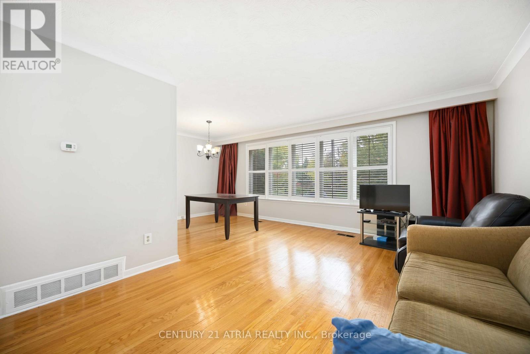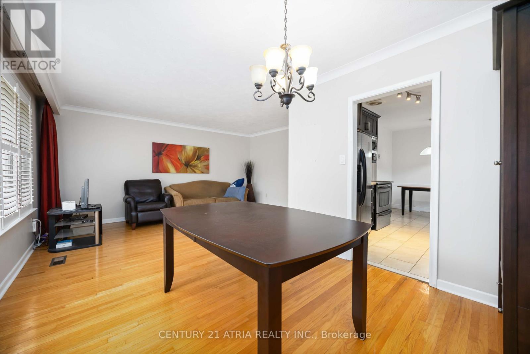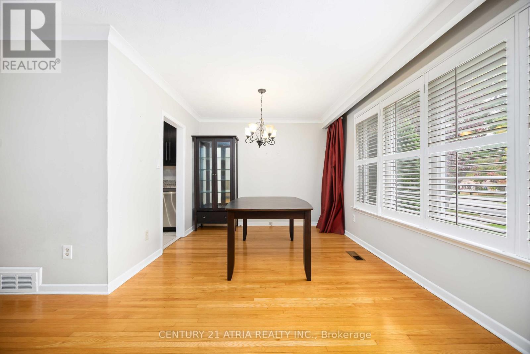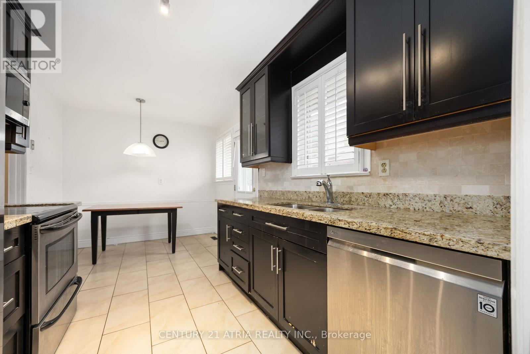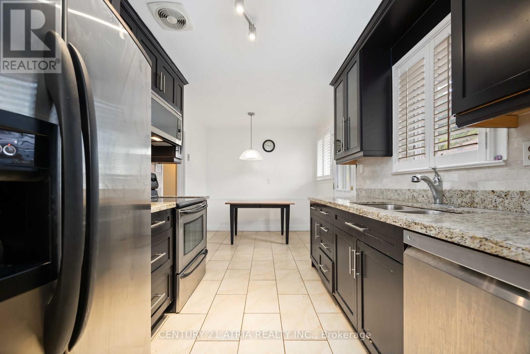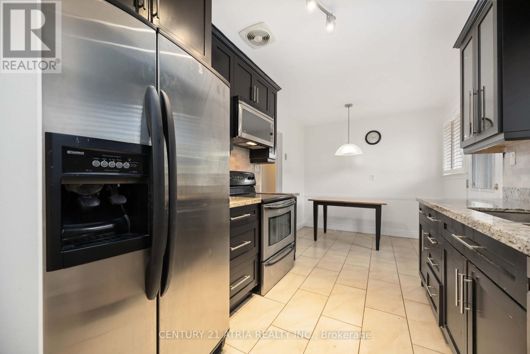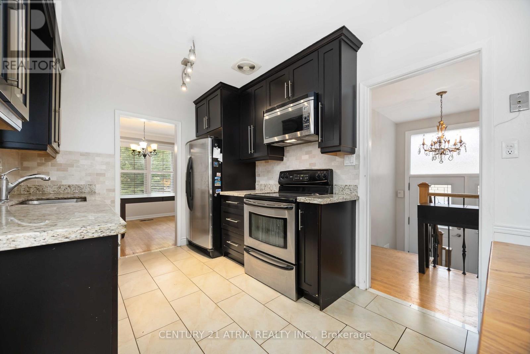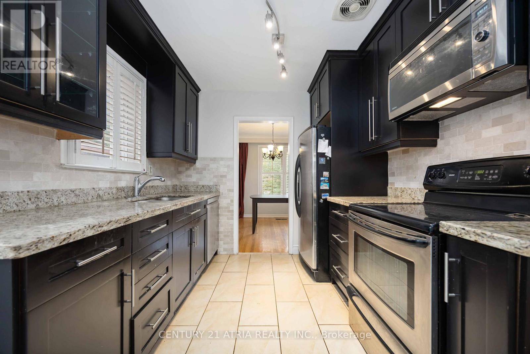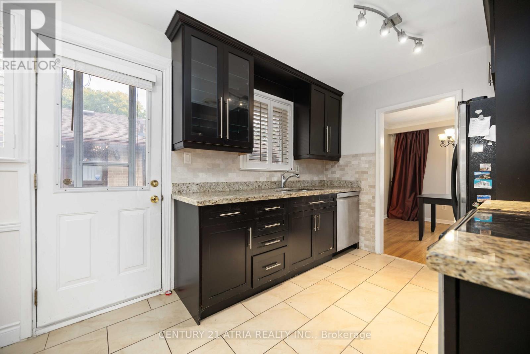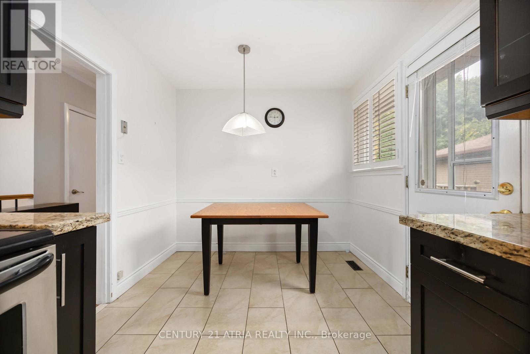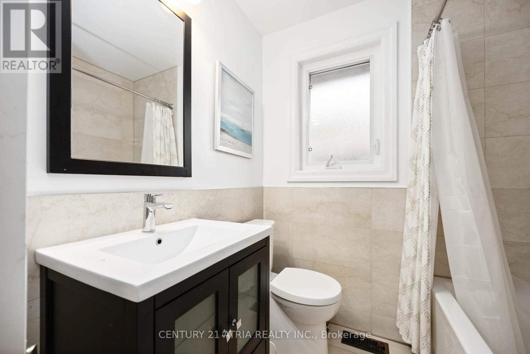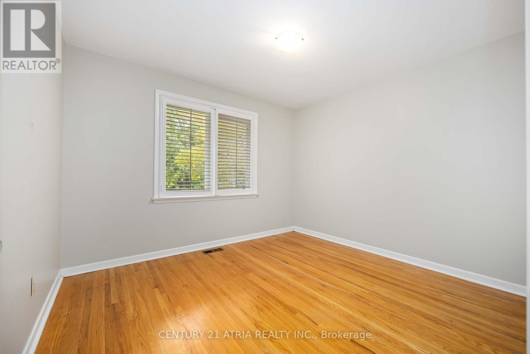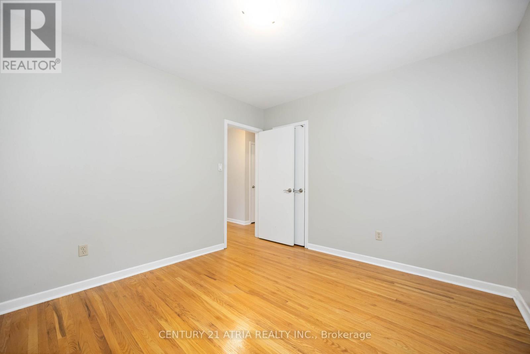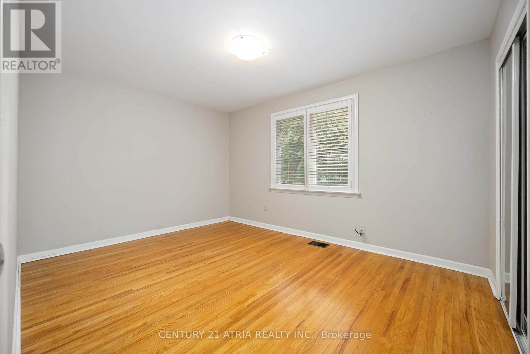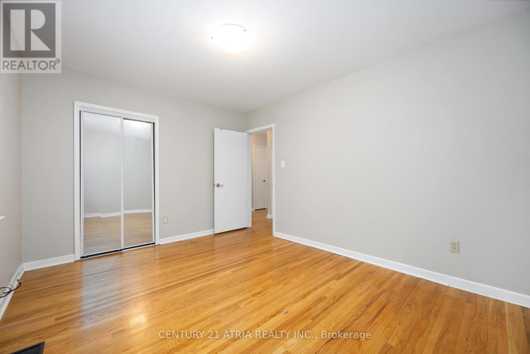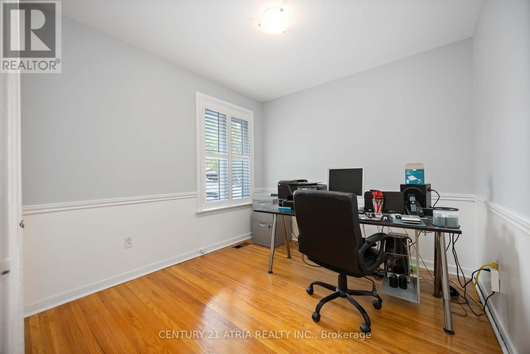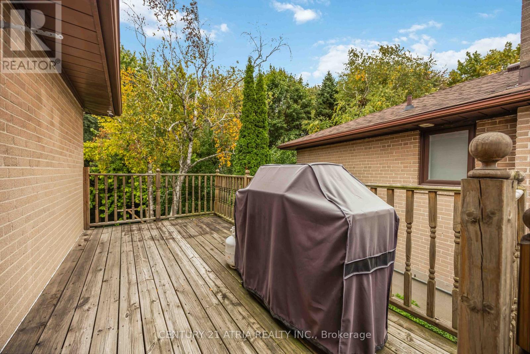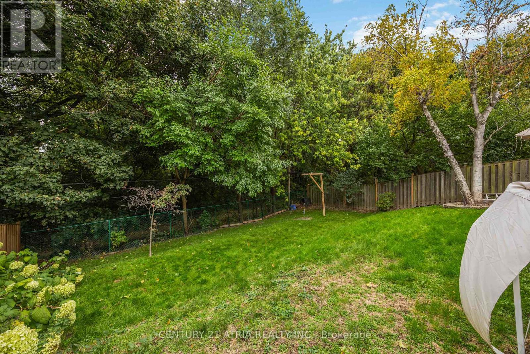Team Finora | Dan Kate and Jodie Finora | Niagara's Top Realtors | ReMax Niagara Realty Ltd.
39 Amberdale Drive Toronto, Ontario M1P 4B9
3 Bedroom
1 Bathroom
1,100 - 1,500 ft2
Bungalow
Central Air Conditioning
Forced Air
$2,500 Monthly
Indulge in the allure of nature and seclusion within this airy bungalow boasting 3 spacious bedrooms and 1 full bathroom. Nestled on a picturesque ravine property, this residence presents a charming and inviting design with an expansive eat-in kitchen leading to a quaint porch-ideal for savoring morning coffee or unwinding in the evening. EXTRAS: Existing appliances, existing window coverings, existing light fixtures, existing furniture (id:61215)
Property Details
| MLS® Number | E12481533 |
| Property Type | Single Family |
| Community Name | Bendale |
| Amenities Near By | Public Transit, Schools |
| Community Features | Community Centre |
| Features | Wooded Area, Ravine |
| Parking Space Total | 2 |
| Structure | Porch |
Building
| Bathroom Total | 1 |
| Bedrooms Above Ground | 3 |
| Bedrooms Total | 3 |
| Architectural Style | Bungalow |
| Basement Type | None |
| Construction Style Attachment | Detached |
| Cooling Type | Central Air Conditioning |
| Exterior Finish | Brick |
| Flooring Type | Hardwood |
| Foundation Type | Concrete |
| Heating Fuel | Natural Gas |
| Heating Type | Forced Air |
| Stories Total | 1 |
| Size Interior | 1,100 - 1,500 Ft2 |
| Type | House |
| Utility Water | Municipal Water |
Parking
| No Garage |
Land
| Acreage | No |
| Land Amenities | Public Transit, Schools |
| Sewer | Sanitary Sewer |
| Size Depth | 122 Ft |
| Size Frontage | 40 Ft |
| Size Irregular | 40 X 122 Ft |
| Size Total Text | 40 X 122 Ft|under 1/2 Acre |
Rooms
| Level | Type | Length | Width | Dimensions |
|---|---|---|---|---|
| Ground Level | Living Room | 6.73 m | 5.48 m | 6.73 m x 5.48 m |
| Ground Level | Dining Room | 6.73 m | 5.48 m | 6.73 m x 5.48 m |
| Ground Level | Kitchen | 4.92 m | 2.95 m | 4.92 m x 2.95 m |
| Ground Level | Primary Bedroom | 4.47 m | 3.48 m | 4.47 m x 3.48 m |
| Ground Level | Bedroom 2 | 3.67 m | 3.44 m | 3.67 m x 3.44 m |
| Ground Level | Bedroom 3 | 3.22 m | 3.05 m | 3.22 m x 3.05 m |
https://www.realtor.ca/real-estate/29031049/39-amberdale-drive-toronto-bendale-bendale

