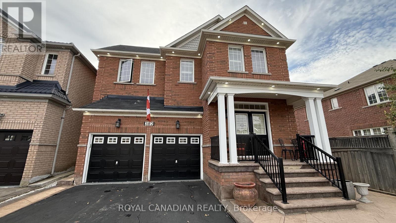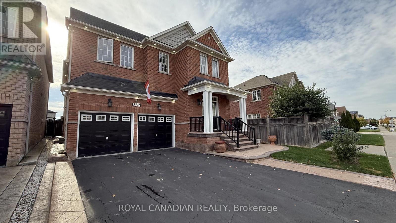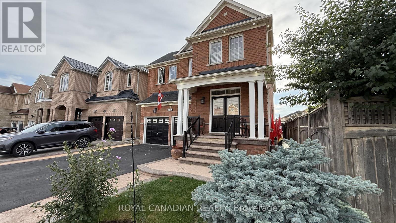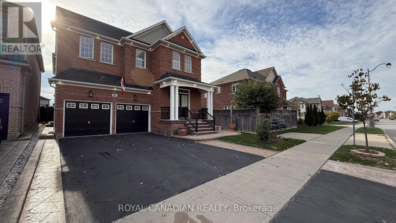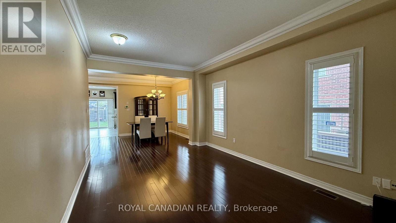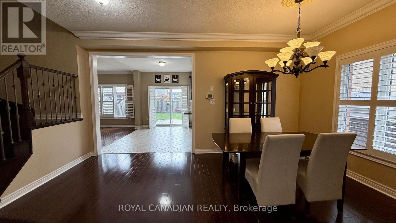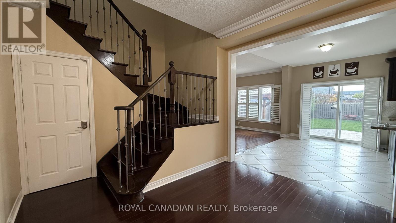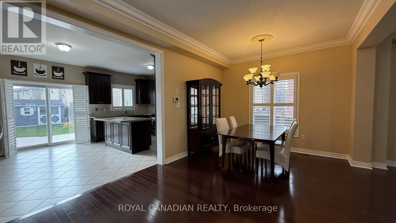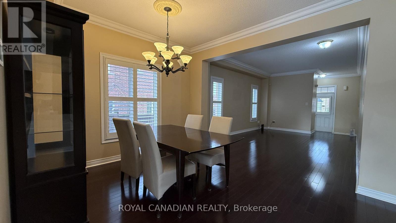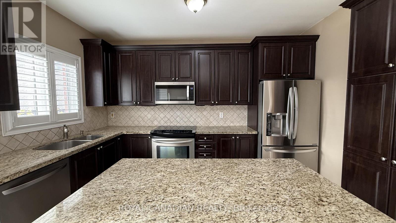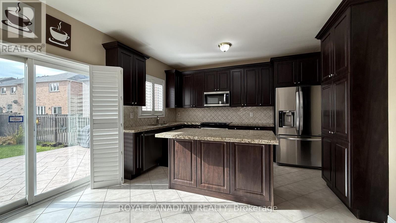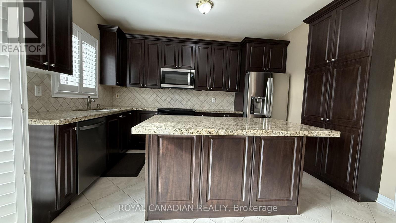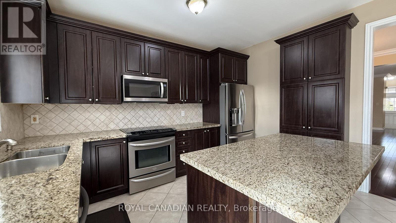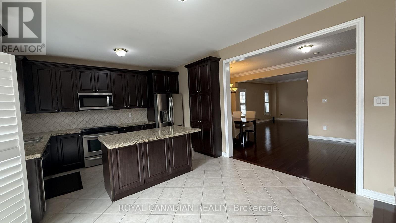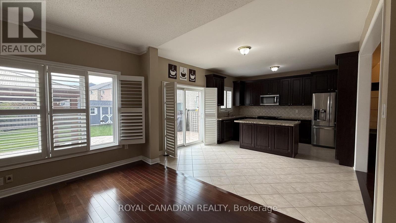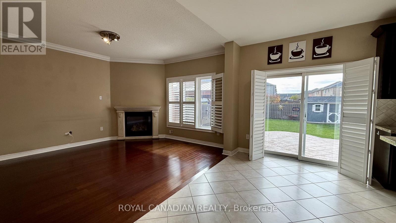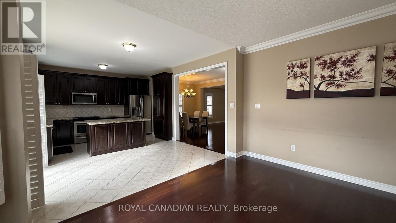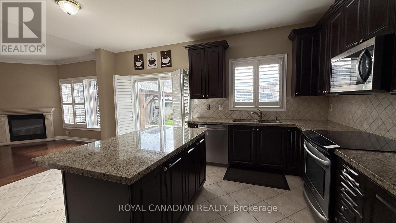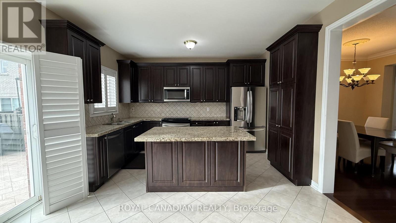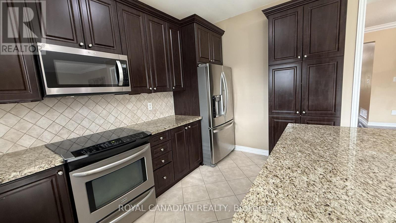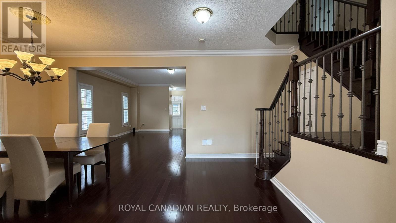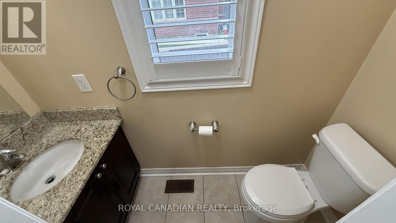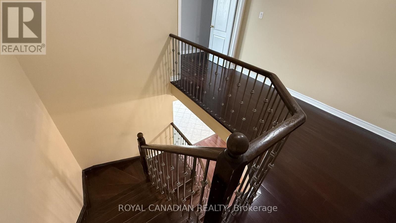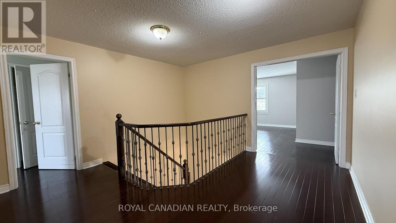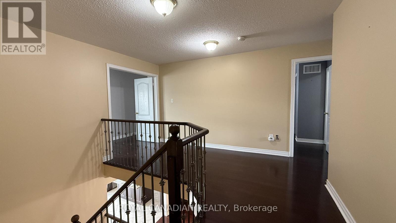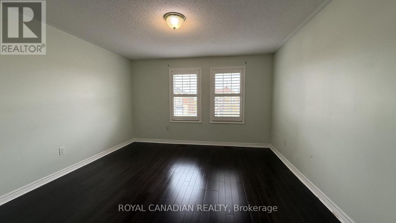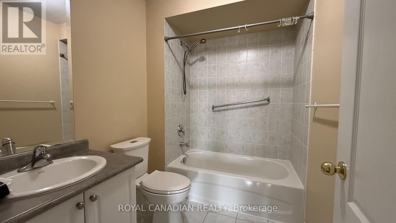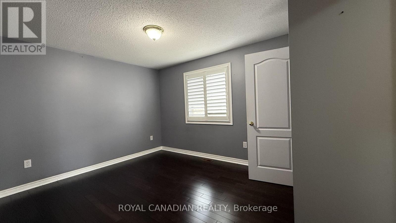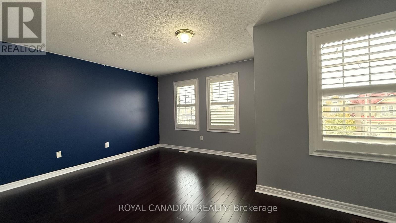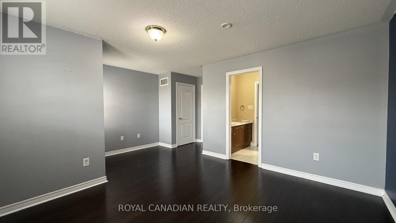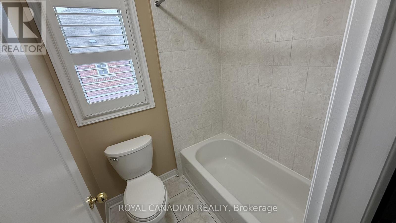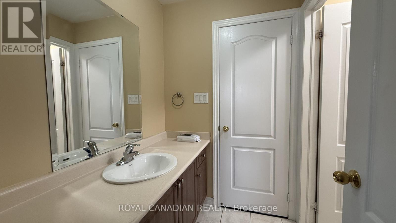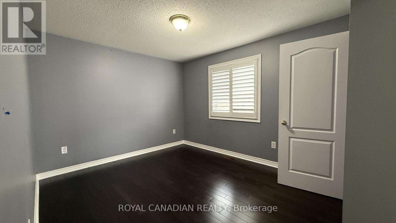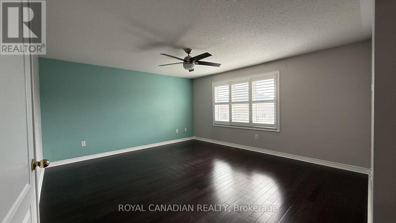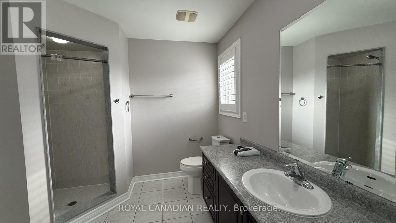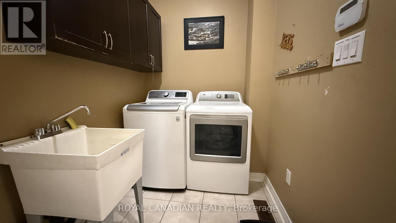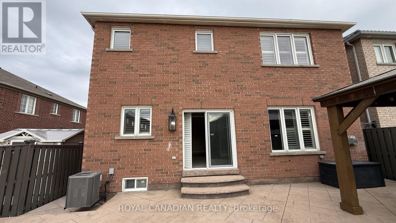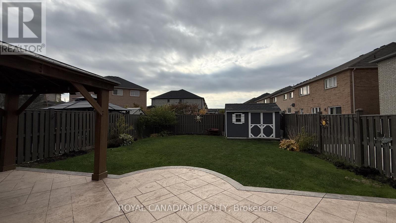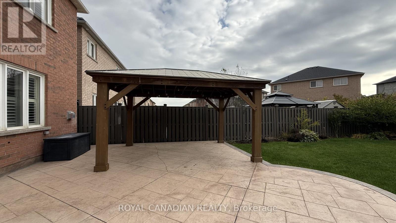4 Bedroom
4 Bathroom
2,500 - 3,000 ft2
Fireplace
Central Air Conditioning
Forced Air
Landscaped
$3,700 Monthly
Experience comfort, space, and convenience in this bright, well-maintained family home featuring 4 spacious bedrooms, 3 full baths plus a powder room. Enjoy hardwood flooring throughout, a modern kitchen with stainless steel appliances, and abundant natural light. The home offers 6 parking spaces (2 garage + 4 driveway) and a large backyard-perfect for family gatherings or outdoor relaxation. Ideally located near Walmart, Fresco, schools, parks, and major highways. A perfect home for families seeking style, functionality, and a great location-ready for immediate move-in! (id:61215)
Property Details
|
MLS® Number
|
W12505394 |
|
Property Type
|
Single Family |
|
Community Name
|
Brampton East |
|
Equipment Type
|
Water Heater |
|
Features
|
Carpet Free |
|
Parking Space Total
|
6 |
|
Rental Equipment Type
|
Water Heater |
|
Structure
|
Patio(s) |
Building
|
Bathroom Total
|
4 |
|
Bedrooms Above Ground
|
4 |
|
Bedrooms Total
|
4 |
|
Appliances
|
Oven - Built-in, Garage Door Opener Remote(s), Water Heater |
|
Basement Features
|
Separate Entrance |
|
Basement Type
|
N/a |
|
Construction Style Attachment
|
Detached |
|
Cooling Type
|
Central Air Conditioning |
|
Exterior Finish
|
Brick |
|
Fireplace Present
|
Yes |
|
Fireplace Total
|
1 |
|
Flooring Type
|
Hardwood, Ceramic |
|
Foundation Type
|
Block |
|
Half Bath Total
|
1 |
|
Heating Fuel
|
Natural Gas |
|
Heating Type
|
Forced Air |
|
Stories Total
|
2 |
|
Size Interior
|
2,500 - 3,000 Ft2 |
|
Type
|
House |
|
Utility Water
|
Municipal Water |
Parking
Land
|
Acreage
|
No |
|
Landscape Features
|
Landscaped |
|
Sewer
|
Sanitary Sewer |
|
Size Depth
|
120 Ft |
|
Size Frontage
|
38 Ft ,4 In |
|
Size Irregular
|
38.4 X 120 Ft |
|
Size Total Text
|
38.4 X 120 Ft |
Rooms
| Level |
Type |
Length |
Width |
Dimensions |
|
Second Level |
Primary Bedroom |
3.99 m |
2.99 m |
3.99 m x 2.99 m |
|
Second Level |
Bedroom 2 |
5.18 m |
4.36 m |
5.18 m x 4.36 m |
|
Second Level |
Bedroom 3 |
4.51 m |
3.68 m |
4.51 m x 3.68 m |
|
Second Level |
Bedroom 4 |
3.65 m |
4.74 m |
3.65 m x 4.74 m |
|
Main Level |
Living Room |
7 m |
3.75 m |
7 m x 3.75 m |
|
Main Level |
Dining Room |
7.01 m |
3.65 m |
7.01 m x 3.65 m |
|
Main Level |
Family Room |
5.43 m |
3.65 m |
5.43 m x 3.65 m |
|
Main Level |
Kitchen |
4.99 m |
3.74 m |
4.99 m x 3.74 m |
|
Main Level |
Eating Area |
3.99 m |
2.98 m |
3.99 m x 2.98 m |
https://www.realtor.ca/real-estate/29063006/382-sunny-meadow-boulevard-brampton-brampton-east-brampton-east

