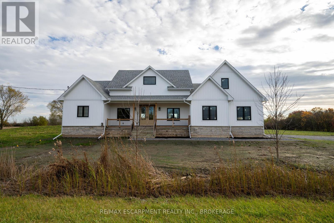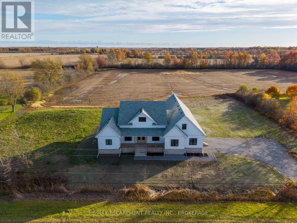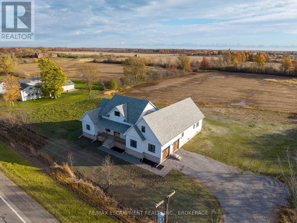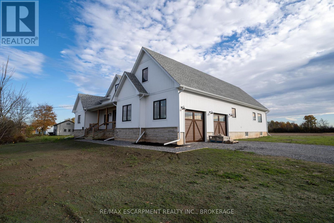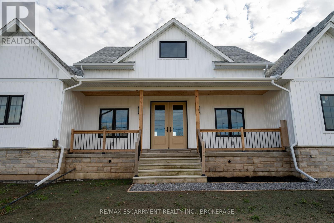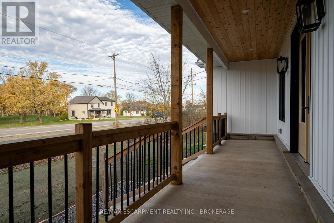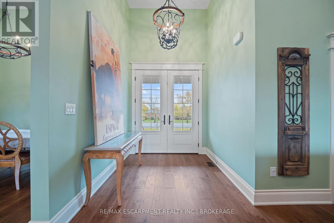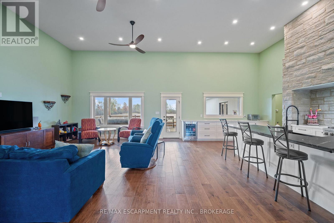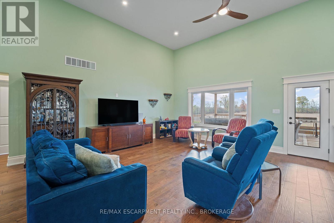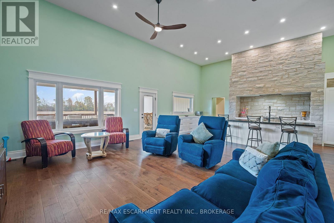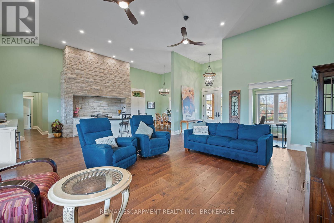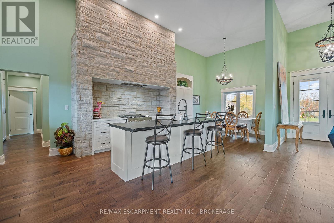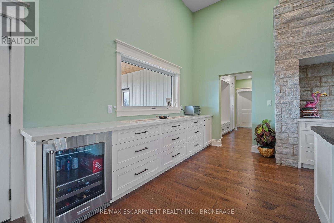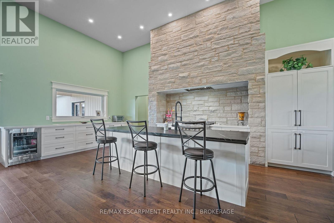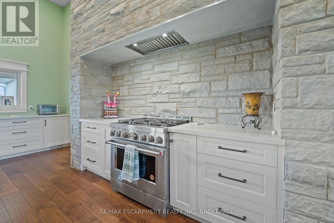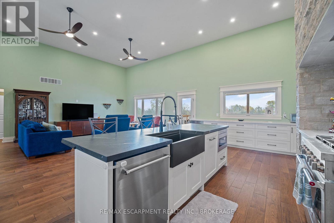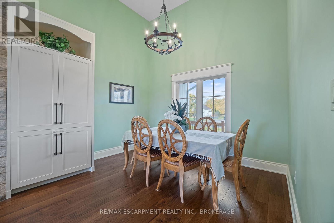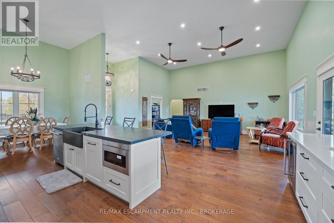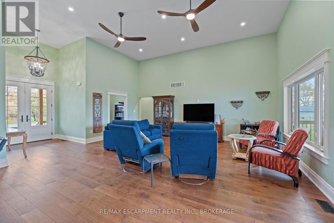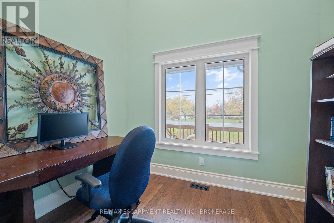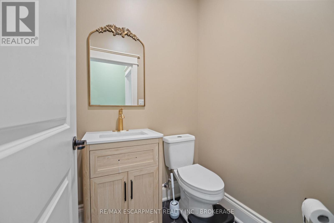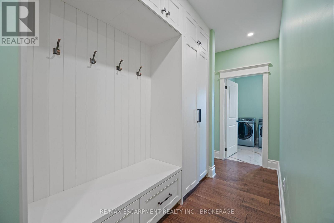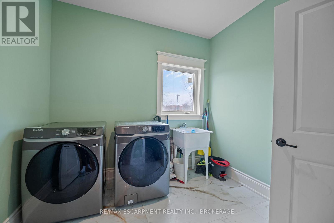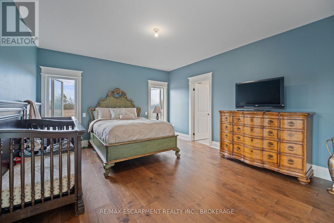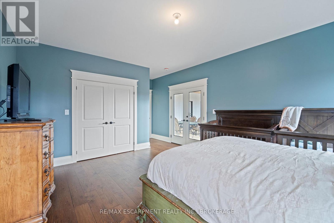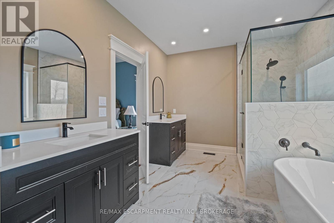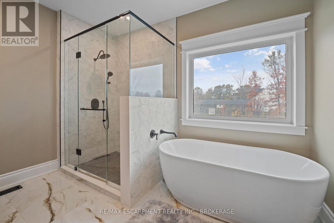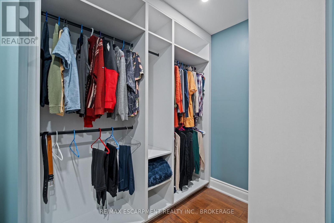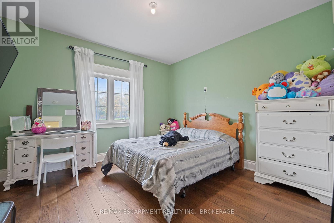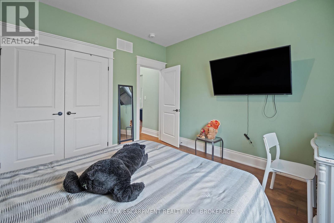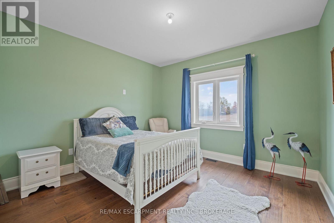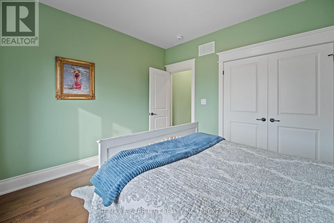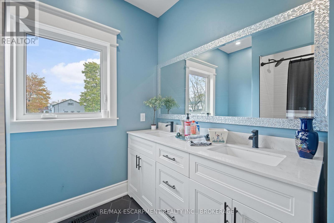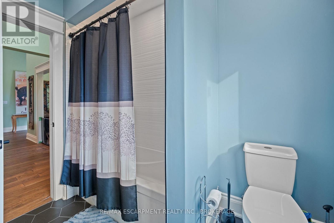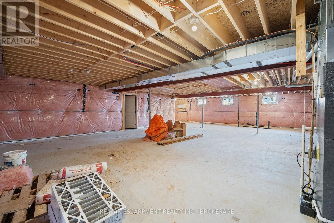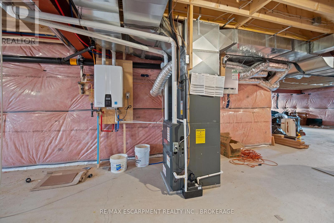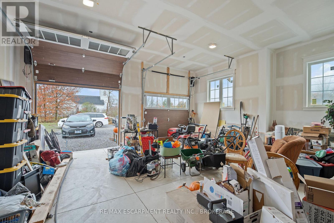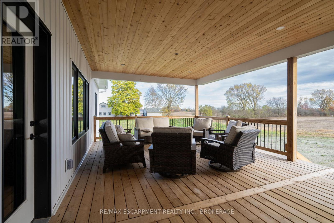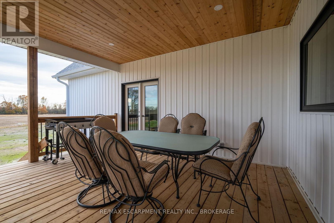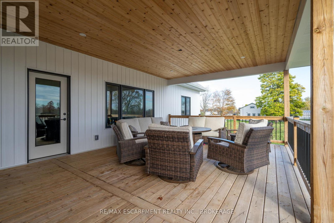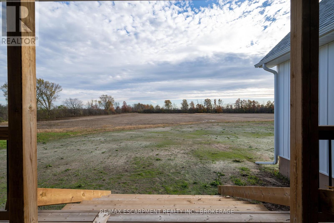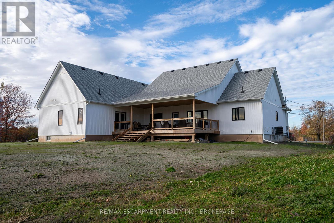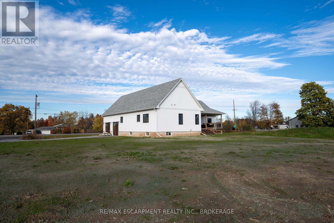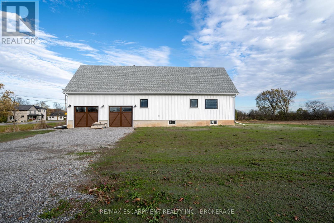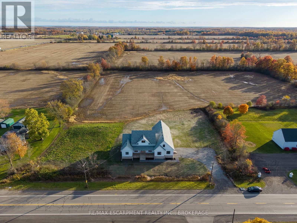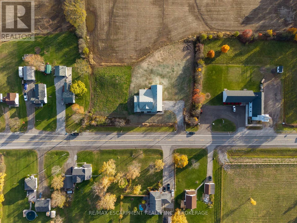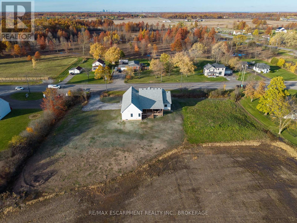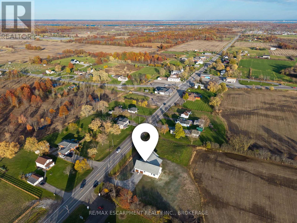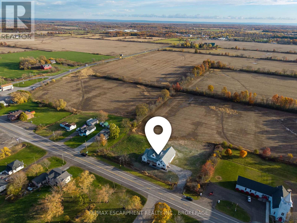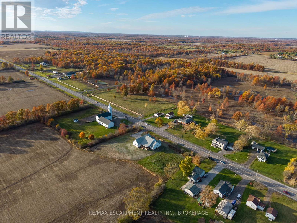3 Bedroom
3 Bathroom
2,000 - 2,500 ft2
Bungalow
Central Air Conditioning
Forced Air
$1,269,900
Modern Country Living on 1 Acre - Just 3 Minutes to the QEW! Welcome to 3809 Netherby Road in Fort Erie - a newly completed (June 2024) custom-built bungalow, offering 2,372 sqft of beautifully designed living space with 3 bedrooms, an office, and 2.5 bathrooms. Soaring 14' ceilings and an airy open-concept layout set the tone, with highlights like a double-door entry, engineered hardwood floors, 7" baseboards, and a stunning floor-to-ceiling stone cooking area. The kitchen features warm cabinetry, leathered granite counters, undermount sink, built-in fridge and stainless steel appliances. The spacious primary suite includes a walk-in closet and a spa-like 5-piece ensuite with a soaker tub, glass shower, and double sinks. Outside, enjoy a deep, oversized deck and a detached double garage with 14' ceilings. Additional features include on-demand hot water, a 200-amp panel, HRV, A/C, a sump pump, and a fully insulated 8-foot basement with a bathroom rough-in. Serviced by septic, city water, and natural gas. Turnkey, stylish, and set in a peaceful rural location - just minutes to amenities, shopping, and major highways. (id:61215)
Property Details
|
MLS® Number
|
X12524738 |
|
Property Type
|
Single Family |
|
Community Name
|
328 - Stevensville |
|
Amenities Near By
|
Place Of Worship, Schools |
|
Features
|
Irregular Lot Size, Sump Pump |
|
Parking Space Total
|
8 |
|
Structure
|
Deck, Porch |
Building
|
Bathroom Total
|
3 |
|
Bedrooms Above Ground
|
3 |
|
Bedrooms Total
|
3 |
|
Age
|
0 To 5 Years |
|
Appliances
|
Water Heater - Tankless, Dishwasher, Dryer, Microwave, Stove, Washer, Refrigerator |
|
Architectural Style
|
Bungalow |
|
Basement Development
|
Unfinished |
|
Basement Type
|
N/a (unfinished) |
|
Construction Style Attachment
|
Detached |
|
Cooling Type
|
Central Air Conditioning |
|
Exterior Finish
|
Vinyl Siding, Stone |
|
Foundation Type
|
Poured Concrete |
|
Half Bath Total
|
1 |
|
Heating Fuel
|
Natural Gas |
|
Heating Type
|
Forced Air |
|
Stories Total
|
1 |
|
Size Interior
|
2,000 - 2,500 Ft2 |
|
Type
|
House |
|
Utility Water
|
Municipal Water |
Parking
Land
|
Acreage
|
No |
|
Land Amenities
|
Place Of Worship, Schools |
|
Sewer
|
Septic System |
|
Size Irregular
|
298 X 148.4 Acre ; 148.35ft X 302.88ft X 148.38ft X298.78ft |
|
Size Total Text
|
298 X 148.4 Acre ; 148.35ft X 302.88ft X 148.38ft X298.78ft|1/2 - 1.99 Acres |
|
Zoning Description
|
Rr |
Rooms
| Level |
Type |
Length |
Width |
Dimensions |
|
Main Level |
Living Room |
6.4 m |
5.33 m |
6.4 m x 5.33 m |
|
Main Level |
Kitchen |
5.18 m |
3.81 m |
5.18 m x 3.81 m |
|
Main Level |
Dining Room |
3.71 m |
3.81 m |
3.71 m x 3.81 m |
|
Main Level |
Office |
2.13 m |
3.05 m |
2.13 m x 3.05 m |
|
Main Level |
Bedroom |
4.88 m |
4.17 m |
4.88 m x 4.17 m |
|
Main Level |
Bedroom 2 |
3.66 m |
3.81 m |
3.66 m x 3.81 m |
|
Main Level |
Bedroom 3 |
3.66 m |
3.81 m |
3.66 m x 3.81 m |
|
Main Level |
Bathroom |
2.29 m |
2.64 m |
2.29 m x 2.64 m |
|
Main Level |
Bathroom |
4.88 m |
3.05 m |
4.88 m x 3.05 m |
|
Main Level |
Bathroom |
1.52 m |
1.52 m |
1.52 m x 1.52 m |
https://www.realtor.ca/real-estate/29083457/3809-netherby-road-fort-erie-stevensville-328-stevensville

