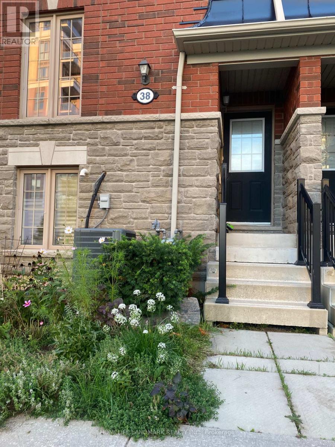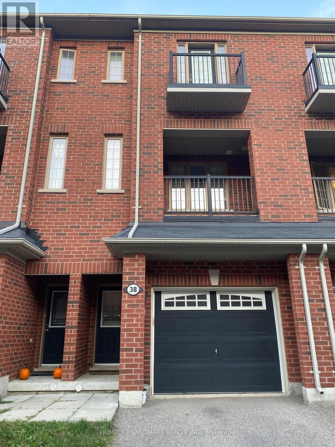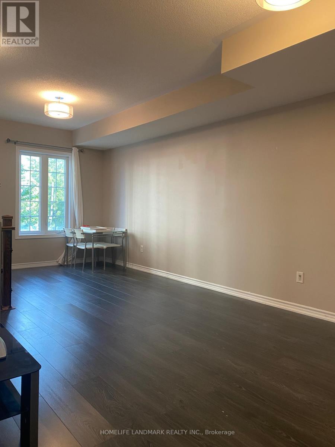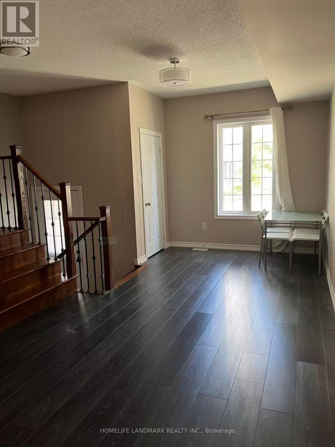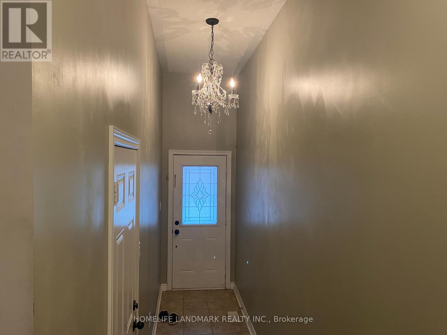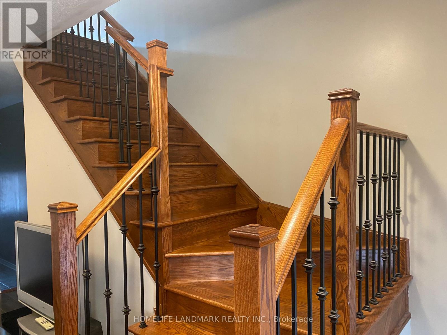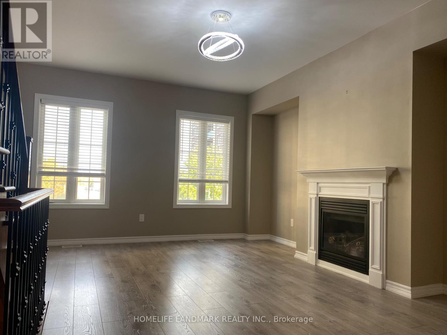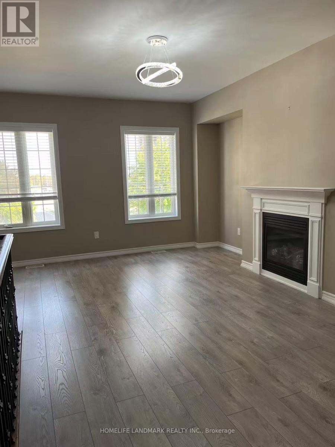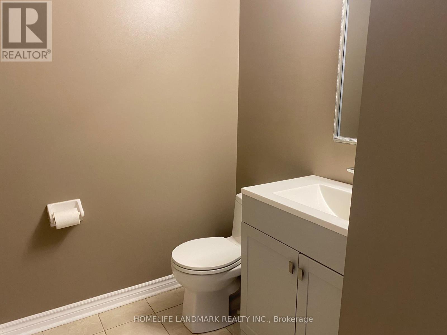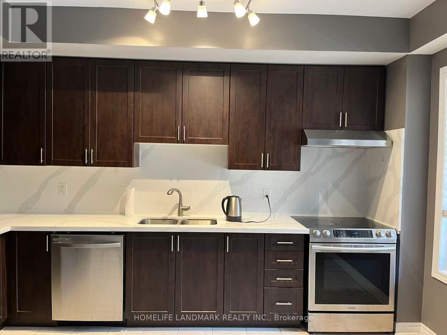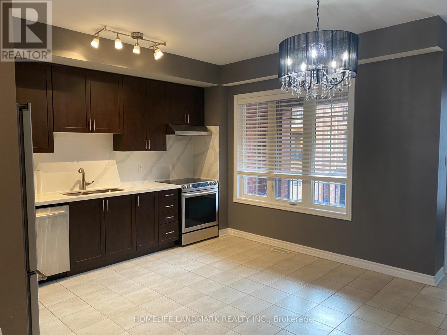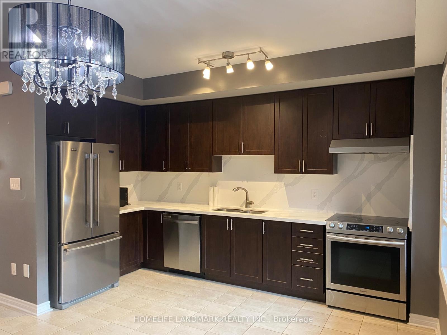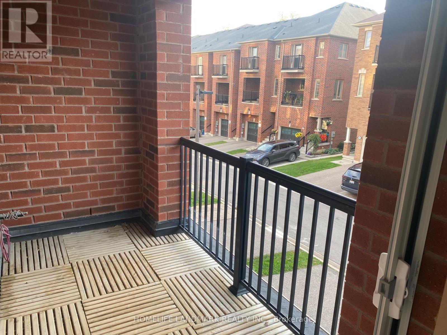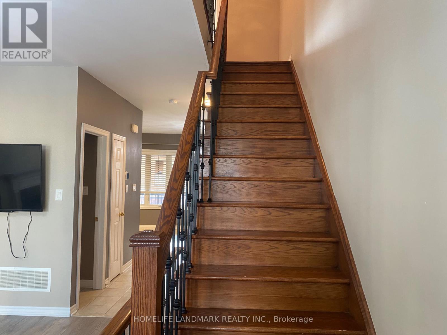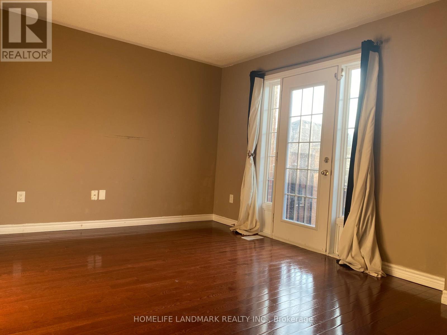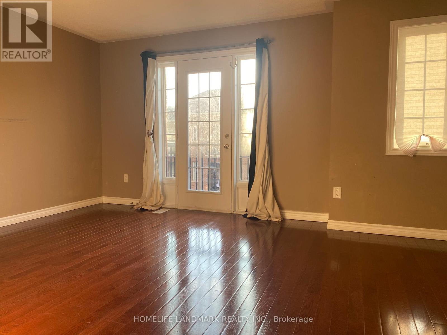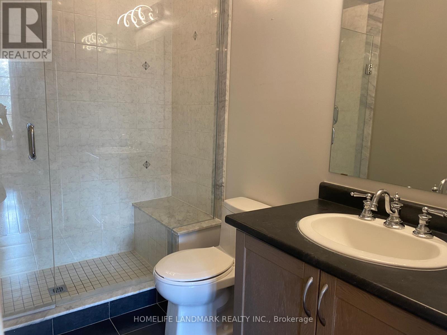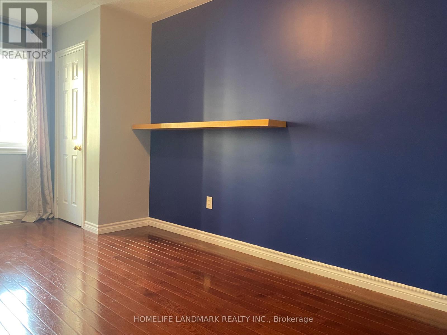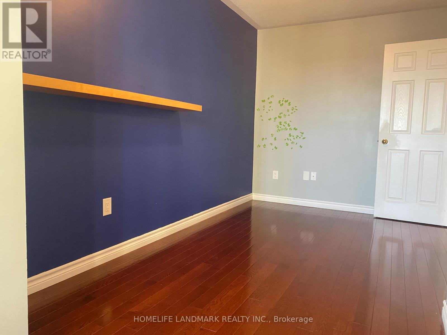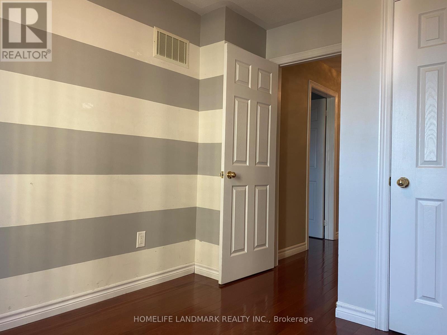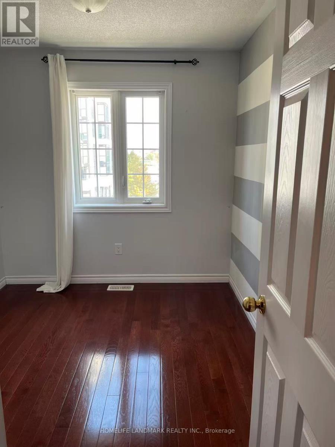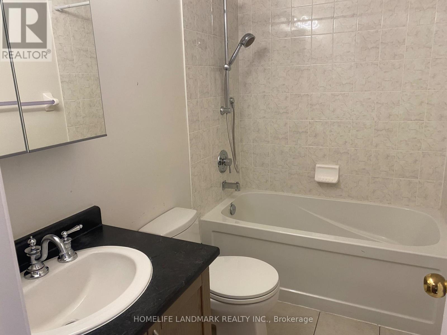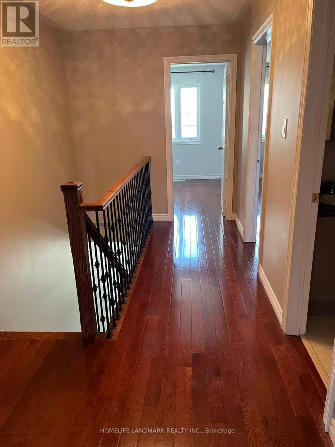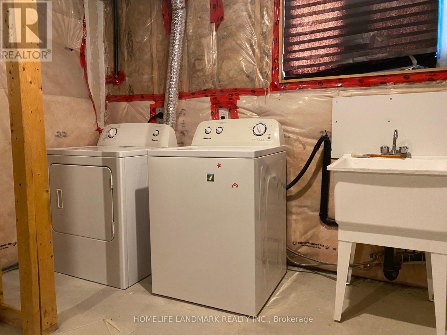Team Finora | Dan Kate and Jodie Finora | Niagara's Top Realtors | ReMax Niagara Realty Ltd.
38 Orca Drive Markham, Ontario L6E 0R6
3 Bedroom
3 Bathroom
1,500 - 2,000 ft2
Fireplace
Central Air Conditioning
Forced Air
$3,200 Monthly
Bright & Spacious Freehold Townhouse with Excellent Layout. 9 feet Ceiling on the Main Floor. Open Concept With W/O Balcony. Master Br W/4Pc Ensuite & Upgraded Glass Shower Door & Juliette Balcony. Mins Walk To Go Train,Transit , Restaurants, Super Markets, Banks, Shops, And Bur Oak Secondary High School (id:61215)
Property Details
| MLS® Number | N12430908 |
| Property Type | Single Family |
| Community Name | Wismer |
| Equipment Type | Water Heater |
| Features | Carpet Free |
| Parking Space Total | 2 |
| Rental Equipment Type | Water Heater |
Building
| Bathroom Total | 3 |
| Bedrooms Above Ground | 3 |
| Bedrooms Total | 3 |
| Appliances | Dishwasher, Dryer, Stove, Washer, Window Coverings, Refrigerator |
| Basement Development | Unfinished |
| Basement Type | N/a (unfinished) |
| Construction Style Attachment | Attached |
| Cooling Type | Central Air Conditioning |
| Exterior Finish | Brick |
| Fireplace Present | Yes |
| Flooring Type | Laminate, Tile, Carpeted |
| Foundation Type | Concrete |
| Half Bath Total | 1 |
| Heating Fuel | Natural Gas |
| Heating Type | Forced Air |
| Stories Total | 3 |
| Size Interior | 1,500 - 2,000 Ft2 |
| Type | Row / Townhouse |
| Utility Water | Municipal Water |
Parking
| Attached Garage | |
| Garage |
Land
| Acreage | No |
| Sewer | Sanitary Sewer |
| Size Depth | 68 Ft ,10 In |
| Size Frontage | 16 Ft ,4 In |
| Size Irregular | 16.4 X 68.9 Ft |
| Size Total Text | 16.4 X 68.9 Ft |
Rooms
| Level | Type | Length | Width | Dimensions |
|---|---|---|---|---|
| Second Level | Primary Bedroom | 4.72 m | 3.47 m | 4.72 m x 3.47 m |
| Second Level | Bedroom | 5.36 m | 2.44 m | 5.36 m x 2.44 m |
| Second Level | Bedroom | 2.74 m | 2.47 m | 2.74 m x 2.47 m |
| Main Level | Living Room | 5.49 m | 4.72 m | 5.49 m x 4.72 m |
| Main Level | Kitchen | 4.72 m | 4.34 m | 4.72 m x 4.34 m |
| Main Level | Dining Room | 4.72 m | 4.34 m | 4.72 m x 4.34 m |
https://www.realtor.ca/real-estate/28922494/38-orca-drive-markham-wismer-wismer

