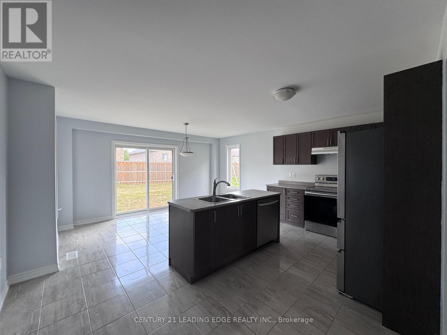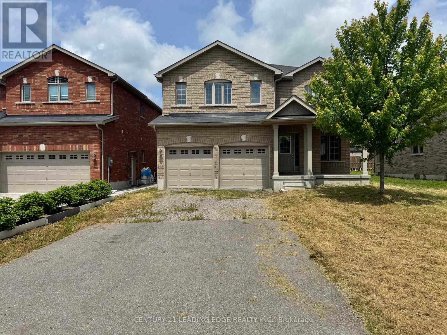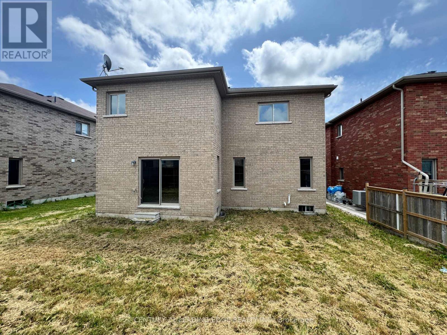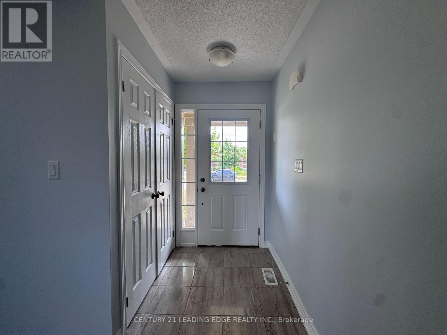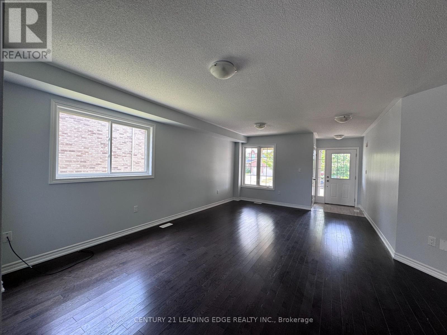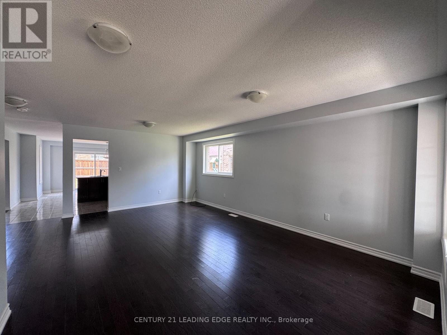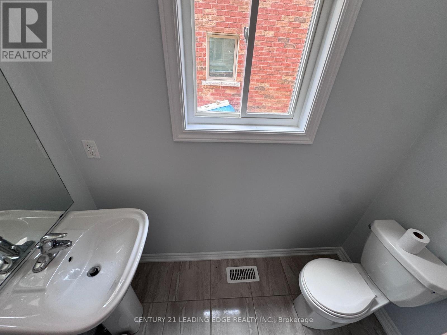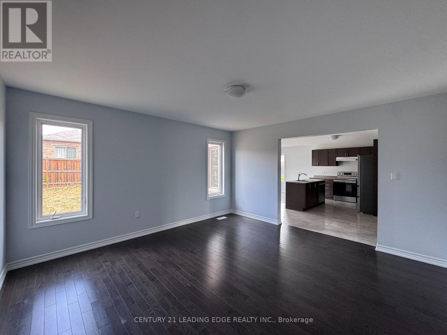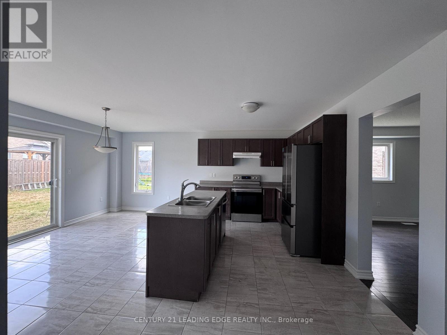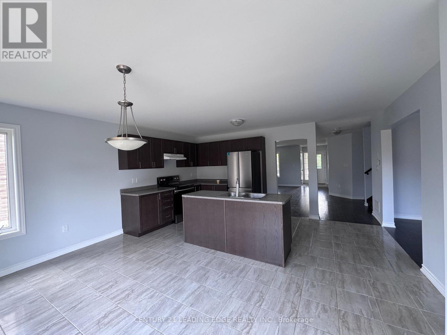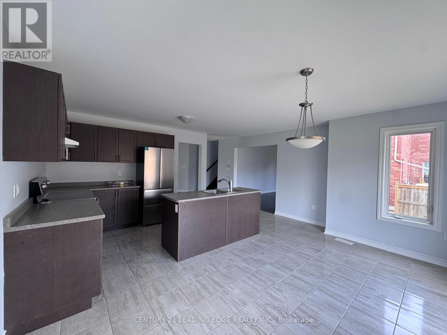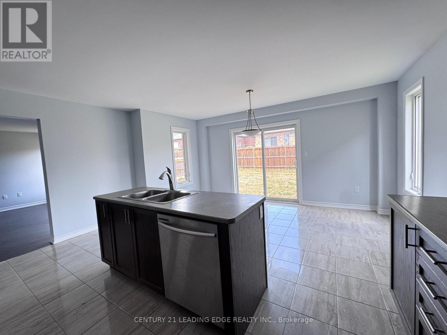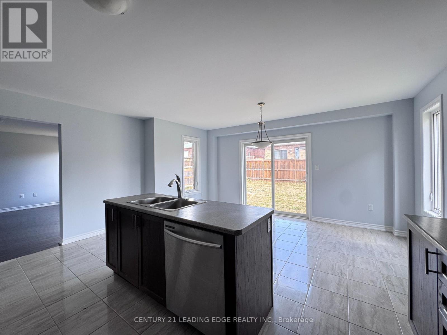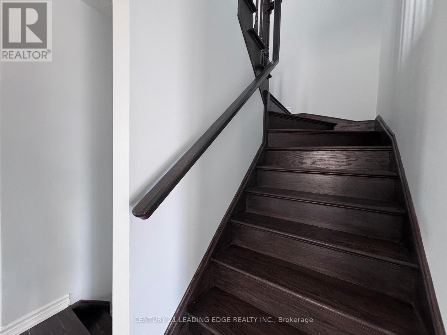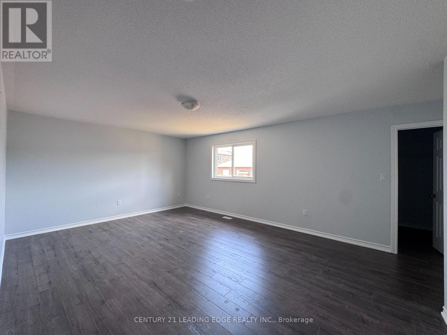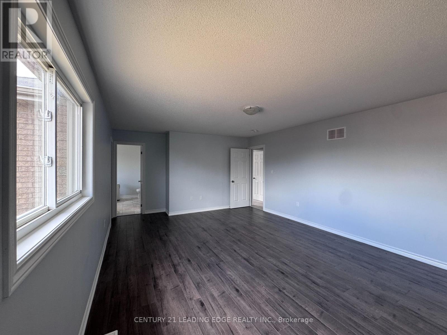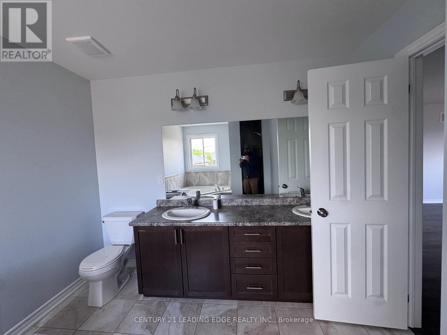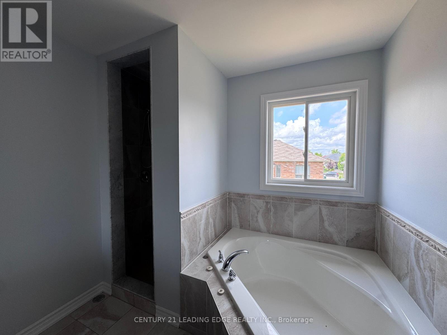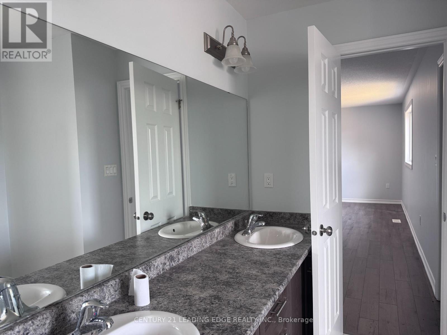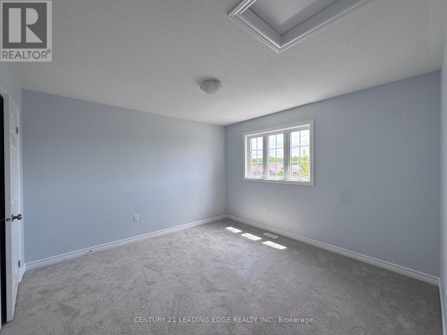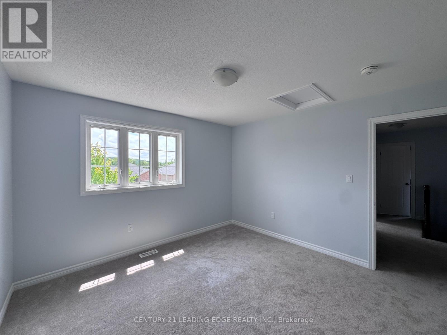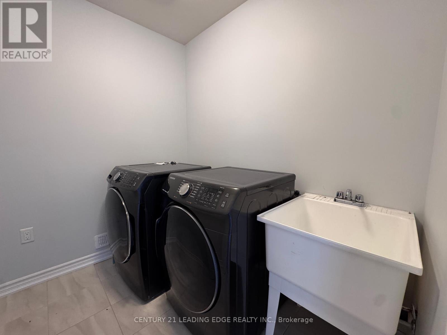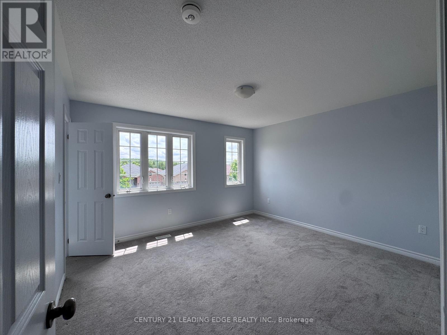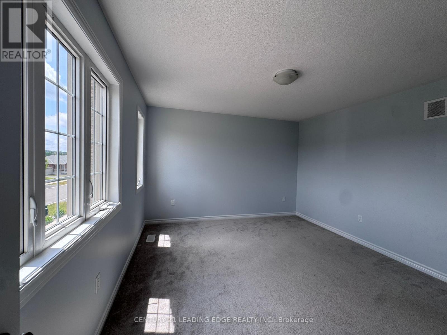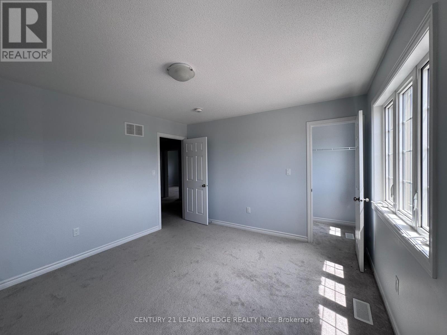Team Finora | Dan Kate and Jodie Finora | Niagara's Top Realtors | ReMax Niagara Realty Ltd.
38 Lords Drive Trent Hills, Ontario K0L 1Y0
4 Bedroom
3 Bathroom
2,000 - 2,500 ft2
None
Forced Air
$2,900 Monthly
Great for tenants or investors. Like New, this Hastings detached home comes clean and ready to move to impress any family. It has 2 Storey, 4 bedrooms, 2.5 bathrooms, huge basement (Unfinished for children play area) Only 5 Years Old. Very Well Kept, Cleaned And Maintained Home. Separate Family Room. Laundry Upstairs. No Sidewalk. Park 6 Cars Total (2 in garage). Also available for sale. (id:61215)
Property Details
| MLS® Number | X12410667 |
| Property Type | Single Family |
| Community Name | Rural Trent Hills |
| Parking Space Total | 6 |
Building
| Bathroom Total | 3 |
| Bedrooms Above Ground | 4 |
| Bedrooms Total | 4 |
| Appliances | Water Heater, Dishwasher, Dryer, Stove, Washer, Refrigerator |
| Basement Development | Unfinished |
| Basement Type | Full (unfinished) |
| Construction Style Attachment | Detached |
| Cooling Type | None |
| Exterior Finish | Brick |
| Foundation Type | Poured Concrete |
| Half Bath Total | 1 |
| Heating Fuel | Natural Gas |
| Heating Type | Forced Air |
| Stories Total | 2 |
| Size Interior | 2,000 - 2,500 Ft2 |
| Type | House |
| Utility Water | Municipal Water |
Parking
| Garage |
Land
| Acreage | No |
| Sewer | Sanitary Sewer |
| Size Depth | 106 Ft ,7 In |
| Size Frontage | 49 Ft ,2 In |
| Size Irregular | 49.2 X 106.6 Ft |
| Size Total Text | 49.2 X 106.6 Ft |
Rooms
| Level | Type | Length | Width | Dimensions |
|---|---|---|---|---|
| Second Level | Primary Bedroom | 4.39 m | 3.17 m | 4.39 m x 3.17 m |
| Second Level | Bedroom | 4.15 m | 3.72 m | 4.15 m x 3.72 m |
| Second Level | Bedroom | 3.78 m | 3.66 m | 3.78 m x 3.66 m |
| Second Level | Bedroom | 3.78 m | 3.38 m | 3.78 m x 3.38 m |
| Second Level | Laundry Room | 2.13 m | 1.22 m | 2.13 m x 1.22 m |
| Main Level | Living Room | 7.93 m | 2.93 m | 7.93 m x 2.93 m |
| Main Level | Dining Room | 3.66 m | 3.11 m | 3.66 m x 3.11 m |
| Main Level | Kitchen | 3.11 m | 2.74 m | 3.11 m x 2.74 m |
| Main Level | Eating Area | 3.11 m | 2.74 m | 3.11 m x 2.74 m |
| Main Level | Family Room | 4.39 m | 4 m | 4.39 m x 4 m |
https://www.realtor.ca/real-estate/28878148/38-lords-drive-trent-hills-rural-trent-hills

