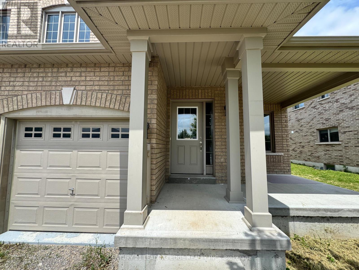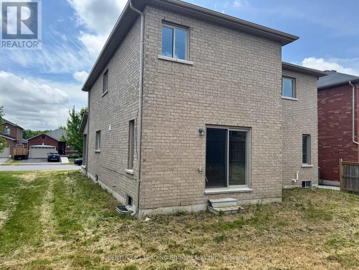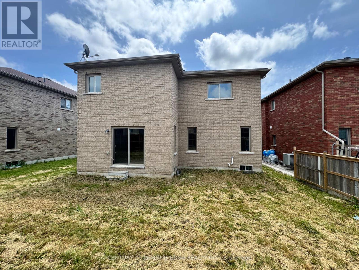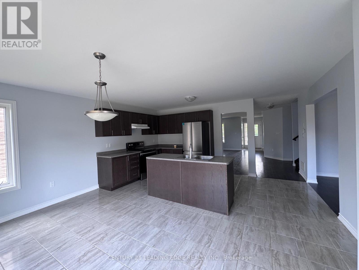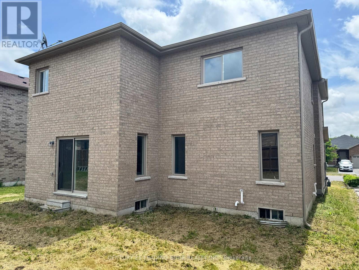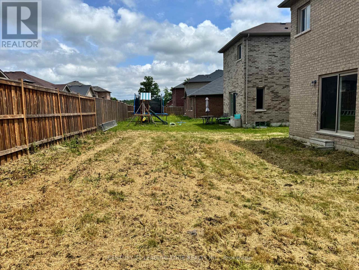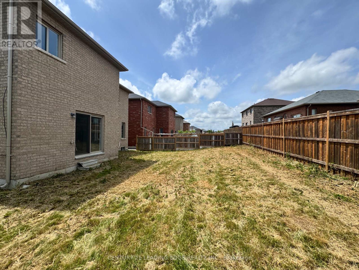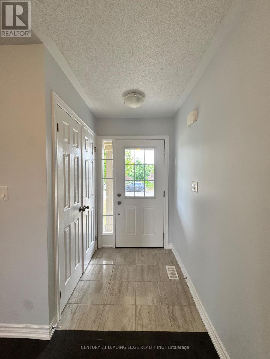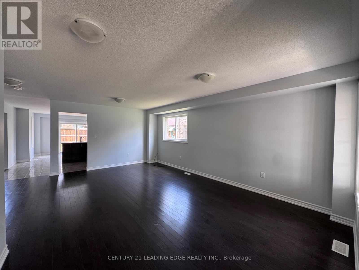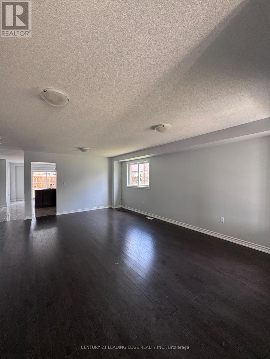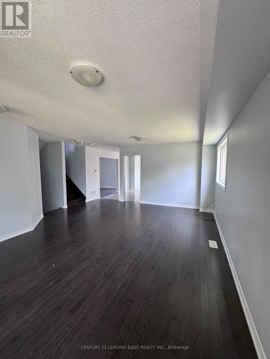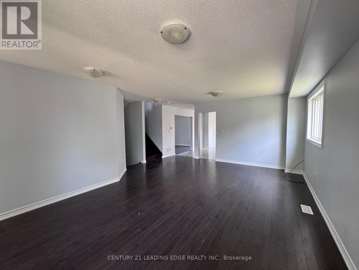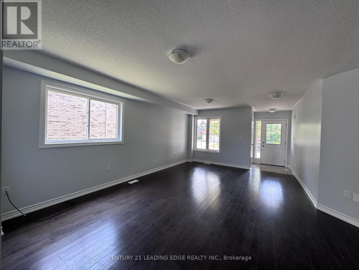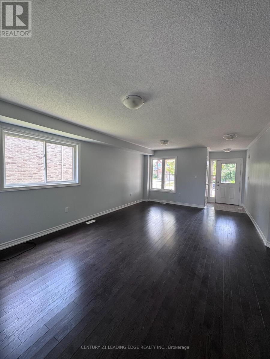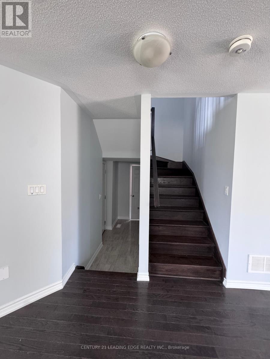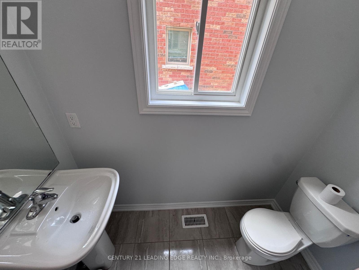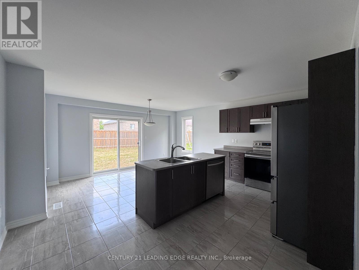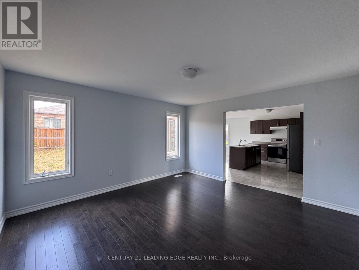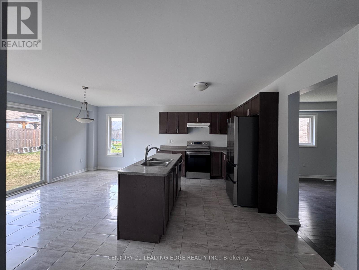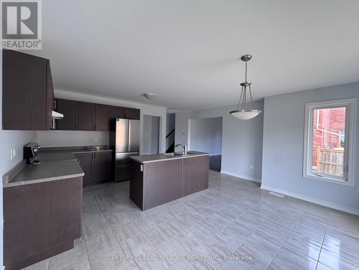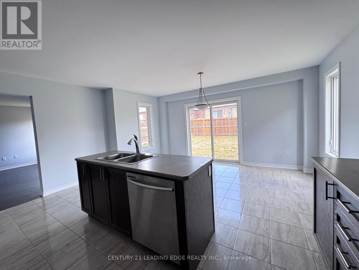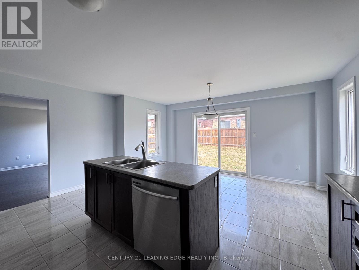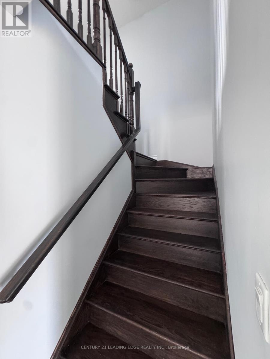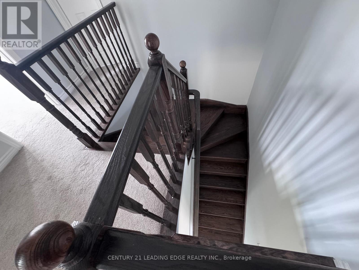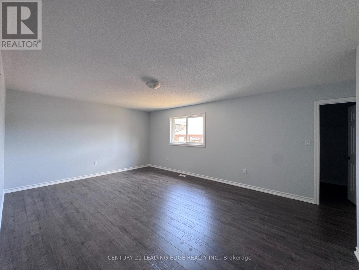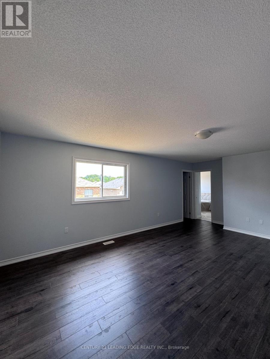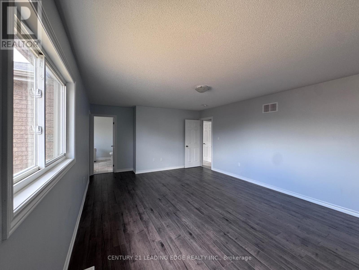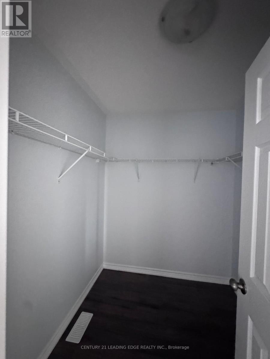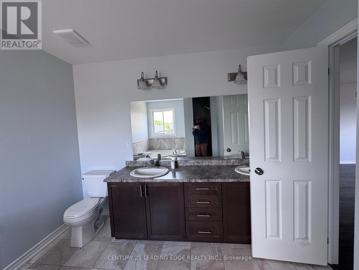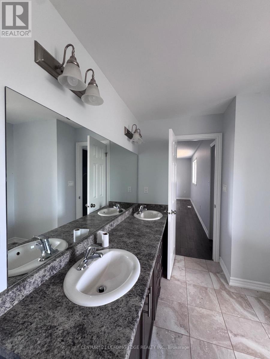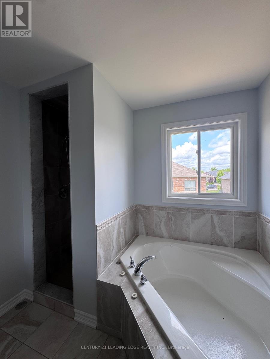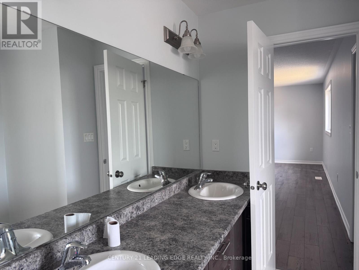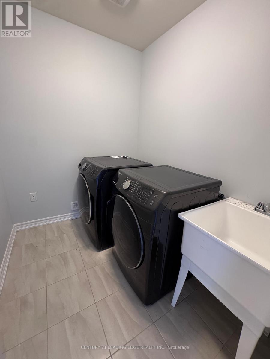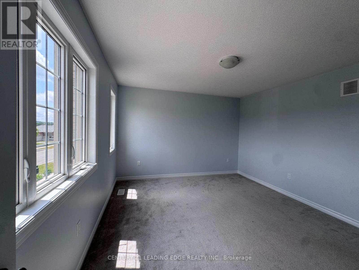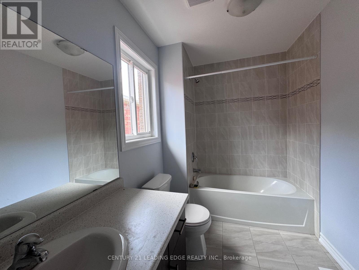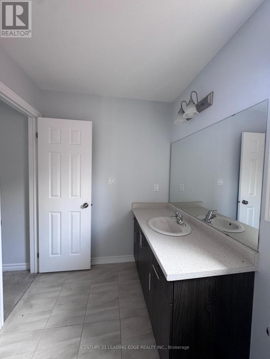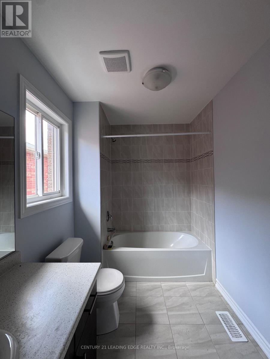Team Finora | Dan Kate and Jodie Finora | Niagara's Top Realtors | ReMax Niagara Realty Ltd.
38 Lords Drive Trent Hills, Ontario K0L 1Y0
4 Bedroom
3 Bathroom
2,000 - 2,500 ft2
Forced Air
$699,000
Enjoy this Like New, 2 Storey Home in Hastings, Freshly painted, Very Well Maintained Home. Separate Family Room. Laundry Upstairs. No Sidewalk. Park 6 Cars Total (id:61215)
Property Details
| MLS® Number | X12225078 |
| Property Type | Single Family |
| Community Name | Rural Trent Hills |
| Equipment Type | Water Heater, Water Heater - Tankless |
| Parking Space Total | 6 |
| Rental Equipment Type | Water Heater, Water Heater - Tankless |
Building
| Bathroom Total | 3 |
| Bedrooms Above Ground | 4 |
| Bedrooms Total | 4 |
| Amenities | Separate Electricity Meters |
| Appliances | Dishwasher, Dryer, Stove, Washer, Refrigerator |
| Basement Type | Full |
| Construction Style Attachment | Detached |
| Exterior Finish | Brick |
| Foundation Type | Block |
| Half Bath Total | 1 |
| Heating Fuel | Natural Gas |
| Heating Type | Forced Air |
| Stories Total | 2 |
| Size Interior | 2,000 - 2,500 Ft2 |
| Type | House |
| Utility Water | Municipal Water |
Parking
| Attached Garage | |
| Garage |
Land
| Acreage | No |
| Sewer | Sanitary Sewer |
| Size Depth | 31.35 M |
| Size Frontage | 15 M |
| Size Irregular | 15 X 31.4 M |
| Size Total Text | 15 X 31.4 M |
Rooms
| Level | Type | Length | Width | Dimensions |
|---|---|---|---|---|
| Second Level | Primary Bedroom | 4.39 m | 3.17 m | 4.39 m x 3.17 m |
| Second Level | Bedroom 2 | 4.15 m | 3.72 m | 4.15 m x 3.72 m |
| Second Level | Bedroom 3 | 3.78 m | 3.66 m | 3.78 m x 3.66 m |
| Second Level | Bedroom 4 | 3.78 m | 3.38 m | 3.78 m x 3.38 m |
| Second Level | Laundry Room | 2.133 m | 1.22 m | 2.133 m x 1.22 m |
| Main Level | Living Room | 7.93 m | 2.93 m | 7.93 m x 2.93 m |
| Main Level | Dining Room | 3.66 m | 3.11 m | 3.66 m x 3.11 m |
| Main Level | Kitchen | 3.11 m | 2.74 m | 3.11 m x 2.74 m |
| Main Level | Eating Area | 3.11 m | 2.74 m | 3.11 m x 2.74 m |
| Main Level | Family Room | 4.39 m | 4 m | 4.39 m x 4 m |
https://www.realtor.ca/real-estate/28477998/38-lords-drive-trent-hills-rural-trent-hills

