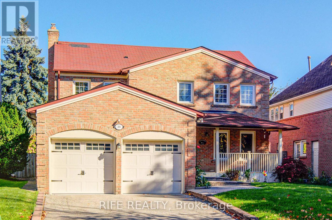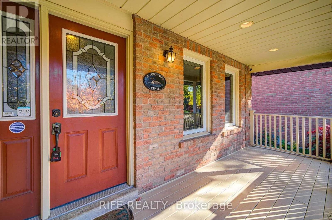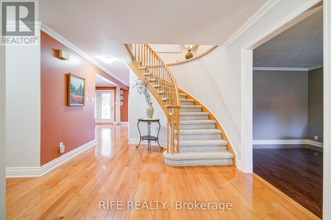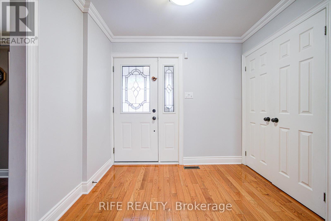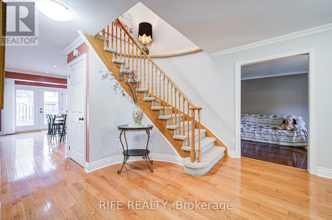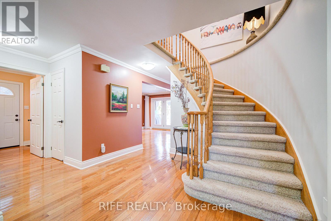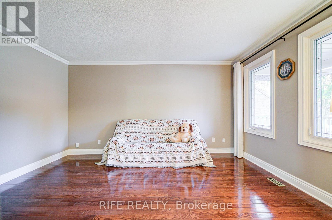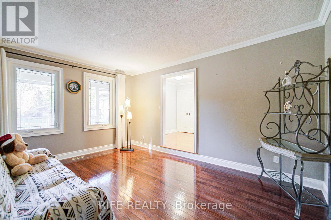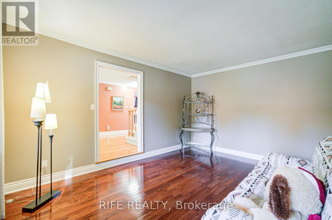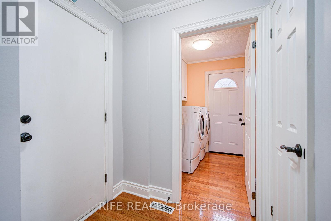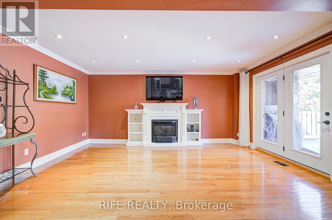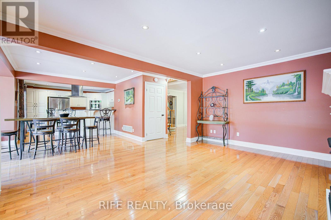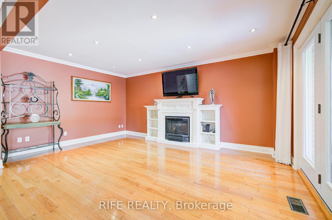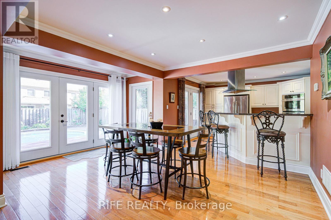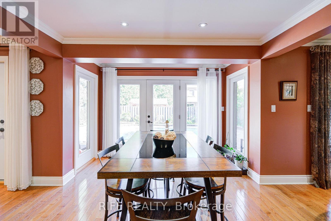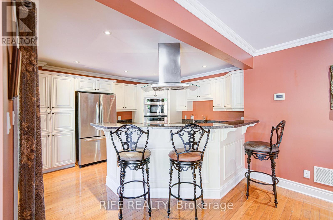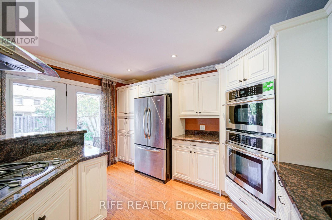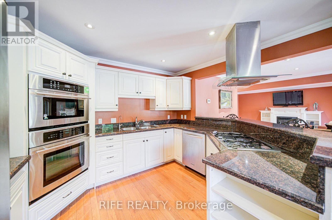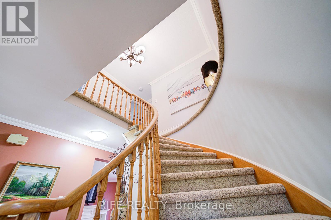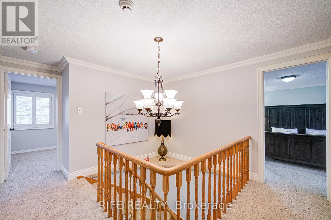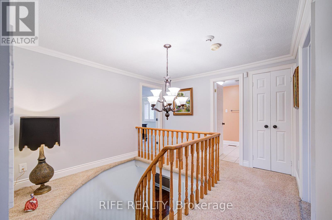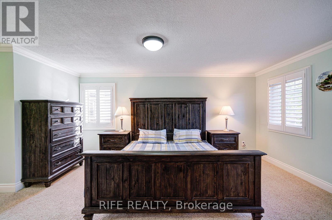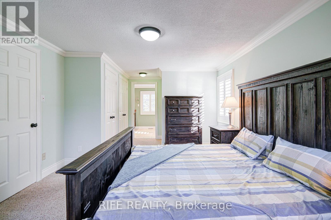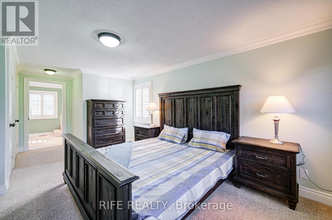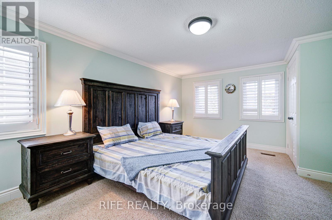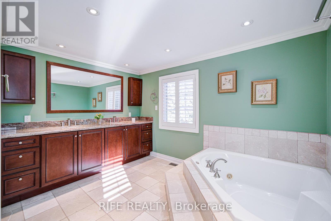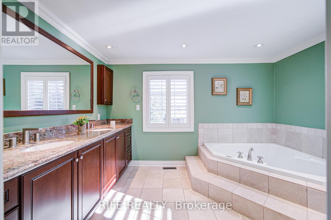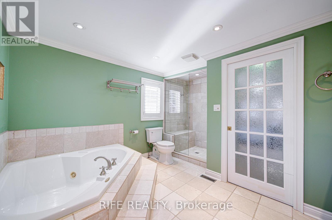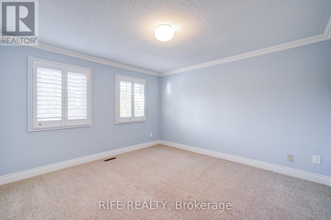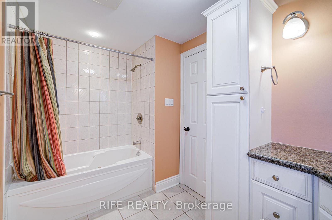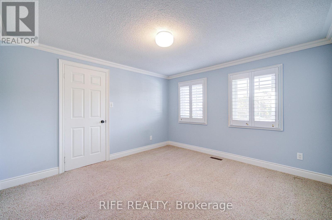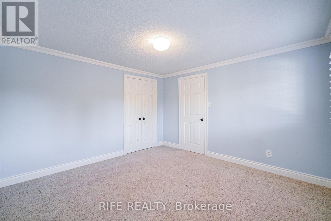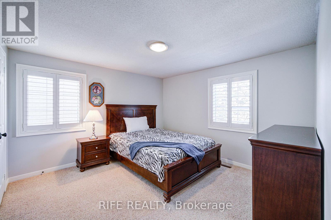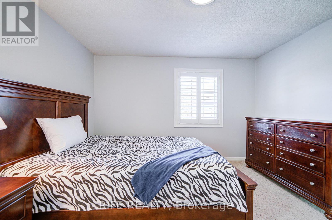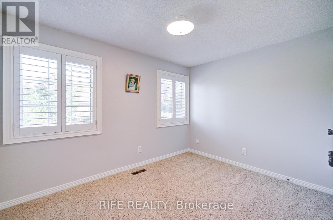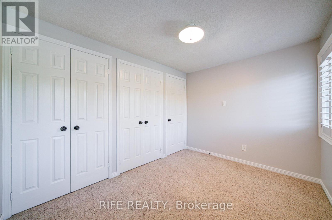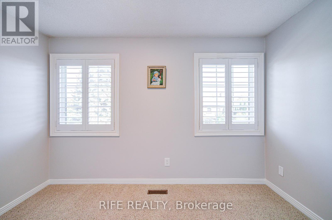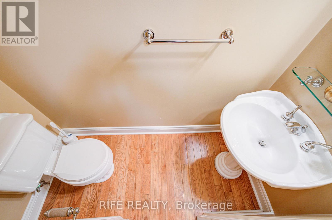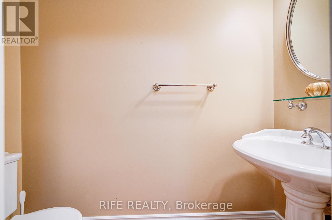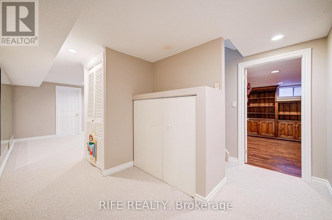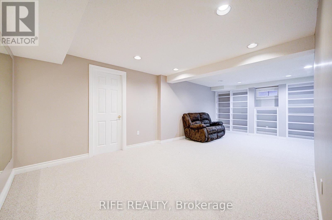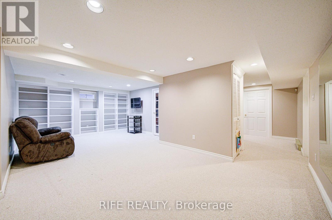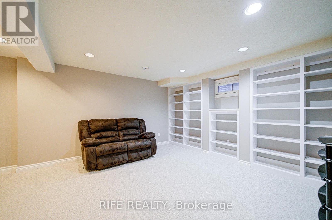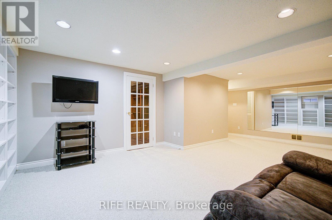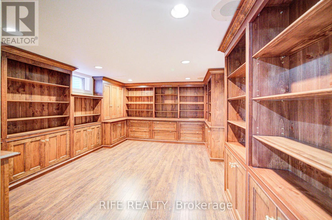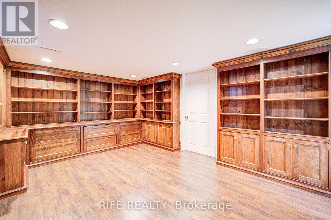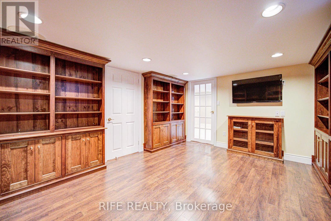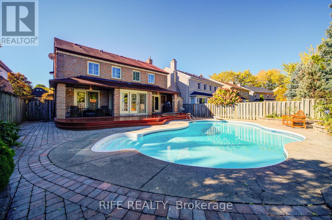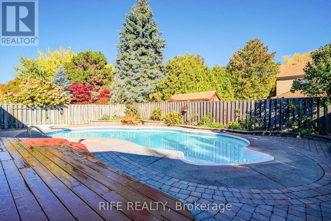4 Bedroom
3 Bathroom
2,000 - 2,500 ft2
Fireplace
Inground Pool
Central Air Conditioning
Forced Air
$1,699,000
Beautifully Designed/Maintained Family Residence In Prestigious Unionville Bridle Trail 4-Bed, 3-Bath, 2-car Garage W/Dir Access, Hardwood floors and pot lights thru main floor. kitchen with Dark granite countertops that contrast beautifully with the white cabinetry and add a luxurious touch. Built-in stainless-steel double wall ovens, a dishwasher, and a gas cooktop with a modern stainless-steel range hood. The finished basement adds valuable flexible space: study room for work, A generous recreation room for play and fitness. additional bedroom offer comfortable proportions for family, guests. Newer furnace, Staycation Backyard W/In-Grd Pool / Huge Deck. Top Rated School: Markville Secondary School Minutes To: Historic Main St Unionville, Toogood Pond Park, Extensive Shopping Incl The Village Grocer / Markville Mall, Sports Venues, Libraries, Main Arterials, Hwy 7/404/407, Pub Transit. (id:61215)
Property Details
|
MLS® Number
|
N12486870 |
|
Property Type
|
Single Family |
|
Community Name
|
Unionville |
|
Amenities Near By
|
Public Transit |
|
Community Features
|
Community Centre |
|
Equipment Type
|
Water Heater |
|
Parking Space Total
|
4 |
|
Pool Type
|
Inground Pool |
|
Rental Equipment Type
|
Water Heater |
Building
|
Bathroom Total
|
3 |
|
Bedrooms Above Ground
|
4 |
|
Bedrooms Total
|
4 |
|
Appliances
|
Garage Door Opener Remote(s), Dishwasher, Dryer, Stove, Washer, Window Coverings, Refrigerator |
|
Basement Development
|
Finished |
|
Basement Type
|
N/a (finished) |
|
Construction Style Attachment
|
Detached |
|
Cooling Type
|
Central Air Conditioning |
|
Exterior Finish
|
Brick |
|
Fireplace Present
|
Yes |
|
Flooring Type
|
Carpeted, Laminate, Hardwood |
|
Foundation Type
|
Concrete |
|
Half Bath Total
|
1 |
|
Heating Fuel
|
Natural Gas |
|
Heating Type
|
Forced Air |
|
Stories Total
|
2 |
|
Size Interior
|
2,000 - 2,500 Ft2 |
|
Type
|
House |
|
Utility Water
|
Municipal Water |
Parking
Land
|
Acreage
|
No |
|
Fence Type
|
Fenced Yard |
|
Land Amenities
|
Public Transit |
|
Sewer
|
Sanitary Sewer |
|
Size Depth
|
119 Ft ,9 In |
|
Size Frontage
|
49 Ft ,2 In |
|
Size Irregular
|
49.2 X 119.8 Ft |
|
Size Total Text
|
49.2 X 119.8 Ft |
|
Zoning Description
|
R6 - Residential |
Rooms
| Level |
Type |
Length |
Width |
Dimensions |
|
Second Level |
Bedroom 4 |
3.35 m |
2.56 m |
3.35 m x 2.56 m |
|
Second Level |
Primary Bedroom |
6.31 m |
3.6 m |
6.31 m x 3.6 m |
|
Second Level |
Bedroom 2 |
3.66 m |
3.57 m |
3.66 m x 3.57 m |
|
Second Level |
Bedroom 3 |
3.57 m |
3.57 m |
3.57 m x 3.57 m |
|
Basement |
Recreational, Games Room |
6.95 m |
4.08 m |
6.95 m x 4.08 m |
|
Basement |
Office |
4.6 m |
3.54 m |
4.6 m x 3.54 m |
|
Main Level |
Foyer |
4.79 m |
4.51 m |
4.79 m x 4.51 m |
|
Main Level |
Living Room |
4.82 m |
3.6 m |
4.82 m x 3.6 m |
|
Main Level |
Kitchen |
4.85 m |
3.35 m |
4.85 m x 3.35 m |
|
Main Level |
Dining Room |
4.97 m |
3.35 m |
4.97 m x 3.35 m |
|
Main Level |
Family Room |
5.21 m |
3.69 m |
5.21 m x 3.69 m |
|
Main Level |
Laundry Room |
2.13 m |
2.01 m |
2.13 m x 2.01 m |
Utilities
|
Cable
|
Installed |
|
Electricity
|
Installed |
|
Sewer
|
Installed |
https://www.realtor.ca/real-estate/29042418/38-longwater-chase-markham-unionville-unionville

