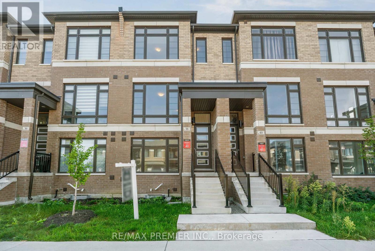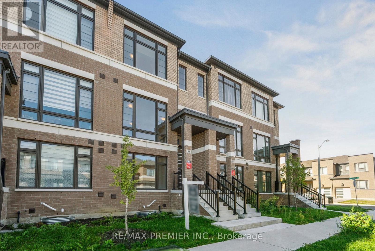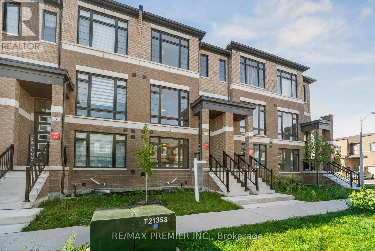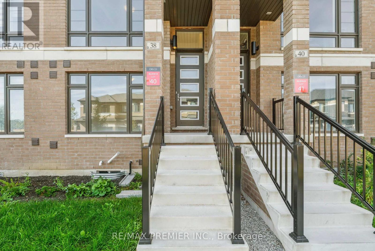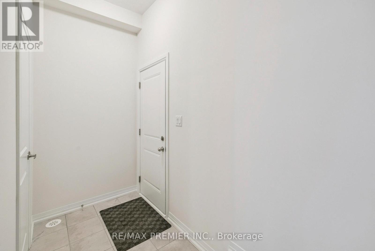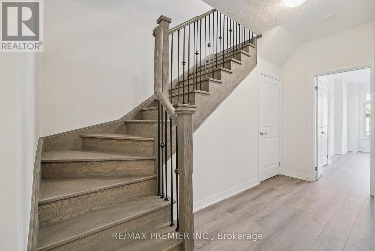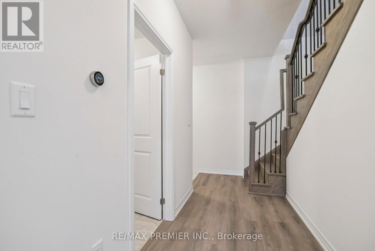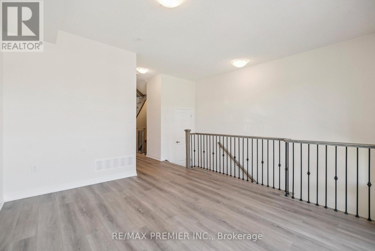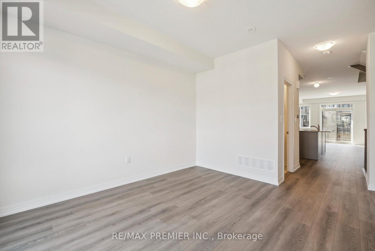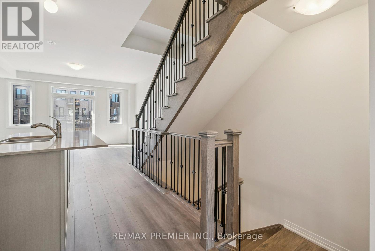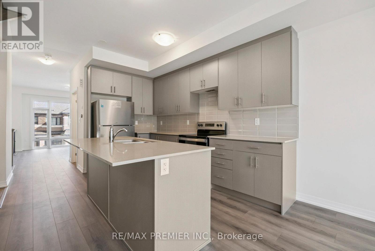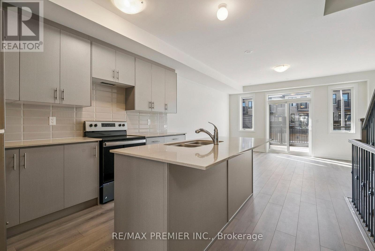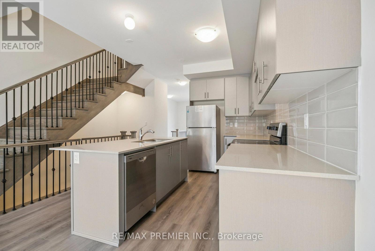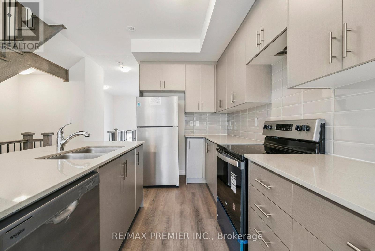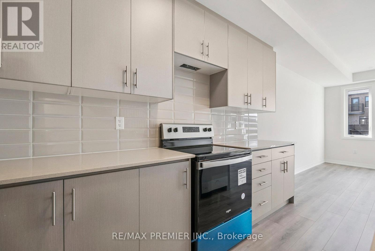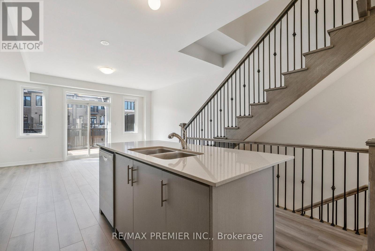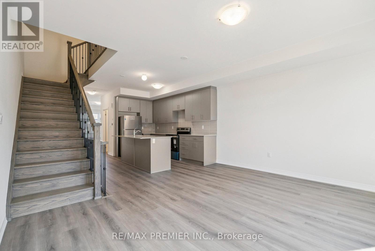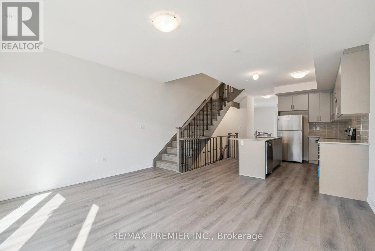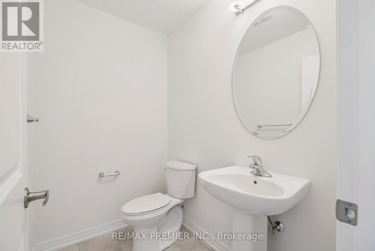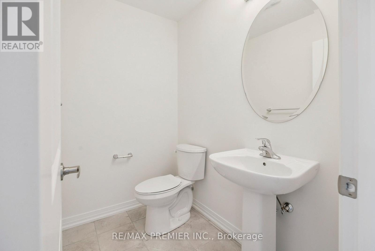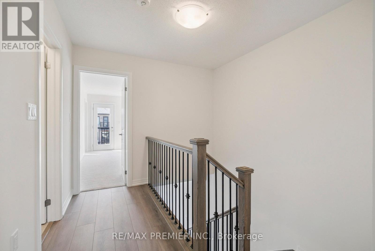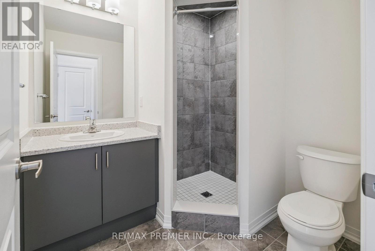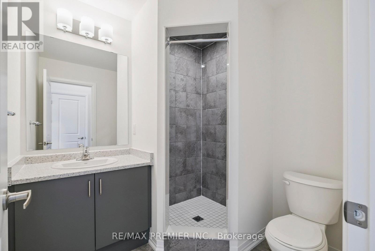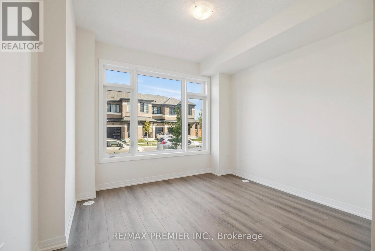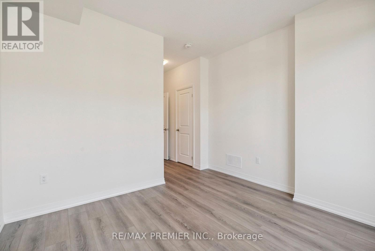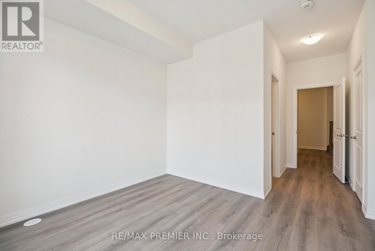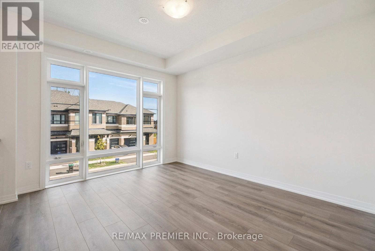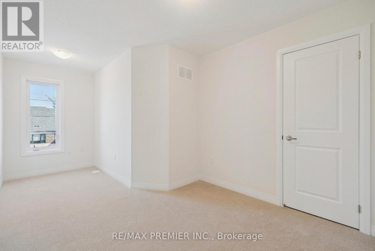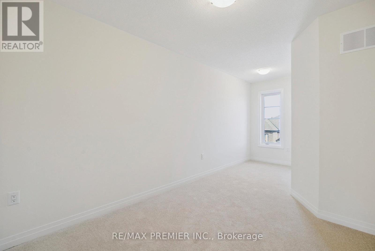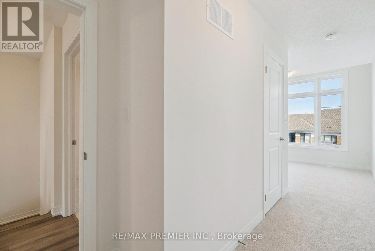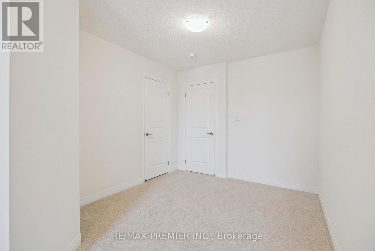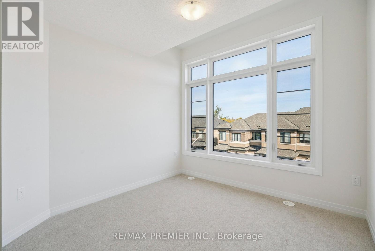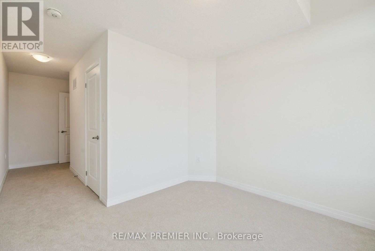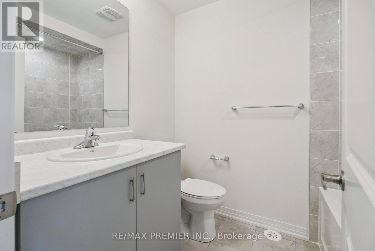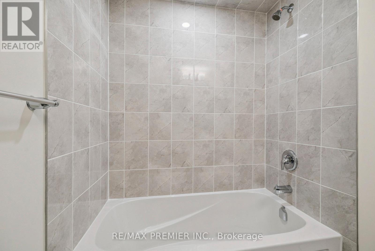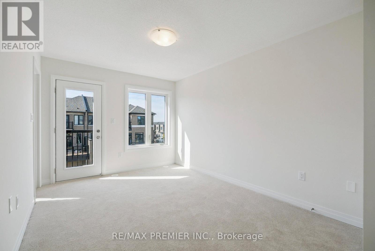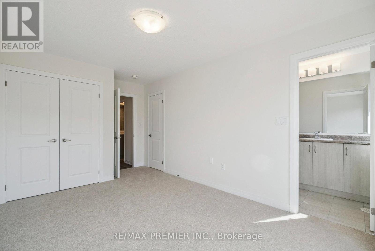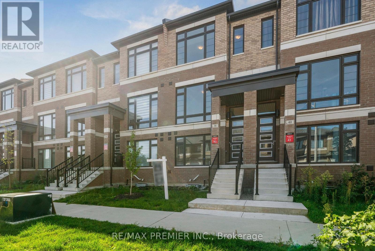4 Bedroom
4 Bathroom
2,000 - 2,500 ft2
Central Air Conditioning, Ventilation System
Forced Air
$699,990Maintenance, Parcel of Tied Land
$197.21 Monthly
Brand new home by award-winning Deco Homes available for an immediate closing. Nestled in a family-friendly neighborhood with 2024 sqft of modern living, boasting 4 bedrooms and 4 baths. Featuring a family-sized kitchen with a free-standing Island and extended breakfast counter, complete with stainless steel appliances (Stainless Steel Fridge, Stove, and Dishwasher. White Washer and Dryer, quartz, extended center island, 9ft ceilings w/out to an oversized terrace. A spacious great room complete with laminate flooring boasts 9ft ceilings, an oversized window, and a private 2pc bath. Primary bedroom features a private balcony, two full-size windows, a 3pc ensuite complete with a glass shower, His & Hers closets. Ground floor boasts a recreational space complete with laminate flooring, 9ft ceiling with access from oversized garage. Located just minutes from the Barrie South Go Station, Allandale Golf Course, and scenic trails & parks. This home provides the perfect blend of convenience & family-friendly lifestyle. (id:61215)
Property Details
|
MLS® Number
|
S12392639 |
|
Property Type
|
Single Family |
|
Community Name
|
Painswick South |
|
Amenities Near By
|
Beach, Golf Nearby, Park |
|
Equipment Type
|
Water Heater |
|
Features
|
Conservation/green Belt |
|
Parking Space Total
|
2 |
|
Rental Equipment Type
|
Water Heater |
Building
|
Bathroom Total
|
4 |
|
Bedrooms Above Ground
|
4 |
|
Bedrooms Total
|
4 |
|
Age
|
New Building |
|
Appliances
|
Water Heater, Dishwasher, Stove, Refrigerator |
|
Basement Development
|
Unfinished |
|
Basement Type
|
Full, N/a (unfinished) |
|
Construction Style Attachment
|
Attached |
|
Cooling Type
|
Central Air Conditioning, Ventilation System |
|
Exterior Finish
|
Brick |
|
Fire Protection
|
Smoke Detectors |
|
Flooring Type
|
Laminate, Ceramic |
|
Foundation Type
|
Poured Concrete |
|
Half Bath Total
|
1 |
|
Heating Fuel
|
Natural Gas |
|
Heating Type
|
Forced Air |
|
Stories Total
|
3 |
|
Size Interior
|
2,000 - 2,500 Ft2 |
|
Type
|
Row / Townhouse |
|
Utility Water
|
Municipal Water |
Parking
|
Attached Garage
|
|
|
Garage
|
|
|
Inside Entry
|
|
Land
|
Acreage
|
No |
|
Land Amenities
|
Beach, Golf Nearby, Park |
|
Sewer
|
Sanitary Sewer |
|
Size Depth
|
89 Ft |
|
Size Frontage
|
16 Ft |
|
Size Irregular
|
16 X 89 Ft |
|
Size Total Text
|
16 X 89 Ft |
|
Surface Water
|
Lake/pond |
Rooms
| Level |
Type |
Length |
Width |
Dimensions |
|
Third Level |
Primary Bedroom |
3.96 m |
3 m |
3.96 m x 3 m |
|
Third Level |
Bedroom 2 |
2.94 m |
2.92 m |
2.94 m x 2.92 m |
|
Third Level |
Bedroom 3 |
5.18 m |
2.83 m |
5.18 m x 2.83 m |
|
Lower Level |
Bedroom 4 |
5.3 m |
3.05 m |
5.3 m x 3.05 m |
|
Lower Level |
Laundry Room |
2.6 m |
1.5 m |
2.6 m x 1.5 m |
|
Main Level |
Great Room |
3.96 m |
4.72 m |
3.96 m x 4.72 m |
|
Main Level |
Kitchen |
3.84 m |
3.64 m |
3.84 m x 3.64 m |
|
Main Level |
Dining Room |
3.1 m |
4.39 m |
3.1 m x 4.39 m |
https://www.realtor.ca/real-estate/28838615/38-cherry-hill-lane-barrie-painswick-south-painswick-south

