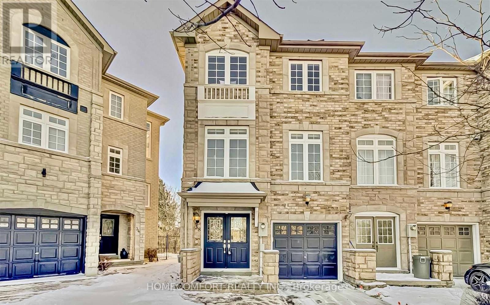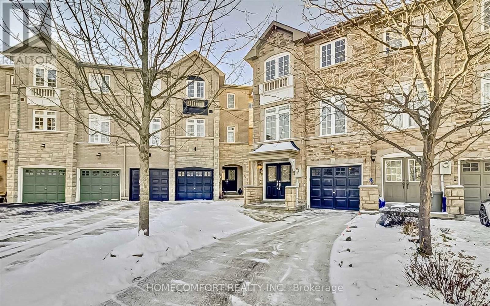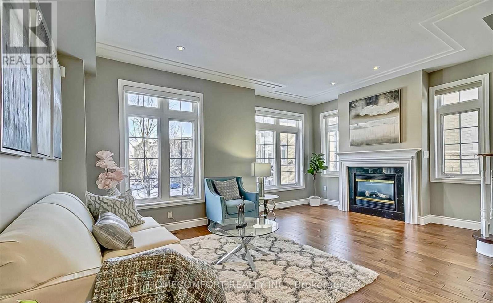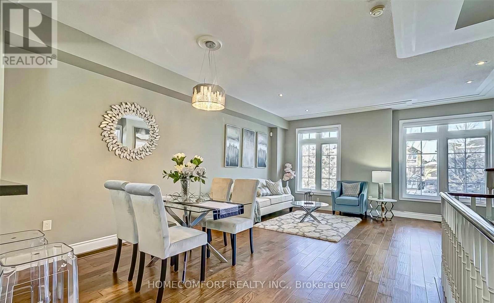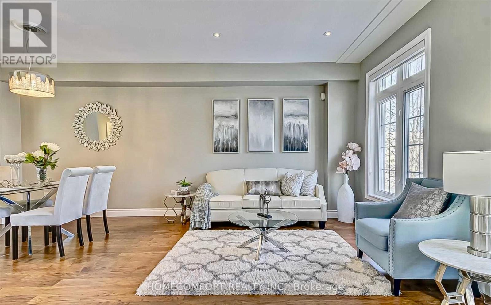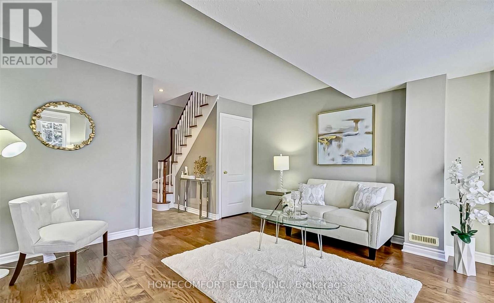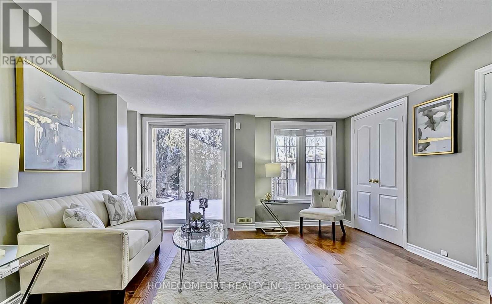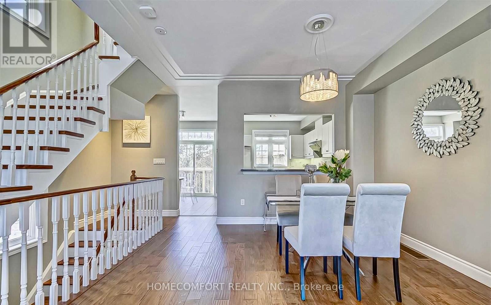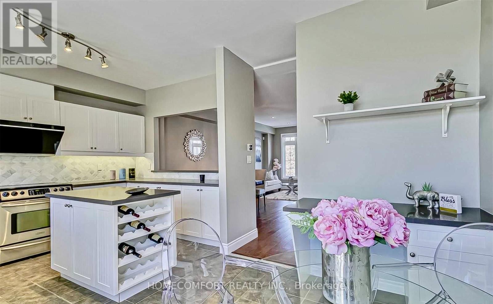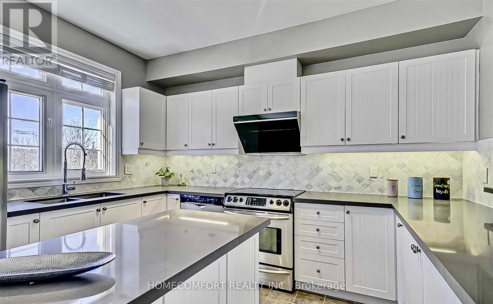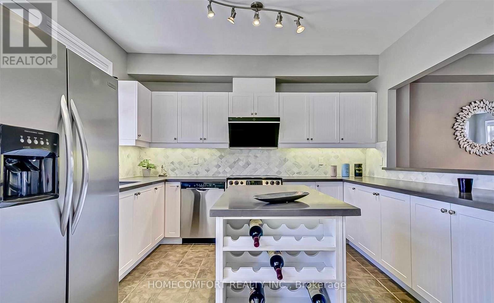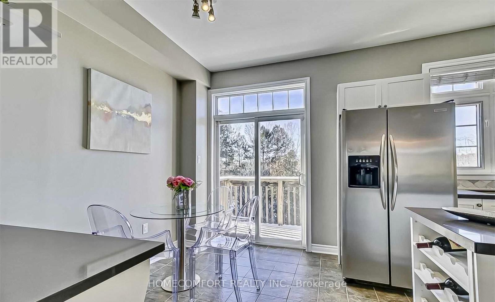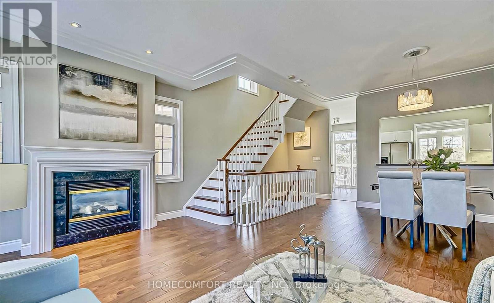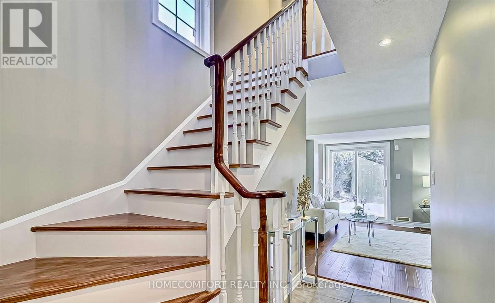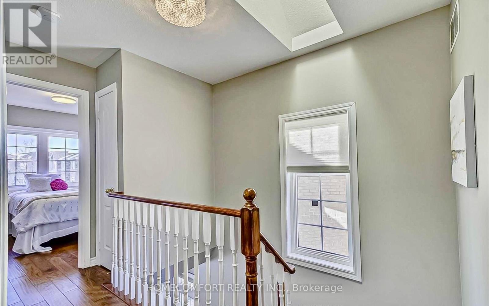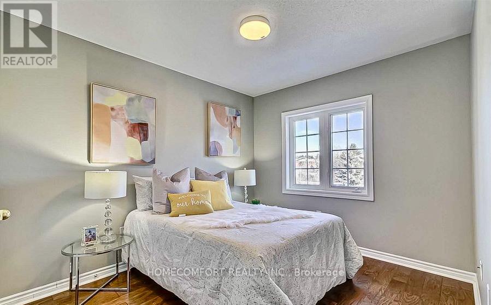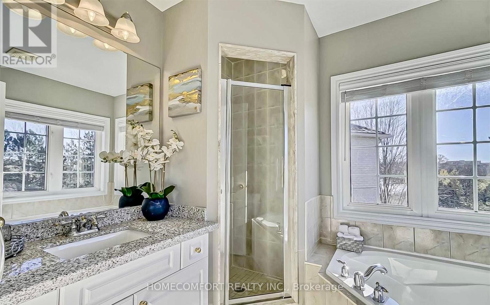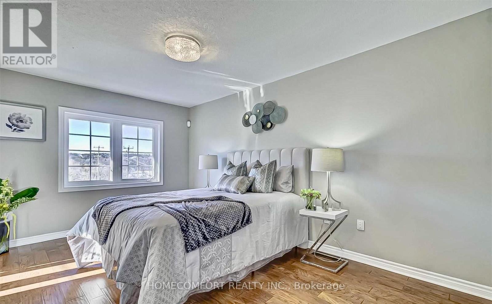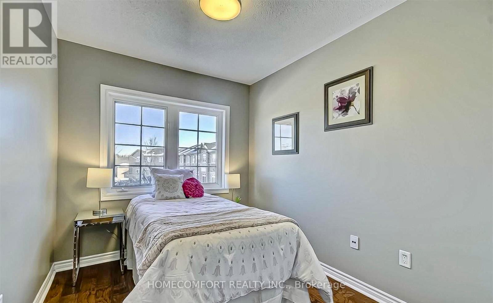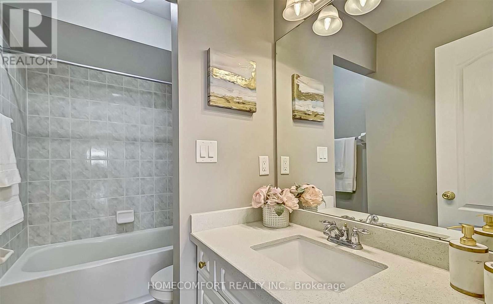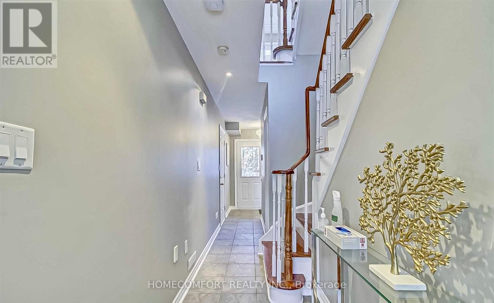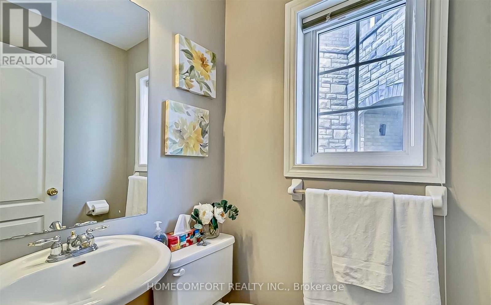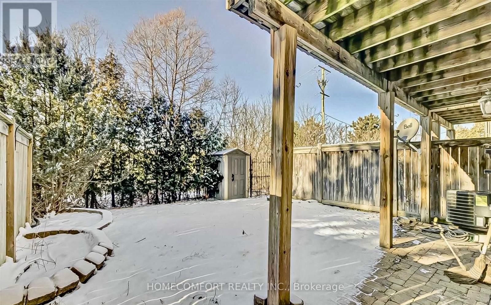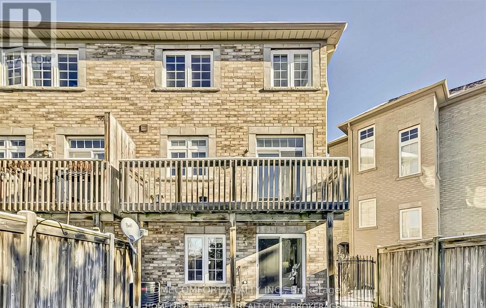3 Bedroom
3 Bathroom
1,500 - 2,000 ft2
Fireplace
Central Air Conditioning
Forced Air
$3,400 Monthly
Welcome To This Well Maintained End-Unit Townhouse, Offering Privacy And Plenty Of Natural Light With Large Windows. Enjoy The Open-Concept Living Area With Hardwood Floors Throughout With Modern Finishes, Perfect For Both Relaxing And Entertaining. The Large Living Room Is Filled With Natural Light And Spacious Layout, Offering A Warm And Inviting Atmosphere. The Custom Eat-In Kitchen Features Quartz Counters, Large Center Island And Custom Back Splash. The Primary Suite Provides A Peaceful Retreat With An Ensuite Bathroom And A Ravine View. Two Additional Well-Sized Bedrooms Offer Flexibility For Guests, An Office, Or A Growing Family. The Backyard Is Perfect For Outdoor Entertaining Or Enjoying A Quiet Evening Backing Onto The Backyard. Locations Is In A Desirable Neighborhood With Access To Local Desirable Amenities, Schools, Parks, And Major Highways, Providing The Perfect Balance Of Comfort And Convenience. **EXTRAS** Stove, Dishwasher, Rangehood, Fridge, Washer and Dryer. (id:61215)
Property Details
|
MLS® Number
|
N12346948 |
|
Property Type
|
Single Family |
|
Community Name
|
Aurora Village |
|
Amenities Near By
|
Public Transit, Schools |
|
Features
|
Cul-de-sac, Ravine, Carpet Free |
|
Parking Space Total
|
3 |
|
View Type
|
View |
Building
|
Bathroom Total
|
3 |
|
Bedrooms Above Ground
|
3 |
|
Bedrooms Total
|
3 |
|
Basement Development
|
Finished |
|
Basement Features
|
Walk Out |
|
Basement Type
|
N/a (finished) |
|
Construction Style Attachment
|
Attached |
|
Cooling Type
|
Central Air Conditioning |
|
Exterior Finish
|
Brick |
|
Fireplace Present
|
Yes |
|
Foundation Type
|
Concrete |
|
Half Bath Total
|
1 |
|
Heating Fuel
|
Natural Gas |
|
Heating Type
|
Forced Air |
|
Stories Total
|
3 |
|
Size Interior
|
1,500 - 2,000 Ft2 |
|
Type
|
Row / Townhouse |
|
Utility Water
|
Municipal Water |
Parking
Land
|
Acreage
|
No |
|
Land Amenities
|
Public Transit, Schools |
|
Sewer
|
Sanitary Sewer |
Rooms
| Level |
Type |
Length |
Width |
Dimensions |
|
Second Level |
Family Room |
|
|
Measurements not available |
|
Second Level |
Kitchen |
|
|
Measurements not available |
|
Second Level |
Dining Room |
|
|
Measurements not available |
|
Third Level |
Primary Bedroom |
|
|
Measurements not available |
|
Third Level |
Bedroom 2 |
|
|
Measurements not available |
|
Third Level |
Bedroom 3 |
|
|
Measurements not available |
|
Ground Level |
Living Room |
|
|
Measurements not available |
Utilities
|
Cable
|
Available |
|
Electricity
|
Available |
|
Sewer
|
Available |
https://www.realtor.ca/real-estate/28738775/38-burgon-place-aurora-aurora-village-aurora-village

