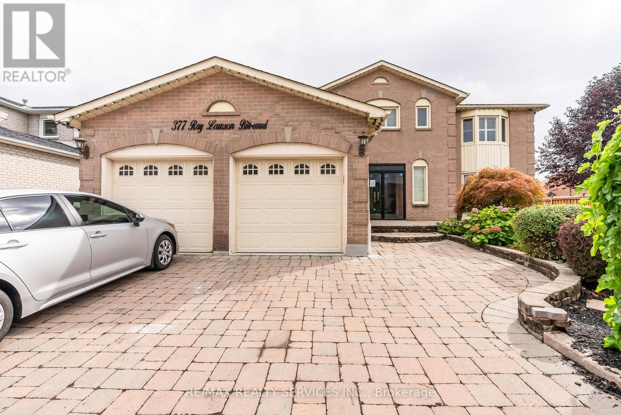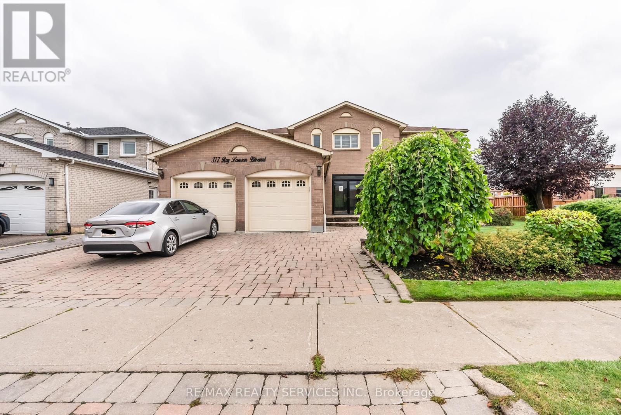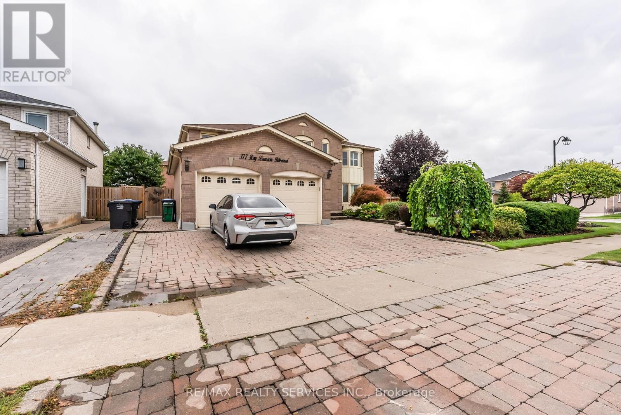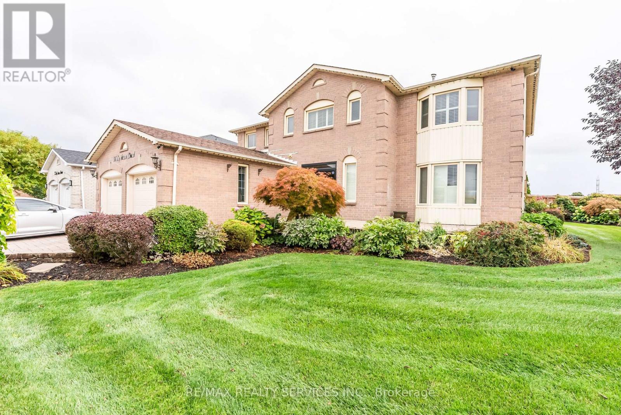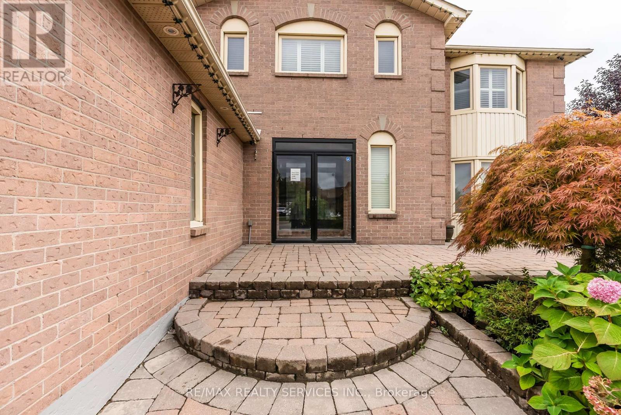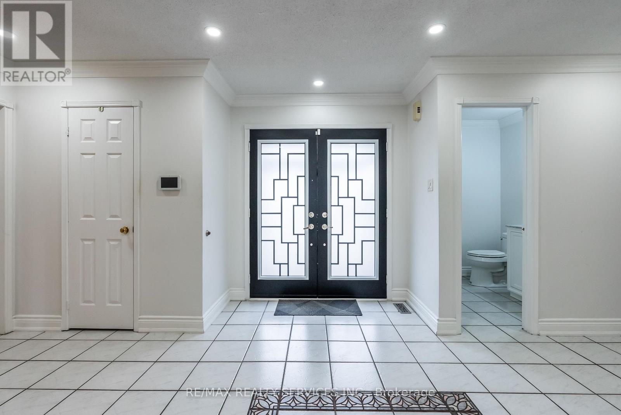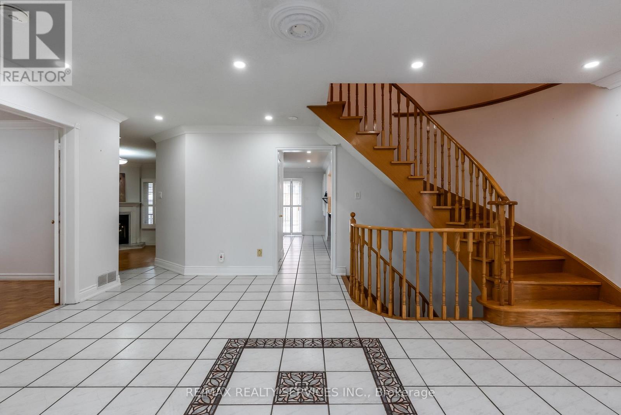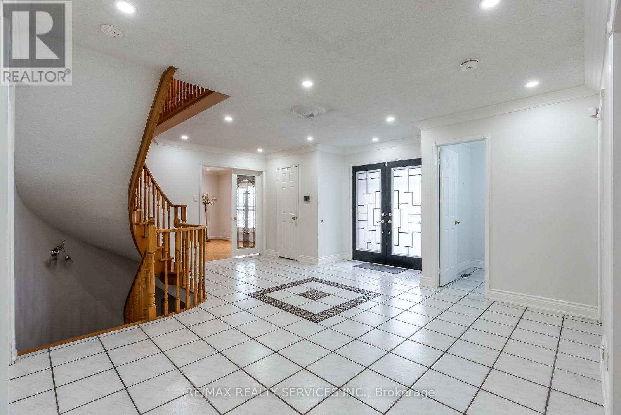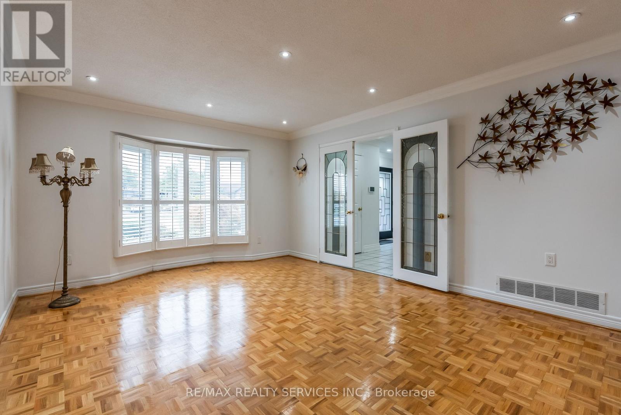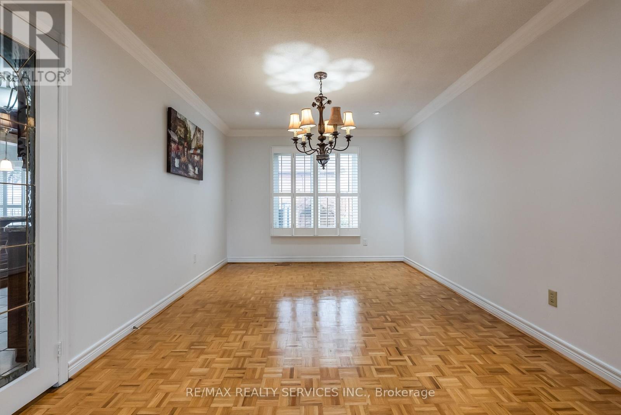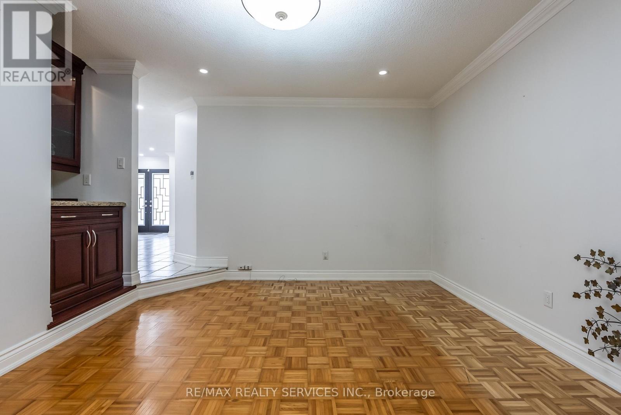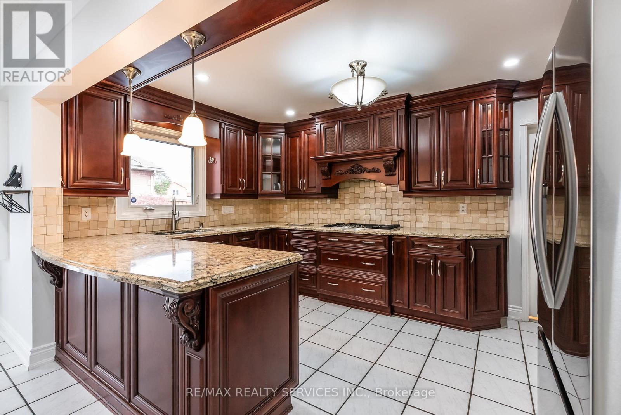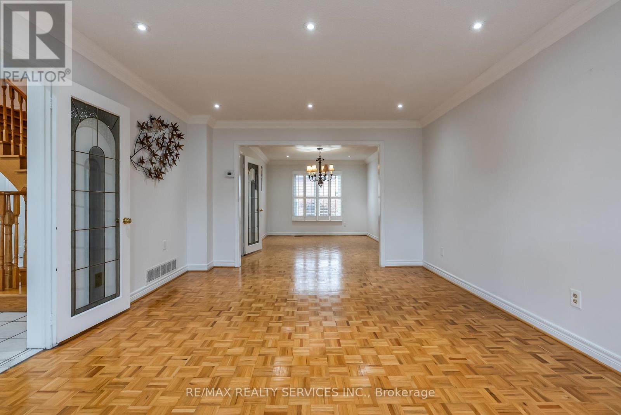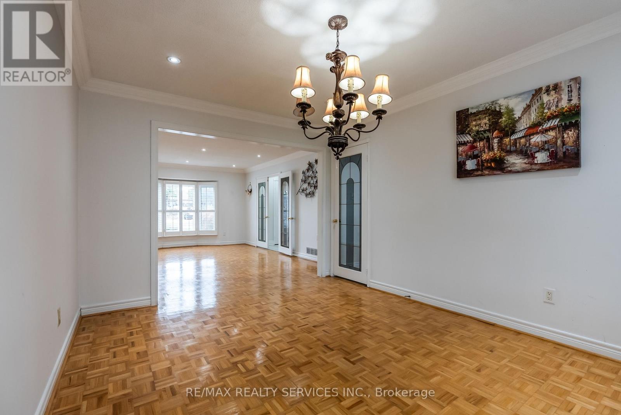5 Bedroom
4 Bathroom
3,000 - 3,500 ft2
Fireplace
Central Air Conditioning
Forced Air
$3,500 Monthly
Step into this spacious detached 2-Storey gem on a beautifully landscaped corner lot - the perfect place for your family to call home! With 5 large bedrooms, 4 bathrooms, and a chef inspired dream kitchen featuring premium stainless steel appliances & elegant crown moldings, there's room for everyone to live, work, and play in comfort. Located in the heart of Brampton, you'll be minutes from Sheridan College, Sportsplex, excellent schools, shopping, amenities, and major highways. Basement Not Included! (id:61215)
Property Details
|
MLS® Number
|
W12431023 |
|
Property Type
|
Single Family |
|
Community Name
|
Fletcher's Creek South |
|
Amenities Near By
|
Park, Place Of Worship, Public Transit |
|
Community Features
|
Community Centre, School Bus |
|
Equipment Type
|
Water Heater |
|
Features
|
Carpet Free |
|
Parking Space Total
|
3 |
|
Rental Equipment Type
|
Water Heater |
Building
|
Bathroom Total
|
4 |
|
Bedrooms Above Ground
|
5 |
|
Bedrooms Total
|
5 |
|
Appliances
|
Dryer, Washer |
|
Construction Style Attachment
|
Detached |
|
Cooling Type
|
Central Air Conditioning |
|
Exterior Finish
|
Brick |
|
Fireplace Present
|
Yes |
|
Flooring Type
|
Parquet |
|
Foundation Type
|
Concrete |
|
Half Bath Total
|
1 |
|
Heating Fuel
|
Natural Gas |
|
Heating Type
|
Forced Air |
|
Stories Total
|
2 |
|
Size Interior
|
3,000 - 3,500 Ft2 |
|
Type
|
House |
|
Utility Water
|
Municipal Water |
Parking
Land
|
Acreage
|
No |
|
Land Amenities
|
Park, Place Of Worship, Public Transit |
|
Sewer
|
Sanitary Sewer |
|
Size Depth
|
106 Ft ,4 In |
|
Size Frontage
|
68 Ft ,4 In |
|
Size Irregular
|
68.4 X 106.4 Ft |
|
Size Total Text
|
68.4 X 106.4 Ft |
Rooms
| Level |
Type |
Length |
Width |
Dimensions |
|
Second Level |
Bedroom 5 |
5 m |
3.16 m |
5 m x 3.16 m |
|
Second Level |
Primary Bedroom |
9.91 m |
3.86 m |
9.91 m x 3.86 m |
|
Second Level |
Bedroom 2 |
3.7 m |
3.9 m |
3.7 m x 3.9 m |
|
Second Level |
Bedroom 3 |
4.29 m |
3.5 m |
4.29 m x 3.5 m |
|
Second Level |
Bedroom 4 |
3.87 m |
2.89 m |
3.87 m x 2.89 m |
|
Main Level |
Kitchen |
4.46 m |
3.6 m |
4.46 m x 3.6 m |
|
Main Level |
Eating Area |
3.85 m |
3.4 m |
3.85 m x 3.4 m |
|
Main Level |
Family Room |
4.64 m |
3.75 m |
4.64 m x 3.75 m |
|
Main Level |
Living Room |
5.5 m |
3.86 m |
5.5 m x 3.86 m |
|
Main Level |
Dining Room |
4.42 m |
3.4 m |
4.42 m x 3.4 m |
|
Main Level |
Office |
3.78 m |
2.91 m |
3.78 m x 2.91 m |
Utilities
https://www.realtor.ca/real-estate/28922723/377-ray-lawson-boulevard-brampton-fletchers-creek-south-fletchers-creek-south

