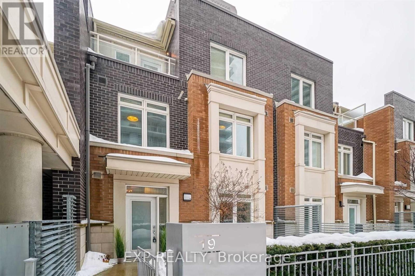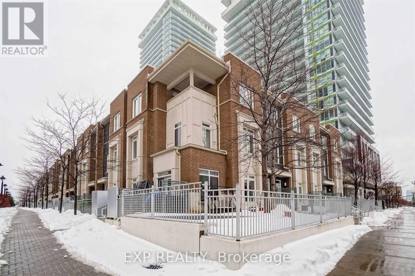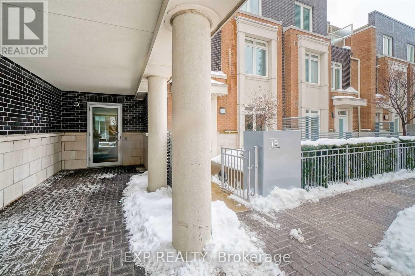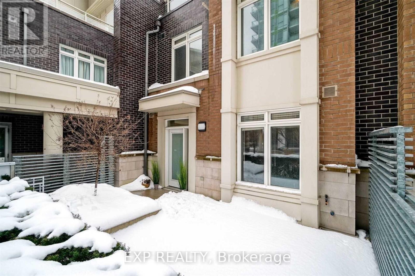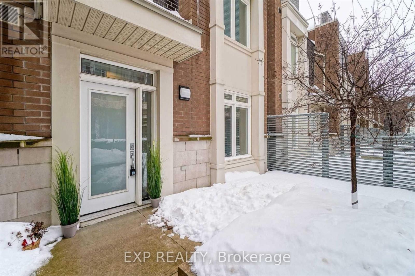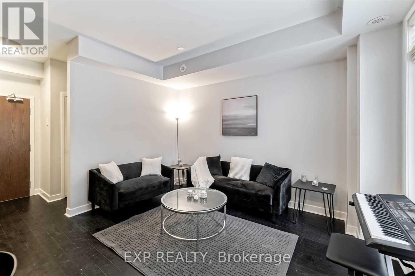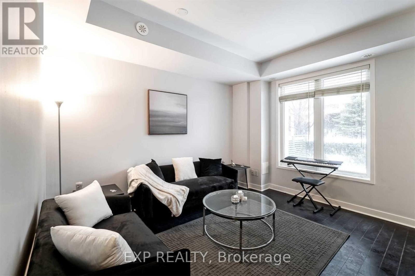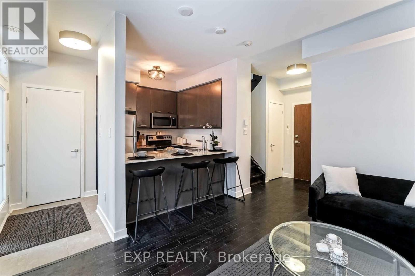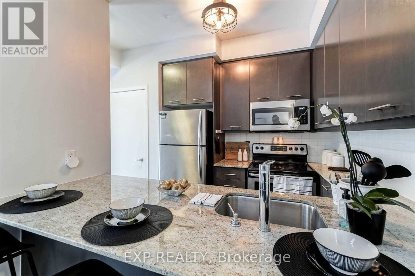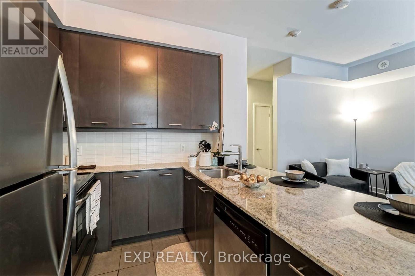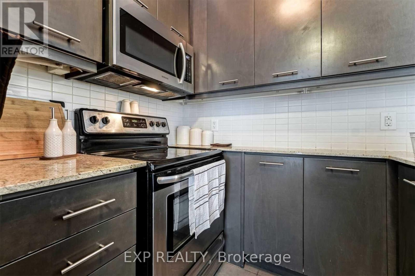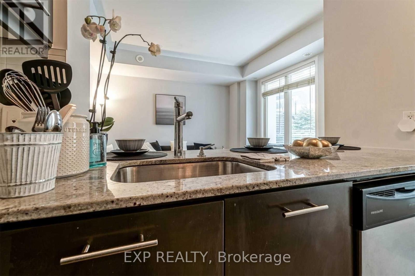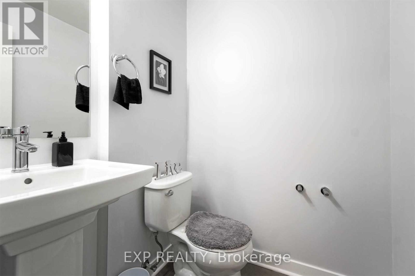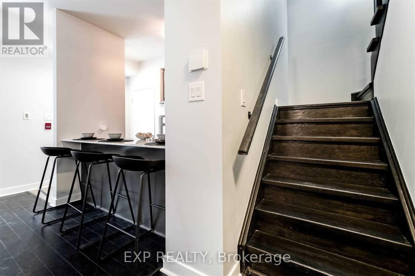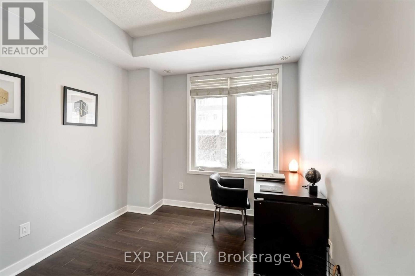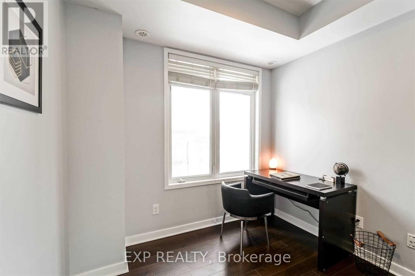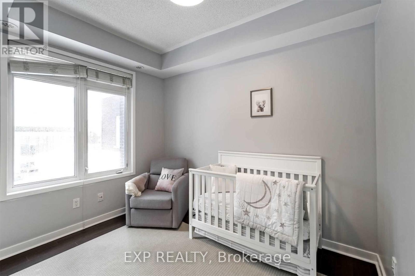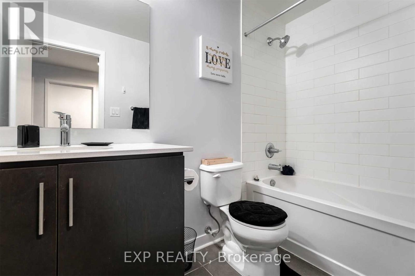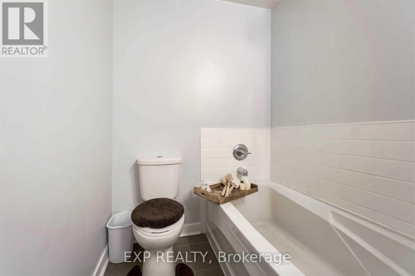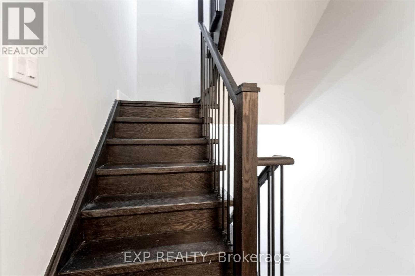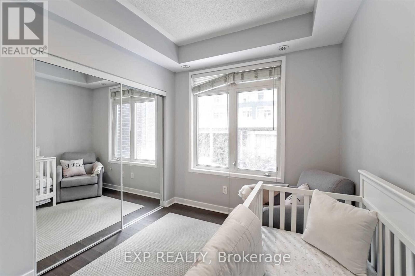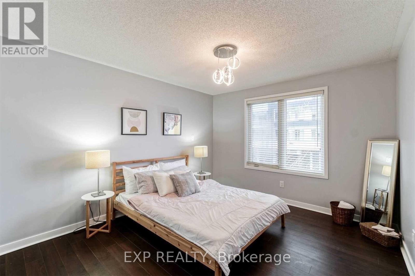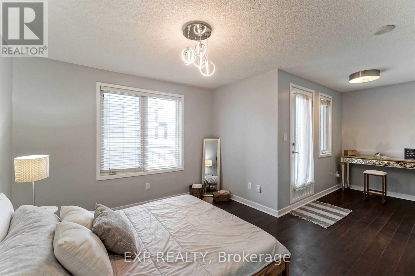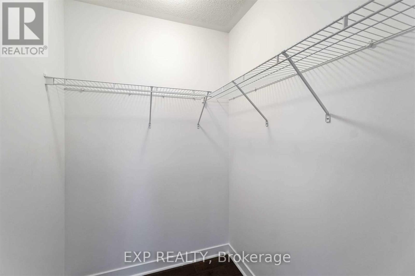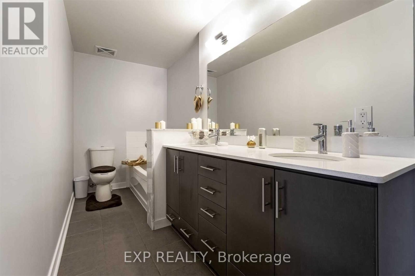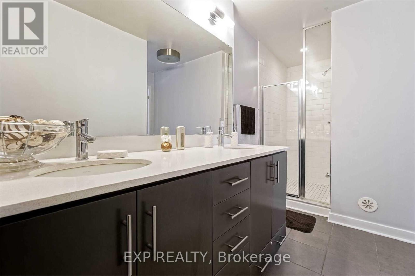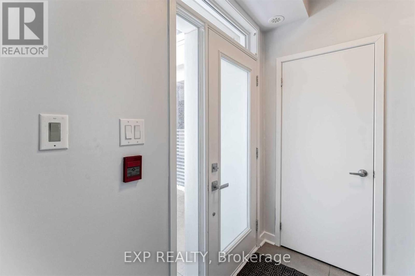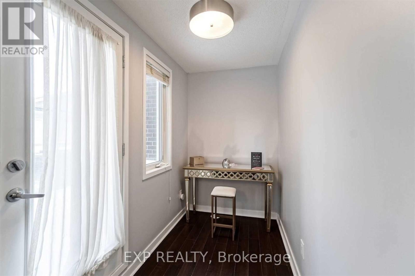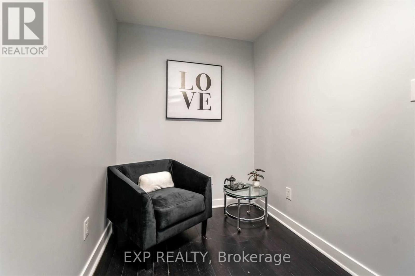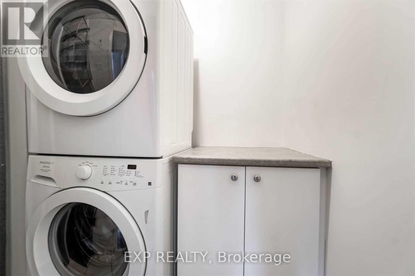4 Bedroom
3 Bathroom
1,400 - 1,599 ft2
Fireplace
Central Air Conditioning
Forced Air
$3,600 Monthly
Beautiful 3 storey furnished townhouse located in the heart of Mississauga. Lots of natural light in this 3 bedroom plus den townhome. Located within walking distance to square one mall, Sheridan college, living art central library, schools, park, bus & go terminal, YMCA, cinema, 24 hrs supermarket. Easy access to major highways extras: access to limelight building club. Club includes: fitness centre, basketball, badminton, home theatre, party room, terrace, 24hrs security. Photos are from Old Listing (id:61215)
Property Details
|
MLS® Number
|
W12428498 |
|
Property Type
|
Single Family |
|
Community Name
|
City Centre |
|
Community Features
|
Pet Restrictions |
|
Features
|
Wheelchair Access, Carpet Free |
|
Parking Space Total
|
1 |
Building
|
Bathroom Total
|
3 |
|
Bedrooms Above Ground
|
3 |
|
Bedrooms Below Ground
|
1 |
|
Bedrooms Total
|
4 |
|
Age
|
6 To 10 Years |
|
Appliances
|
Garage Door Opener Remote(s) |
|
Cooling Type
|
Central Air Conditioning |
|
Exterior Finish
|
Brick |
|
Fireplace Present
|
Yes |
|
Flooring Type
|
Hardwood |
|
Half Bath Total
|
1 |
|
Heating Fuel
|
Natural Gas |
|
Heating Type
|
Forced Air |
|
Stories Total
|
3 |
|
Size Interior
|
1,400 - 1,599 Ft2 |
|
Type
|
Row / Townhouse |
Parking
Land
Rooms
| Level |
Type |
Length |
Width |
Dimensions |
|
Second Level |
Bedroom |
3.35 m |
2.59 m |
3.35 m x 2.59 m |
|
Second Level |
Bedroom |
3.02 m |
2.77 m |
3.02 m x 2.77 m |
|
Second Level |
Primary Bedroom |
3.95 m |
3.35 m |
3.95 m x 3.35 m |
|
Third Level |
Den |
1.83 m |
1.83 m |
1.83 m x 1.83 m |
|
Main Level |
Living Room |
3.94 m |
3.81 m |
3.94 m x 3.81 m |
|
Main Level |
Dining Room |
3.94 m |
3.81 m |
3.94 m x 3.81 m |
https://www.realtor.ca/real-estate/28916971/370-square-one-dr-drive-n-mississauga-city-centre-city-centre

