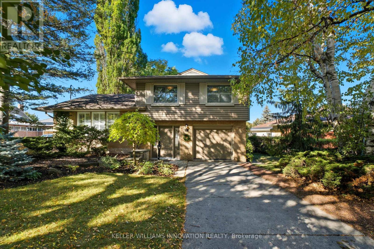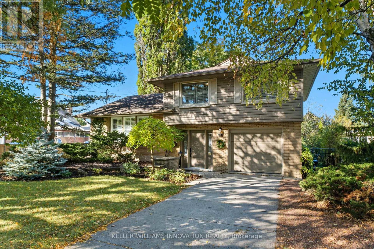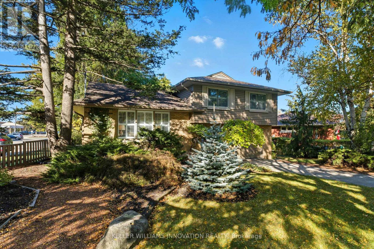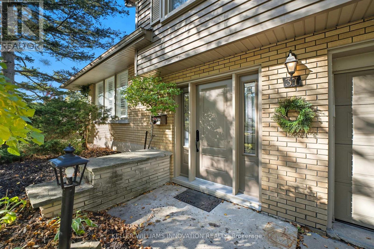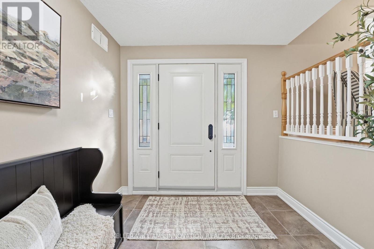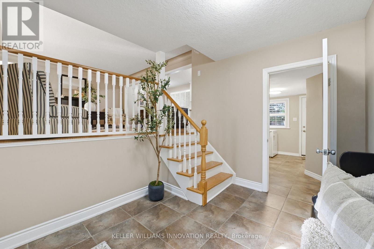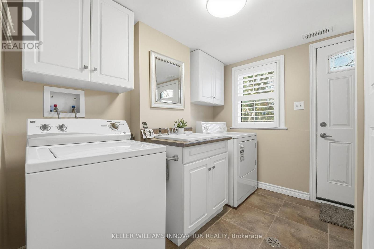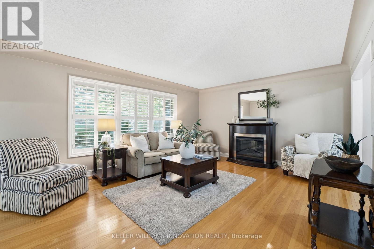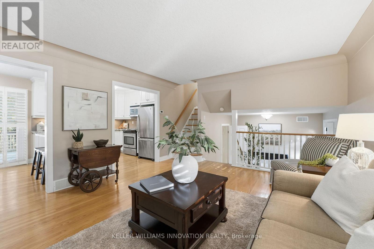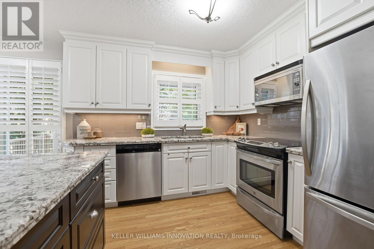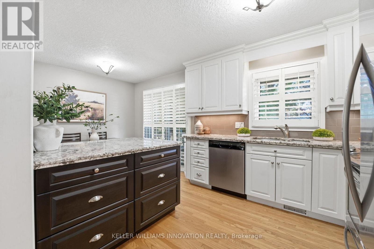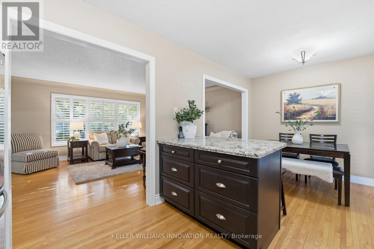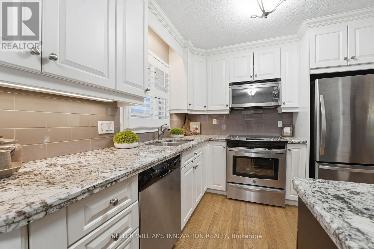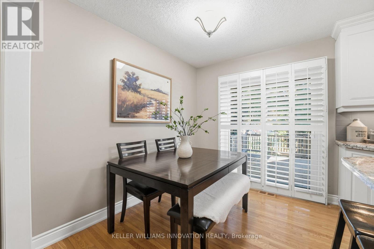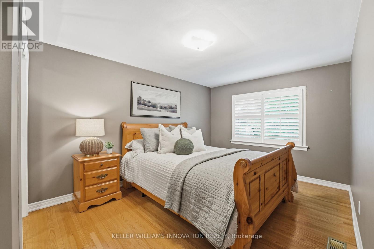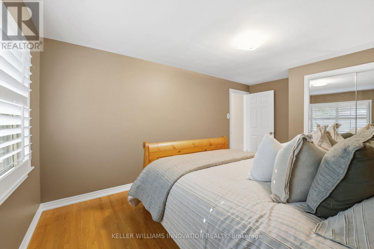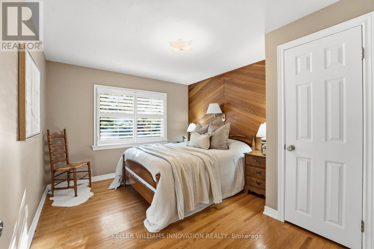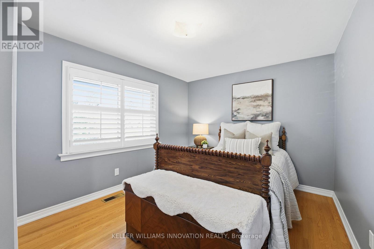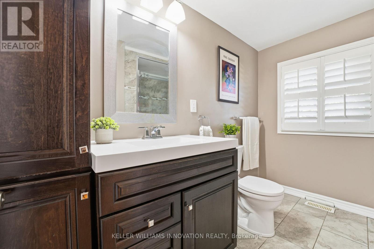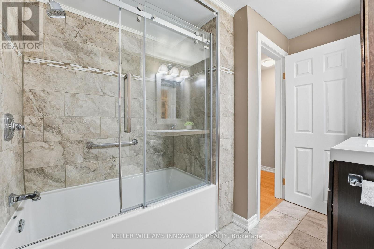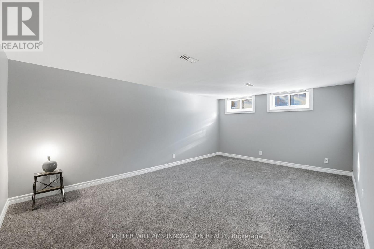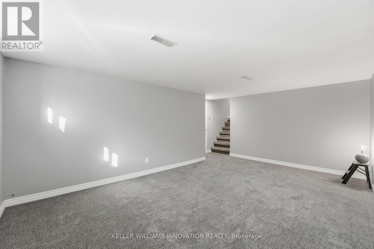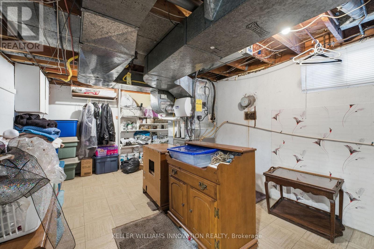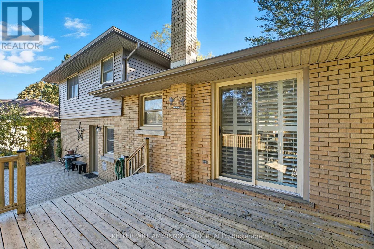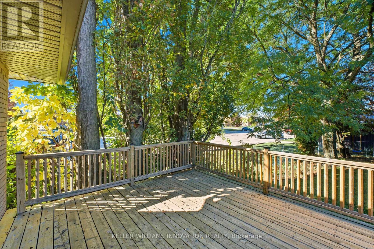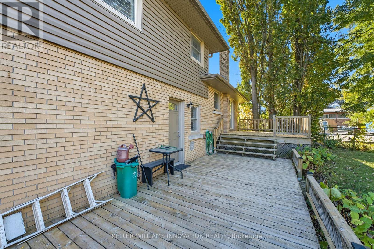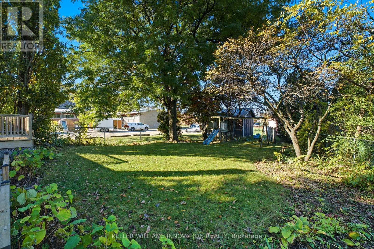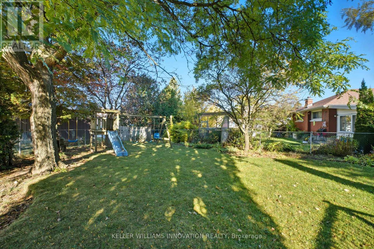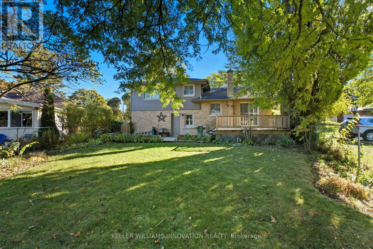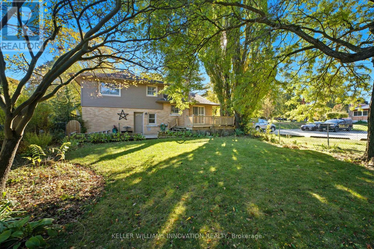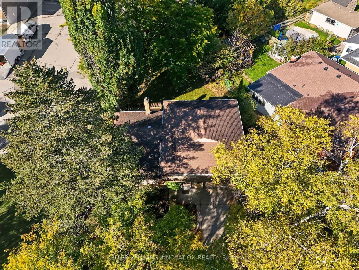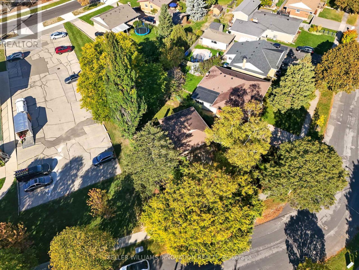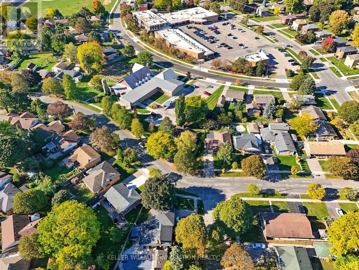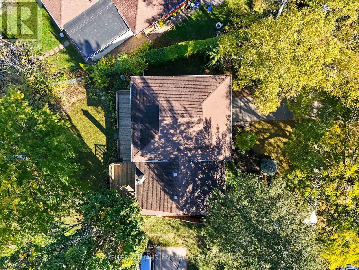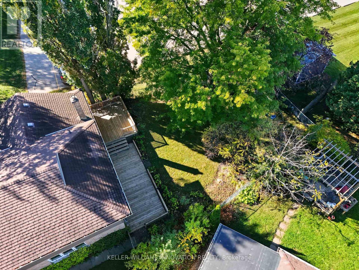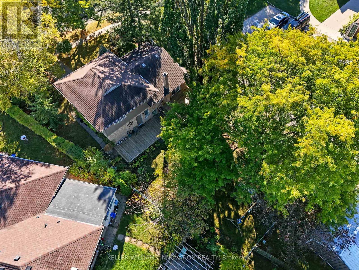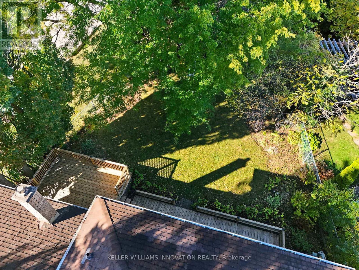3 Bedroom
2 Bathroom
1,100 - 1,500 ft2
Central Air Conditioning
Forced Air
Landscaped
$780,000
Updated, charming, peaceful, and move in ready! What an amazing family home! Many updates all done within the past 10 years! Just move in and enjoy. The curb appeal here is fantastic, it is quite a special experience with the mature trees, privacy, plenty of parking, and front entry. Heading into the foyer, it is large and welcoming, featuring a updated main floor laundry room, inside access to the garage, as well as backyard access. The heart of the home, the living room, kitchen, and dining room. Beautiful hardwood flooring, California window shutters. It is open and bight. The kitchen features granite countertops, a breakfast bar, and stainless steel appliances. Sliding patio door to the amazing two tiered deck and yard! It is really a space you will enjoy back here. Upstairs, a updated bathroom and 3 spacious bedrooms. Downstairs, a very large rec room, utility room, and additional bathroom space (perfect to add future value to the home here). The location is amazing, and very family friendly. Truly an awesome family home. Book your showing ASAP to ensure you don't miss out. (id:61215)
Property Details
|
MLS® Number
|
X12476179 |
|
Property Type
|
Single Family |
|
Amenities Near By
|
Park, Place Of Worship, Public Transit, Schools |
|
Equipment Type
|
Water Heater |
|
Parking Space Total
|
4 |
|
Rental Equipment Type
|
Water Heater |
|
Structure
|
Deck |
Building
|
Bathroom Total
|
2 |
|
Bedrooms Above Ground
|
3 |
|
Bedrooms Total
|
3 |
|
Age
|
51 To 99 Years |
|
Appliances
|
Dishwasher, Dryer, Stove, Washer, Refrigerator |
|
Basement Development
|
Finished |
|
Basement Type
|
Full (finished) |
|
Construction Style Attachment
|
Detached |
|
Construction Style Split Level
|
Sidesplit |
|
Cooling Type
|
Central Air Conditioning |
|
Exterior Finish
|
Brick, Vinyl Siding |
|
Foundation Type
|
Poured Concrete |
|
Half Bath Total
|
1 |
|
Heating Fuel
|
Natural Gas |
|
Heating Type
|
Forced Air |
|
Size Interior
|
1,100 - 1,500 Ft2 |
|
Type
|
House |
|
Utility Water
|
Municipal Water |
Parking
Land
|
Acreage
|
No |
|
Land Amenities
|
Park, Place Of Worship, Public Transit, Schools |
|
Landscape Features
|
Landscaped |
|
Sewer
|
Sanitary Sewer |
|
Size Frontage
|
74 Ft ,10 In |
|
Size Irregular
|
74.9 Ft |
|
Size Total Text
|
74.9 Ft |
|
Zoning Description
|
R2a |
Rooms
| Level |
Type |
Length |
Width |
Dimensions |
|
Second Level |
Bathroom |
|
|
Measurements not available |
|
Second Level |
Primary Bedroom |
4.7 m |
2.95 m |
4.7 m x 2.95 m |
|
Second Level |
Bedroom 2 |
3.81 m |
2.79 m |
3.81 m x 2.79 m |
|
Second Level |
Bedroom 3 |
3.68 m |
3.15 m |
3.68 m x 3.15 m |
|
Basement |
Bedroom |
|
|
Measurements not available |
|
Basement |
Utility Room |
5.31 m |
3.38 m |
5.31 m x 3.38 m |
|
Basement |
Recreational, Games Room |
5.31 m |
4.04 m |
5.31 m x 4.04 m |
|
Main Level |
Foyer |
3.05 m |
2.64 m |
3.05 m x 2.64 m |
|
Main Level |
Laundry Room |
3.78 m |
2.64 m |
3.78 m x 2.64 m |
|
Main Level |
Living Room |
4.7 m |
4.06 m |
4.7 m x 4.06 m |
|
Main Level |
Dining Room |
2.79 m |
2.29 m |
2.79 m x 2.29 m |
|
Main Level |
Kitchen |
3.02 m |
2.79 m |
3.02 m x 2.79 m |
https://www.realtor.ca/real-estate/29019819/37-kensington-avenue-kitchener

