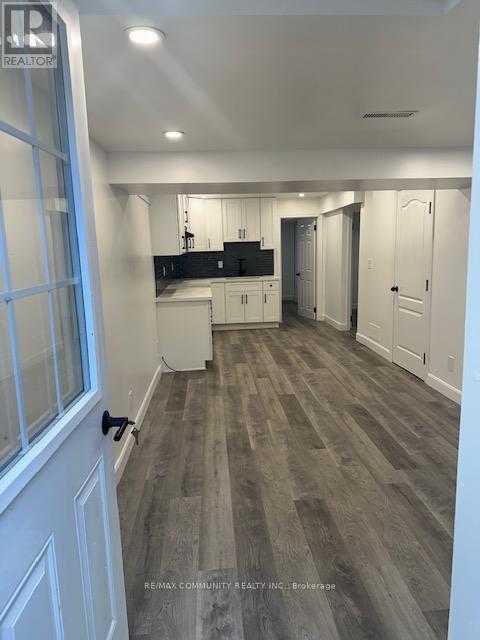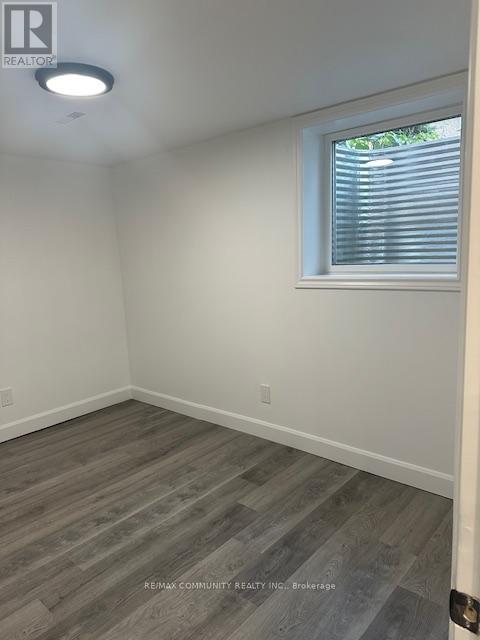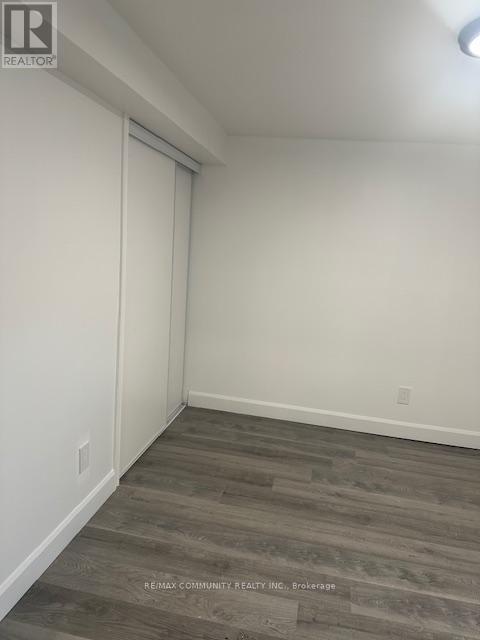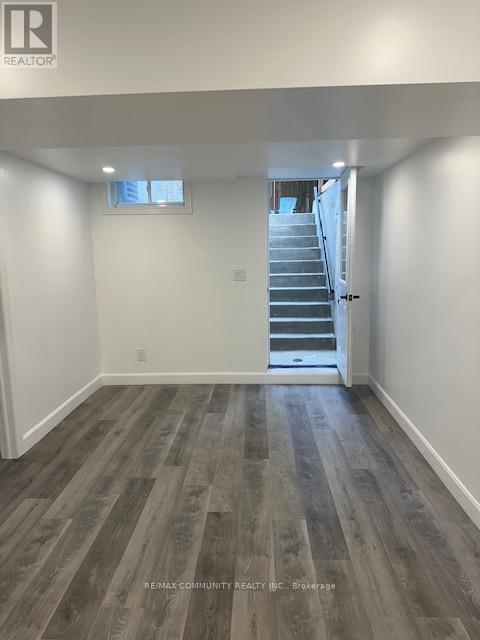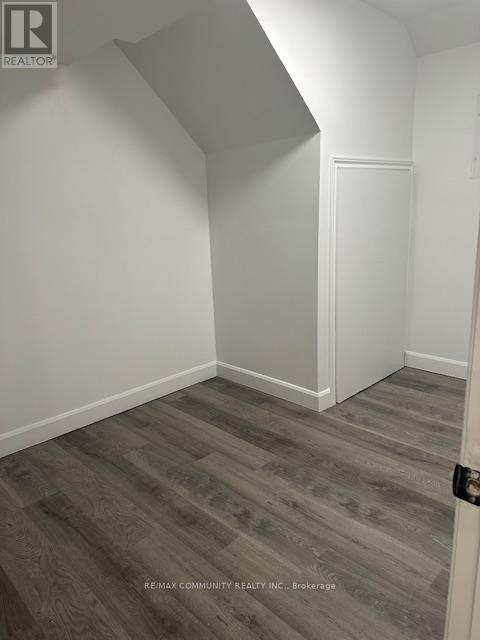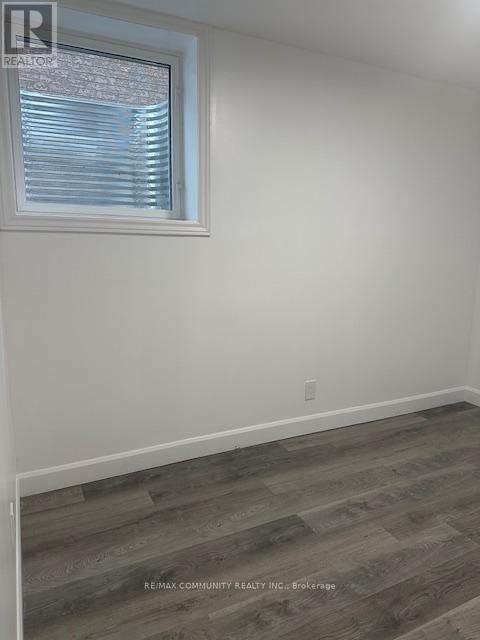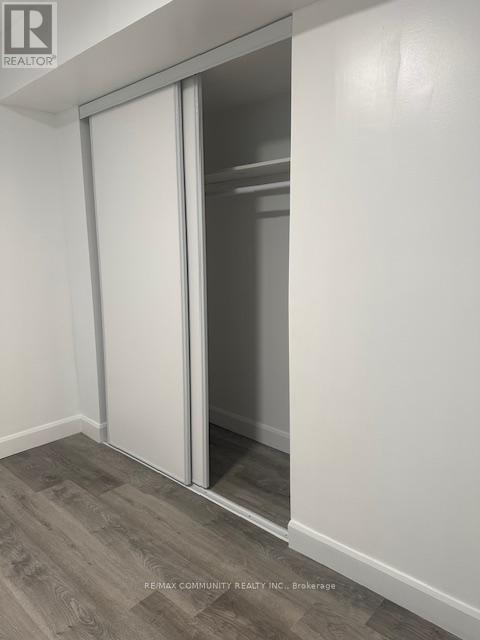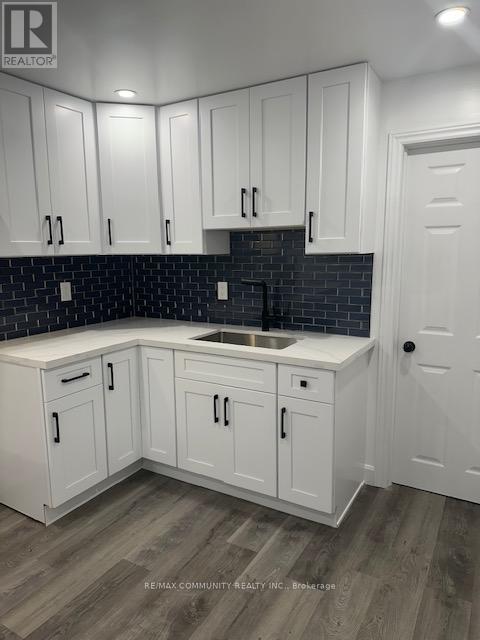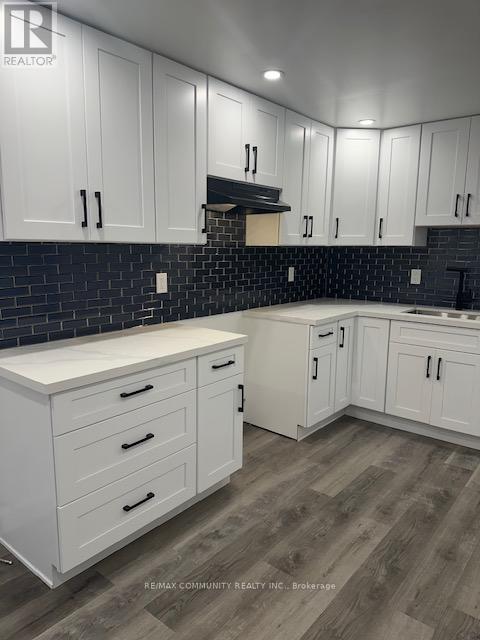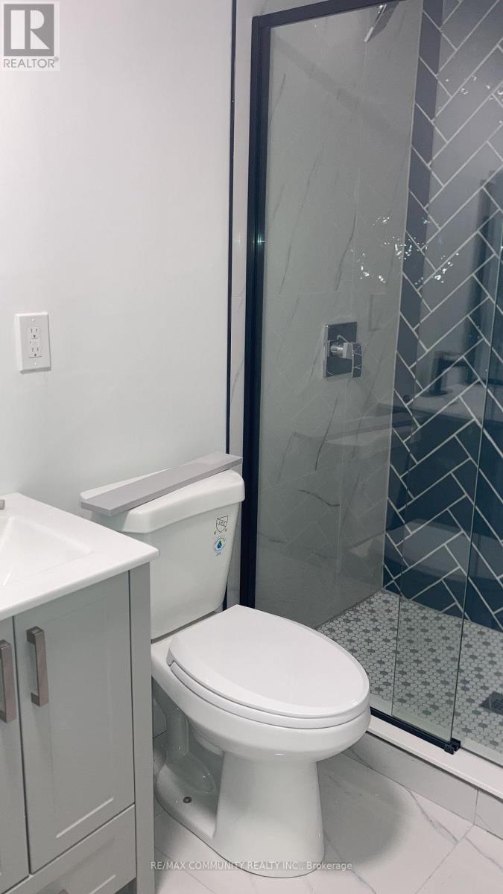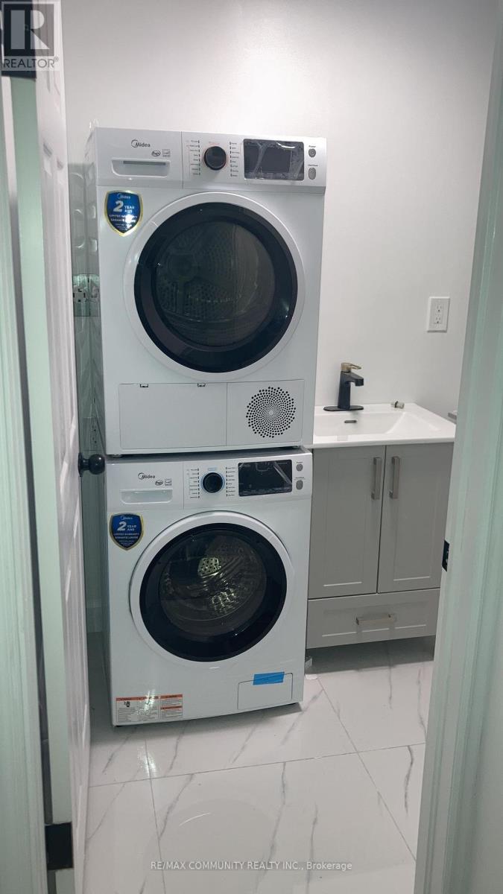3 Bedroom
1 Bathroom
1,100 - 1,500 ft2
Central Air Conditioning
Forced Air
Landscaped
$2,200 Monthly
This newly renovated legal basement apartment offers two spacious bedrooms plus a versatile den that can be used as a home office, study, or guest room. Bright and cozy, the unit is self-contained and well laid out, with large windows and a glass entrance door that allow natural light to flow throughout the space. It includes two driveway parking spots and shared access to the backyard. Ideally located, the apartment is just a short 1km walk to transit, a 6min drive to Highway 401, and close to schools, shopping, dining, and all amenities. Conveniently situated adjacent to Oshawa, it is available immediately and welcomes young professionals, students and gainfully employed newcomers. (id:61215)
Property Details
|
MLS® Number
|
E12408108 |
|
Property Type
|
Single Family |
|
Community Name
|
Courtice |
|
Amenities Near By
|
Park, Place Of Worship, Public Transit, Schools |
|
Community Features
|
Community Centre |
|
Features
|
Flat Site, Carpet Free |
|
Parking Space Total
|
2 |
Building
|
Bathroom Total
|
1 |
|
Bedrooms Above Ground
|
2 |
|
Bedrooms Below Ground
|
1 |
|
Bedrooms Total
|
3 |
|
Age
|
16 To 30 Years |
|
Appliances
|
Dryer, Stove, Washer, Window Coverings, Refrigerator |
|
Basement Features
|
Apartment In Basement, Separate Entrance |
|
Basement Type
|
N/a |
|
Construction Style Attachment
|
Detached |
|
Cooling Type
|
Central Air Conditioning |
|
Exterior Finish
|
Brick |
|
Fire Protection
|
Smoke Detectors |
|
Flooring Type
|
Laminate |
|
Foundation Type
|
Concrete |
|
Heating Fuel
|
Natural Gas |
|
Heating Type
|
Forced Air |
|
Stories Total
|
2 |
|
Size Interior
|
1,100 - 1,500 Ft2 |
|
Type
|
House |
|
Utility Water
|
Municipal Water |
Parking
Land
|
Acreage
|
No |
|
Fence Type
|
Fenced Yard |
|
Land Amenities
|
Park, Place Of Worship, Public Transit, Schools |
|
Landscape Features
|
Landscaped |
|
Sewer
|
Sanitary Sewer |
|
Size Depth
|
111 Ft ,7 In |
|
Size Frontage
|
29 Ft ,6 In |
|
Size Irregular
|
29.5 X 111.6 Ft |
|
Size Total Text
|
29.5 X 111.6 Ft|under 1/2 Acre |
Rooms
| Level |
Type |
Length |
Width |
Dimensions |
|
Lower Level |
Bedroom |
3.32 m |
2.88 m |
3.32 m x 2.88 m |
|
Lower Level |
Bedroom 2 |
3.39 m |
2.8 m |
3.39 m x 2.8 m |
|
Lower Level |
Den |
3.4 m |
2.36 m |
3.4 m x 2.36 m |
|
Lower Level |
Kitchen |
7.87 m |
2.88 m |
7.87 m x 2.88 m |
|
Lower Level |
Living Room |
7.87 m |
2.88 m |
7.87 m x 2.88 m |
Utilities
|
Electricity
|
Installed |
|
Sewer
|
Installed |
https://www.realtor.ca/real-estate/28872616/37-fieldcrest-avenue-clarington-courtice-courtice



