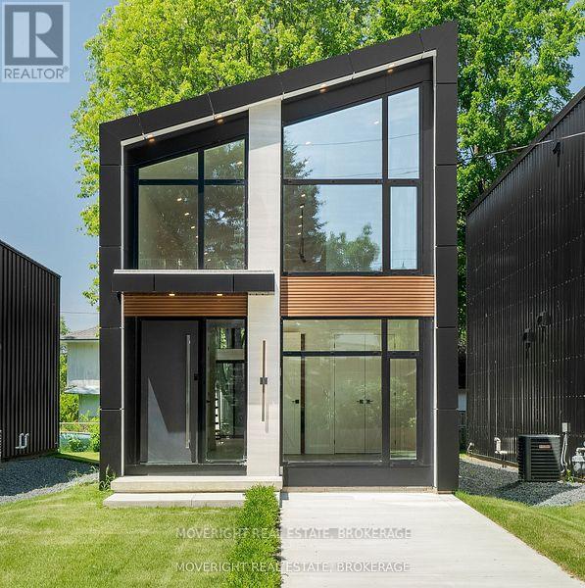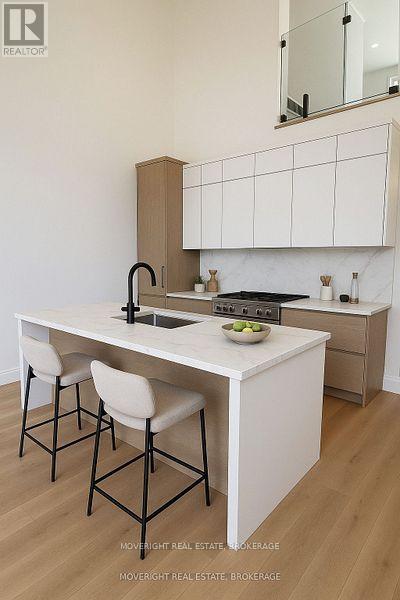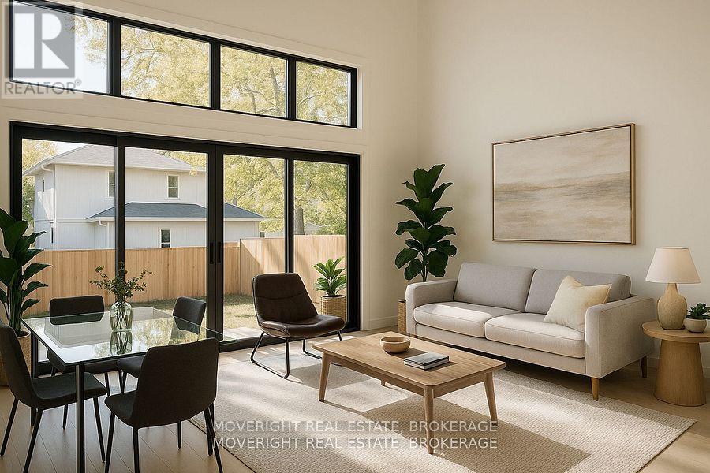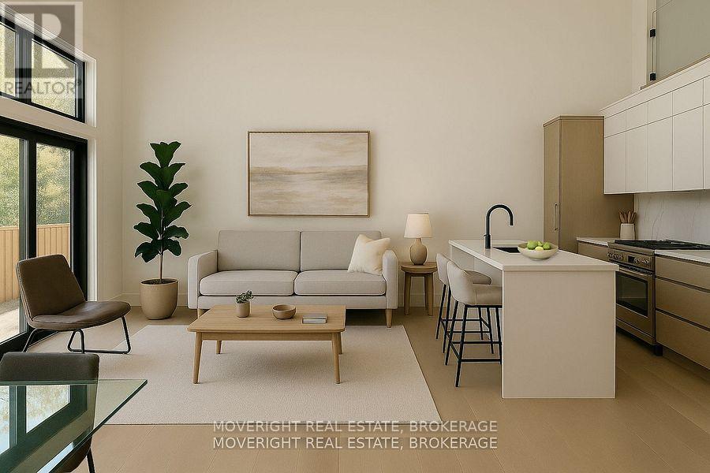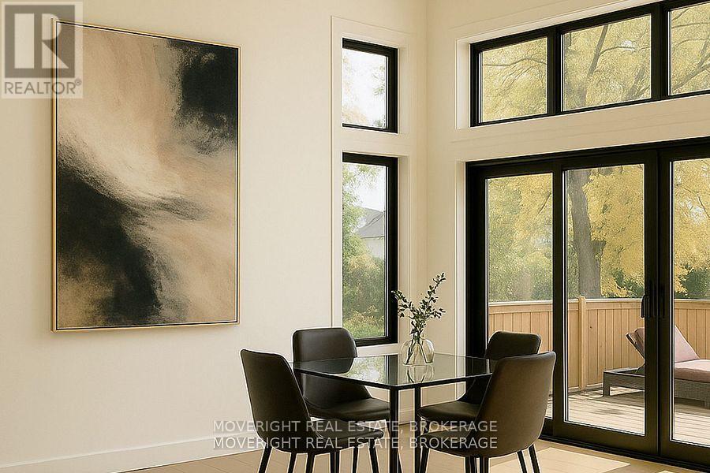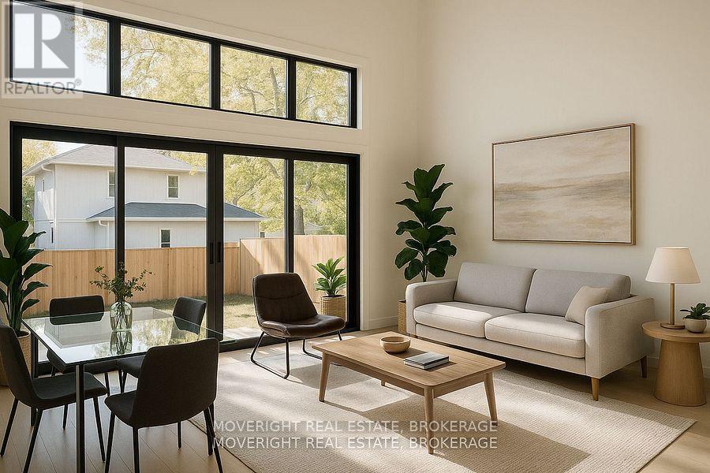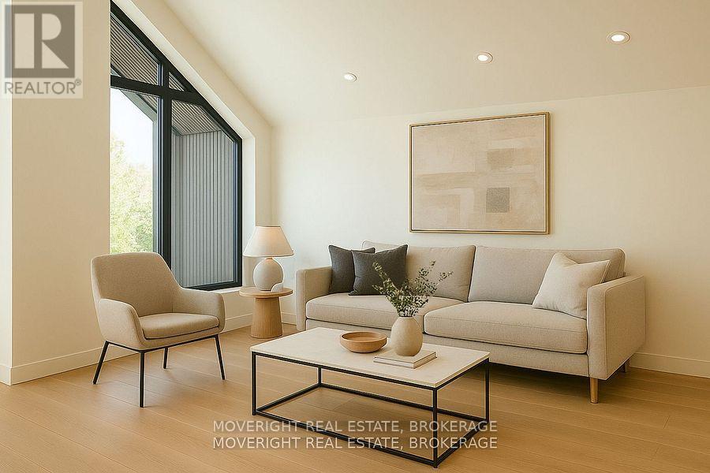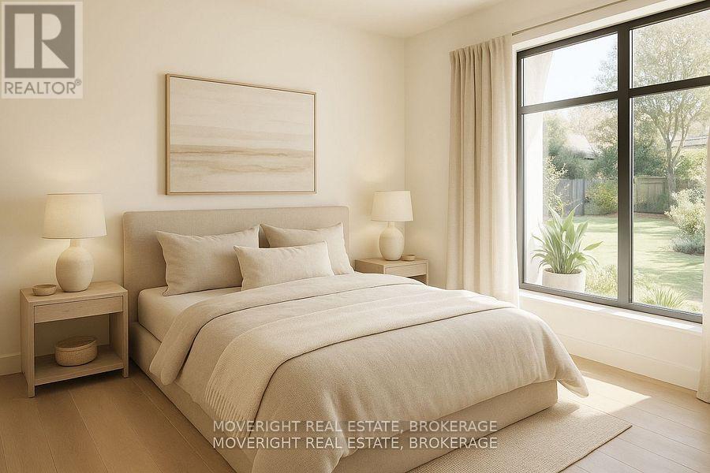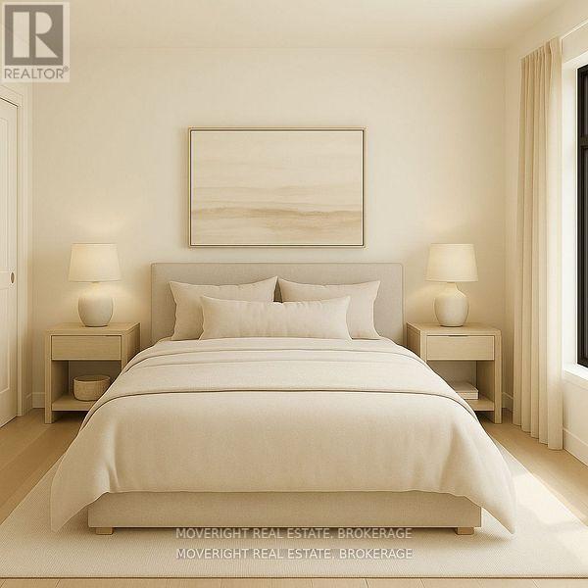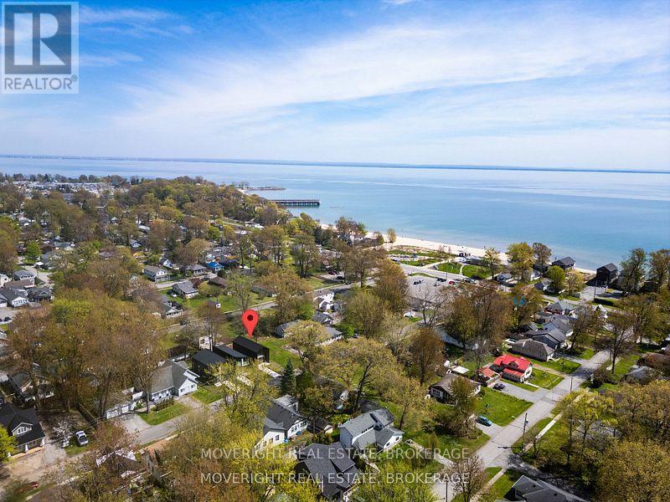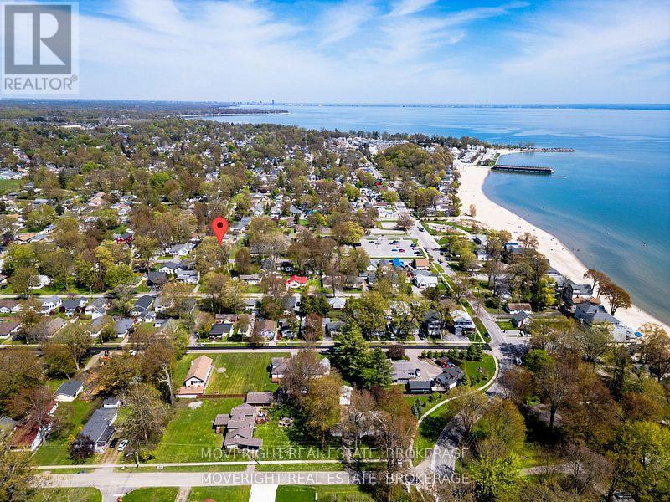2 Bedroom
2 Bathroom
1,100 - 1,500 ft2
Central Air Conditioning, Air Exchanger, Ventilation System
Forced Air
$645,000
Move right into this newly built modern home only one block from Crystal Beach. Featuring an open concept layout, custom 9' kitchen with quartz countertops, wide plank hardwood floors, glass showers and railings and an impressive vaulted ceiling. The main floor has a master bedroom with an ensuite privledge and large closet as well as convenient mainfloor laundry. Upstairs, you find an opne loft which could be used as a second bedroom, great room, office or additional living space as well as a full 3-peice bathroom. Other upgrades include 8' doors throughout, a monostringer staricase, steel siding and roofing, hot water on demand and a 12' patio door leading to the quite backyard. Perfect for couples, a small family, professionals and retirees. Call and book your showing today. (id:61215)
Property Details
|
MLS® Number
|
X12393290 |
|
Property Type
|
Single Family |
|
Community Name
|
337 - Crystal Beach |
|
Equipment Type
|
None |
|
Features
|
Flat Site, Carpet Free |
|
Parking Space Total
|
1 |
|
Rental Equipment Type
|
None |
Building
|
Bathroom Total
|
2 |
|
Bedrooms Above Ground
|
2 |
|
Bedrooms Total
|
2 |
|
Age
|
0 To 5 Years |
|
Appliances
|
Water Heater - Tankless, Water Meter |
|
Basement Development
|
Unfinished |
|
Basement Type
|
Crawl Space (unfinished) |
|
Construction Style Attachment
|
Detached |
|
Cooling Type
|
Central Air Conditioning, Air Exchanger, Ventilation System |
|
Exterior Finish
|
Steel |
|
Foundation Type
|
Poured Concrete |
|
Heating Fuel
|
Natural Gas |
|
Heating Type
|
Forced Air |
|
Stories Total
|
2 |
|
Size Interior
|
1,100 - 1,500 Ft2 |
|
Type
|
House |
|
Utility Water
|
Municipal Water |
Parking
|
Detached Garage
|
|
|
No Garage
|
|
Land
|
Acreage
|
No |
|
Sewer
|
Sanitary Sewer |
|
Size Depth
|
90 Ft |
|
Size Frontage
|
31 Ft ,4 In |
|
Size Irregular
|
31.4 X 90 Ft |
|
Size Total Text
|
31.4 X 90 Ft |
Rooms
| Level |
Type |
Length |
Width |
Dimensions |
|
Second Level |
Loft |
5.13 m |
3.5 m |
5.13 m x 3.5 m |
|
Second Level |
Office |
2.43 m |
2.43 m |
2.43 m x 2.43 m |
|
Main Level |
Kitchen |
4.06 m |
2.74 m |
4.06 m x 2.74 m |
|
Main Level |
Dining Room |
3.28 m |
2.43 m |
3.28 m x 2.43 m |
|
Main Level |
Living Room |
3.28 m |
2.74 m |
3.28 m x 2.74 m |
|
Main Level |
Bedroom |
3.66 m |
3 m |
3.66 m x 3 m |
|
Main Level |
Foyer |
2.86 m |
2.09 m |
2.86 m x 2.09 m |
https://www.realtor.ca/real-estate/28840344/360-beechwood-ave-avenue-fort-erie-crystal-beach-337-crystal-beach

