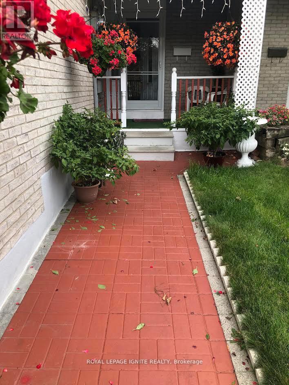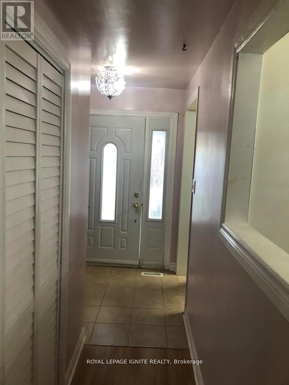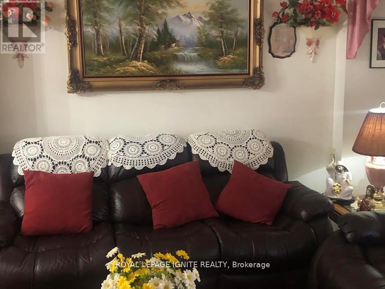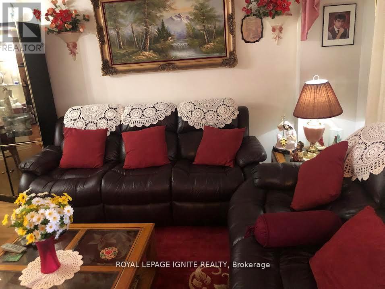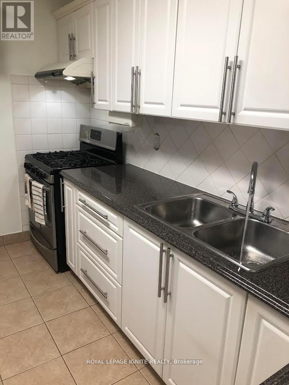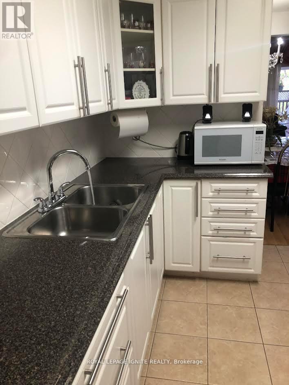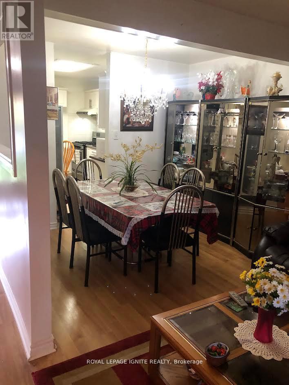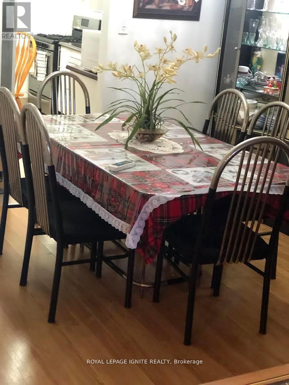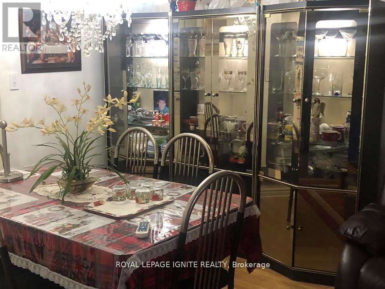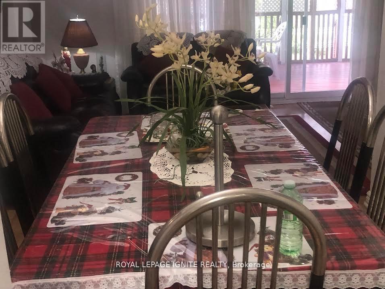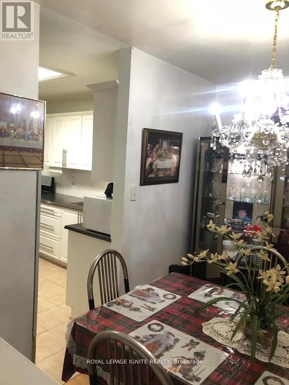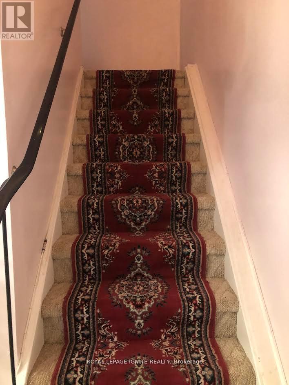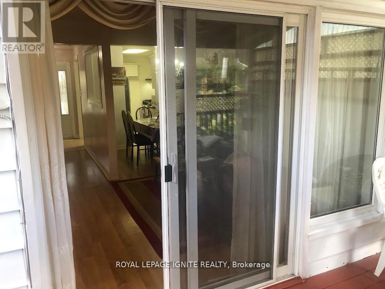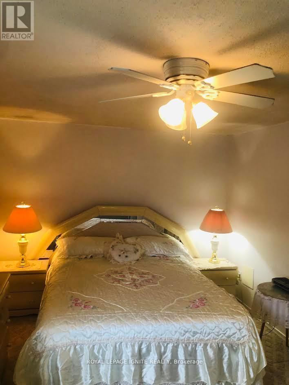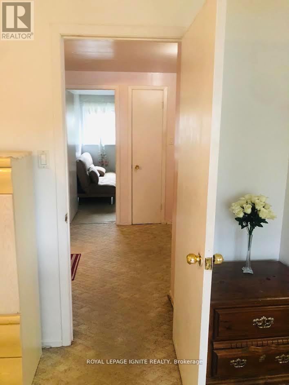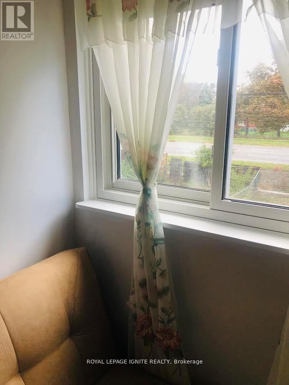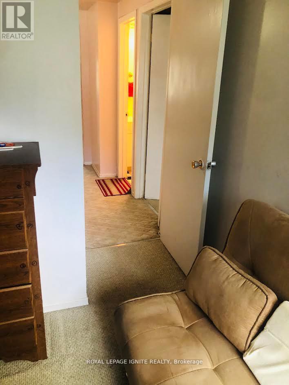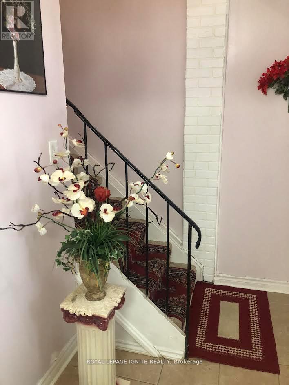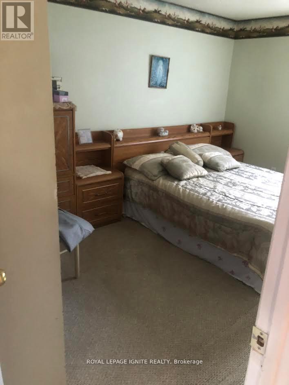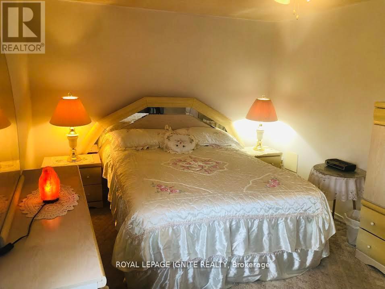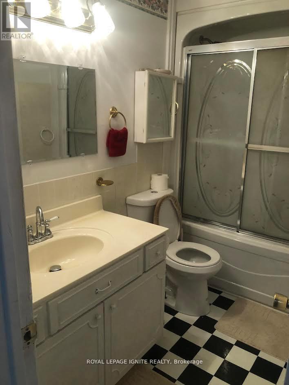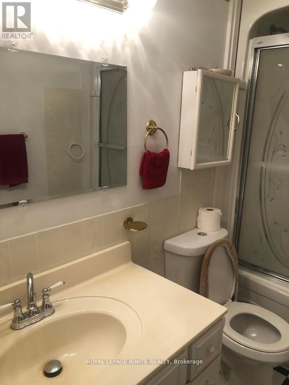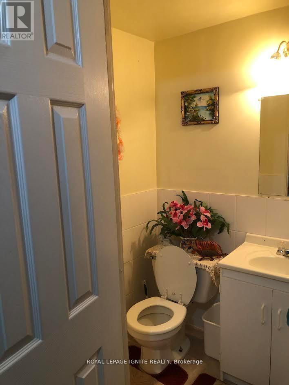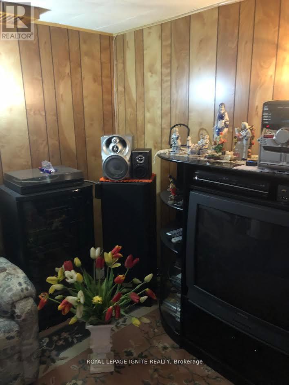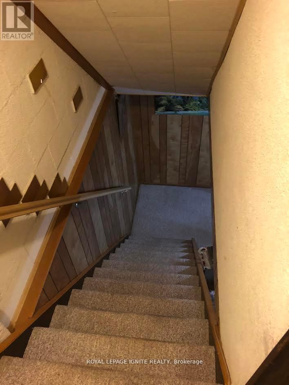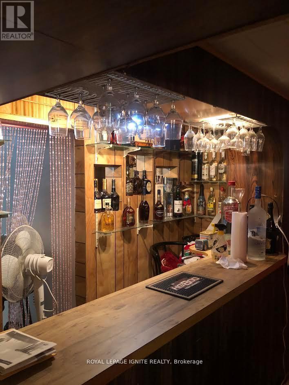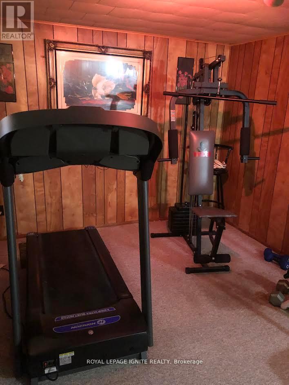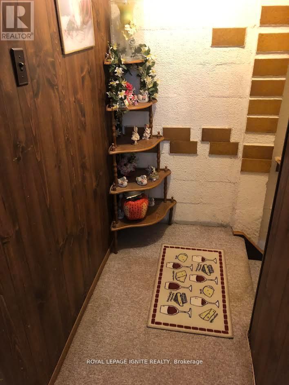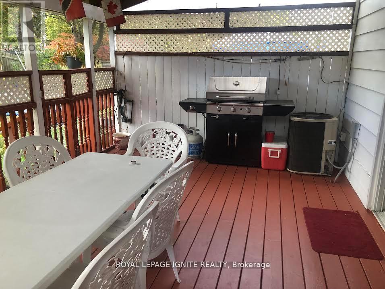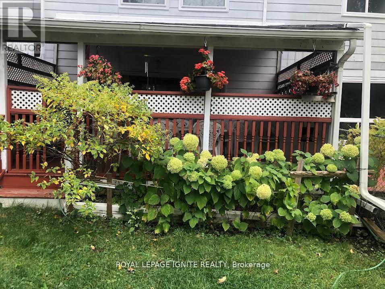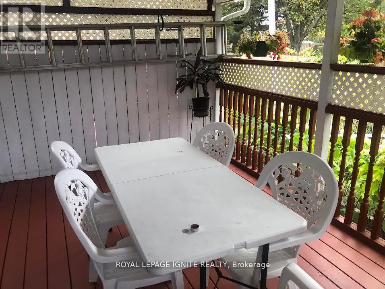3 Bedroom
2 Bathroom
1,100 - 1,500 ft2
Central Air Conditioning
Forced Air
$699,000
Freehold - Don't miss this incredible opportunity - perfect for first-time homebuyers or small families! Nestled in a quiet and safe court, this lovely home offers comfort, convenience, and charm. Located close to all amenities, with easy access to Highway 401, Square One Shopping Centre, schools, parks, and public transit, this property offers everything you need just minutes away. Step inside to find a bright and spacious living room, a beautifully updated kitchen, and three generous bedrooms on the second floor - ideal for growing families. The basement features a beautiful bar and a recreational room, perfect for entertaining family and friends. Enjoy your summer in the gorgeous backyard with an easy-access gate to Sheppard Avenue, ideal for relaxing, gardening, or hosting BBQs. Whether you're looking for a comfortable family home or an easy-to-rent investment property, this one checks all the boxes! Don't miss this opportunity - schedule your showing today (id:61215)
Property Details
|
MLS® Number
|
E12496816 |
|
Property Type
|
Single Family |
|
Community Name
|
Malvern |
|
Equipment Type
|
Water Heater |
|
Features
|
Irregular Lot Size |
|
Parking Space Total
|
3 |
|
Rental Equipment Type
|
Water Heater |
Building
|
Bathroom Total
|
2 |
|
Bedrooms Above Ground
|
3 |
|
Bedrooms Total
|
3 |
|
Amenities
|
Separate Electricity Meters |
|
Appliances
|
Garage Door Opener Remote(s), Water Heater, Water Meter, Microwave, Stove, Two Refrigerators |
|
Basement Development
|
Finished |
|
Basement Type
|
N/a (finished) |
|
Construction Style Attachment
|
Attached |
|
Cooling Type
|
Central Air Conditioning |
|
Exterior Finish
|
Aluminum Siding |
|
Flooring Type
|
Carpeted, Marble, Hardwood |
|
Foundation Type
|
Concrete |
|
Half Bath Total
|
1 |
|
Heating Fuel
|
Natural Gas |
|
Heating Type
|
Forced Air |
|
Stories Total
|
2 |
|
Size Interior
|
1,100 - 1,500 Ft2 |
|
Type
|
Row / Townhouse |
|
Utility Water
|
Municipal Water |
Parking
Land
|
Acreage
|
No |
|
Size Depth
|
135 Ft ,2 In |
|
Size Frontage
|
21 Ft ,4 In |
|
Size Irregular
|
21.4 X 135.2 Ft |
|
Size Total Text
|
21.4 X 135.2 Ft|1/2 - 1.99 Acres |
Rooms
| Level |
Type |
Length |
Width |
Dimensions |
|
Second Level |
Bedroom |
5.05 m |
3.14 m |
5.05 m x 3.14 m |
|
Second Level |
Bedroom |
3.81 m |
2.69 m |
3.81 m x 2.69 m |
|
Second Level |
Bedroom |
2.48 m |
2.99 m |
2.48 m x 2.99 m |
|
Second Level |
Bathroom |
1.52 m |
1.82 m |
1.52 m x 1.82 m |
|
Basement |
Recreational, Games Room |
7.56 m |
2.48 m |
7.56 m x 2.48 m |
|
Basement |
Other |
3.81 m |
2.48 m |
3.81 m x 2.48 m |
|
Main Level |
Kitchen |
3.55 m |
2.94 m |
3.55 m x 2.94 m |
|
Main Level |
Dining Room |
2.41 m |
2.94 m |
2.41 m x 2.94 m |
|
Main Level |
Family Room |
5.81 m |
3.17 m |
5.81 m x 3.17 m |
https://www.realtor.ca/real-estate/29054057/36-goskin-court-toronto-malvern-malvern

