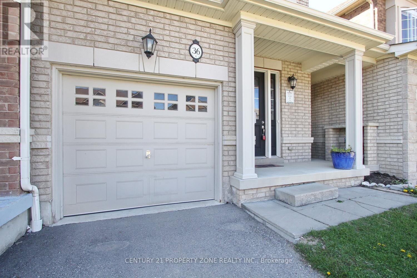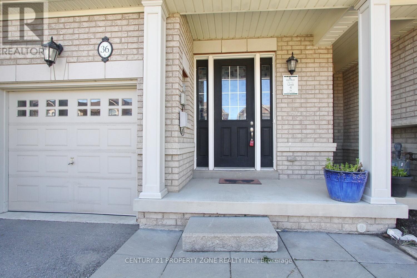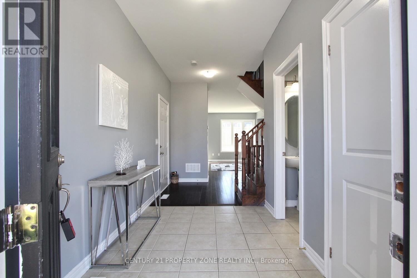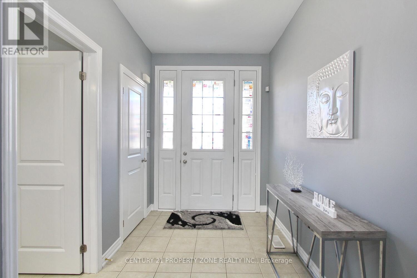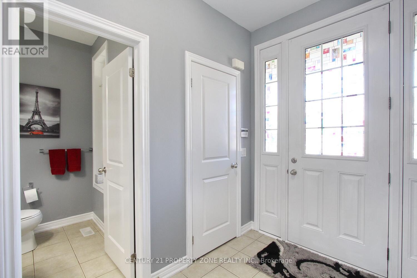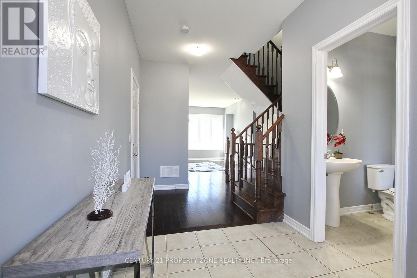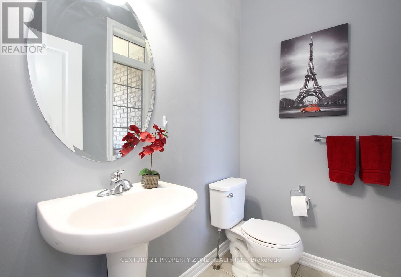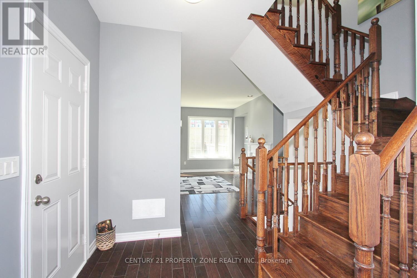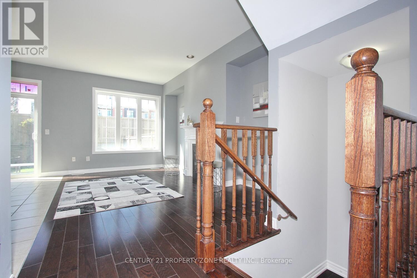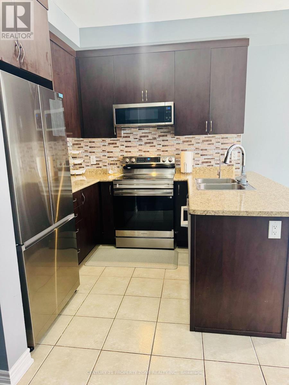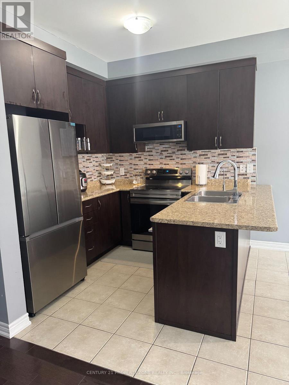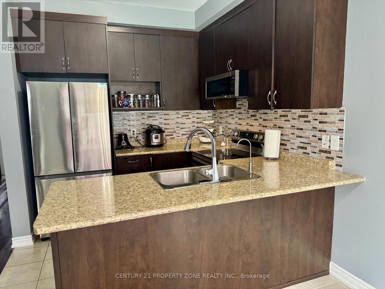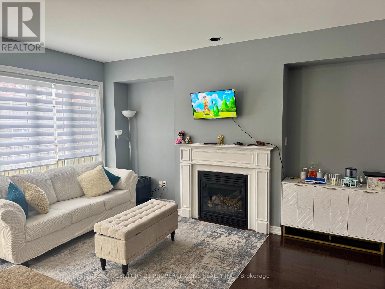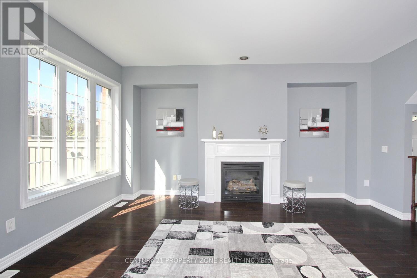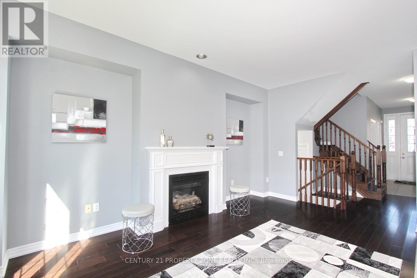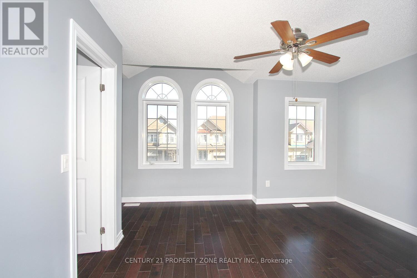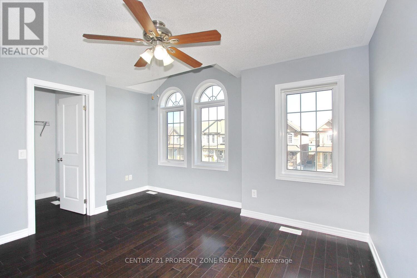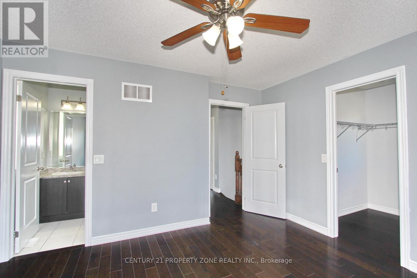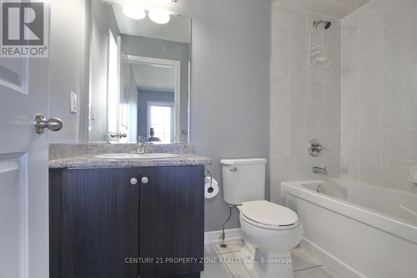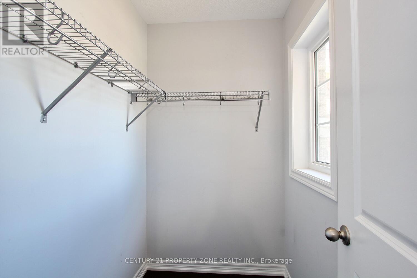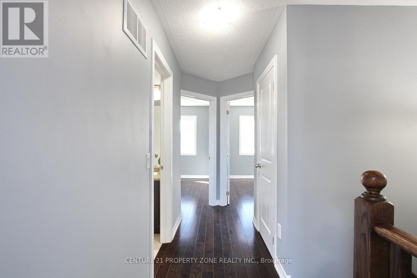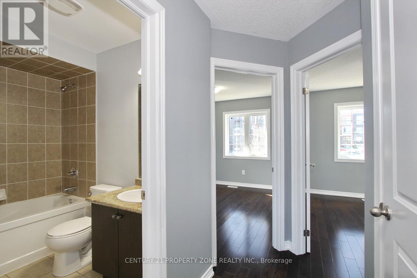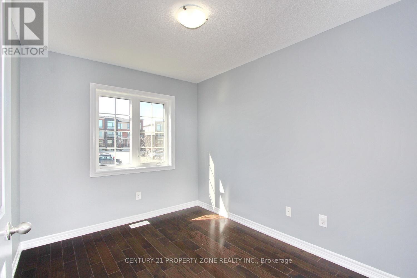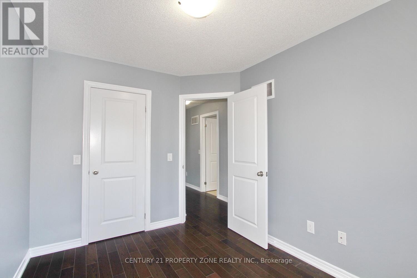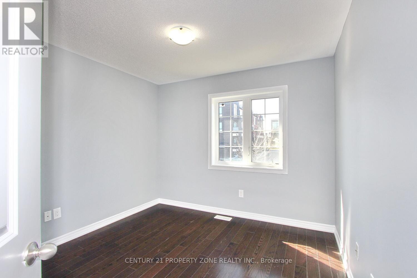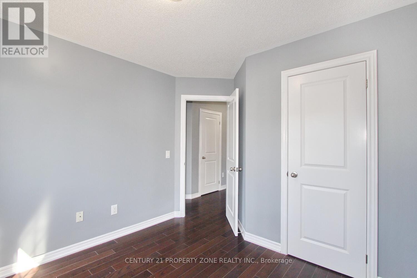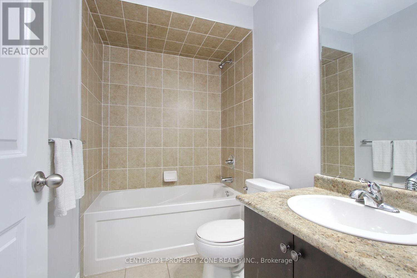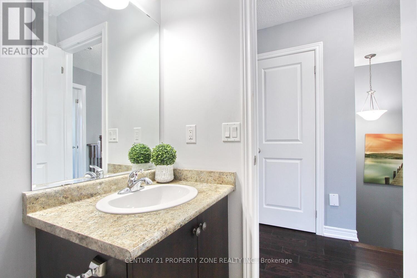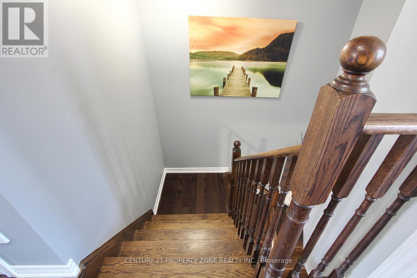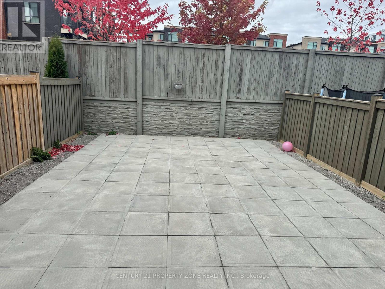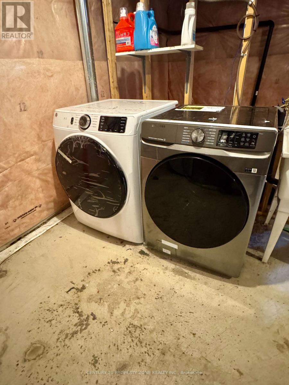3 Bedroom
3 Bathroom
1,100 - 1,500 ft2
Fireplace
Central Air Conditioning
Forced Air
$3,000 Monthly
Welcome to this Beautiful Rosehaven Built 2-Storey Freehold Link Home!! Located in one of Brampton's most sought-after neighbourhoods, this stunning property offers a perfect blend of comfort, style, and convenience. Featuring 3 spacious bedrooms and 3 well-appointed bathrooms, this home showcases an open-concept layout with 9-foot ceilings on the main floor, hardwood flooring throughout and a cozy fireplace that enhances the main living space. Enjoy the privacy of having no home behind and the convenience of being steps away from Mt. Pleasant GO Station and Longo's Plaza. Ideally situated close to schools, parks, shopping plazas, banks, public transit, and all essential amenities. (id:61215)
Property Details
|
MLS® Number
|
W12523210 |
|
Property Type
|
Single Family |
|
Community Name
|
Northwest Brampton |
|
Parking Space Total
|
3 |
Building
|
Bathroom Total
|
3 |
|
Bedrooms Above Ground
|
3 |
|
Bedrooms Total
|
3 |
|
Basement Development
|
Unfinished |
|
Basement Type
|
N/a (unfinished) |
|
Construction Style Attachment
|
Semi-detached |
|
Cooling Type
|
Central Air Conditioning |
|
Exterior Finish
|
Brick |
|
Fireplace Present
|
Yes |
|
Flooring Type
|
Hardwood, Ceramic |
|
Half Bath Total
|
1 |
|
Heating Fuel
|
Natural Gas |
|
Heating Type
|
Forced Air |
|
Stories Total
|
2 |
|
Size Interior
|
1,100 - 1,500 Ft2 |
|
Type
|
House |
|
Utility Water
|
Municipal Water |
Parking
|
Attached Garage
|
|
|
No Garage
|
|
Land
|
Acreage
|
No |
|
Sewer
|
Sanitary Sewer |
Rooms
| Level |
Type |
Length |
Width |
Dimensions |
|
Second Level |
Primary Bedroom |
3.88 m |
3.5 m |
3.88 m x 3.5 m |
|
Second Level |
Bedroom 2 |
3.05 m |
2.75 m |
3.05 m x 2.75 m |
|
Second Level |
Bedroom 3 |
3.35 m |
2.56 m |
3.35 m x 2.56 m |
|
Main Level |
Great Room |
4.88 m |
3.05 m |
4.88 m x 3.05 m |
|
Main Level |
Kitchen |
2.44 m |
2.72 m |
2.44 m x 2.72 m |
|
Main Level |
Eating Area |
3 m |
2.72 m |
3 m x 2.72 m |
https://www.realtor.ca/real-estate/29082009/36-dufay-road-brampton-northwest-brampton-northwest-brampton

