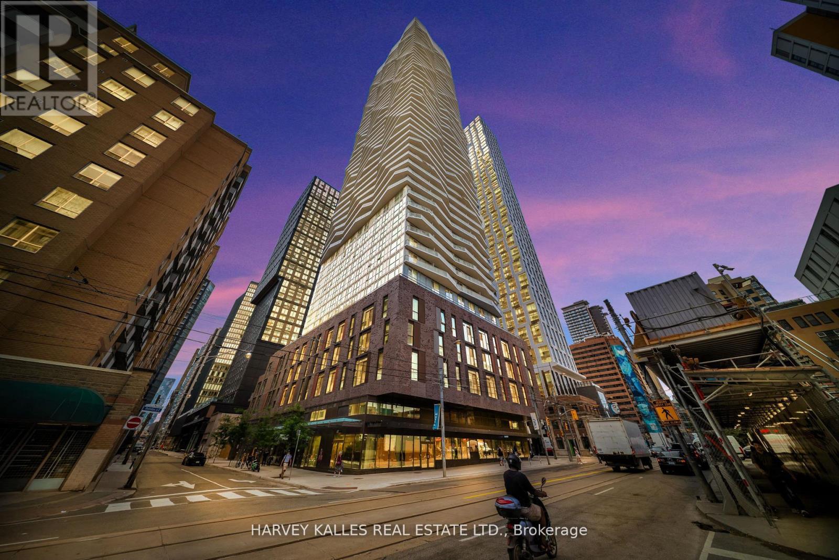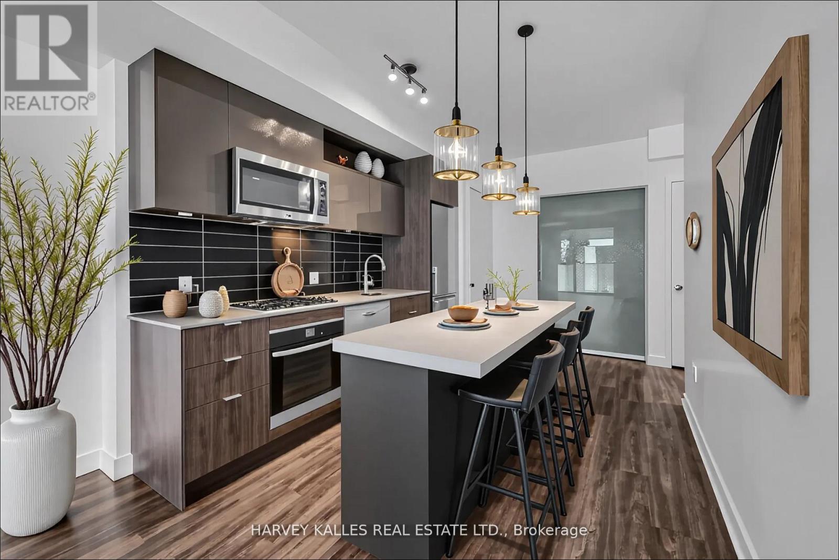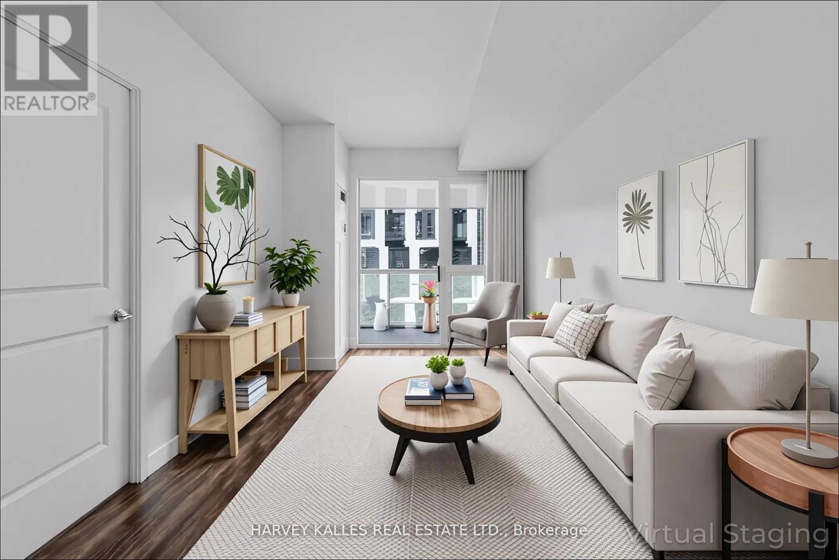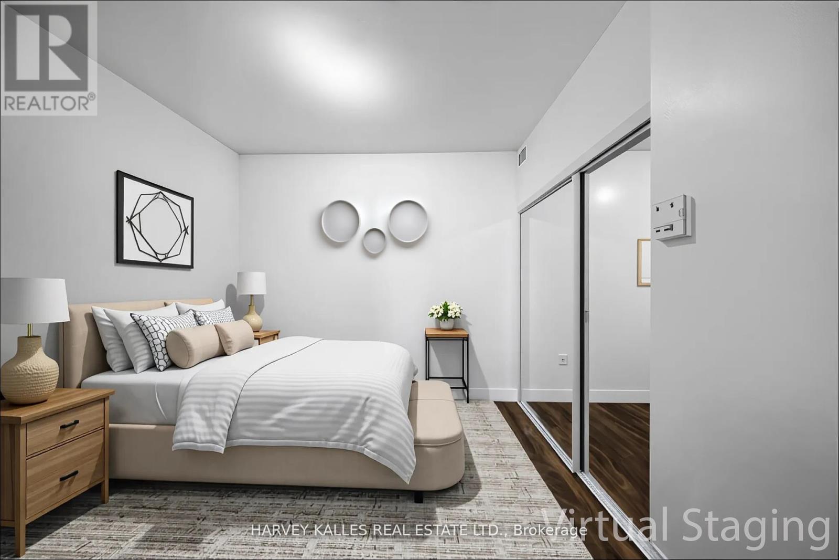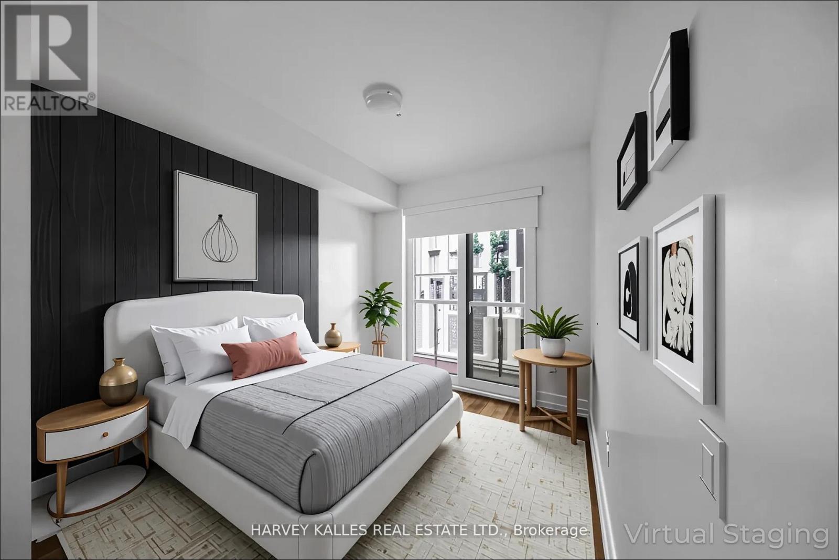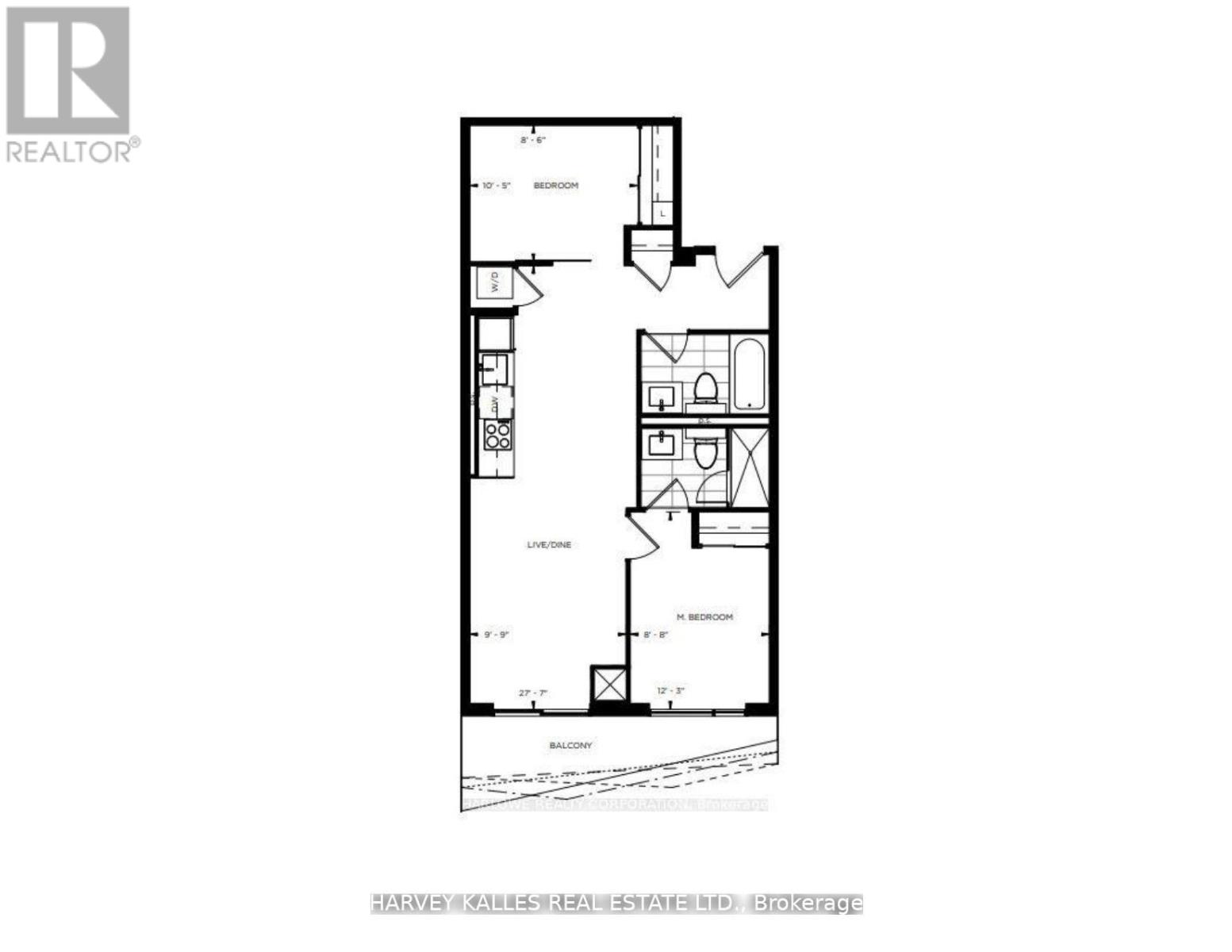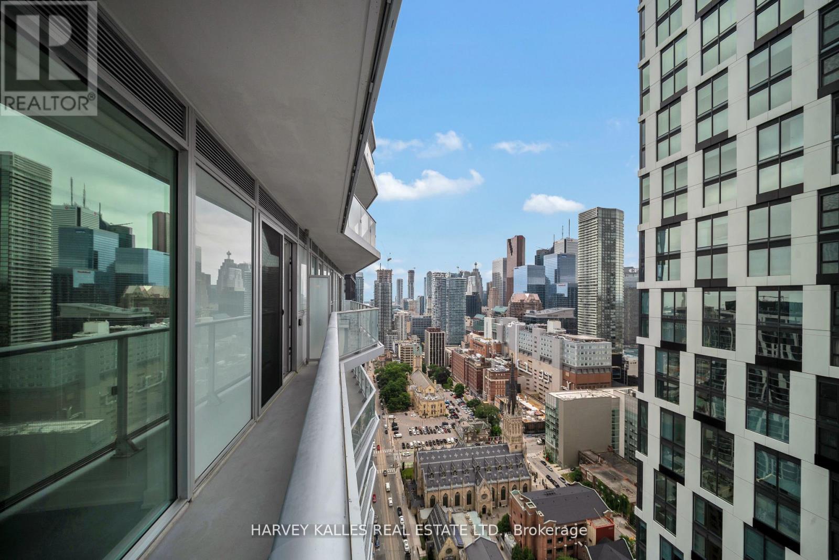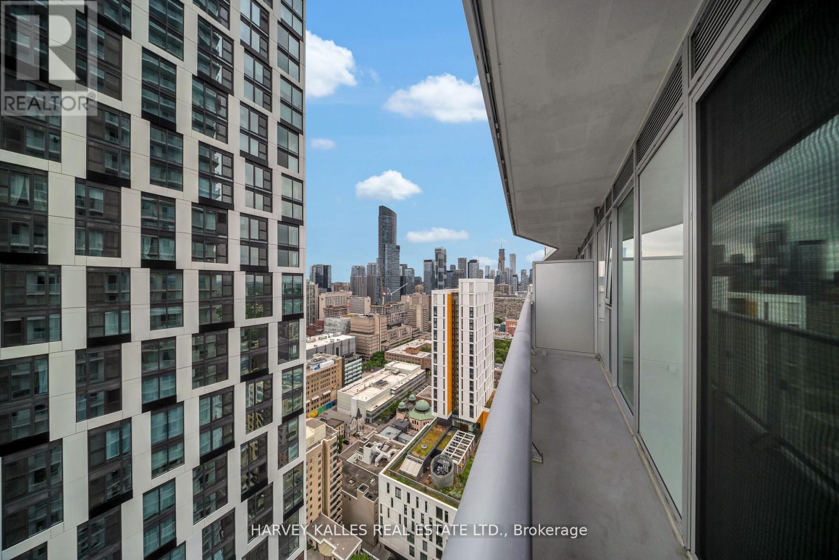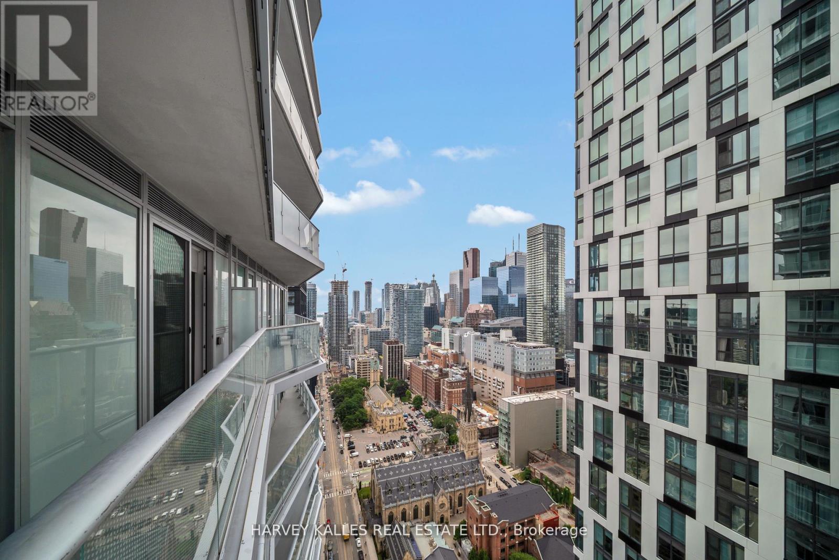2 Bedroom
2 Bathroom
700 - 799 ft2
Central Air Conditioning
Forced Air
$2,850 Monthly
Welcome To Social By Pemberton Group, A 52 Storey High-Rise Tower w/Luxurious Finishes & Breathtaking Views In The Heart of Toronto, Corner of Dundas & Church St. Steps To Public Transit, Boutique Shops, Restaurants, University & Cinemas! 14,000 Sq Ft of Indoor & Outdoor Amenities Include: Fitness Centre, Yoga Room, Steam Room, Sauna, Party Room, Barbeques & More! Unit Features 2 Bed, 2 Bath w/Balcony. West Exposure higher floor unit 3511, Locker Included. Priced For Quick Action in the heart of downtown Toronto ! Don't Miss This Gem.. Hurry B4 Its 2Late ! Meticulously clean, Fresh paint, ready to move in! (id:61215)
Property Details
|
MLS® Number
|
C12522192 |
|
Property Type
|
Single Family |
|
Community Name
|
Waterfront Communities C8 |
|
Community Features
|
Pets Allowed With Restrictions |
|
Features
|
Balcony |
Building
|
Bathroom Total
|
2 |
|
Bedrooms Above Ground
|
2 |
|
Bedrooms Total
|
2 |
|
Age
|
0 To 5 Years |
|
Amenities
|
Storage - Locker |
|
Appliances
|
Oven - Built-in, Dishwasher, Microwave, Oven, Stove, Window Coverings, Refrigerator |
|
Basement Type
|
None |
|
Cooling Type
|
Central Air Conditioning |
|
Exterior Finish
|
Concrete |
|
Flooring Type
|
Wood |
|
Heating Fuel
|
Natural Gas |
|
Heating Type
|
Forced Air |
|
Size Interior
|
700 - 799 Ft2 |
|
Type
|
Apartment |
Parking
Land
Rooms
| Level |
Type |
Length |
Width |
Dimensions |
|
Main Level |
Living Room |
8.41 m |
2.97 m |
8.41 m x 2.97 m |
|
Main Level |
Dining Room |
8.41 m |
2.97 m |
8.41 m x 2.97 m |
|
Main Level |
Kitchen |
8.41 m |
2.97 m |
8.41 m x 2.97 m |
|
Main Level |
Primary Bedroom |
3.73 m |
2.64 m |
3.73 m x 2.64 m |
|
Main Level |
Bedroom 2 |
3.17 m |
2.59 m |
3.17 m x 2.59 m |
https://www.realtor.ca/real-estate/29080534/3511-100-dalhousie-street-toronto-waterfront-communities-waterfront-communities-c8

