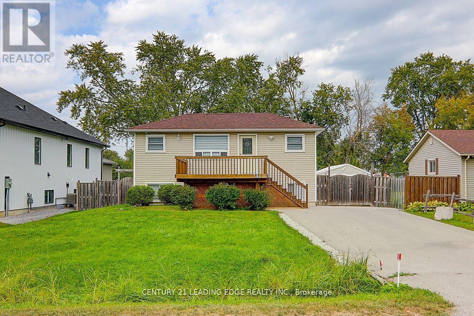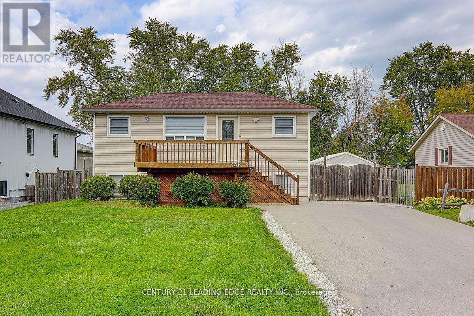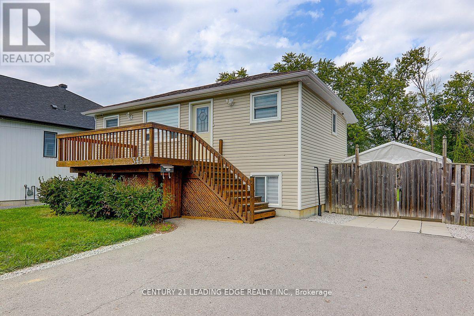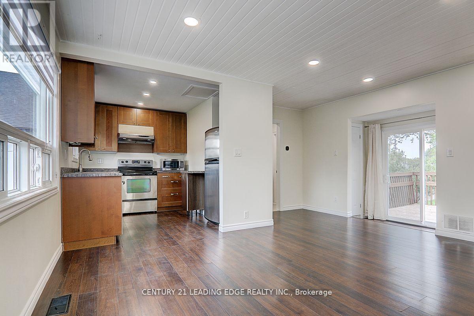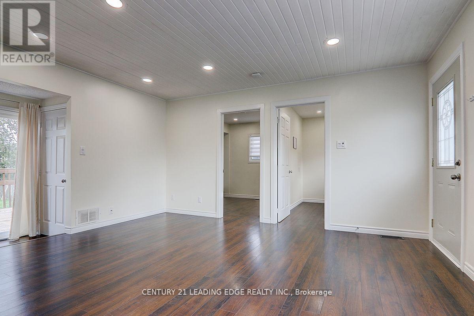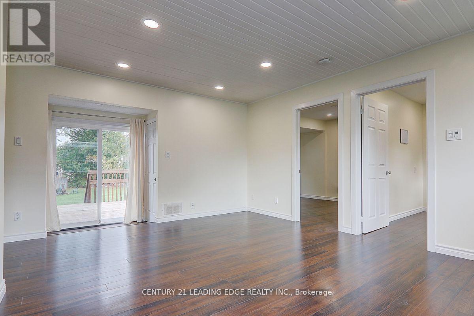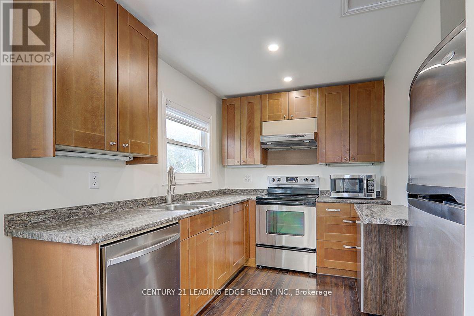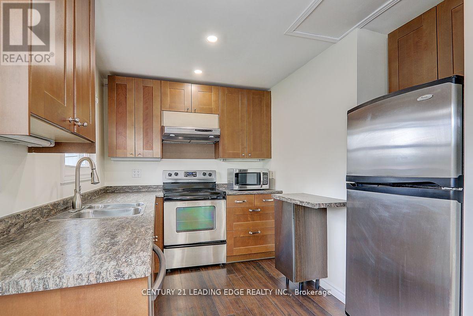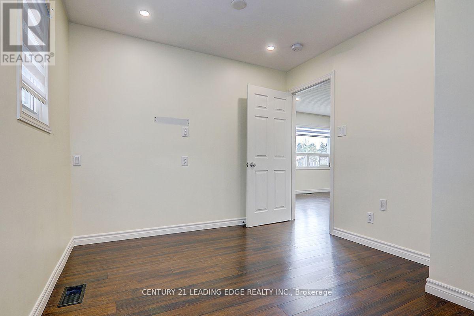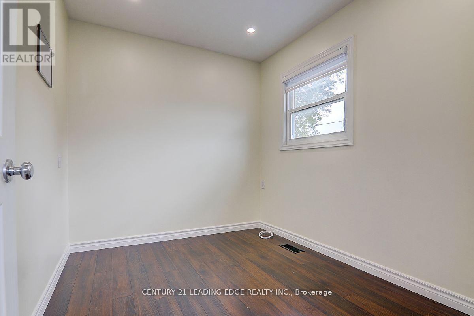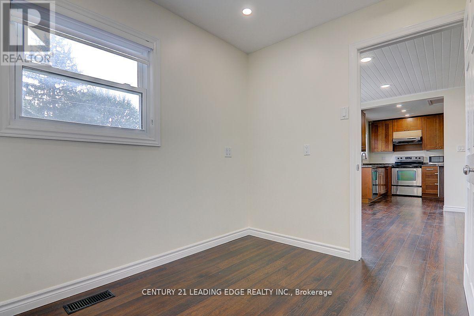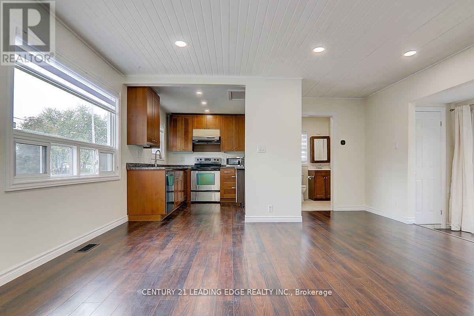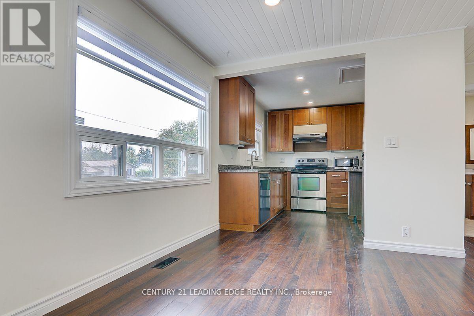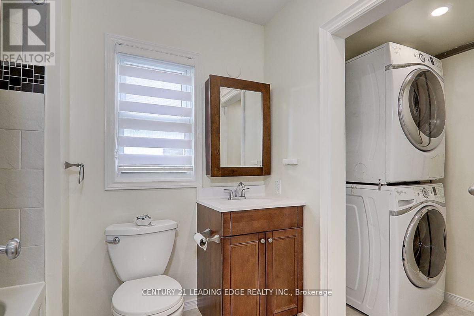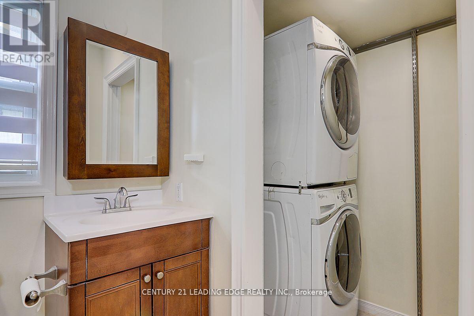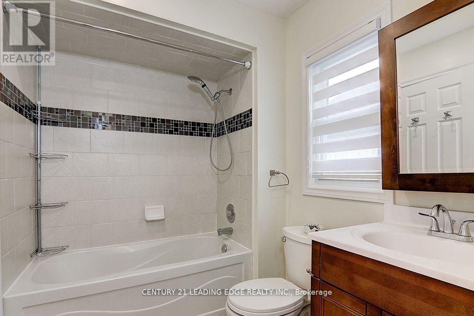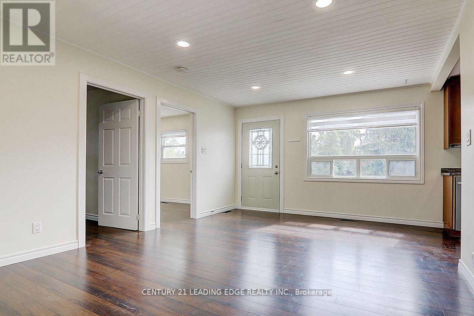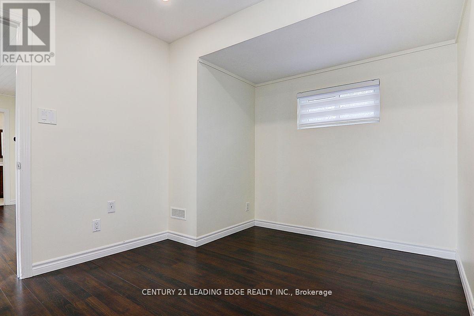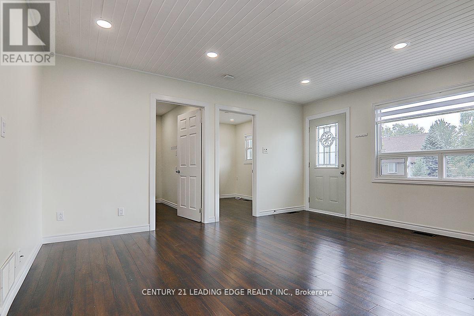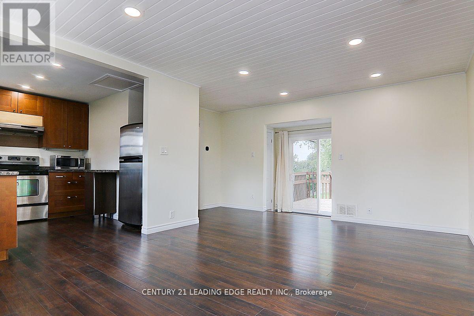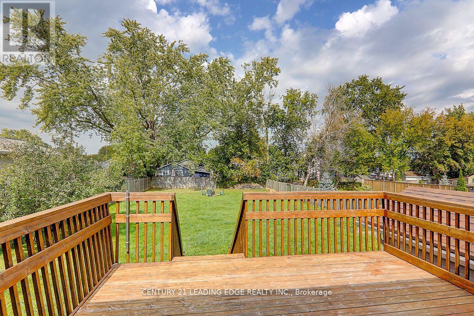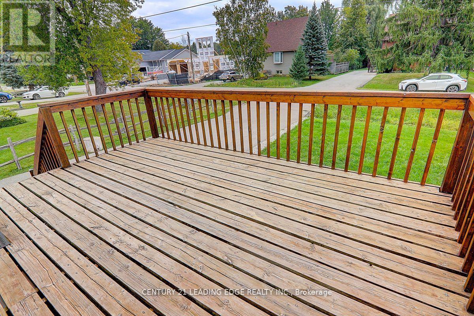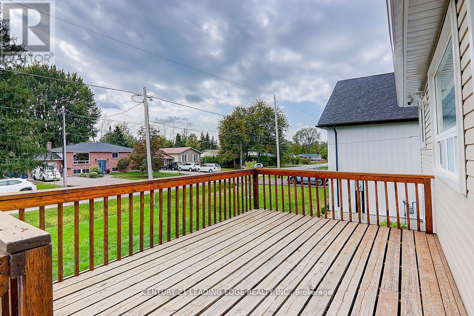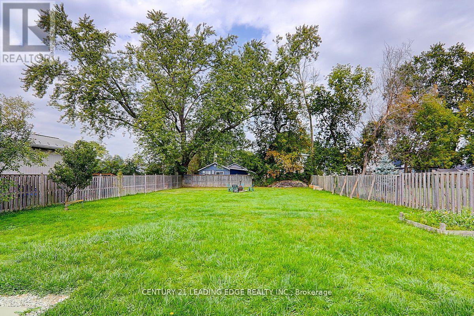2 Bedroom
1 Bathroom
700 - 1,100 ft2
Raised Bungalow
Central Air Conditioning
Forced Air
$2,100 Monthly
Move In Anytime! Open-Concept 2-Bedroom Main Floor Rental With Separate Laundry And Kitchen, Plus Large Front And Back Decks. Upgrades Include Pot Lights, Updated Electrical, Vinyl Windows, Laminate Floors, Fresh PaintThroughout, Clean, A Smart Thermostat, Smart Smoke Detectors, And Newer Blinds. Just Steps From The Lake, Boat Launch, And A Park At The End Of The Street! (id:61215)
Property Details
|
MLS® Number
|
N12395091 |
|
Property Type
|
Single Family |
|
Community Name
|
Keswick South |
|
Parking Space Total
|
2 |
Building
|
Bathroom Total
|
1 |
|
Bedrooms Above Ground
|
2 |
|
Bedrooms Total
|
2 |
|
Architectural Style
|
Raised Bungalow |
|
Basement Development
|
Finished |
|
Basement Type
|
N/a (finished) |
|
Construction Style Attachment
|
Detached |
|
Cooling Type
|
Central Air Conditioning |
|
Exterior Finish
|
Aluminum Siding |
|
Flooring Type
|
Laminate |
|
Foundation Type
|
Unknown |
|
Heating Fuel
|
Natural Gas |
|
Heating Type
|
Forced Air |
|
Stories Total
|
1 |
|
Size Interior
|
700 - 1,100 Ft2 |
|
Type
|
House |
|
Utility Water
|
Municipal Water |
Parking
Land
|
Acreage
|
No |
|
Sewer
|
Sanitary Sewer |
Rooms
| Level |
Type |
Length |
Width |
Dimensions |
|
Main Level |
Living Room |
4.7 m |
3.8 m |
4.7 m x 3.8 m |
|
Main Level |
Dining Room |
4.7 m |
3.8 m |
4.7 m x 3.8 m |
|
Main Level |
Kitchen |
2.8 m |
2.27 m |
2.8 m x 2.27 m |
|
Main Level |
Primary Bedroom |
3.45 m |
2.81 m |
3.45 m x 2.81 m |
|
Main Level |
Bedroom 2 |
2.81 m |
2.08 m |
2.81 m x 2.08 m |
Utilities
|
Electricity
|
Installed |
|
Sewer
|
Installed |
https://www.realtor.ca/real-estate/28844195/346-annshiela-drive-georgina-keswick-south-keswick-south

