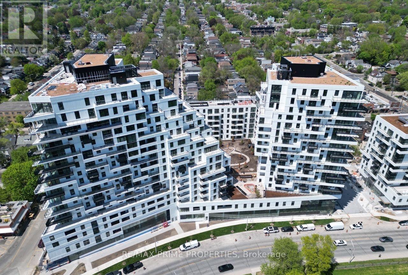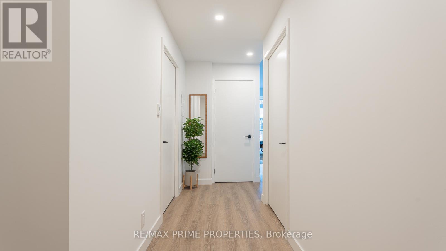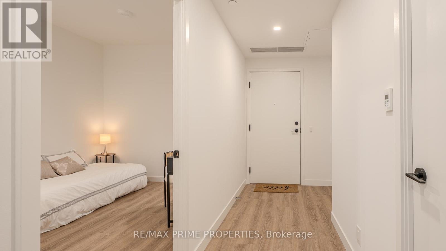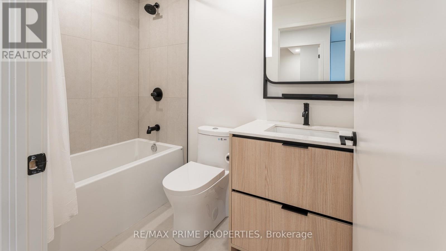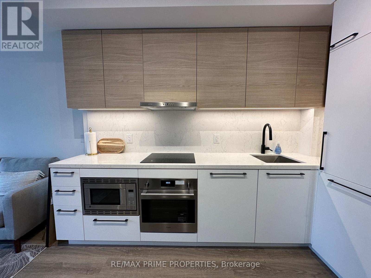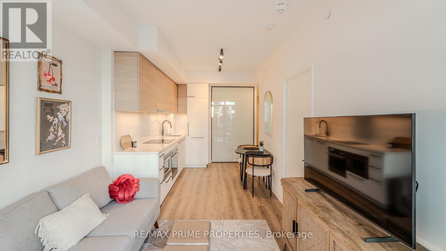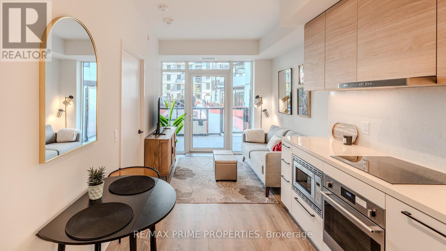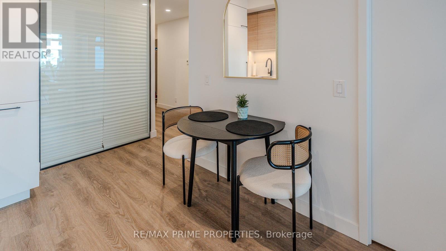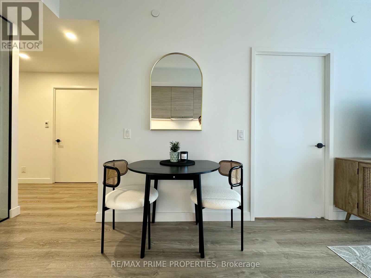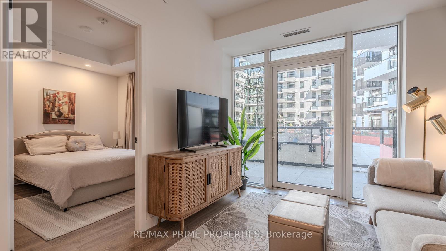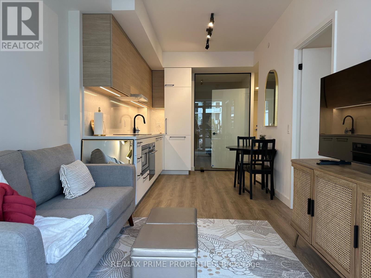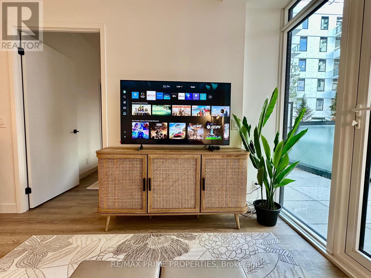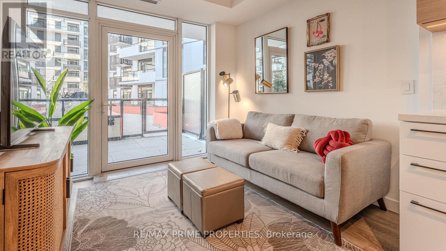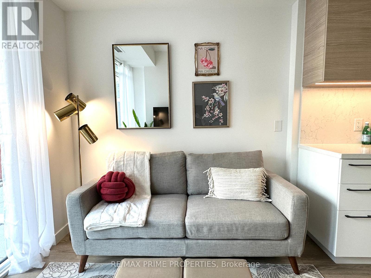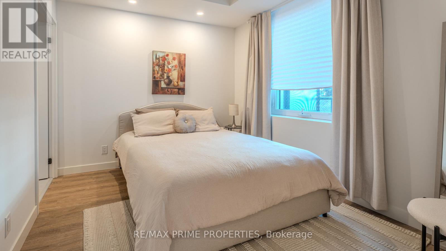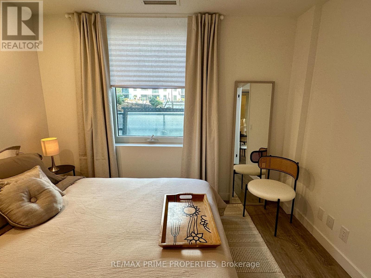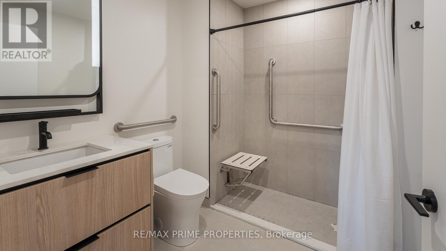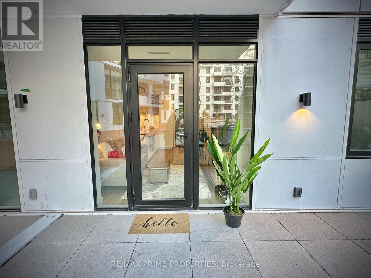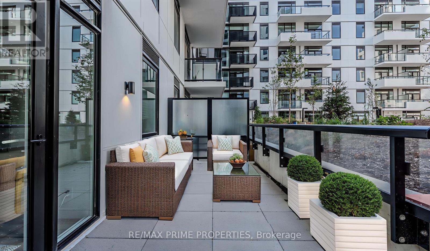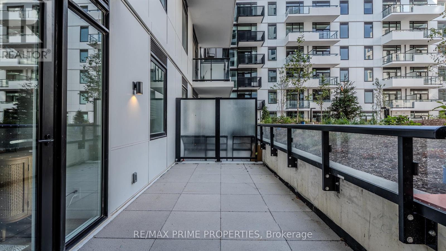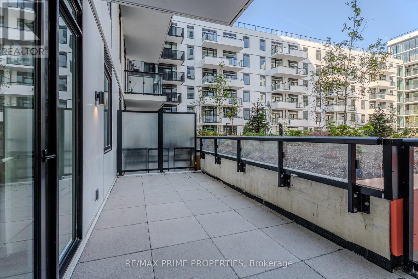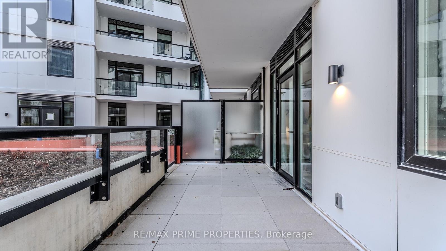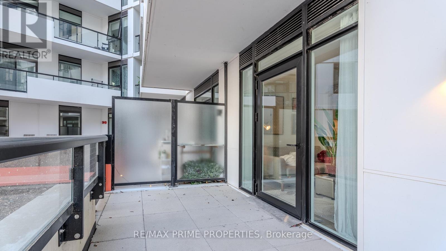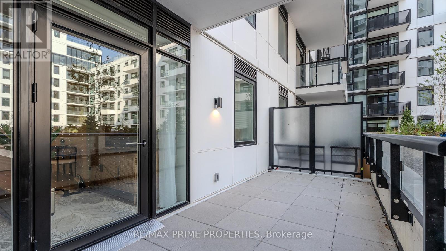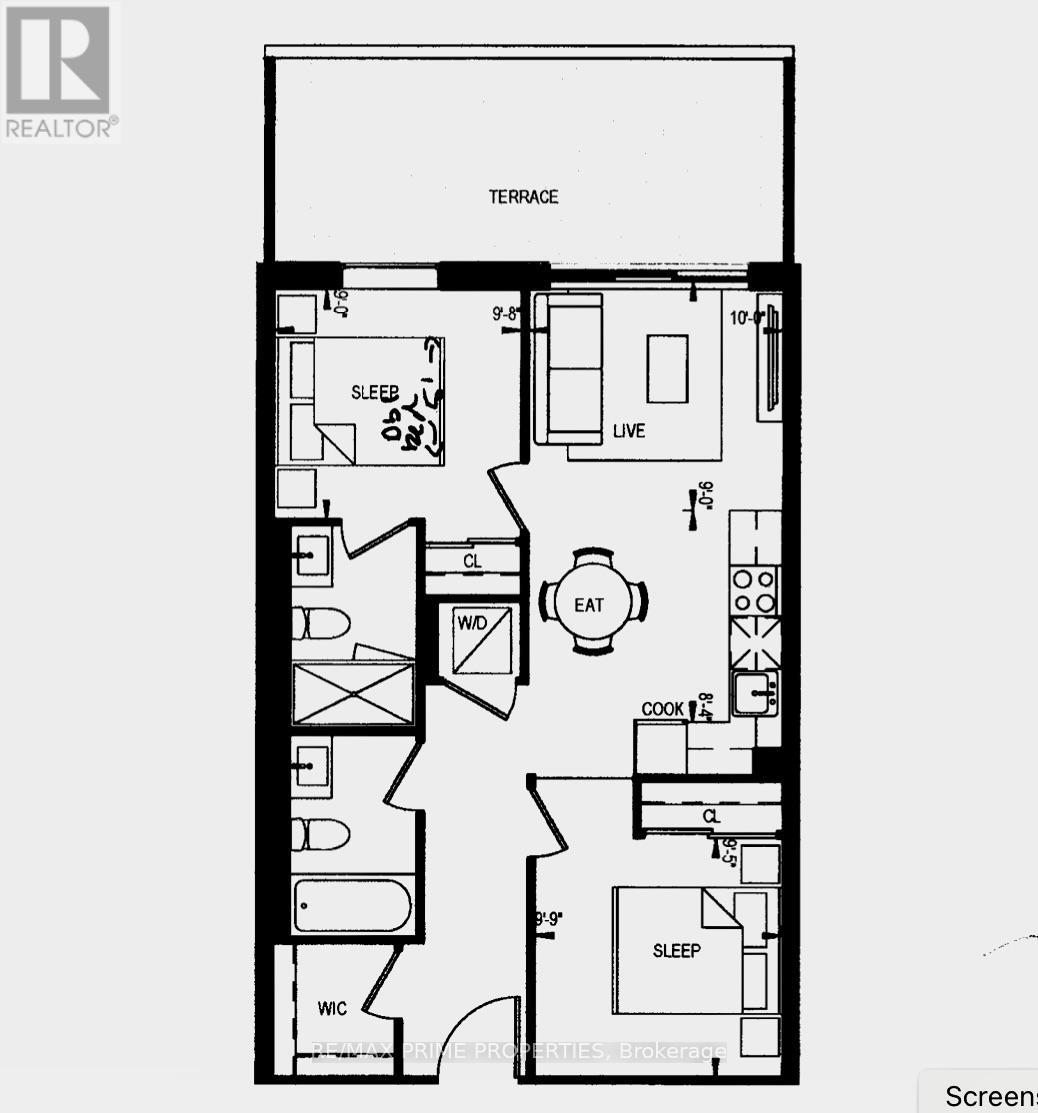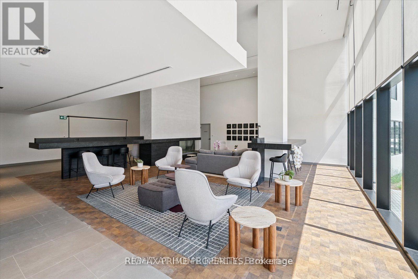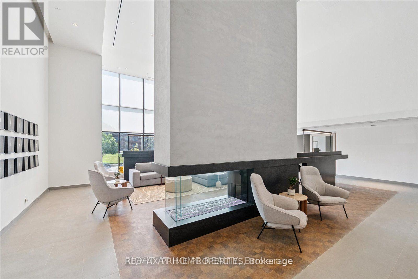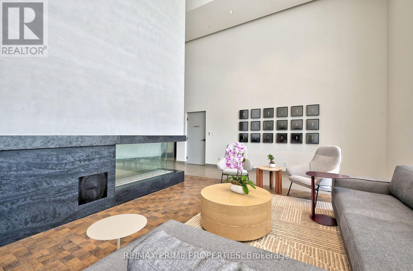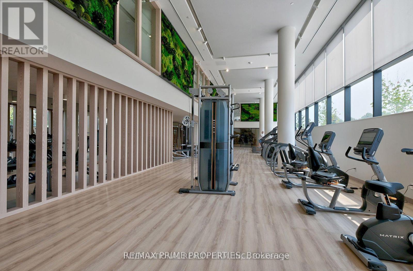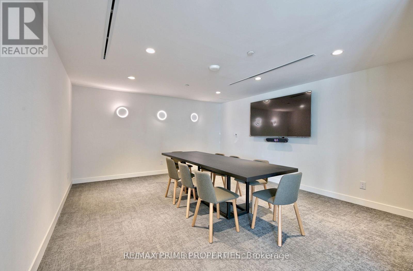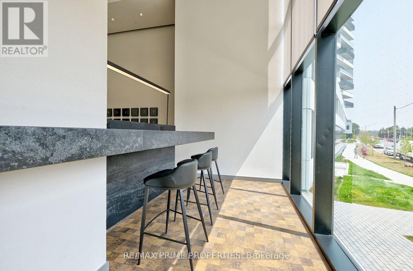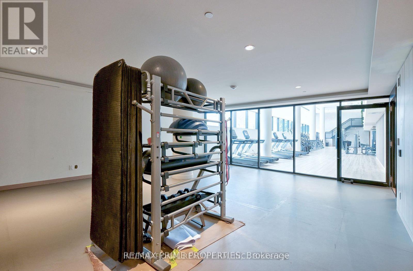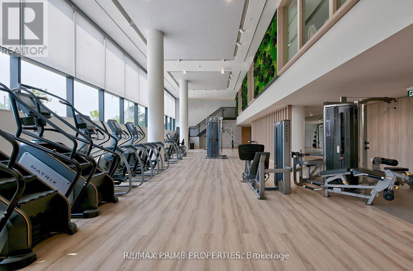2 Bedroom
2 Bathroom
600 - 699 ft2
Central Air Conditioning
Forced Air
$3,198 Monthly
Executive condo living with a Leslieville heartbeat and a Beaches soul. Steps from Toronto's best restaurants, shops, and green spaces-not to mention the boardwalk and lake breeze.This bright 2-bedroom, 670 sq. ft. suite isn't just a home, it's a vibe. Enjoy your own private 159 sq. ft. terrace with gated access to a rooftop urban forest-your morning coffee spot, cocktail lounge, and weekend hangout all in one.Inside, clean lines meet thoughtful design. The kitchen gleams with upgraded quartz counters, a matching backsplash, built-in appliances, and generous storage. The living room flows seamlessly to the terrace-ideal for entertaining or simply catching some sun.The primary bedroom features pot lights, a roomy closet, and a sleek 3-piece ensuite with a curb-less shower, bench, and grab bars. The second bedroom is perfect for guests, a home office, or your next creative project. Every inch is designed with modern luxury and accessibility in mind-extra-wide doorways, smart layout, and style that works for everyone.The building itself? Next level. A concierge that knows your name. A residents' lounge overlooking the park. A 5,000 sq. ft. fitness centre with yoga, spin, steam rooms, and spa-style changerooms. Need to work remotely? Choose from co-working lounges, glass-walled private offices, or boardrooms with leafy views.And when it's time to unwind, head up to the Sky Club-complete with a sleek bar, BBQs, and panoramic skyline views that remind you why you live here.Best of all, it's fully furnished-just pack your suitcase and start living. Accessible Parking spot with EV Charger available for $200/month. (id:61215)
Property Details
|
MLS® Number
|
E12524592 |
|
Property Type
|
Single Family |
|
Community Name
|
The Beaches |
|
Amenities Near By
|
Beach, Hospital, Park, Public Transit |
|
Community Features
|
Pets Allowed With Restrictions |
|
Features
|
Wheelchair Access, Carpet Free |
Building
|
Bathroom Total
|
2 |
|
Bedrooms Above Ground
|
2 |
|
Bedrooms Total
|
2 |
|
Age
|
New Building |
|
Amenities
|
Security/concierge, Exercise Centre, Sauna |
|
Appliances
|
All, Dishwasher, Dryer, Hood Fan, Microwave, Oven, Stove, Washer, Window Coverings, Refrigerator |
|
Basement Type
|
None |
|
Cooling Type
|
Central Air Conditioning |
|
Exterior Finish
|
Brick, Concrete |
|
Flooring Type
|
Laminate |
|
Foundation Type
|
Concrete |
|
Heating Fuel
|
Natural Gas |
|
Heating Type
|
Forced Air |
|
Size Interior
|
600 - 699 Ft2 |
|
Type
|
Apartment |
Parking
Land
|
Acreage
|
No |
|
Land Amenities
|
Beach, Hospital, Park, Public Transit |
|
Surface Water
|
Lake/pond |
Rooms
| Level |
Type |
Length |
Width |
Dimensions |
|
Flat |
Living Room |
3.1 m |
2.9 m |
3.1 m x 2.9 m |
|
Flat |
Kitchen |
2.56 m |
2.7 m |
2.56 m x 2.7 m |
|
Flat |
Primary Bedroom |
2.7 m |
3 m |
2.7 m x 3 m |
|
Flat |
Bedroom 2 |
2.89 m |
3 m |
2.89 m x 3 m |
https://www.realtor.ca/real-estate/29083260/344-1050-eastern-avenue-toronto-the-beaches-the-beaches

