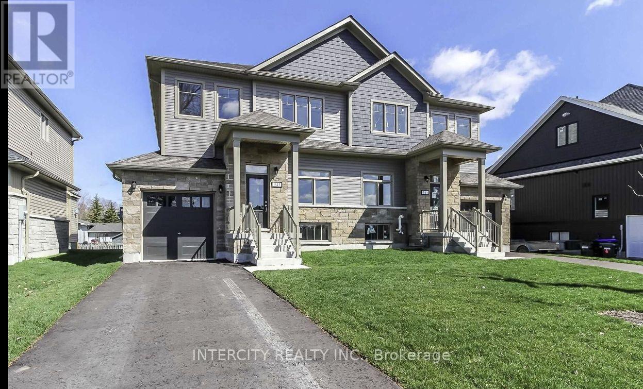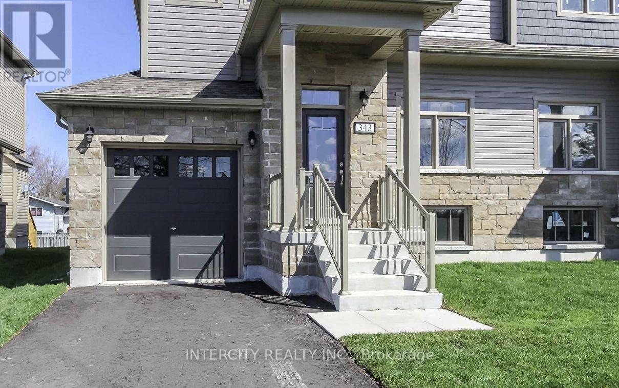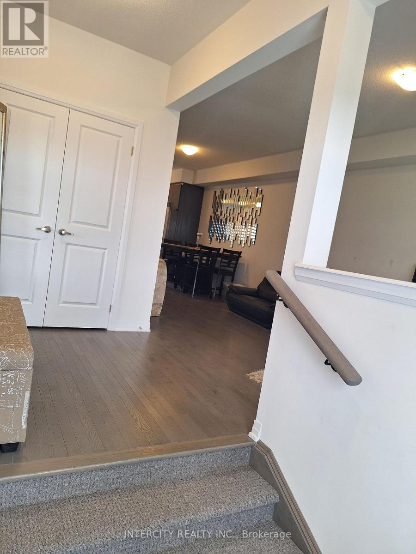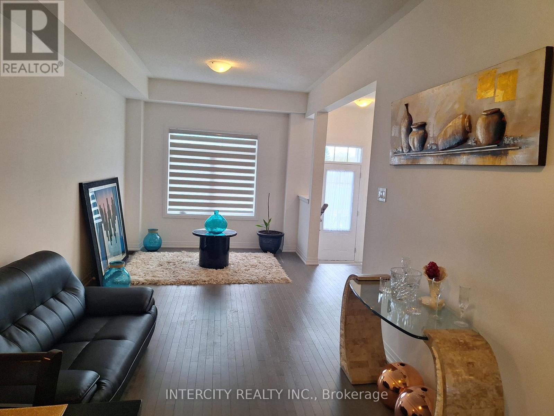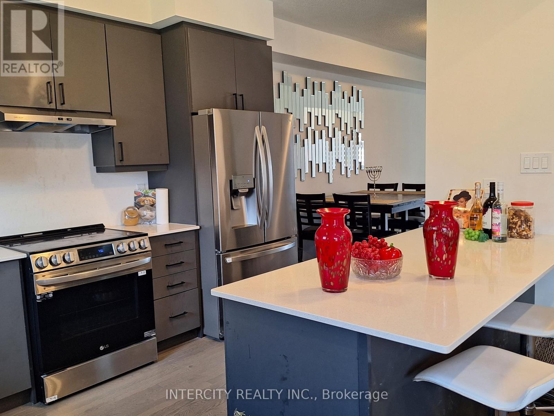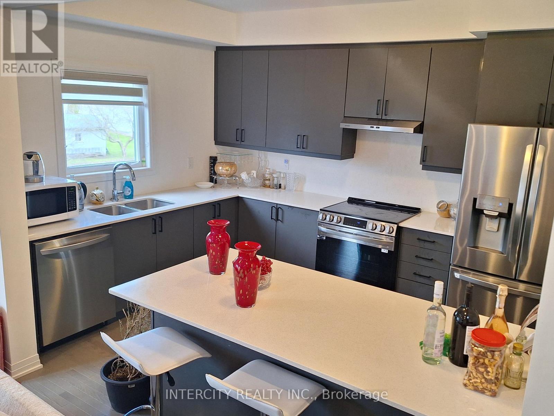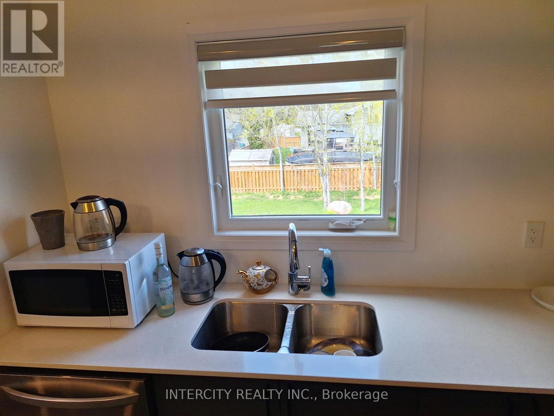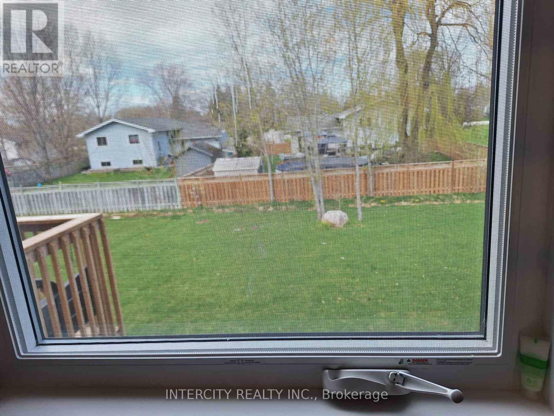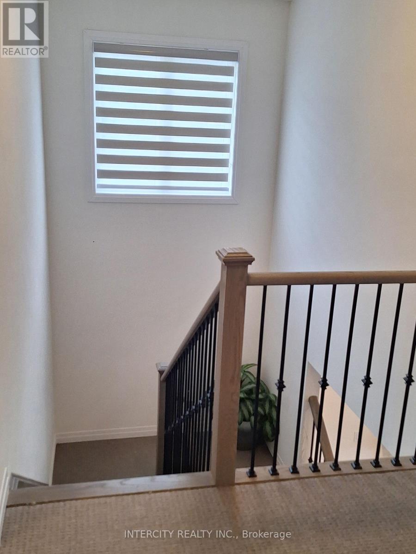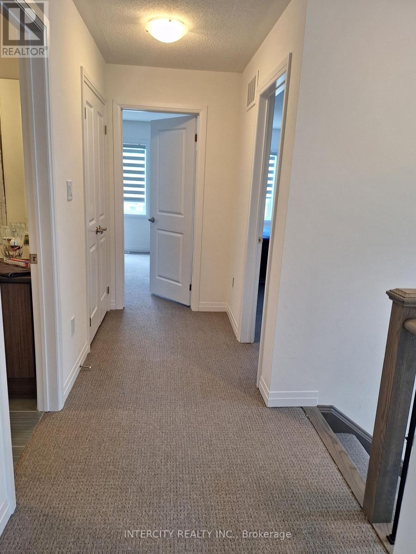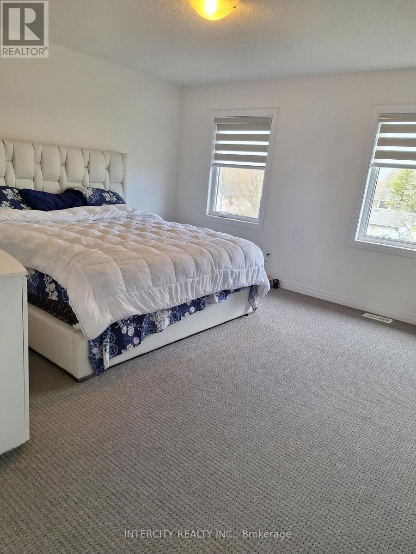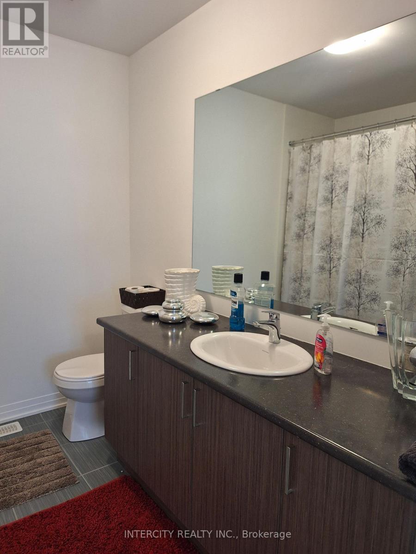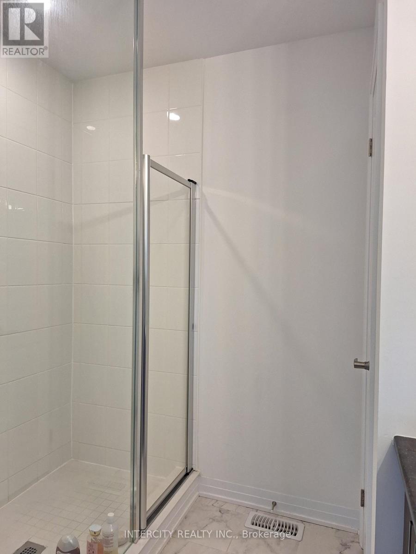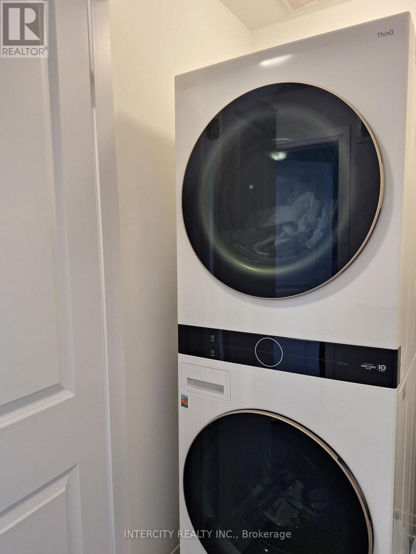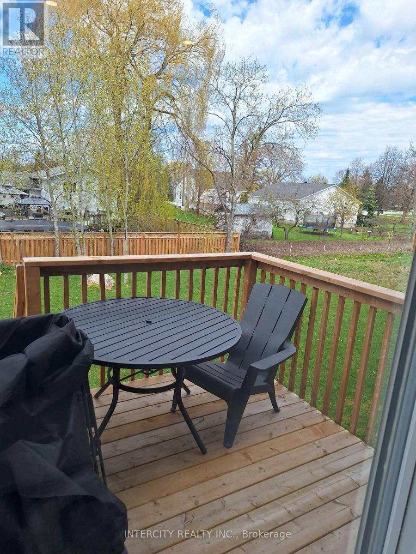343 Quebec Street
Clearview, Ontario L0M 1S0
5 Bedroom
3 Bathroom
1,500 - 2,000 ft2
Fireplace
Forced Air
$749,900
Semi-Detached 1,849 Sq. Ft. Of Living Space. This Open Concept Townhome Features A Family Room With A Gas Fireplace Overlooking The Partially Fenced Backyard With Rear Deck. Bright Kitchen With Plenty Of Prep Room, Combo Living/Dining Room And Large Foyer. Offers Three Bedrooms, All With Walk-In Closets And 2+1 Bathrooms. Laundry Closet Upstairs And Hook-Ups In The Basement Along With A Rough-In Bath. Inside Entry From The Garage And A Separate Entrance To The Basement From The Side. Parking For 3 Vehicles On The Driveway. Great Commuter Location To The G.T.A. Or Barrie. (id:61215)
Property Details
MLS® Number
S12030780
Property Type
Single Family
Community Name
Stayner
Amenities Near By
Place Of Worship, Public Transit, Schools
Community Features
Community Centre, School Bus
Equipment Type
Water Heater
Parking Space Total
5
Rental Equipment Type
Water Heater
Building
Bathroom Total
3
Bedrooms Above Ground
3
Bedrooms Below Ground
2
Bedrooms Total
5
Age
0 To 5 Years
Appliances
Dishwasher, Dryer, Stove, Washer, Window Coverings, Refrigerator
Basement Development
Finished
Basement Features
Separate Entrance
Basement Type
N/a (finished)
Construction Style Attachment
Semi-detached
Exterior Finish
Stone, Vinyl Siding
Fireplace Present
Yes
Flooring Type
Ceramic, Hardwood, Carpeted
Foundation Type
Block
Heating Fuel
Natural Gas
Heating Type
Forced Air
Stories Total
2
Size Interior
1,500 - 2,000 Ft2
Type
House
Utility Water
Municipal Water
Parking
Land
Acreage
No
Land Amenities
Place Of Worship, Public Transit, Schools
Sewer
Sanitary Sewer
Size Depth
164 Ft
Size Frontage
33 Ft
Size Irregular
33 X 164 Ft
Size Total Text
33 X 164 Ft
Zoning Description
Rs3
Rooms
Level
Type
Length
Width
Dimensions
Second Level
Bathroom
Measurements not available
Second Level
Primary Bedroom
4.11 m
4.42 m
4.11 m x 4.42 m
Second Level
Bedroom 2
3.63 m
4.01 m
3.63 m x 4.01 m
Second Level
Bedroom 3
3.23 m
4.17 m
3.23 m x 4.17 m
Second Level
Bathroom
Measurements not available
Main Level
Living Room
4.1 m
2.87 m
4.1 m x 2.87 m
Main Level
Dining Room
4.1 m
2.87 m
4.1 m x 2.87 m
Main Level
Kitchen
4.1 m
3.91 m
4.1 m x 3.91 m
Main Level
Family Room
4.14 m
3.94 m
4.14 m x 3.94 m
Utilities
Cable
Installed
Electricity
Installed
Sewer
Installed
https://www.realtor.ca/real-estate/28049997/343-quebec-street-clearview-stayner-stayner

