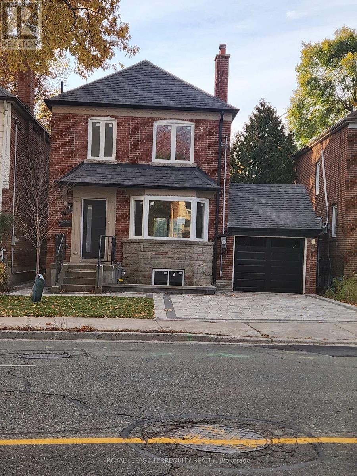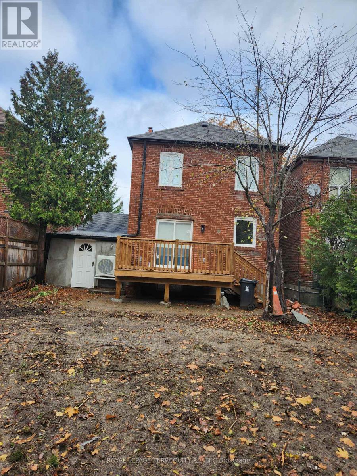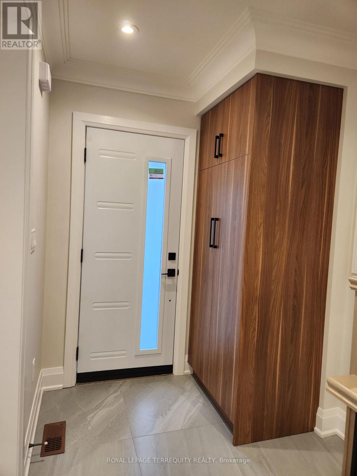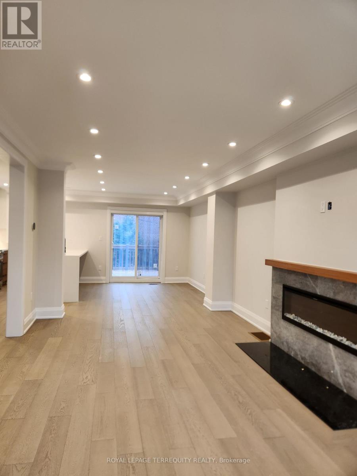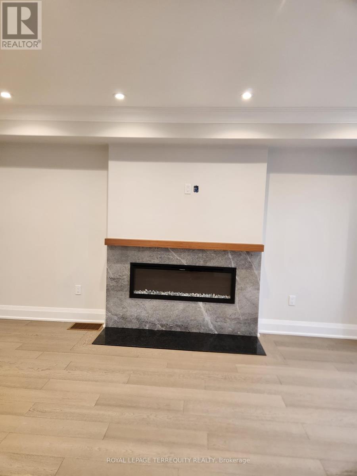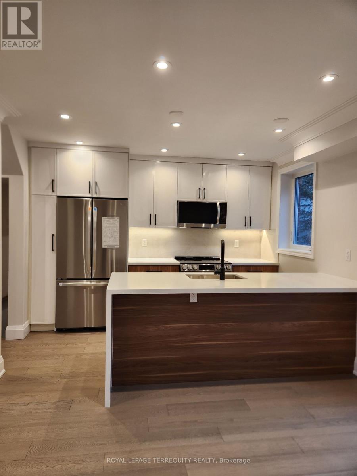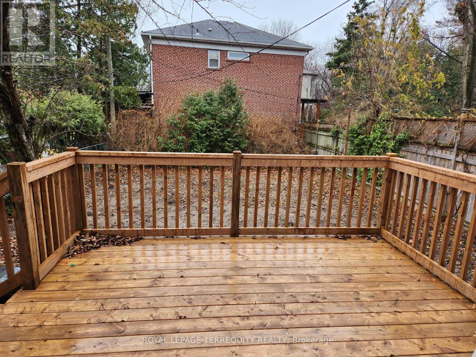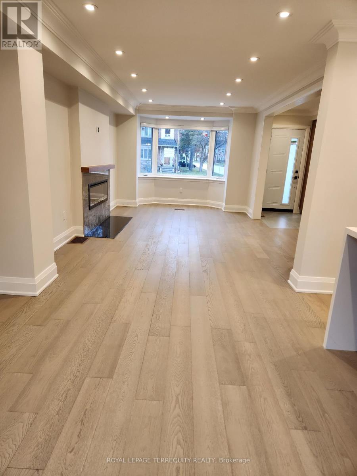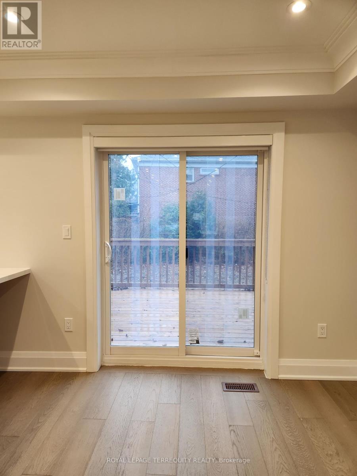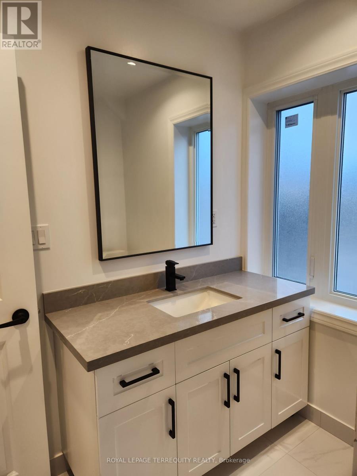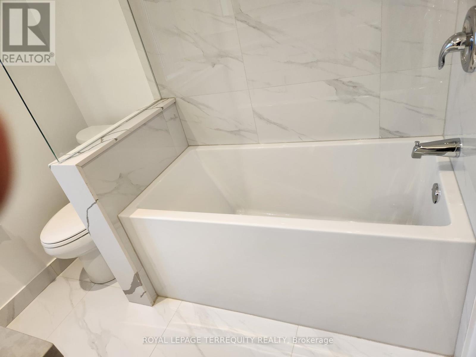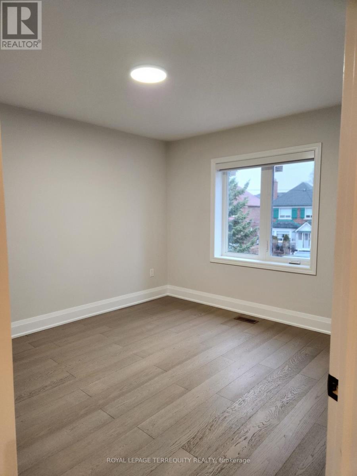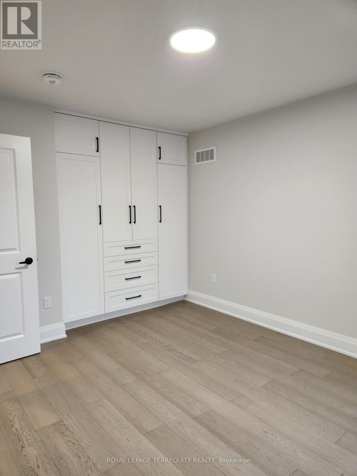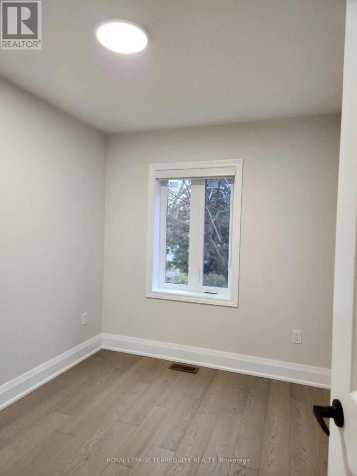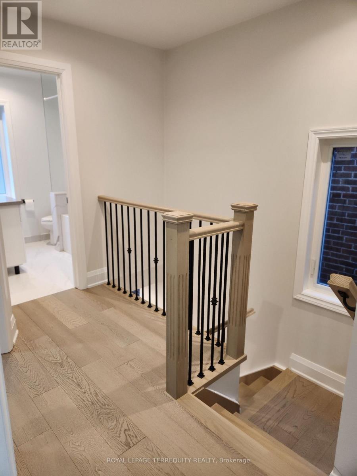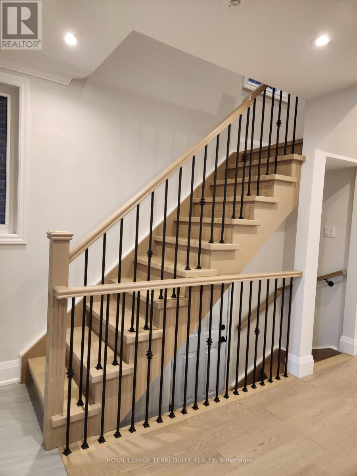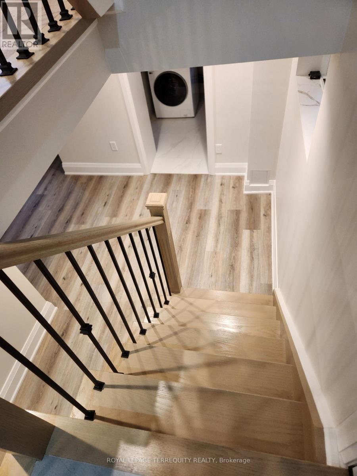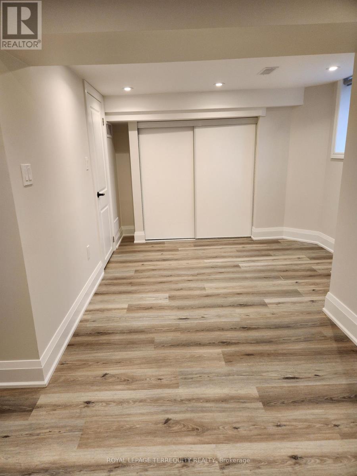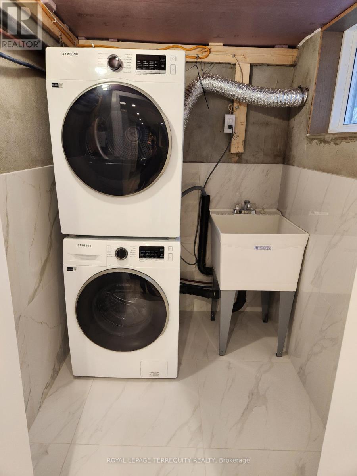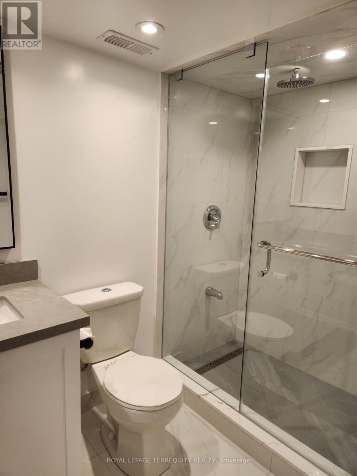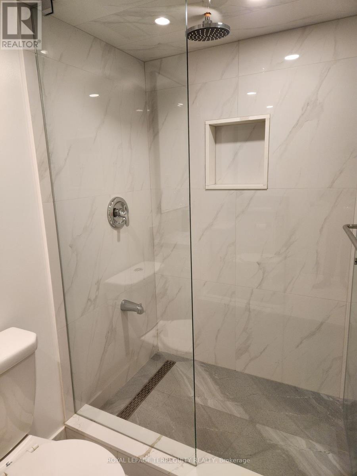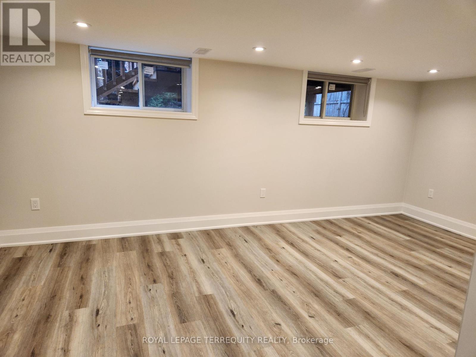341 Lawrence Avenue W
Toronto, Ontario M5M 1B6
3 Bedroom
2 Bathroom
1,100 - 1,500 ft2
Fireplace
Central Air Conditioning
Forced Air
$5,000 Monthly
Gorgeous Renovated Home in Highly-Sought Yonge /Lawrence Neighbourhood. Fully renovated and professionally refurnished a year ago. Open Concept living & Dinning with fire place and walkout to new Deck. Large Master Bedroom with Custom Wardrobe. Great Storage. Professionally Finished Basement With High Ceilings. Large Deck And fully sodded lawn. New Interlocked driveway for two cars. Minutes Walk To Subway, Restaurant, Shops And More. Highly-Rated Schools As John Wanless Ps, Glenview, Lawrence Pk Ci., Tfs And Havergal. (id:61215)
Property Details
MLS® Number
C12416131
Property Type
Single Family
Community Name
Bedford Park-Nortown
Amenities Near By
Hospital, Park, Public Transit, Schools
Equipment Type
Water Heater
Features
Carpet Free
Parking Space Total
3
Rental Equipment Type
Water Heater
Structure
Deck, Workshop
Building
Bathroom Total
2
Bedrooms Above Ground
3
Bedrooms Total
3
Age
51 To 99 Years
Amenities
Fireplace(s)
Appliances
Garage Door Opener Remote(s), Microwave, Range
Basement Development
Finished
Basement Type
N/a (finished)
Construction Status
Insulation Upgraded
Construction Style Attachment
Detached
Cooling Type
Central Air Conditioning
Exterior Finish
Brick
Fire Protection
Smoke Detectors
Fireplace Present
Yes
Flooring Type
Hardwood, Vinyl
Foundation Type
Brick
Heating Fuel
Natural Gas
Heating Type
Forced Air
Stories Total
2
Size Interior
1,100 - 1,500 Ft2
Type
House
Utility Water
Municipal Water
Parking
Land
Acreage
No
Fence Type
Fully Fenced
Land Amenities
Hospital, Park, Public Transit, Schools
Sewer
Sanitary Sewer
Size Depth
112 Ft ,1 In
Size Frontage
34 Ft
Size Irregular
34 X 112.1 Ft
Size Total Text
34 X 112.1 Ft
Rooms
Level
Type
Length
Width
Dimensions
Second Level
Primary Bedroom
3.81 m
3.61 m
3.81 m x 3.61 m
Second Level
Bedroom 2
3.89 m
2.87 m
3.89 m x 2.87 m
Second Level
Bedroom 3
2.92 m
2.36 m
2.92 m x 2.36 m
Basement
Office
2.95 m
2.74 m
2.95 m x 2.74 m
Basement
Recreational, Games Room
5.285 m
3.3 m
5.285 m x 3.3 m
Ground Level
Living Room
5.44 m
3.5 m
5.44 m x 3.5 m
Ground Level
Dining Room
3.5 m
2.82 m
3.5 m x 2.82 m
Ground Level
Kitchen
3.43 m
2.34 m
3.43 m x 2.34 m
Utilities
Cable
Available
Electricity
Available
Sewer
Available
https://www.realtor.ca/real-estate/28889795/341-lawrence-avenue-w-toronto-bedford-park-nortown-bedford-park-nortown

