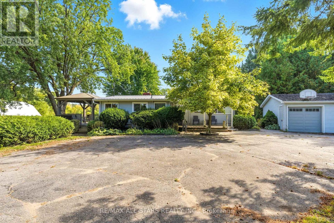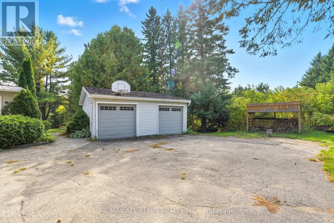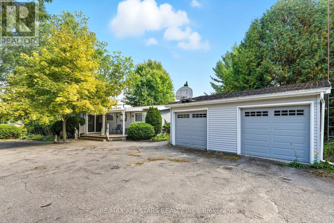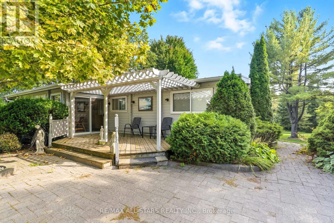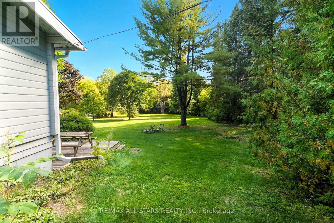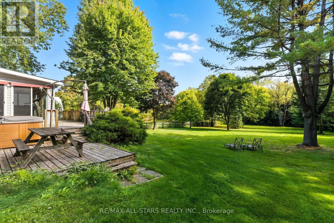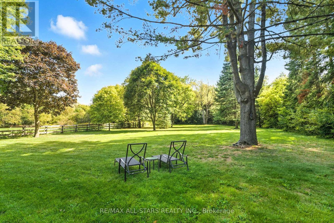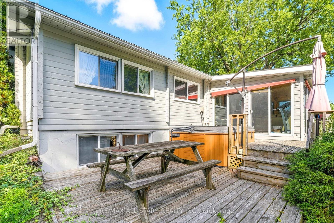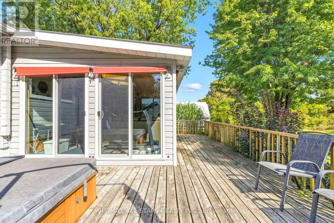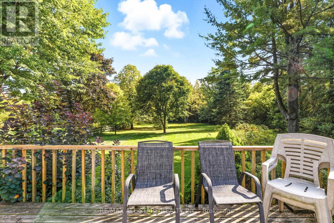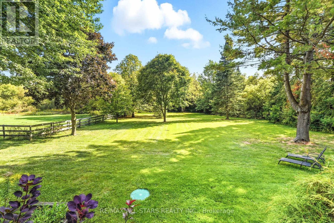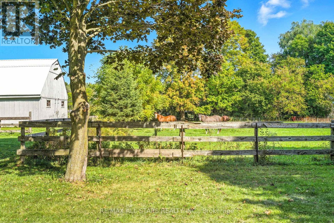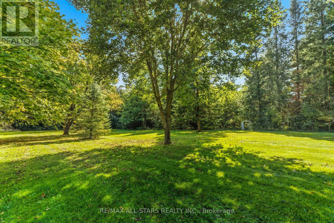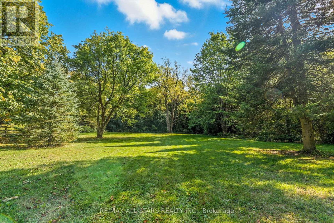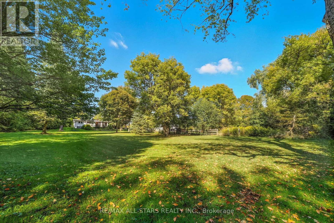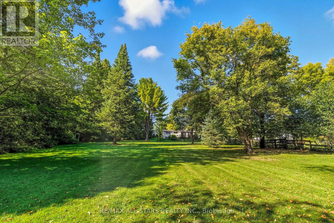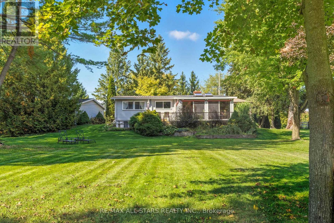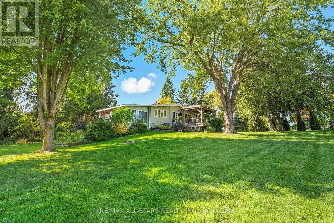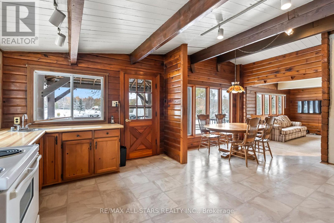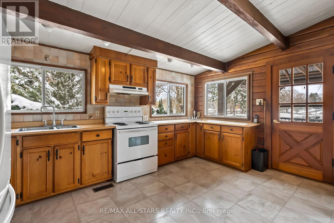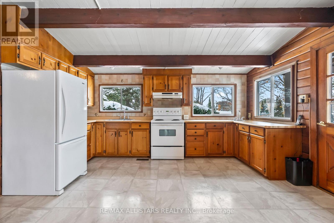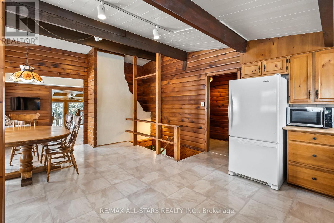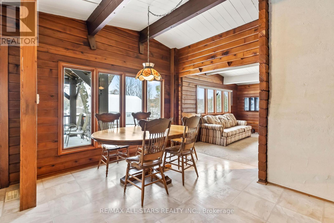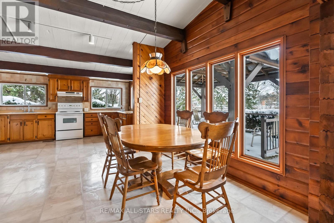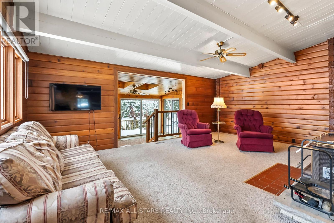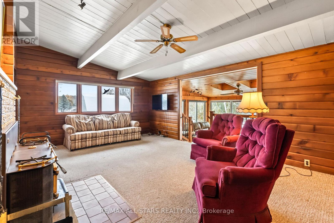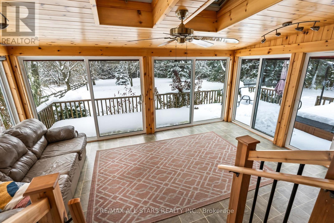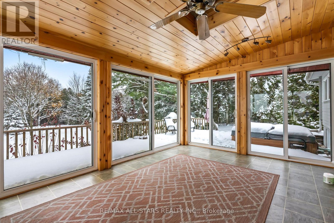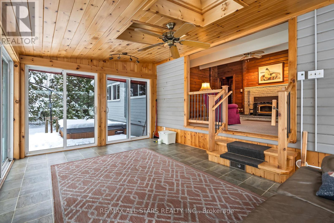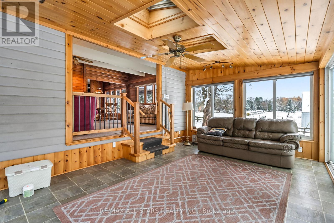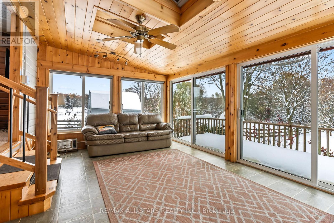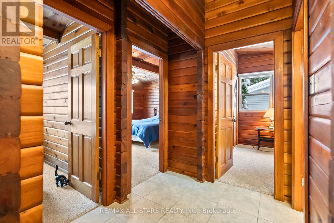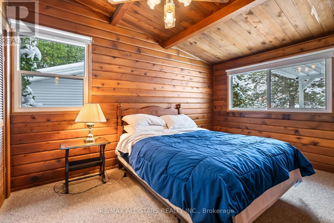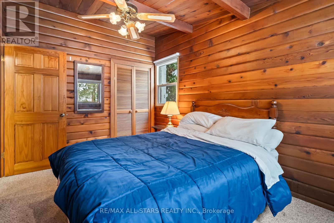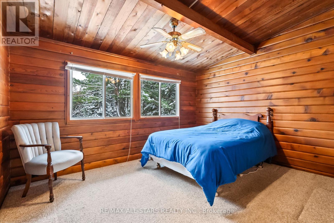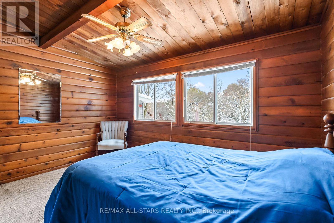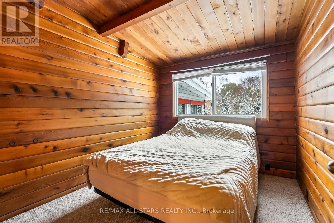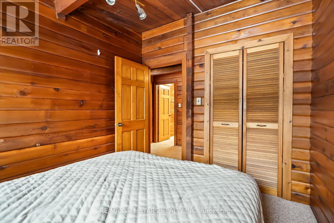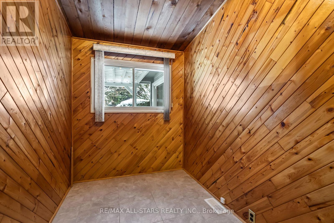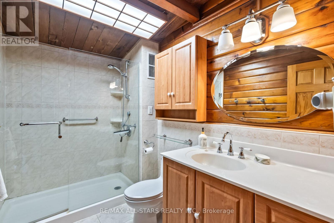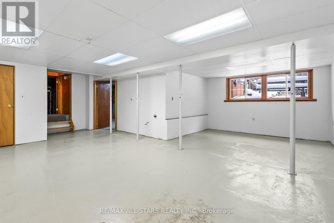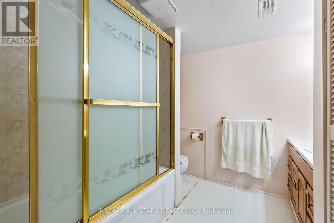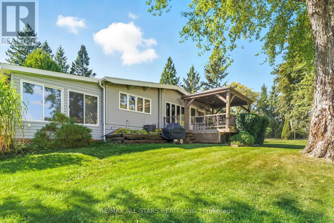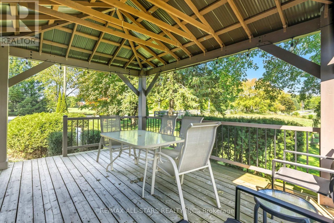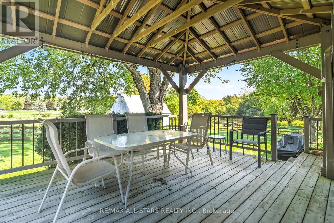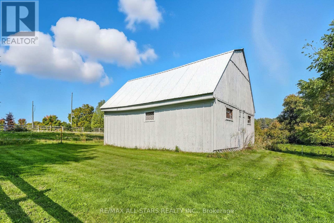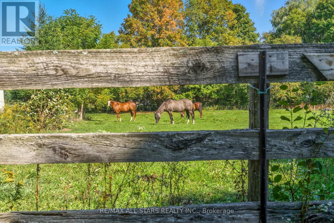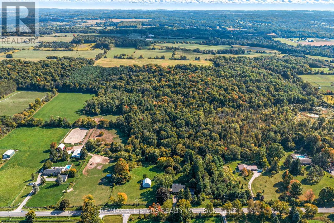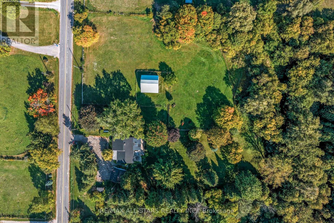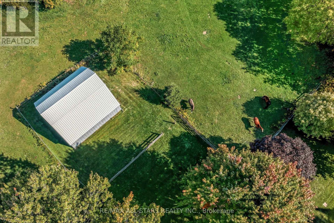3 Bedroom
2 Bathroom
1,100 - 1,500 ft2
Bungalow
Fireplace
Central Air Conditioning
Forced Air
Acreage
$1,299,000
Welcome to your dream country retreat on beautiful Feasby Road - a stunning 10.02-acre (per MPAC) property that perfectly blends rural tranquility with close-to-town convenience. The charming wood exterior bungalow, built in 1968 and offering 1,240 sq. ft. (per MPAC), sits surrounded by rolling pasture and mature trees, making it an ideal setting for horses and outdoor enthusiasts. Complete with a detached garage, barn featuring 4 stalls, a fenced paddock, and a wood shed, this property is truly designed with the equestrian lifestyle in mind. Inside, the spacious country kitchen overlooks the barn and paddock, while the inviting family room with a wood-burning fireplace and the cozy sunroom with skylights create the perfect atmosphere for relaxing after a day outdoors.The home offers three comfortable bedrooms, each with charming wood beam accents, generous windows overlooking the scenic property, and ample closet space. The primary bedroom captures beautiful country views, while the second and third bedrooms are ideal for family, guests, or even a hobby room. A convenient main floor office/den provides extra flexibility for remote work or creative projects. Lower-level provides a laundry area with utilities sink, plenty of storage, and a 3-piece bathroom with a shower. This home combines comfort, character, and country charm. Whether you're looking to raise horses, enjoy wide-open spaces, or simply escape to nature without leaving the conveniences of town behind, this 10-acre gem is the perfect place to call home. (id:61215)
Property Details
|
MLS® Number
|
N12538552 |
|
Property Type
|
Single Family |
|
Community Name
|
Rural Uxbridge |
|
Features
|
Wooded Area, Rolling, Partially Cleared, Gazebo |
|
Parking Space Total
|
7 |
|
Structure
|
Deck, Porch, Barn, Paddocks/corralls |
|
View Type
|
View |
Building
|
Bathroom Total
|
2 |
|
Bedrooms Above Ground
|
3 |
|
Bedrooms Total
|
3 |
|
Age
|
51 To 99 Years |
|
Amenities
|
Fireplace(s) |
|
Appliances
|
Hot Tub, All, Dryer, Microwave, Stove, Water Heater, Washer, Window Coverings, Refrigerator |
|
Architectural Style
|
Bungalow |
|
Basement Development
|
Unfinished |
|
Basement Type
|
Full (unfinished) |
|
Construction Style Attachment
|
Detached |
|
Cooling Type
|
Central Air Conditioning |
|
Exterior Finish
|
Wood |
|
Fireplace Present
|
Yes |
|
Fireplace Total
|
1 |
|
Flooring Type
|
Carpeted |
|
Foundation Type
|
Block |
|
Heating Fuel
|
Propane |
|
Heating Type
|
Forced Air |
|
Stories Total
|
1 |
|
Size Interior
|
1,100 - 1,500 Ft2 |
|
Type
|
House |
Parking
Land
|
Acreage
|
Yes |
|
Sewer
|
Septic System |
|
Size Depth
|
1335 Ft ,7 In |
|
Size Frontage
|
326 Ft ,7 In |
|
Size Irregular
|
326.6 X 1335.6 Ft |
|
Size Total Text
|
326.6 X 1335.6 Ft|10 - 24.99 Acres |
Rooms
| Level |
Type |
Length |
Width |
Dimensions |
|
Main Level |
Kitchen |
4.33 m |
3.03 m |
4.33 m x 3.03 m |
|
Main Level |
Living Room |
5.83 m |
3.93 m |
5.83 m x 3.93 m |
|
Main Level |
Sunroom |
5.41 m |
3.6 m |
5.41 m x 3.6 m |
|
Main Level |
Primary Bedroom |
3.86 m |
3.15 m |
3.86 m x 3.15 m |
|
Main Level |
Bedroom 2 |
2.75 m |
3.88 m |
2.75 m x 3.88 m |
|
Main Level |
Bedroom 3 |
2.55 m |
3.15 m |
2.55 m x 3.15 m |
|
Main Level |
Office |
1.74 m |
2.7 m |
1.74 m x 2.7 m |
|
Main Level |
Mud Room |
1.41 m |
3.88 m |
1.41 m x 3.88 m |
Utilities
|
Cable
|
Available |
|
Electricity
|
Installed |
https://www.realtor.ca/real-estate/29096489/341-feasby-road-uxbridge-rural-uxbridge

