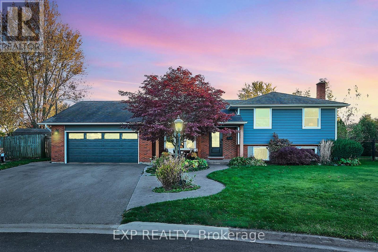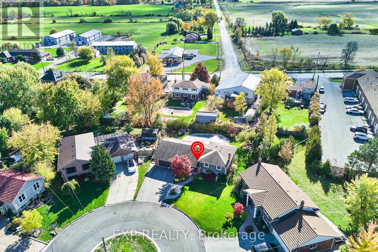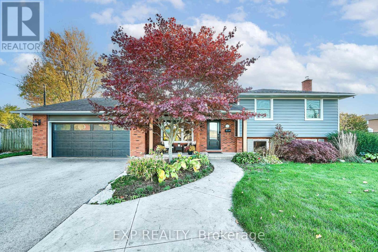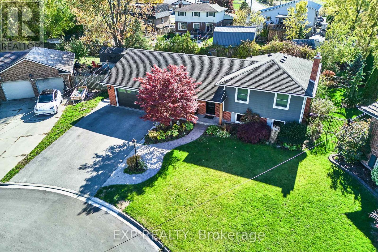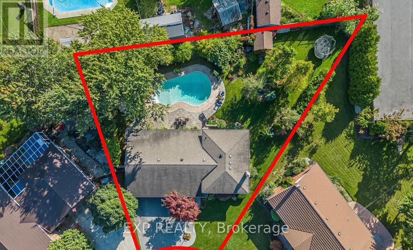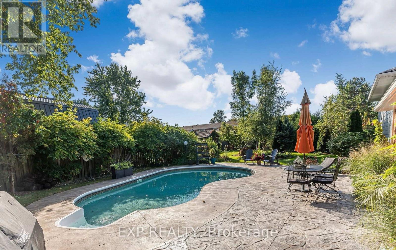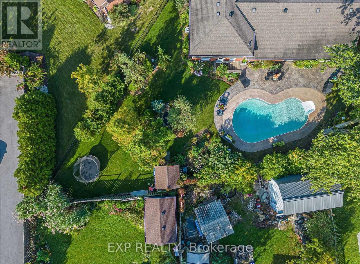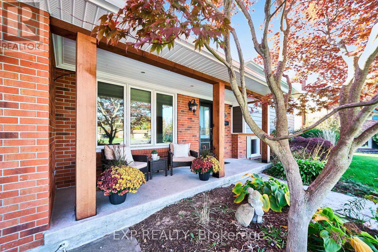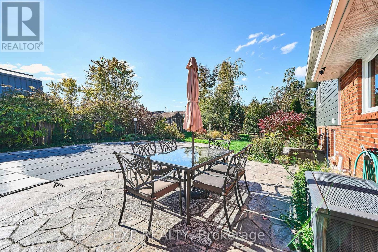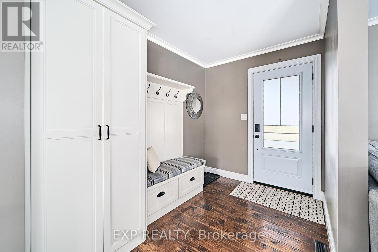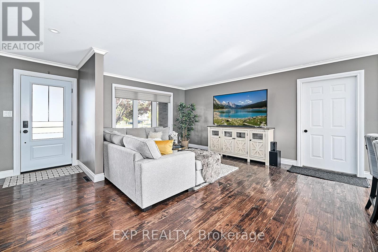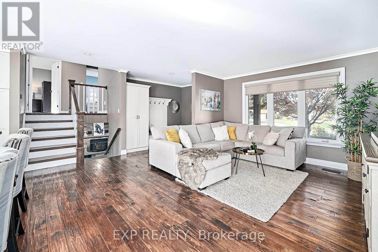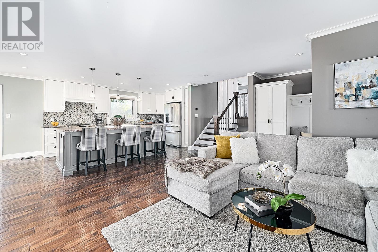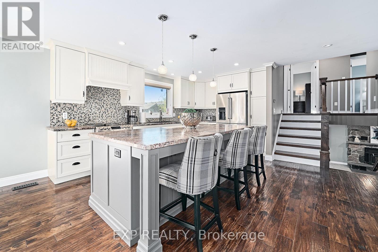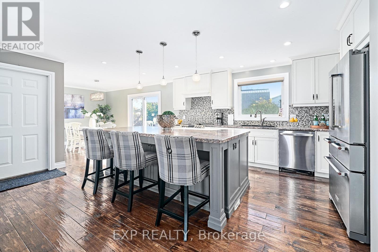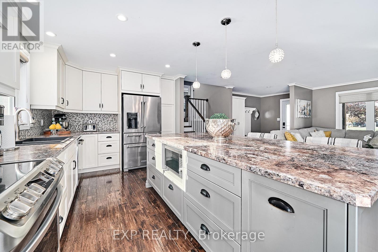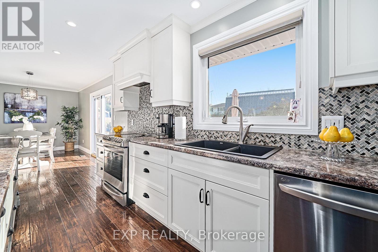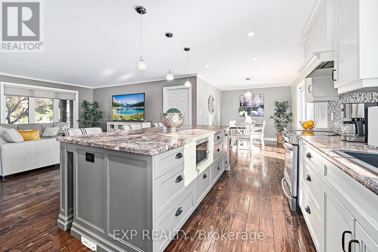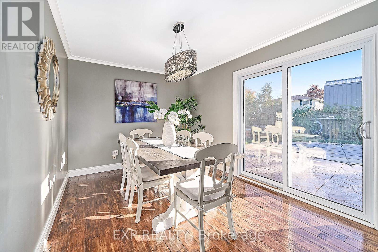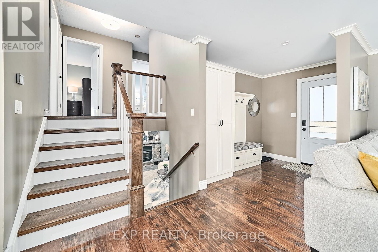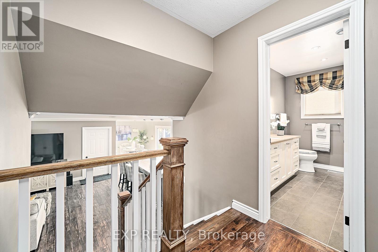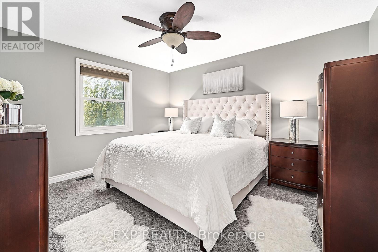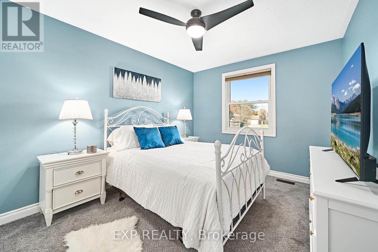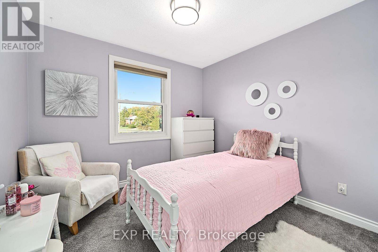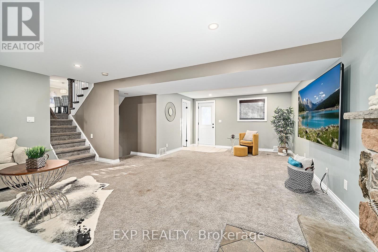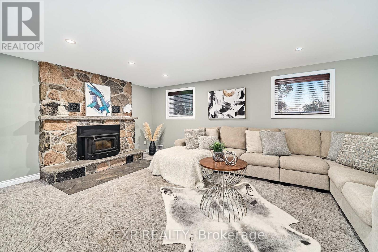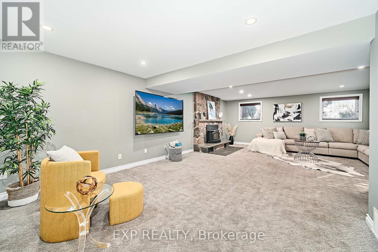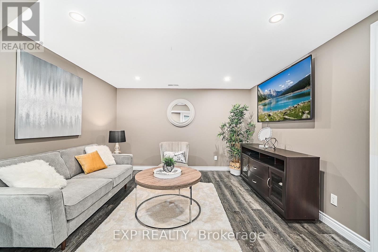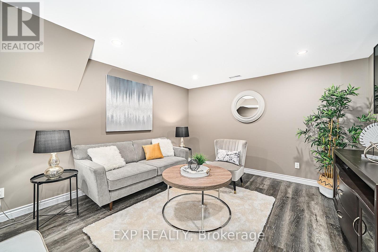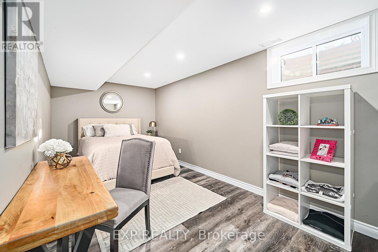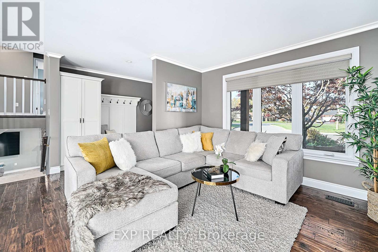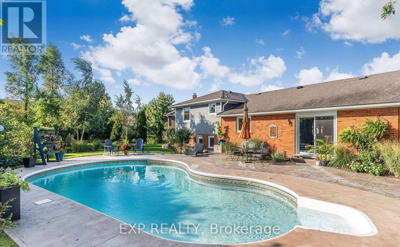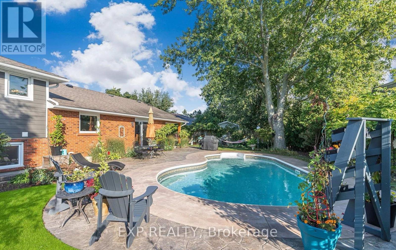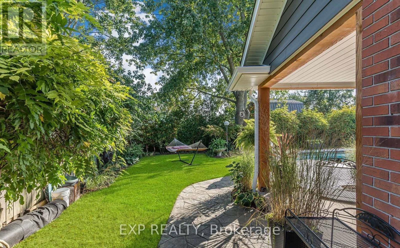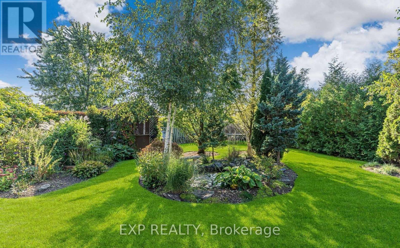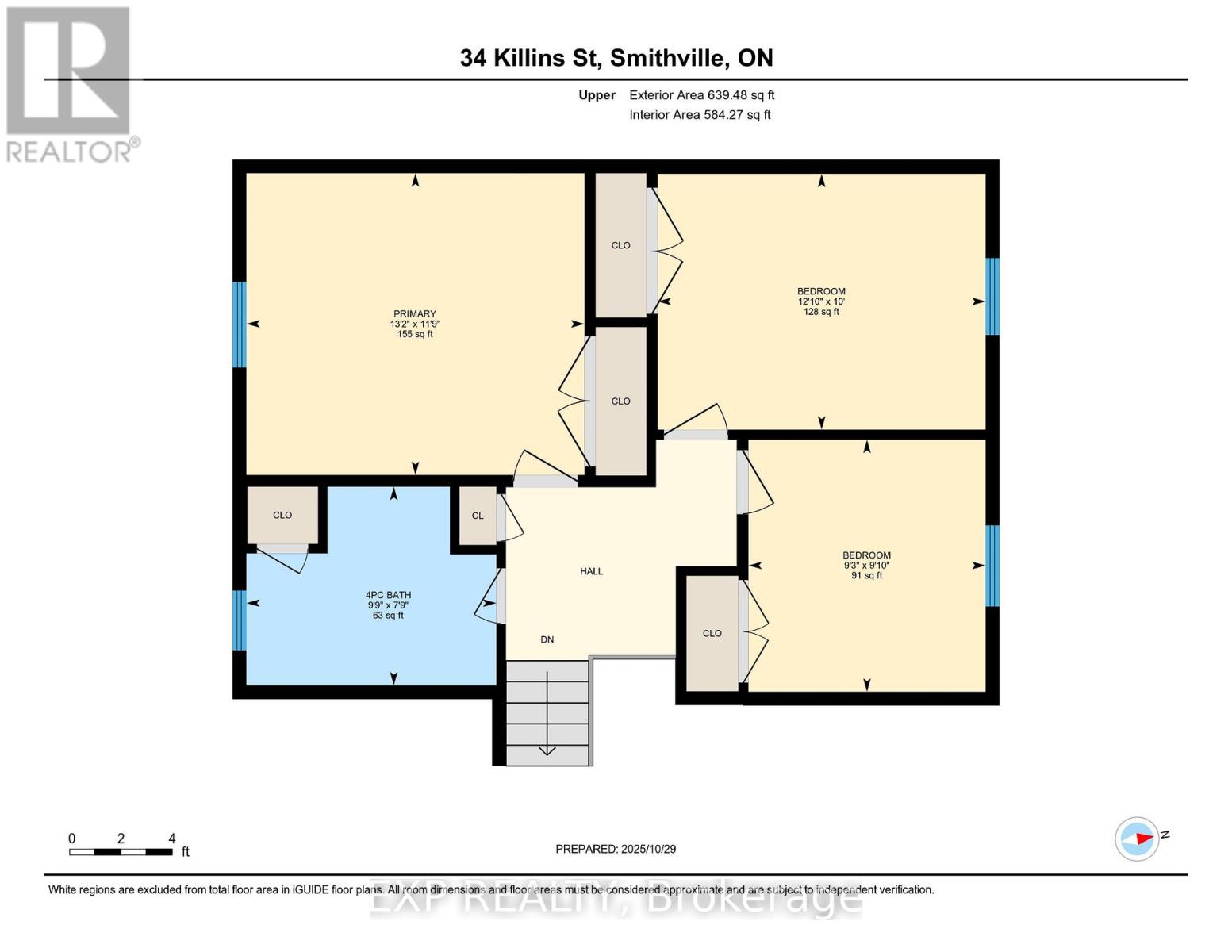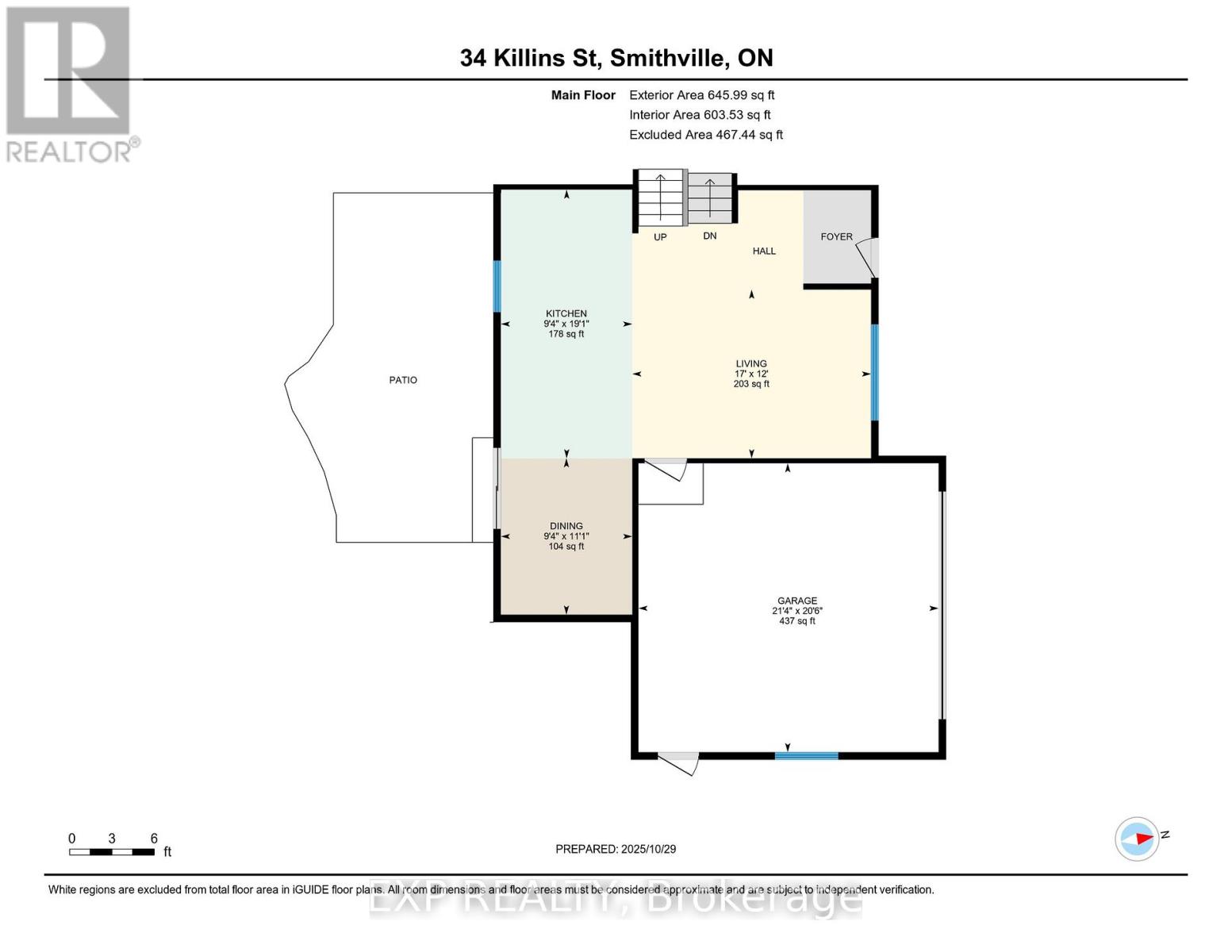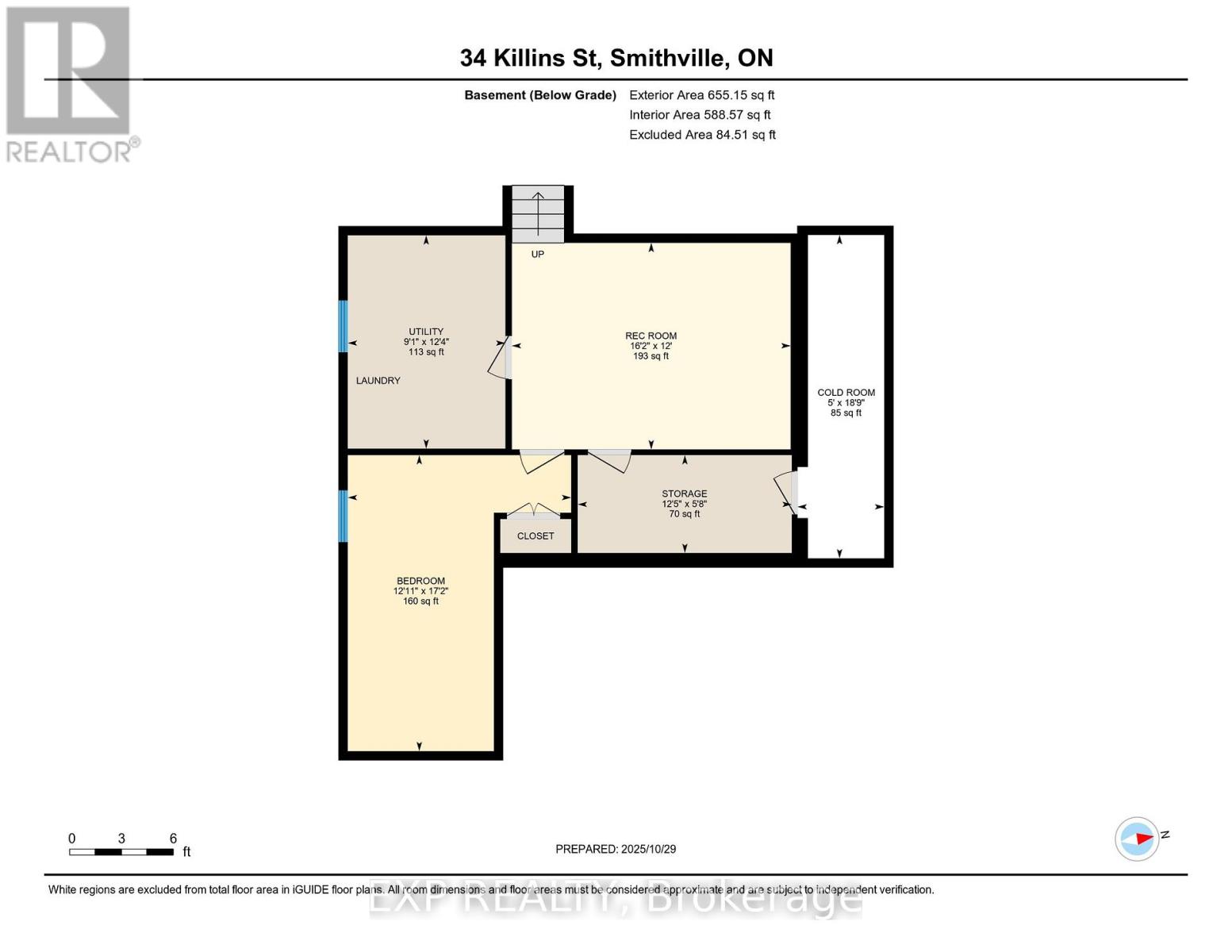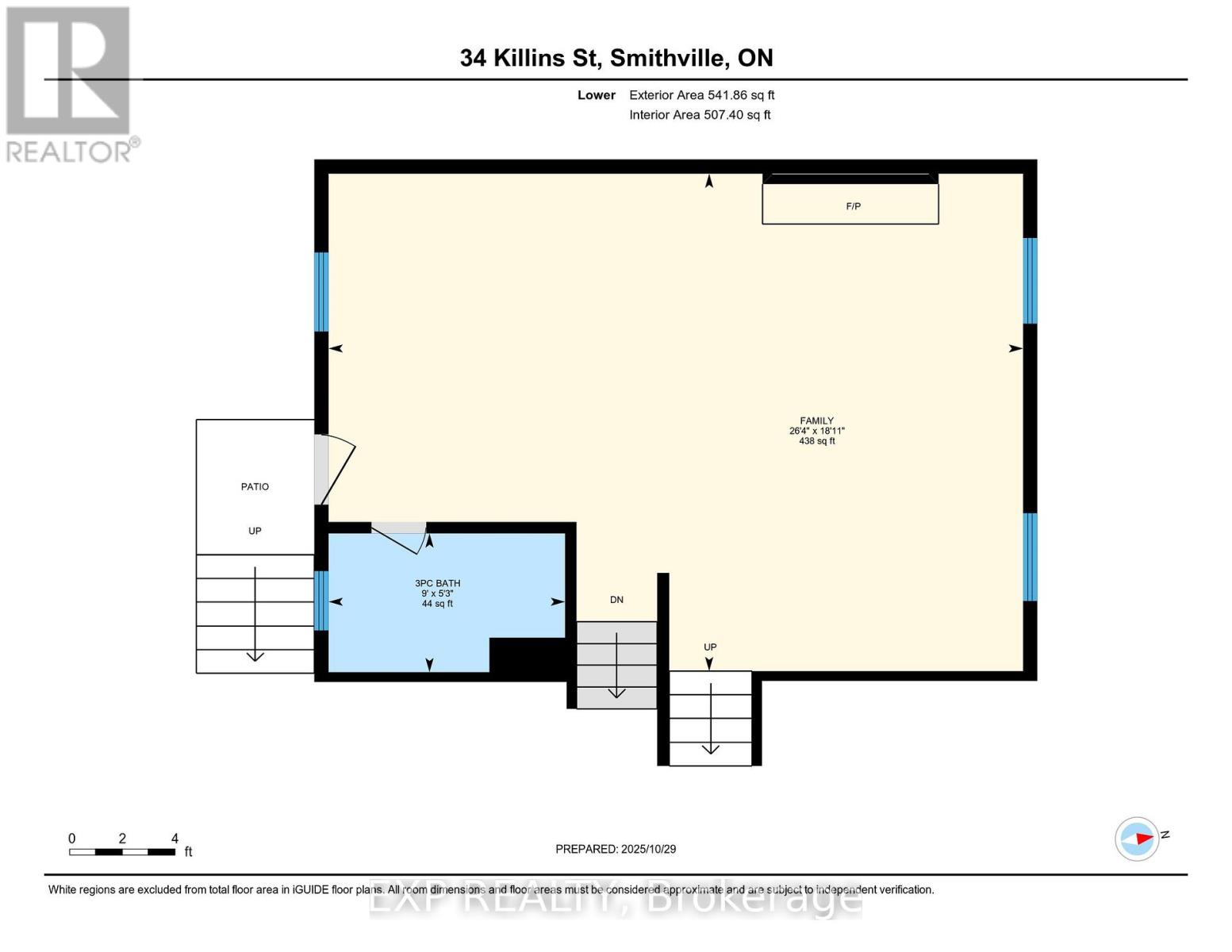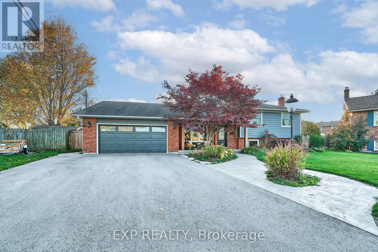Team Finora | Dan Kate and Jodie Finora | Niagara's Top Realtors | ReMax Niagara Realty Ltd.
34 Killins Street West Lincoln, Ontario L0R 2A0
$980,000
***** OPEN HOUSE THIS SATURDAY 2-4 PM *****. Updated & Upgraded this beautiful renovated, fully finished 4-level side split is nestled away on a cul-de-sac featuring a spectacular pie-shaped lot. The fully fenced backyard gives you the perfect entertaining spot, with an inviting in-ground pool, a stamped concrete patio, + small stocked pond & a covered porch. Inside discover an open concept main floor that boasts hardwood flooring & a custom kitchen. The lower levels have a Private & Separate Entrance with Bedroom & Bath large windows & a wood-burning fireplace. The basement includes an additional games room, providing ample space for guests or family activities. The home has excellent curb appeal with a double-wide asphalt driveway & a stamped concrete walkway leading to a covered front porch. ***** Updates: 24 - soffits/fascia/eavestroughs/ siding, pool pump, front door/garage window; 23 - garage door; 22 - pool heater; 19 - baseboard & interior doors; 16 - kitchen; 15 - topped up attic insulation; 13- 16 - windows/exterior doors; 08 - shingles. (id:61215)
Open House
This property has open houses!
2:00 pm
Ends at:4:00 pm
Property Details
| MLS® Number | X12489710 |
| Property Type | Single Family |
| Community Name | 057 - Smithville |
| Amenities Near By | Place Of Worship, Schools |
| Features | Cul-de-sac, Flat Site, Sump Pump |
| Parking Space Total | 6 |
| Pool Type | Inground Pool |
| Structure | Patio(s), Shed |
Building
| Bathroom Total | 2 |
| Bedrooms Above Ground | 4 |
| Bedrooms Total | 4 |
| Amenities | Fireplace(s) |
| Appliances | Central Vacuum, Garage Door Opener Remote(s), Blinds, Dishwasher, Dryer, Garage Door Opener, Microwave, Stove, Washer, Window Coverings, Refrigerator |
| Basement Development | Finished |
| Basement Features | Walk Out, Separate Entrance |
| Basement Type | Full, N/a (finished), N/a |
| Construction Style Attachment | Detached |
| Construction Style Split Level | Sidesplit |
| Cooling Type | Central Air Conditioning |
| Exterior Finish | Brick, Vinyl Siding |
| Fireplace Present | Yes |
| Foundation Type | Poured Concrete |
| Heating Fuel | Natural Gas |
| Heating Type | Forced Air |
| Size Interior | 1,500 - 2,000 Ft2 |
| Type | House |
| Utility Water | Municipal Water |
Parking
| Attached Garage | |
| Garage |
Land
| Acreage | No |
| Fence Type | Fenced Yard |
| Land Amenities | Place Of Worship, Schools |
| Landscape Features | Landscaped |
| Sewer | Sanitary Sewer |
| Size Depth | 151 Ft ,8 In |
| Size Frontage | 51 Ft |
| Size Irregular | 51 X 151.7 Ft |
| Size Total Text | 51 X 151.7 Ft |
Rooms
| Level | Type | Length | Width | Dimensions |
|---|---|---|---|---|
| Basement | Cold Room | 5 m | 18.7 m | 5 m x 18.7 m |
| Basement | Living Room | 16.1 m | 12 m | 16.1 m x 12 m |
| Basement | Utility Room | 9.1 m | 12.4 m | 9.1 m x 12.4 m |
| Basement | Bedroom 4 | 12.9 m | 17.1 m | 12.9 m x 17.1 m |
| Lower Level | Bathroom | 9 m | 5.3 m | 9 m x 5.3 m |
| Lower Level | Family Room | 26.4 m | 18.9 m | 26.4 m x 18.9 m |
| Main Level | Dining Room | 9.3 m | 11.1 m | 9.3 m x 11.1 m |
| Main Level | Kitchen | 9.3 m | 19.1 m | 9.3 m x 19.1 m |
| Main Level | Living Room | 17 m | 12 m | 17 m x 12 m |
| Upper Level | Bathroom | 9.8 m | 7.7 m | 9.8 m x 7.7 m |
| Upper Level | Bedroom 2 | 9.2 m | 9.8 m | 9.2 m x 9.8 m |
| Upper Level | Bedroom 3 | 12.8 m | 10 m | 12.8 m x 10 m |
| Upper Level | Primary Bedroom | 13.2 m | 11.8 m | 13.2 m x 11.8 m |
https://www.realtor.ca/real-estate/29047107/34-killins-street-west-lincoln-smithville-057-smithville

