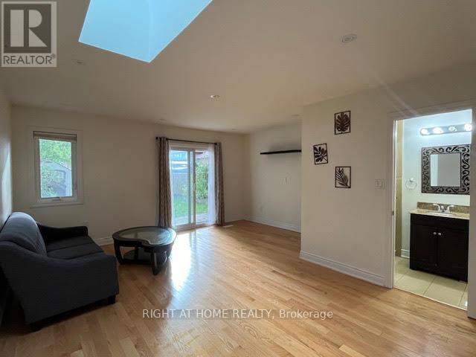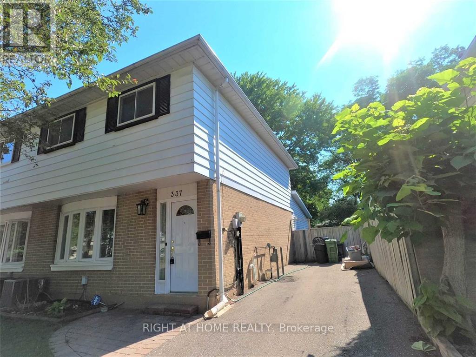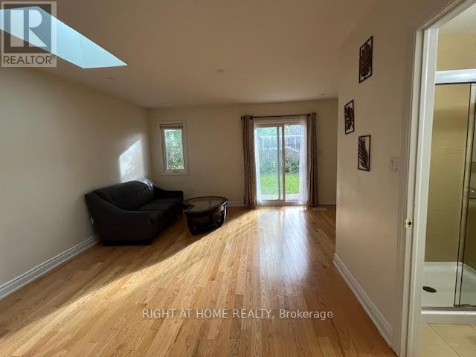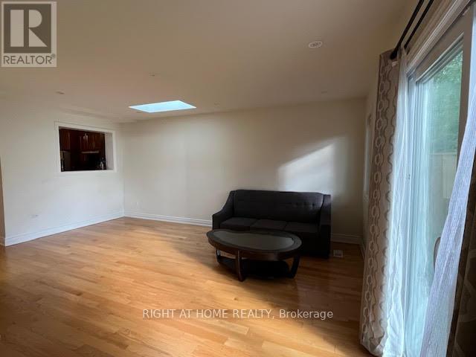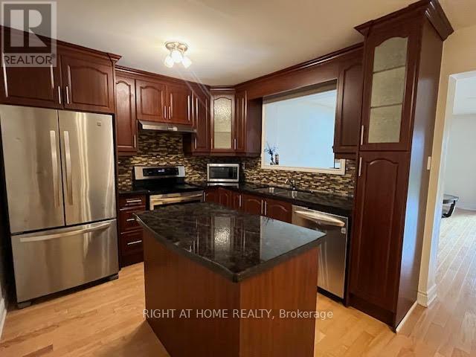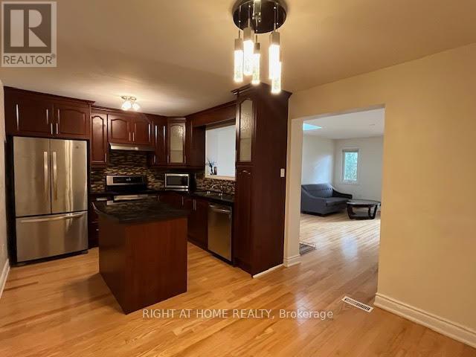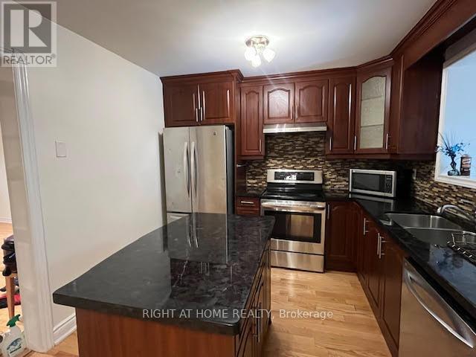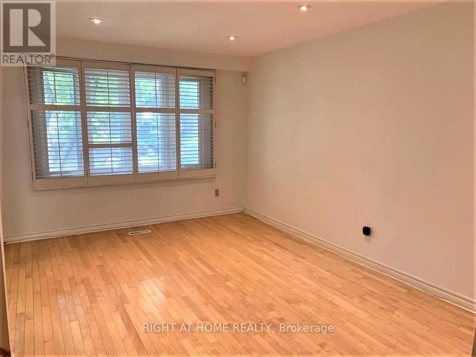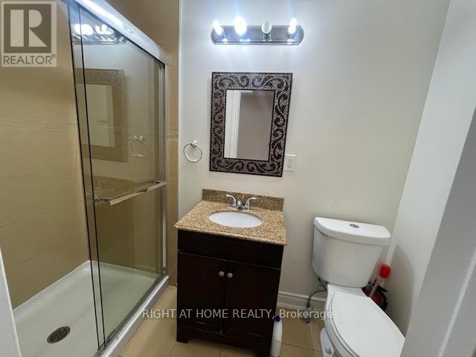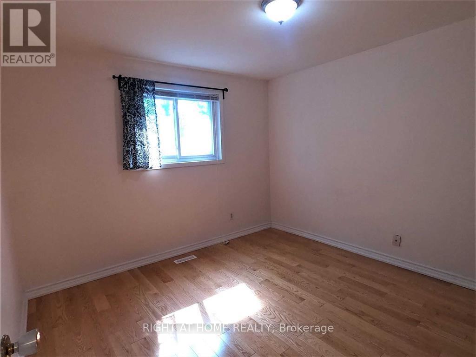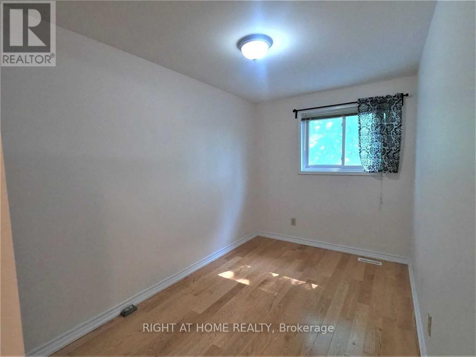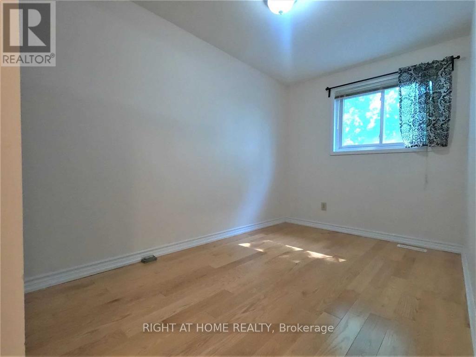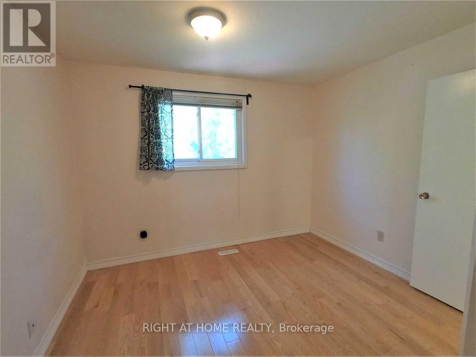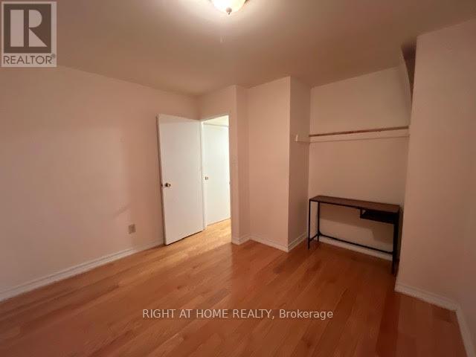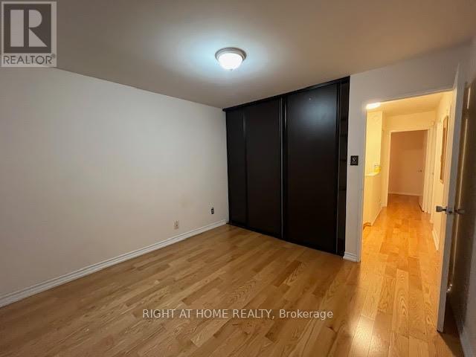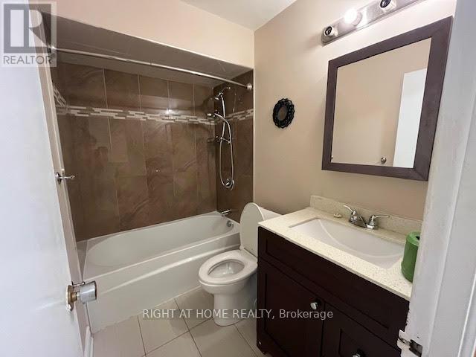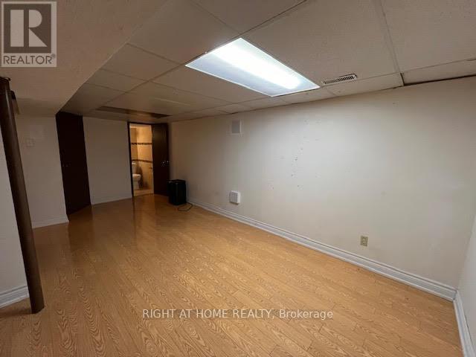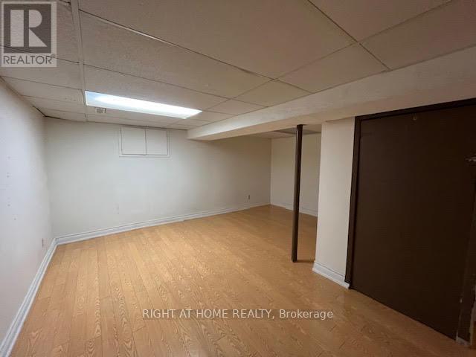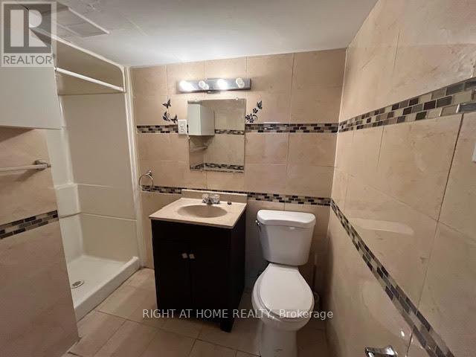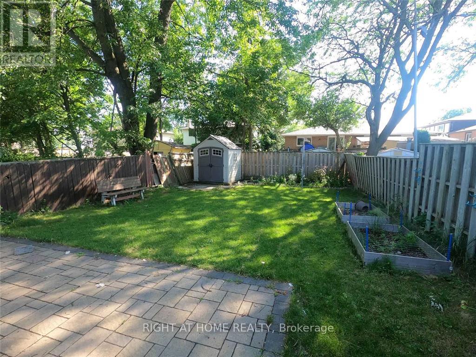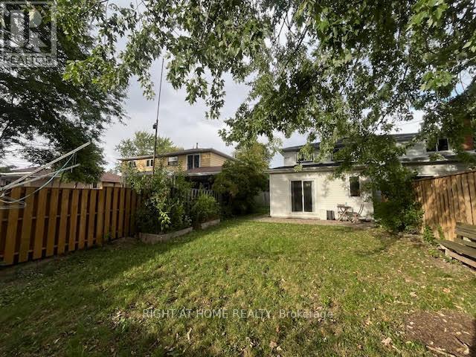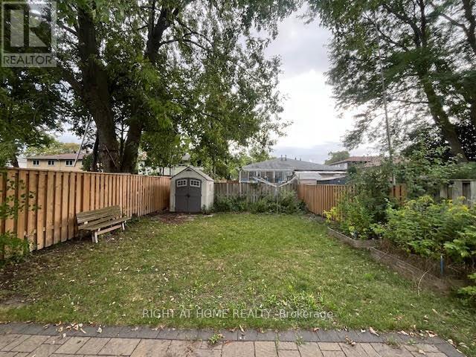337 Hollyberry Trail
Toronto, Ontario M2H 2P5
4 Bedroom
3 Bathroom
1,500 - 2,000 ft2
Central Air Conditioning
Forced Air
$3,500 Monthly
Bright And Cozy 4 Bedrooms 3 Bathrooms Home In Highly Sought After North York Location! Safe And Mature Neighborhood. 420Sf ADDITION With Three Pc Bath And Skylight. Lots Of Upgrades. Hardwood Floor Throughout! Renovated Kitchen With S/S Appliance And Granite Counter Top. Three Full Upgraded Bathrooms. Three Car Driveway. Best School Area: Arbor Glen Ps, Highland Jh, A.Y. Jackson Ss. Easy Access To Hwy404 And 401. Close To Restaurants, Shopping Area And Ttc. (id:61215)
Property Details
MLS® Number
C12395949
Property Type
Single Family
Community Name
Hillcrest Village
Features
Carpet Free
Parking Space Total
3
Building
Bathroom Total
3
Bedrooms Above Ground
4
Bedrooms Total
4
Appliances
Dryer, Hood Fan, Stove, Washer, Window Coverings, Refrigerator
Basement Development
Finished
Basement Type
N/a (finished)
Construction Style Attachment
Semi-detached
Cooling Type
Central Air Conditioning
Exterior Finish
Aluminum Siding, Brick
Flooring Type
Hardwood, Laminate
Foundation Type
Concrete
Heating Fuel
Natural Gas
Heating Type
Forced Air
Stories Total
2
Size Interior
1,500 - 2,000 Ft2
Type
House
Utility Water
Municipal Water
Parking
Land
Acreage
No
Sewer
Sanitary Sewer
Rooms
Level
Type
Length
Width
Dimensions
Second Level
Bathroom
Measurements not available
Second Level
Primary Bedroom
Measurements not available
Second Level
Bedroom 2
Measurements not available
Second Level
Bedroom 3
Measurements not available
Second Level
Bedroom 4
Measurements not available
Basement
Bathroom
Measurements not available
Basement
Recreational, Games Room
Measurements not available
Main Level
Living Room
Measurements not available
Main Level
Kitchen
Measurements not available
Main Level
Great Room
Measurements not available
Main Level
Bathroom
Measurements not available
https://www.realtor.ca/real-estate/28846290/337-hollyberry-trail-toronto-hillcrest-village-hillcrest-village

