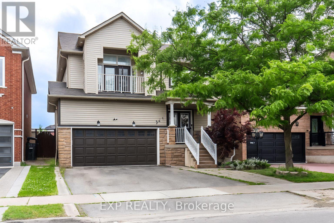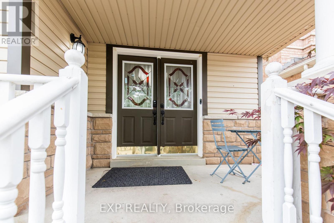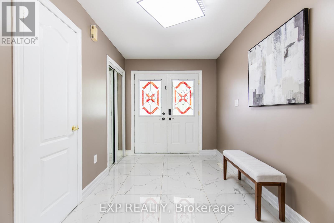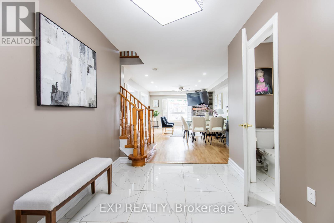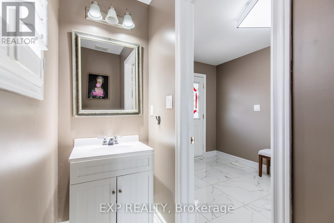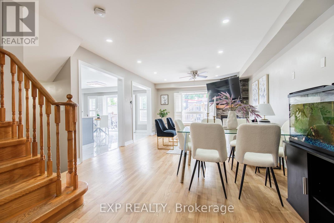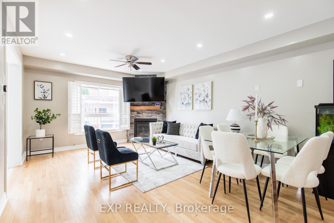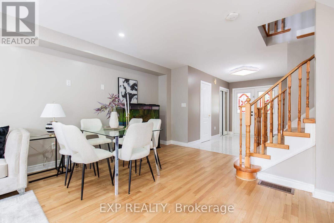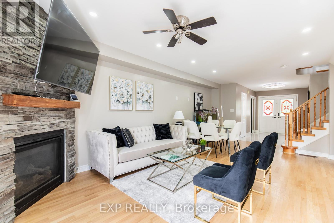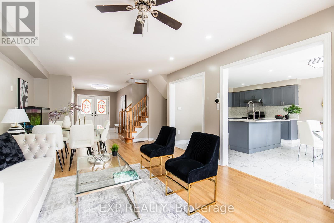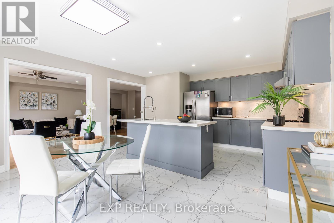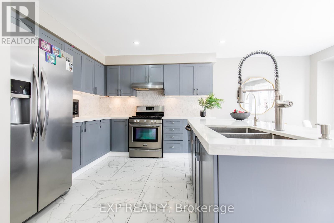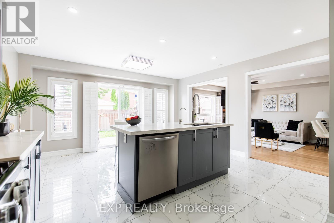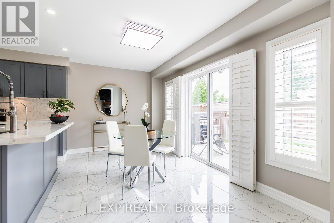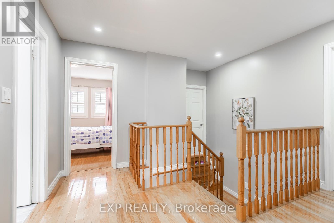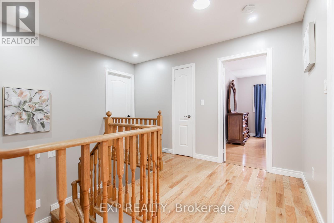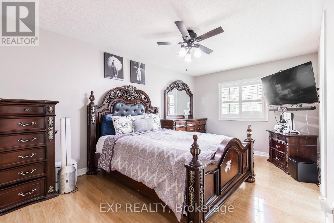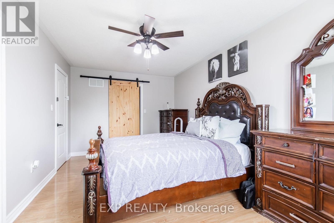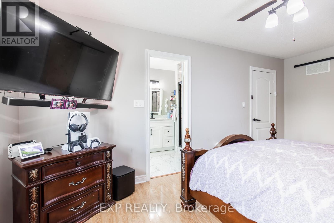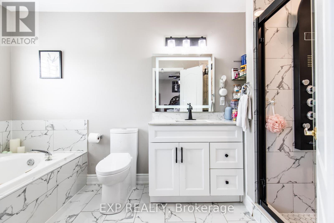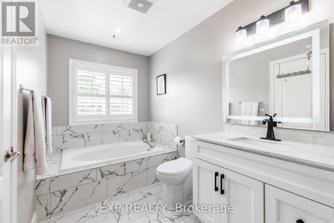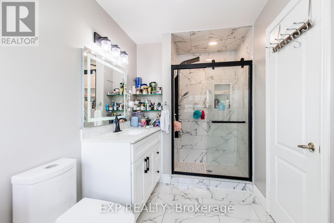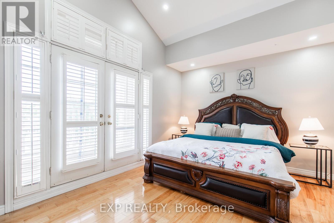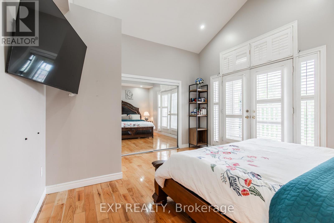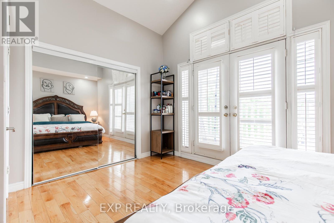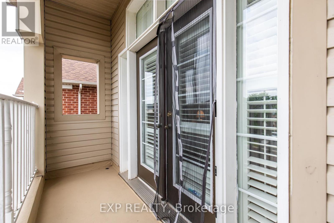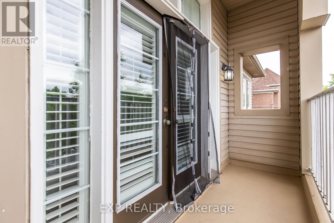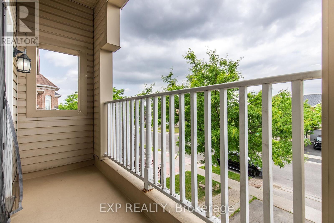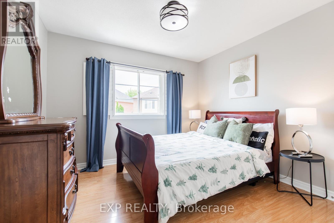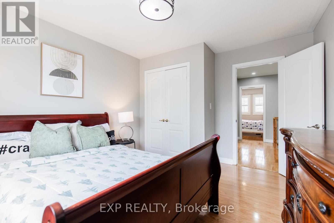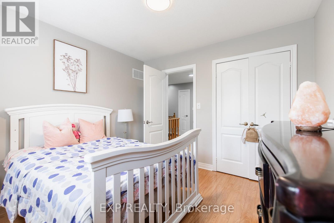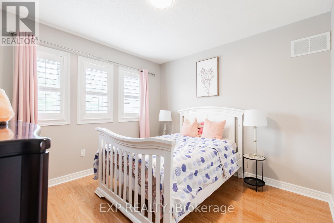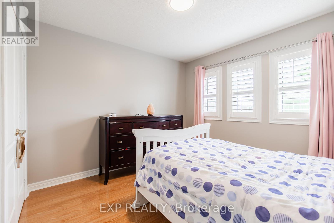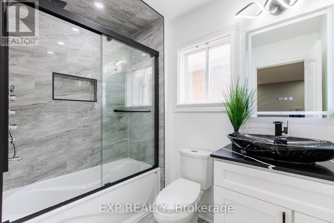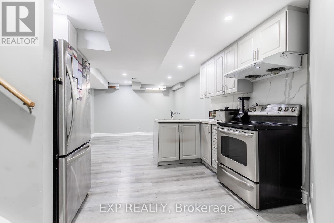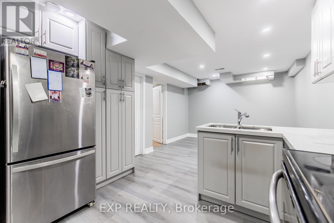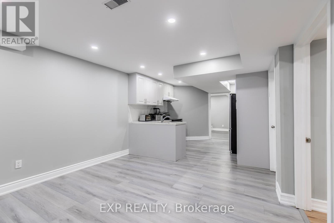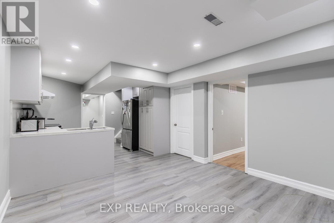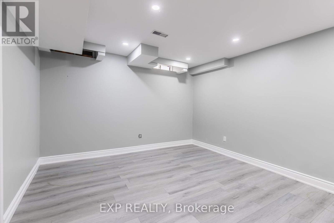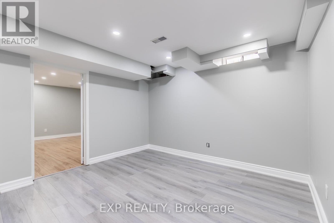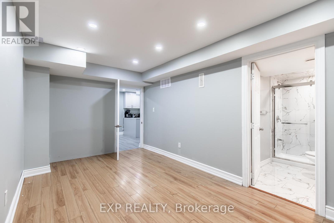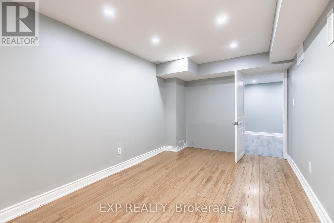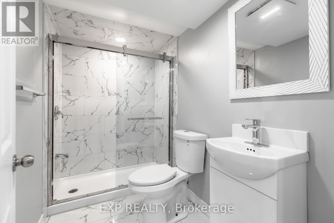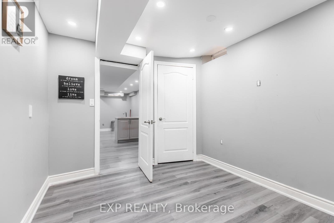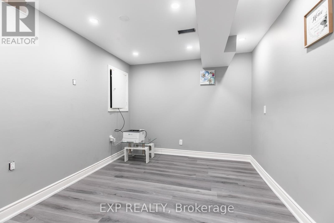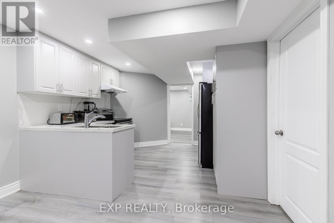334 Van Kirk Drive
Brampton, Ontario L7A 1V5
6 Bedroom
4 Bathroom
1,500 - 2,000 ft2
Fireplace
Above Ground Pool
Central Air Conditioning
Forced Air
$1,150,000
Welcome to this beautifully maintained 4+2 bedroom, 4-bath detached home with a double car garage and scenic pond views. Featuring an open-concept layout, hardwood and laminate floors, vaulted ceiling in the family room with walkout to a balcony, and a large eat-in kitchen that opens to a spacious backyard with a deck and above-ground pool. Finished basement with a separate entrance offers great flexibility. A perfect blend of space, comfort, and location. (id:61215)
Property Details
MLS® Number
W12278356
Property Type
Single Family
Community Name
Northwest Sandalwood Parkway
Amenities Near By
Park
Equipment Type
Water Heater
Parking Space Total
6
Pool Type
Above Ground Pool
Rental Equipment Type
Water Heater
Structure
Shed
Building
Bathroom Total
4
Bedrooms Above Ground
4
Bedrooms Below Ground
2
Bedrooms Total
6
Appliances
Dishwasher, Dryer, Garage Door Opener, Range, Stove, Washer, Window Coverings, Refrigerator
Basement Features
Apartment In Basement
Basement Type
N/a
Construction Style Attachment
Detached
Cooling Type
Central Air Conditioning
Exterior Finish
Stone, Vinyl Siding
Fireplace Present
Yes
Flooring Type
Hardwood, Ceramic, Laminate
Foundation Type
Poured Concrete
Half Bath Total
1
Heating Fuel
Natural Gas
Heating Type
Forced Air
Stories Total
2
Size Interior
1,500 - 2,000 Ft2
Type
House
Utility Water
Municipal Water
Parking
Land
Acreage
No
Land Amenities
Park
Sewer
Sanitary Sewer
Size Depth
87 Ft ,7 In
Size Frontage
41 Ft
Size Irregular
41 X 87.6 Ft
Size Total Text
41 X 87.6 Ft|under 1/2 Acre
Rooms
Level
Type
Length
Width
Dimensions
Second Level
Family Room
5.27 m
3.96 m
5.27 m x 3.96 m
Second Level
Primary Bedroom
5.3 m
3.35 m
5.3 m x 3.35 m
Second Level
Bedroom 2
3.87 m
3.44 m
3.87 m x 3.44 m
Second Level
Bedroom 3
3.32 m
3.26 m
3.32 m x 3.26 m
Ground Level
Dining Room
6.97 m
3.99 m
6.97 m x 3.99 m
Ground Level
Kitchen
4.66 m
3.29 m
4.66 m x 3.29 m
Ground Level
Eating Area
4.66 m
2.62 m
4.66 m x 2.62 m
https://www.realtor.ca/real-estate/28591956/334-van-kirk-drive-brampton-northwest-sandalwood-parkway-northwest-sandalwood-parkway

