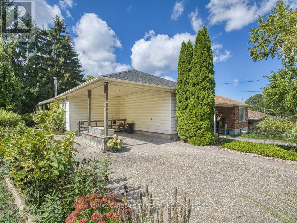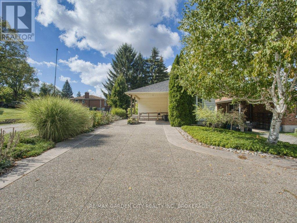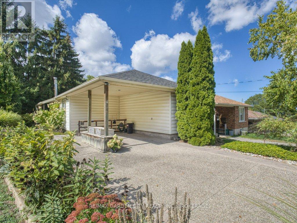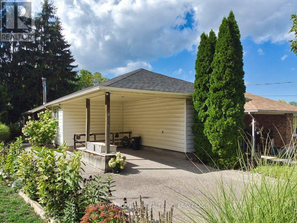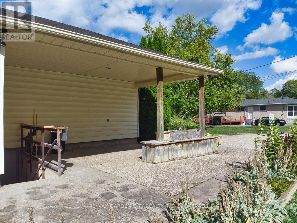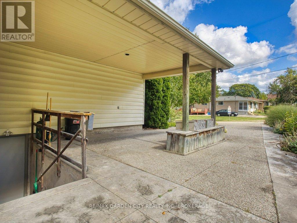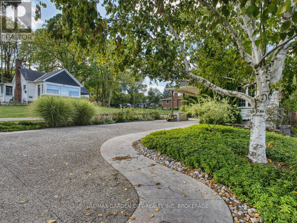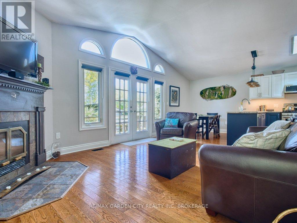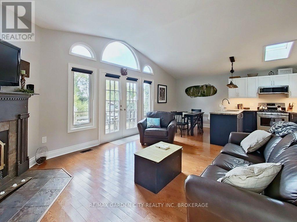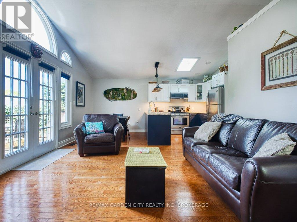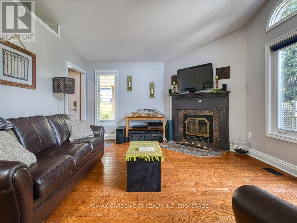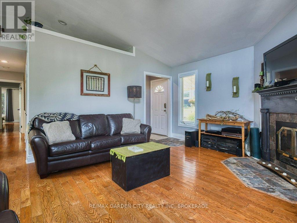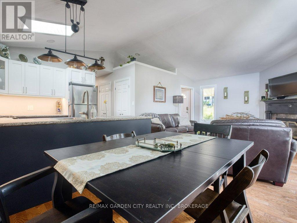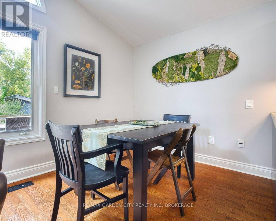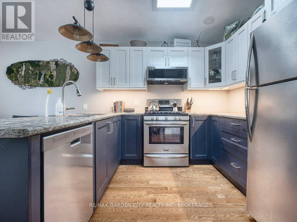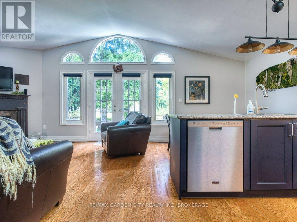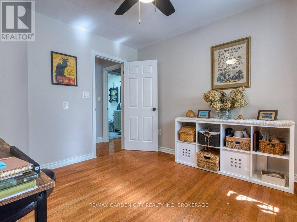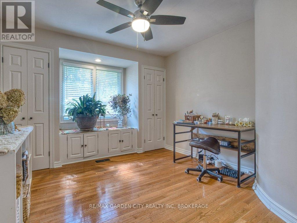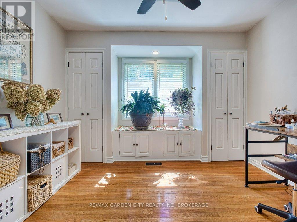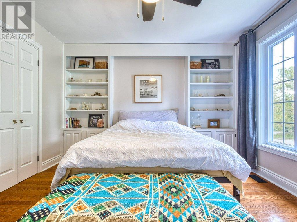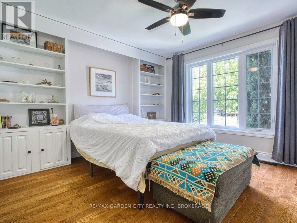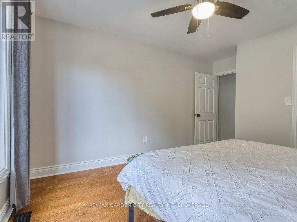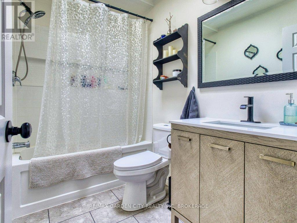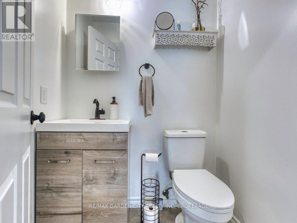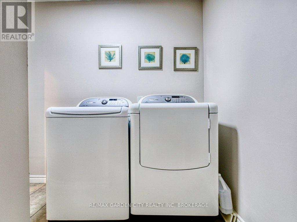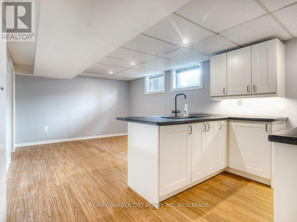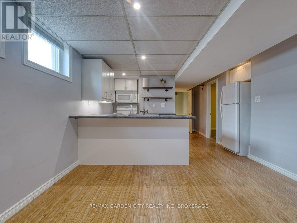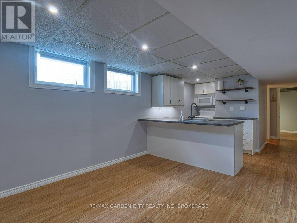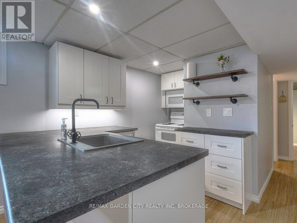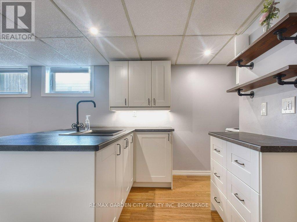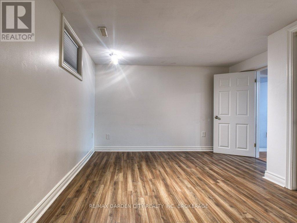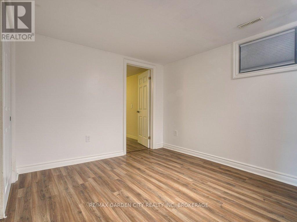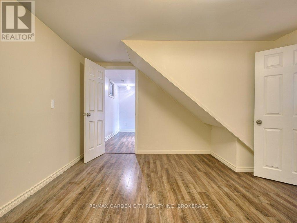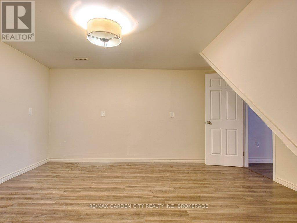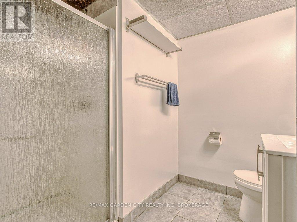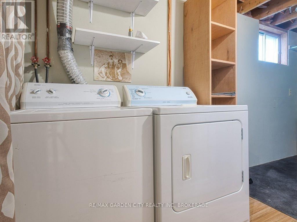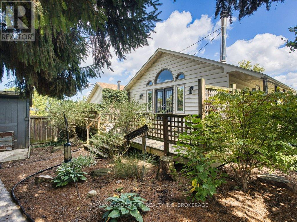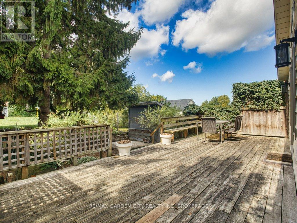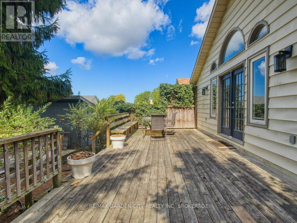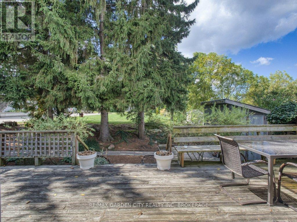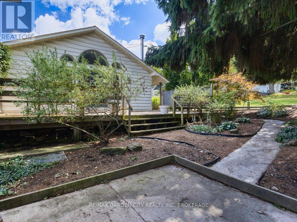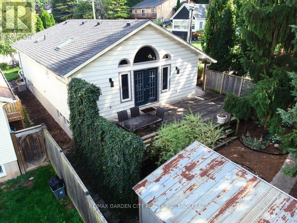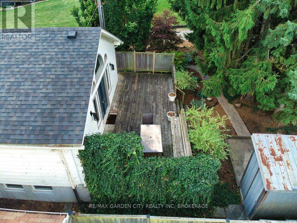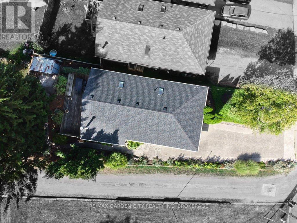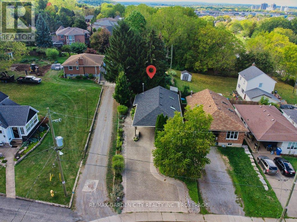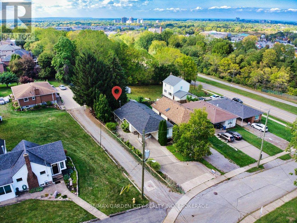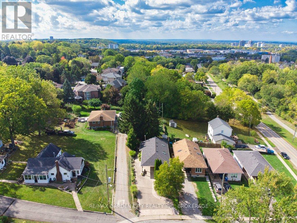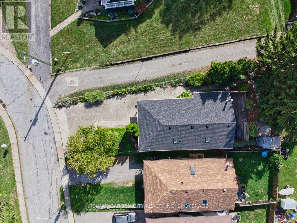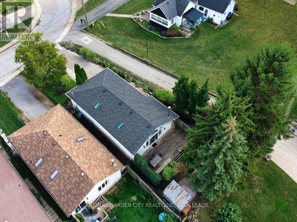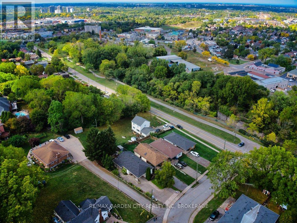4 Bedroom
3 Bathroom
700 - 1,100 ft2
Bungalow
Fireplace
Central Air Conditioning
Forced Air
Landscaped
$649,800
This well maintained bungalow is just spotless in a quiet neighbourhood, close to the Pen Center and the 406. Main floor has a vaulted great room with a wood fireplace, patio doors to a large backyard privacy deck, skylight over kitchen with dishwasher, hardwood floors throughout. 2 Piece powder room plus a 4 piece with skylight. Laundry room, 2 bedrooms with hardwood floors. The lower level has a full 2 bedroom in law suite with separate entrance, 3 piece bath, laundry room, living room and kitchen. Attached carport plus a stamped and aggregate double private driveway. Appliances stay- 2 fridges, 2 stoves, 2 washers, 2 dryers, dishwasher. CA, 100 amp breakers. Hot water on demand. (id:61215)
Property Details
|
MLS® Number
|
X12430248 |
|
Property Type
|
Single Family |
|
Community Name
|
460 - Burleigh Hill |
|
Amenities Near By
|
Park, Place Of Worship, Golf Nearby, Schools |
|
Community Features
|
Community Centre |
|
Equipment Type
|
Water Heater - Tankless, Water Heater |
|
Features
|
Wooded Area, Open Space, Conservation/green Belt, In-law Suite |
|
Parking Space Total
|
5 |
|
Rental Equipment Type
|
Water Heater - Tankless, Water Heater |
|
Structure
|
Deck, Patio(s) |
Building
|
Bathroom Total
|
3 |
|
Bedrooms Above Ground
|
2 |
|
Bedrooms Below Ground
|
2 |
|
Bedrooms Total
|
4 |
|
Age
|
31 To 50 Years |
|
Amenities
|
Fireplace(s) |
|
Appliances
|
Water Meter, Dishwasher, Dryer, Two Stoves, Two Washers, Window Coverings, Two Refrigerators |
|
Architectural Style
|
Bungalow |
|
Basement Features
|
Walk-up |
|
Basement Type
|
Full |
|
Construction Style Attachment
|
Detached |
|
Cooling Type
|
Central Air Conditioning |
|
Exterior Finish
|
Vinyl Siding |
|
Fire Protection
|
Smoke Detectors |
|
Fireplace Present
|
Yes |
|
Fireplace Total
|
1 |
|
Foundation Type
|
Poured Concrete, Concrete |
|
Half Bath Total
|
1 |
|
Heating Fuel
|
Natural Gas |
|
Heating Type
|
Forced Air |
|
Stories Total
|
1 |
|
Size Interior
|
700 - 1,100 Ft2 |
|
Type
|
House |
|
Utility Water
|
Municipal Water |
Parking
Land
|
Acreage
|
No |
|
Land Amenities
|
Park, Place Of Worship, Golf Nearby, Schools |
|
Landscape Features
|
Landscaped |
|
Sewer
|
Sanitary Sewer |
|
Size Depth
|
113 Ft ,1 In |
|
Size Frontage
|
35 Ft |
|
Size Irregular
|
35 X 113.1 Ft |
|
Size Total Text
|
35 X 113.1 Ft |
|
Soil Type
|
Loam |
|
Zoning Description
|
R1 |
Rooms
| Level |
Type |
Length |
Width |
Dimensions |
|
Basement |
Bedroom 3 |
3.83 m |
3.71 m |
3.83 m x 3.71 m |
|
Basement |
Bedroom 4 |
4.34 m |
3.71 m |
4.34 m x 3.71 m |
|
Basement |
Bathroom |
2.43 m |
2.05 m |
2.43 m x 2.05 m |
|
Basement |
Recreational, Games Room |
3.61 m |
3.49 m |
3.61 m x 3.49 m |
|
Basement |
Kitchen |
4.32 m |
2.88 m |
4.32 m x 2.88 m |
|
Main Level |
Living Room |
4.8 m |
4.02 m |
4.8 m x 4.02 m |
|
Main Level |
Kitchen |
2.93 m |
2.77 m |
2.93 m x 2.77 m |
|
Main Level |
Dining Room |
2.93 m |
2.42 m |
2.93 m x 2.42 m |
|
Main Level |
Bedroom |
4.11 m |
3.78 m |
4.11 m x 3.78 m |
|
Main Level |
Bedroom 2 |
3.85 m |
3.37 m |
3.85 m x 3.37 m |
|
Main Level |
Laundry Room |
2.7 m |
3 m |
2.7 m x 3 m |
|
Main Level |
Bathroom |
1.51 m |
1.35 m |
1.51 m x 1.35 m |
|
Main Level |
Bathroom |
2.67 m |
1.51 m |
2.67 m x 1.51 m |
Utilities
|
Cable
|
Available |
|
Electricity
|
Installed |
|
Sewer
|
Installed |
https://www.realtor.ca/real-estate/28920413/33-dundas-crescent-st-catharines-burleigh-hill-460-burleigh-hill

