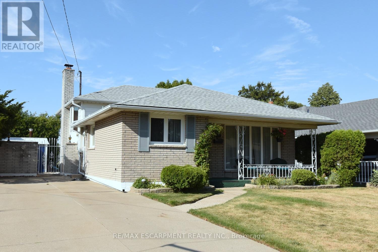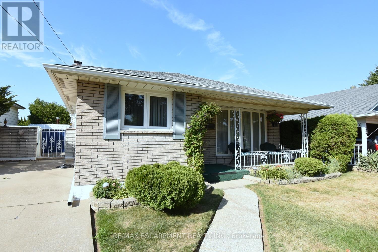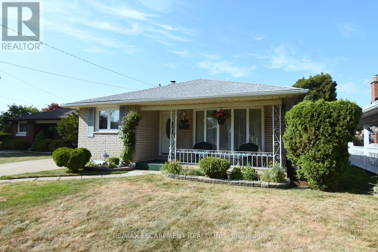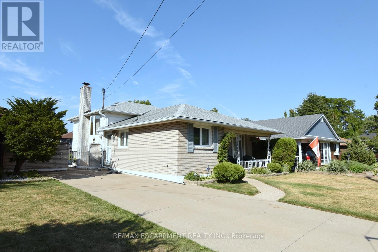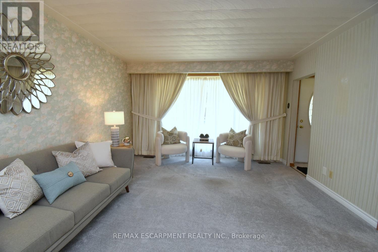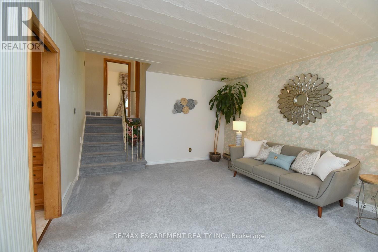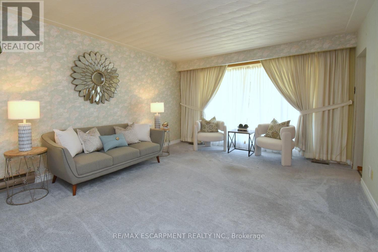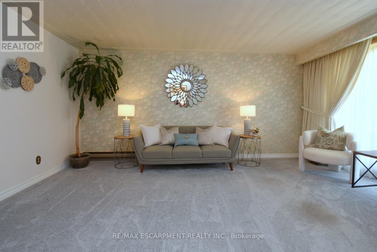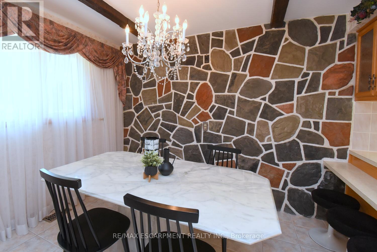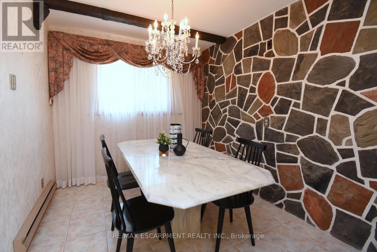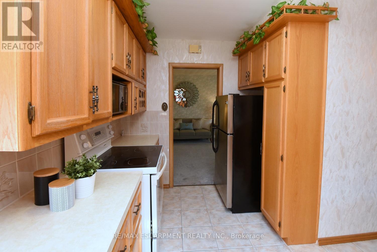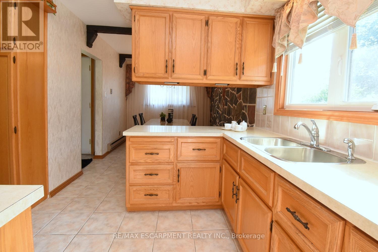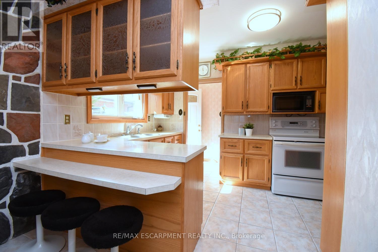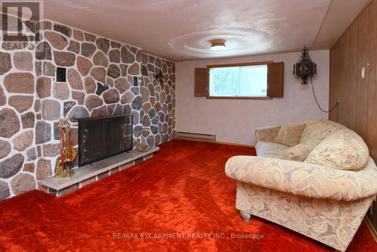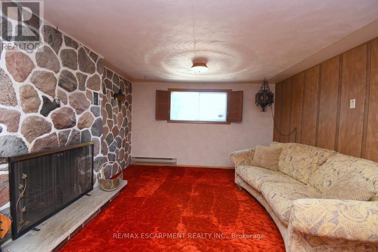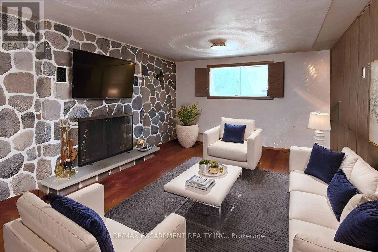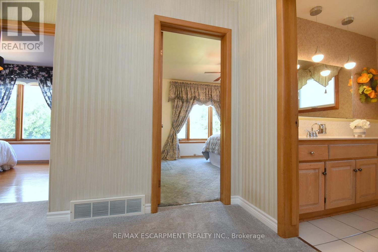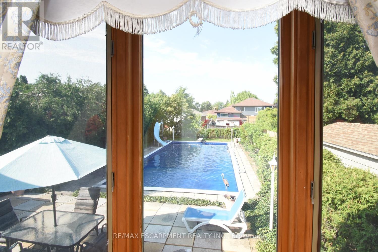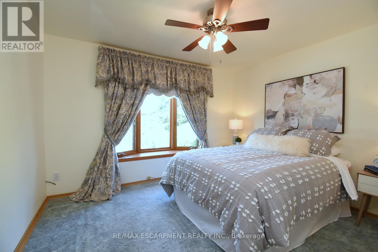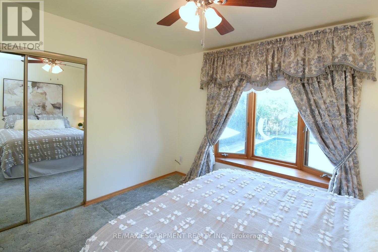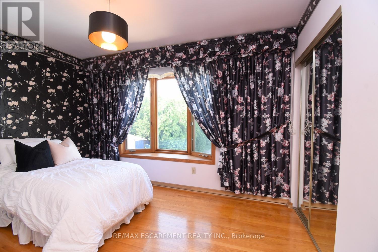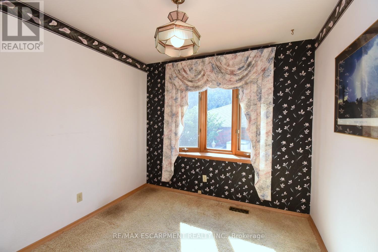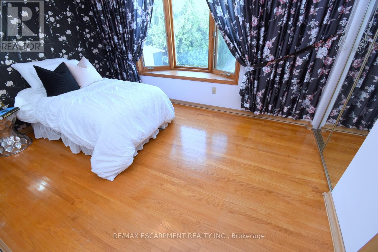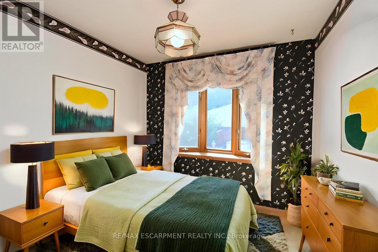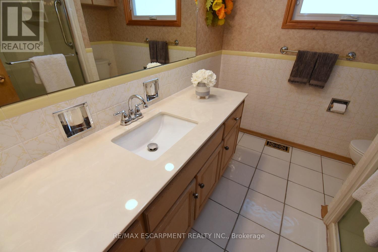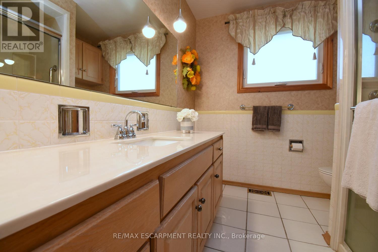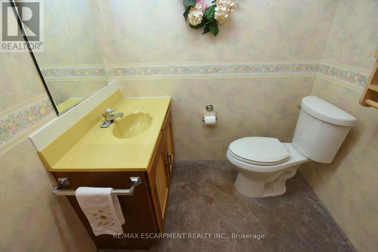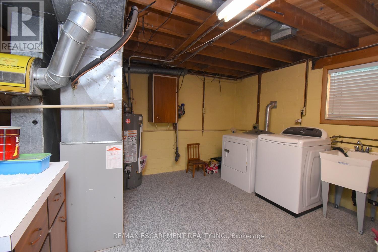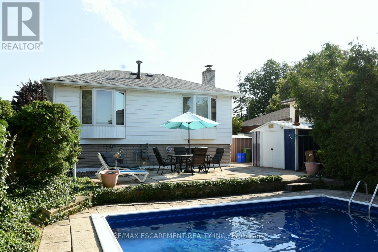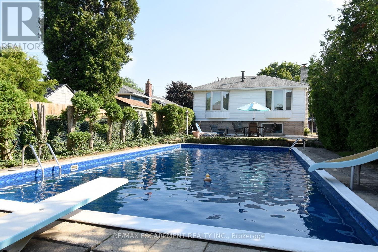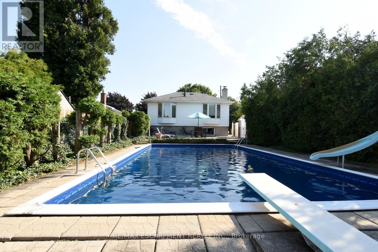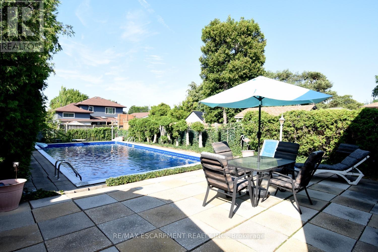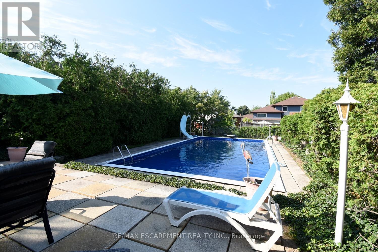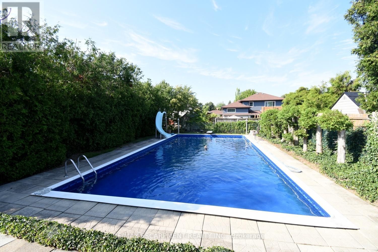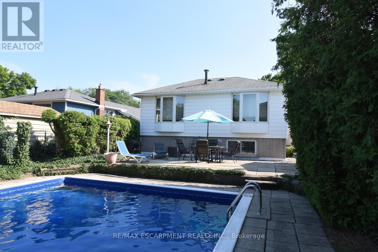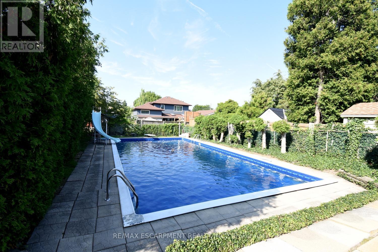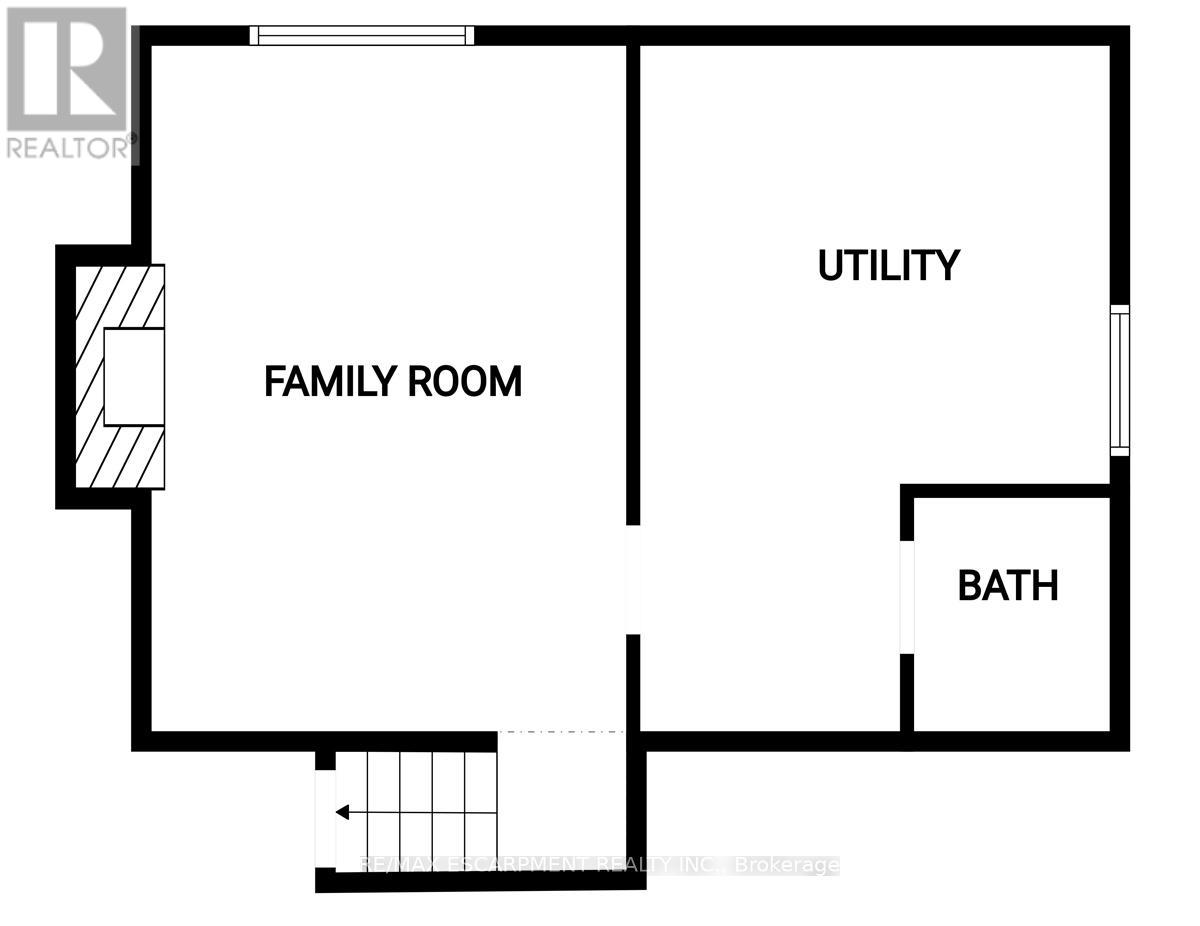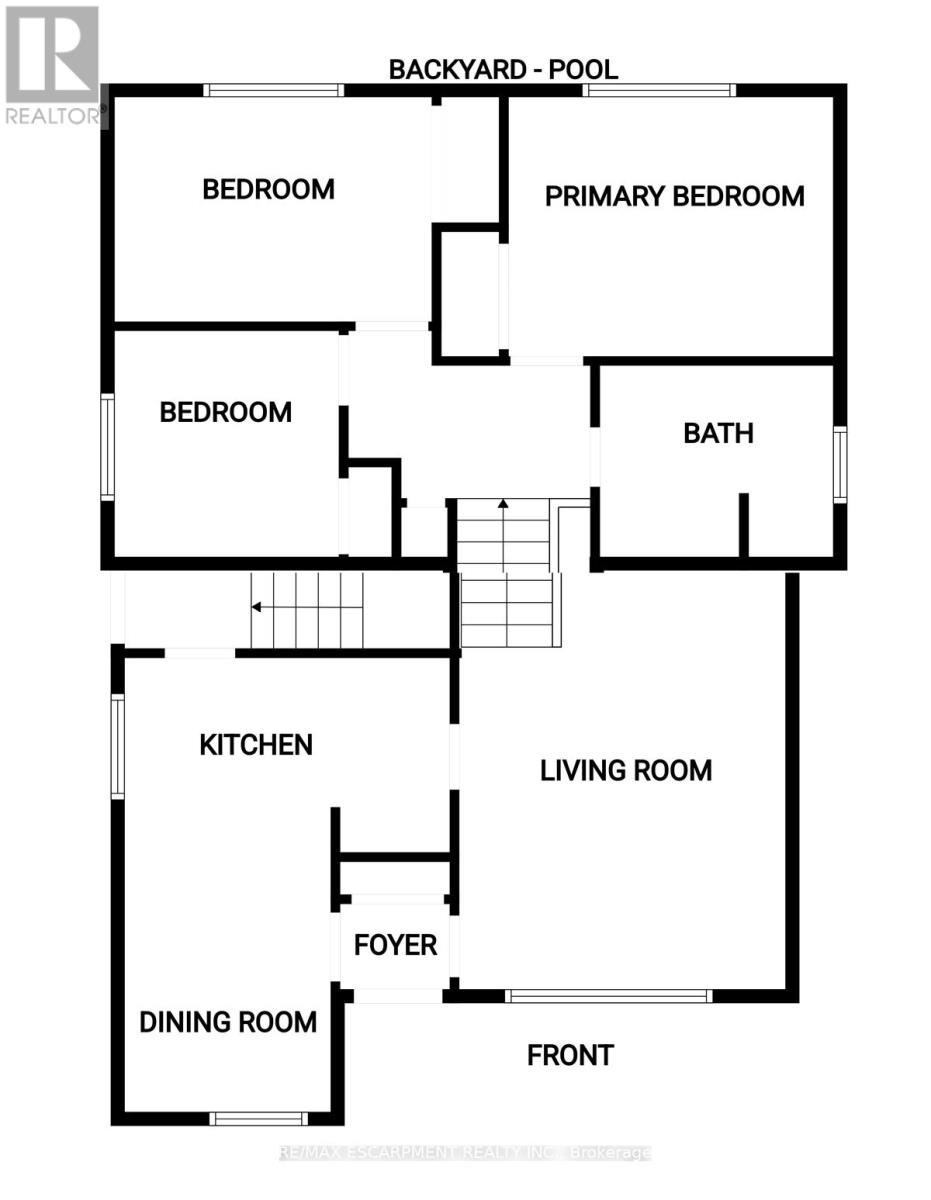Team Finora | Dan Kate and Jodie Finora | Niagara's Top Realtors | ReMax Niagara Realty Ltd.
33 Dubarry Boulevard Hamilton, Ontario L8T 2V6
3 Bedroom
2 Bathroom
700 - 1,100 ft2
Fireplace
Inground Pool
Central Air Conditioning
Forced Air
$674,900
Lovely backsplit situated in a well-established family friendly neighbourhood. Huge inground pool 20 x 40 (10ft deep) with new liner 2023, R-I for heater. Private yard with sheds. Walking distance to shopping, bus routes, schools & more. Separate side entrance to lower level. Mostly updated windows, kitchen and main bathroom. Lovely original hardwood under carpet. RSA & Irreg. (id:61215)
Property Details
| MLS® Number | X12315069 |
| Property Type | Single Family |
| Community Name | Berrisfield |
| Amenities Near By | Hospital, Park, Place Of Worship, Public Transit, Schools |
| Equipment Type | None |
| Parking Space Total | 3 |
| Pool Type | Inground Pool |
| Rental Equipment Type | None |
| Structure | Porch, Shed |
Building
| Bathroom Total | 2 |
| Bedrooms Above Ground | 3 |
| Bedrooms Total | 3 |
| Age | 51 To 99 Years |
| Amenities | Fireplace(s) |
| Appliances | Water Heater, Water Meter, Dryer, Stove, Washer, Refrigerator |
| Basement Development | Finished |
| Basement Features | Separate Entrance |
| Basement Type | N/a (finished) |
| Construction Style Attachment | Detached |
| Construction Style Split Level | Backsplit |
| Cooling Type | Central Air Conditioning |
| Exterior Finish | Brick, Vinyl Siding |
| Fireplace Present | Yes |
| Fireplace Total | 1 |
| Flooring Type | Tile, Carpeted, Hardwood |
| Foundation Type | Block |
| Half Bath Total | 1 |
| Heating Fuel | Natural Gas |
| Heating Type | Forced Air |
| Size Interior | 700 - 1,100 Ft2 |
| Type | House |
| Utility Water | Municipal Water |
Parking
| No Garage |
Land
| Acreage | No |
| Fence Type | Fully Fenced, Fenced Yard |
| Land Amenities | Hospital, Park, Place Of Worship, Public Transit, Schools |
| Sewer | Sanitary Sewer |
| Size Depth | 150 Ft |
| Size Frontage | 45 Ft |
| Size Irregular | 45 X 150 Ft |
| Size Total Text | 45 X 150 Ft |
Rooms
| Level | Type | Length | Width | Dimensions |
|---|---|---|---|---|
| Second Level | Primary Bedroom | 3.66 m | 3.2 m | 3.66 m x 3.2 m |
| Second Level | Bedroom | 3.81 m | 2.67 m | 3.81 m x 2.67 m |
| Second Level | Bedroom | 2.74 m | 2.59 m | 2.74 m x 2.59 m |
| Second Level | Bathroom | 2.44 m | 2.13 m | 2.44 m x 2.13 m |
| Basement | Other | Measurements not available | ||
| Basement | Recreational, Games Room | 5.33 m | 3.71 m | 5.33 m x 3.71 m |
| Basement | Bathroom | 1.37 m | 1.83 m | 1.37 m x 1.83 m |
| Basement | Laundry Room | 5.49 m | 3.96 m | 5.49 m x 3.96 m |
| Main Level | Kitchen | 4.11 m | 5.64 m | 4.11 m x 5.64 m |
| Main Level | Foyer | Measurements not available | ||
| Main Level | Living Room | 5.33 m | 3.96 m | 5.33 m x 3.96 m |
https://www.realtor.ca/real-estate/28669944/33-dubarry-boulevard-hamilton-berrisfield-berrisfield

