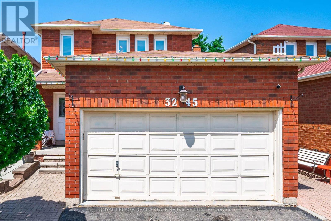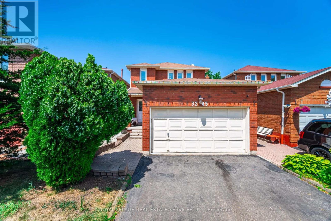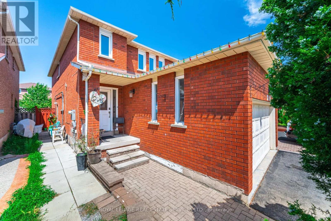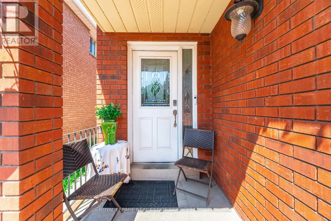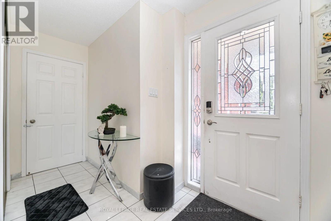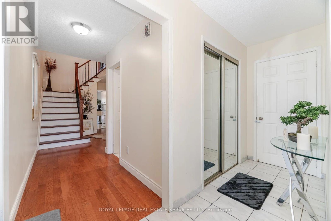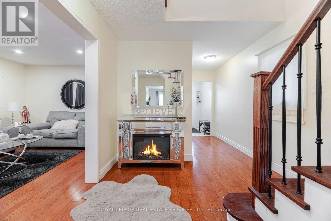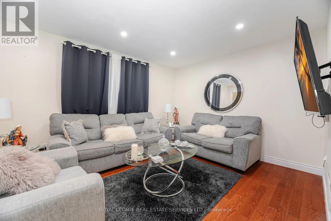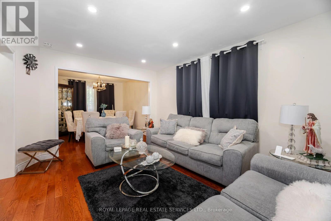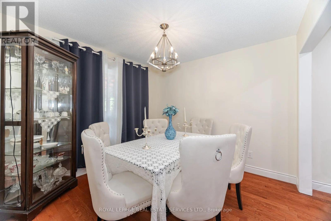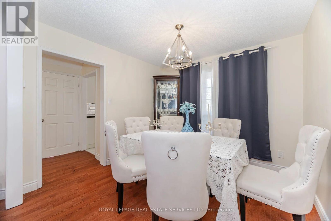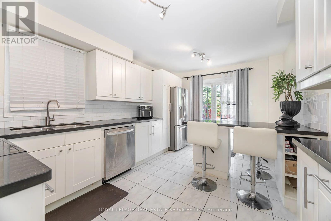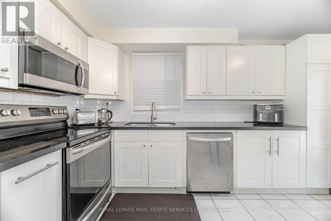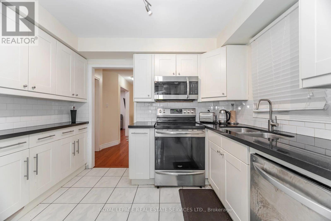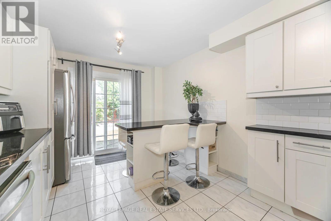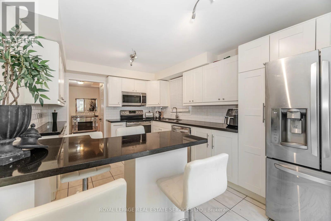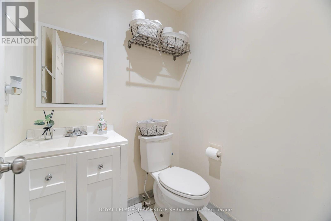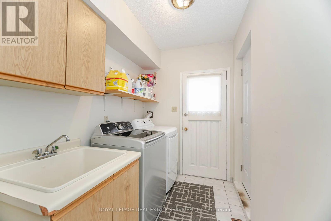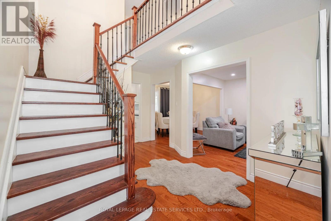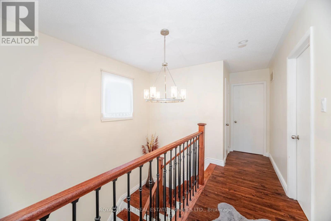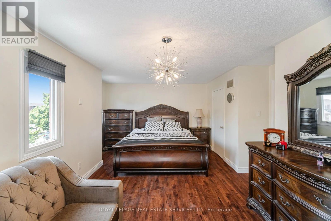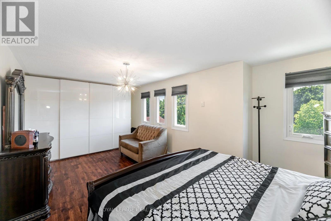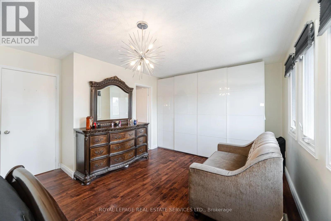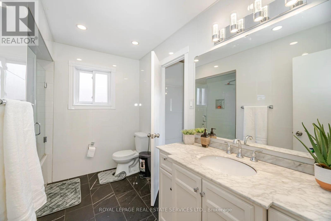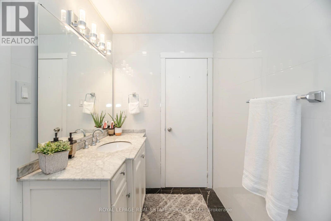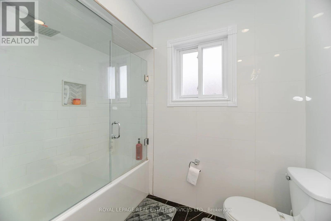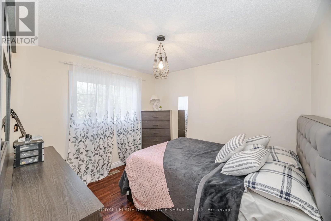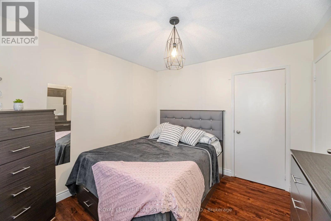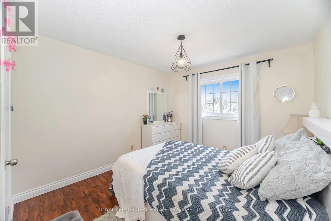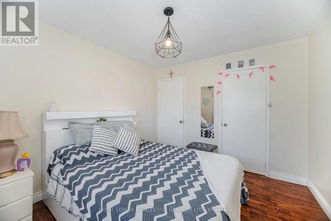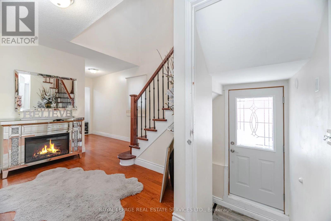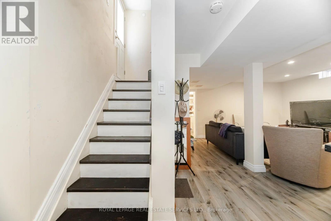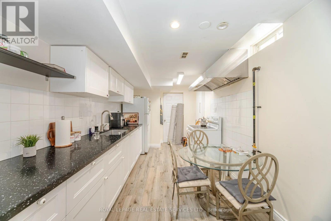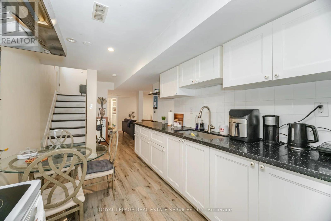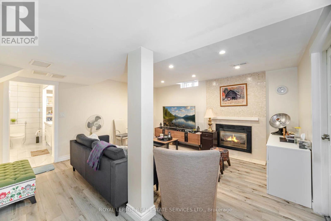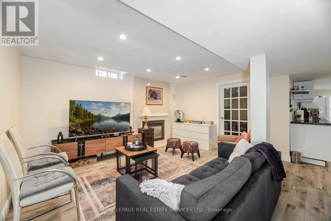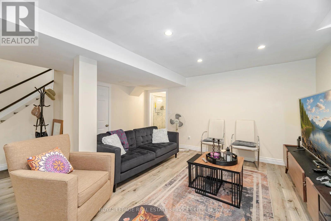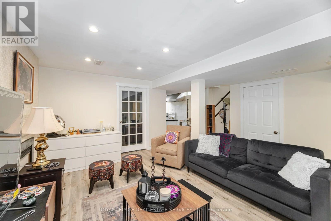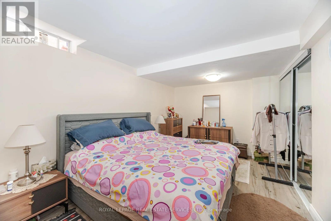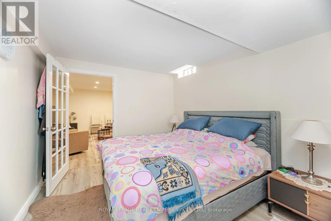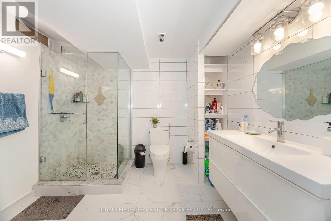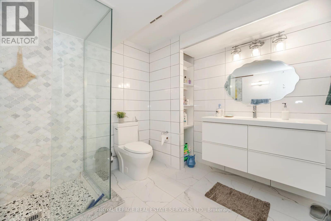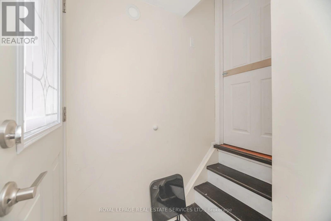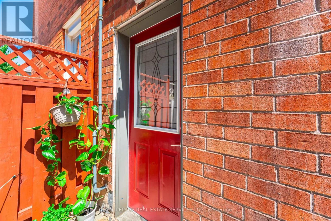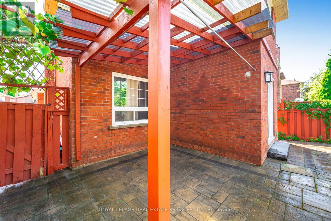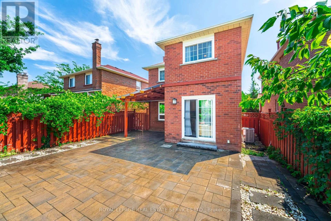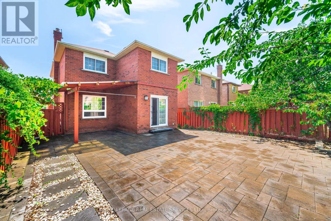3245 Aubrey Road
Mississauga, Ontario L5L 5C8
4 Bedroom
3 Bathroom
1,100 - 1,500 ft2
Fireplace
Central Air Conditioning
Forced Air
$1,180,000
Spacious Basement with Separate Entrance! This beautifully finished lower level boasts a large modern kitchen withQuartz countertops and a commercial-grade hood, a generously sized bedroom, and a stylish full bathroom. Enjoy acozy fireplace in the bright living room, plus the convenience of a dedicated hot water tank and heating system.Ideal for extended family or potential rental income. (id:61215)
Property Details
MLS® Number
W12317603
Property Type
Single Family
Community Name
Erin Mills
Amenities Near By
Hospital, Park, Public Transit, Schools
Community Features
Community Centre
Parking Space Total
4
Building
Bathroom Total
3
Bedrooms Above Ground
3
Bedrooms Below Ground
1
Bedrooms Total
4
Age
16 To 30 Years
Amenities
Fireplace(s)
Appliances
Water Heater, Water Meter
Basement Features
Apartment In Basement, Separate Entrance
Basement Type
N/a, N/a
Construction Style Attachment
Detached
Cooling Type
Central Air Conditioning
Exterior Finish
Brick
Fire Protection
Smoke Detectors
Fireplace Present
Yes
Flooring Type
Hardwood, Ceramic, Laminate
Foundation Type
Unknown
Half Bath Total
1
Heating Fuel
Natural Gas
Heating Type
Forced Air
Stories Total
2
Size Interior
1,100 - 1,500 Ft2
Type
House
Utility Water
Municipal Water
Parking
Land
Acreage
No
Land Amenities
Hospital, Park, Public Transit, Schools
Sewer
Septic System
Size Depth
114 Ft ,9 In
Size Frontage
32 Ft
Size Irregular
32 X 114.8 Ft
Size Total Text
32 X 114.8 Ft
Zoning Description
Residential
Rooms
Level
Type
Length
Width
Dimensions
Second Level
Primary Bedroom
5.66 m
3.35 m
5.66 m x 3.35 m
Second Level
Bedroom 2
3.4 m
3.19 m
3.4 m x 3.19 m
Second Level
Bedroom 3
3.3 m
3.05 m
3.3 m x 3.05 m
Basement
Recreational, Games Room
7 m
5.3 m
7 m x 5.3 m
Basement
Bedroom
4.27 m
3.35 m
4.27 m x 3.35 m
Basement
Den
5.18 m
2.45 m
5.18 m x 2.45 m
Main Level
Living Room
4.3 m
3.35 m
4.3 m x 3.35 m
Main Level
Dining Room
3.05 m
3005 m
3.05 m x 3005 m
Main Level
Kitchen
4.78 m
3.16 m
4.78 m x 3.16 m
Main Level
Laundry Room
2.7 m
1.8 m
2.7 m x 1.8 m
Utilities
Cable
Available
Electricity
Installed
Sewer
Installed
https://www.realtor.ca/real-estate/28675448/3245-aubrey-road-mississauga-erin-mills-erin-mills

