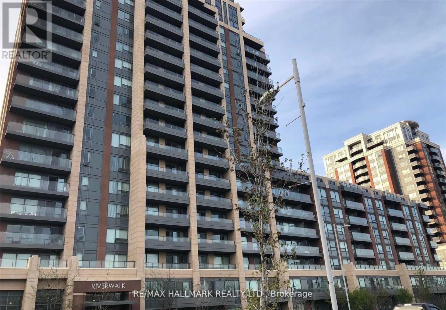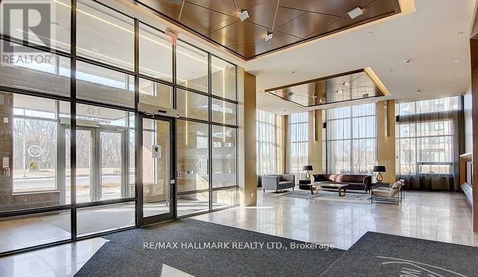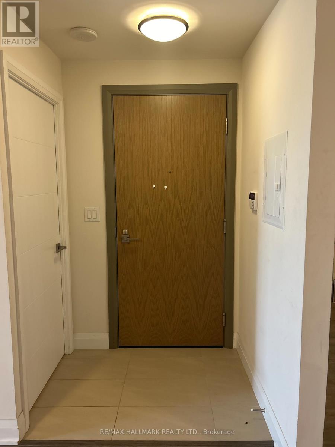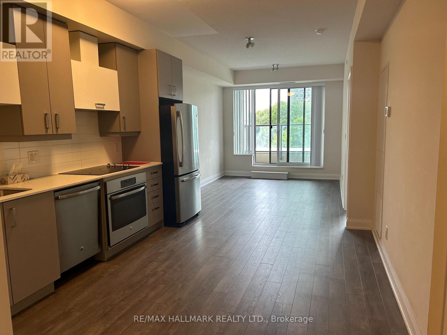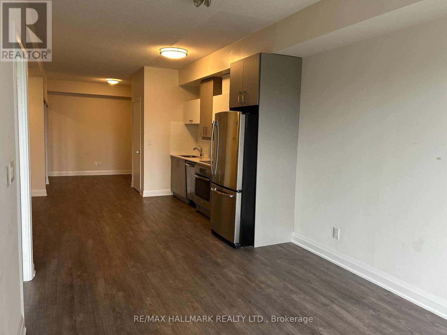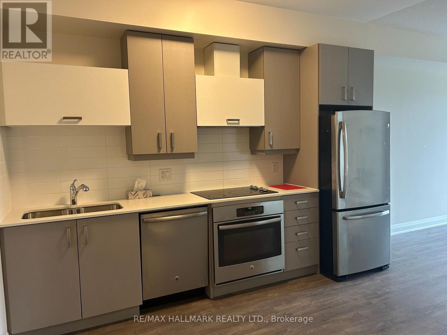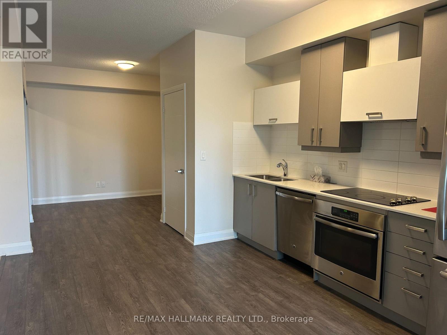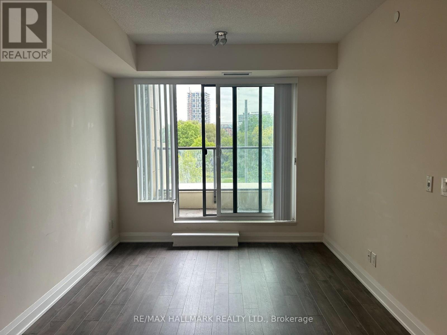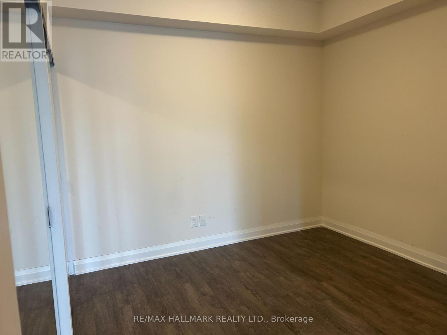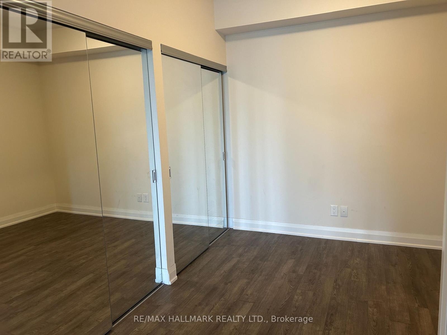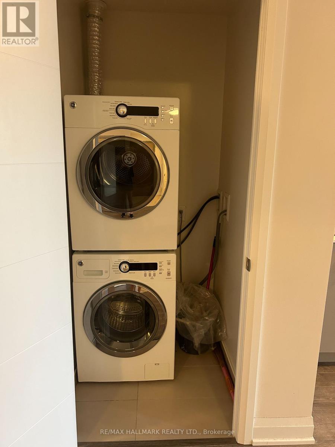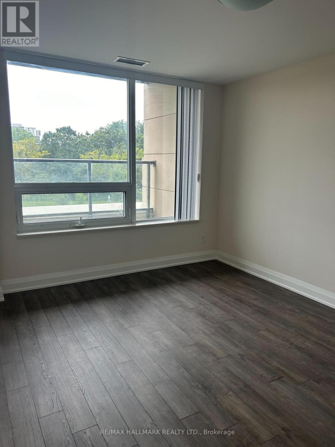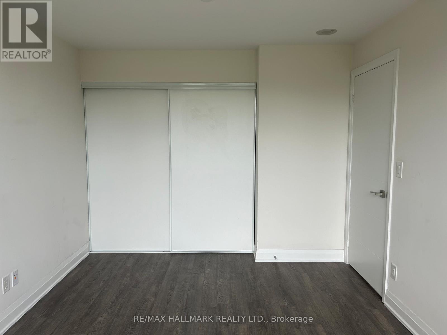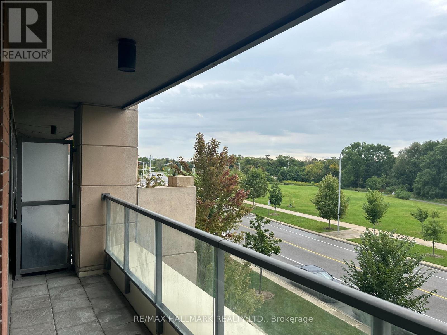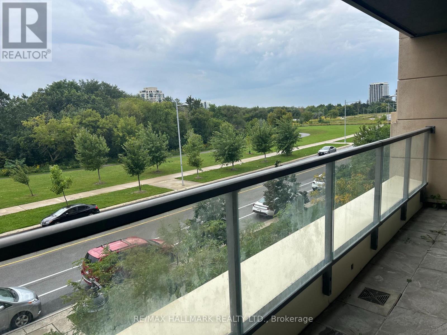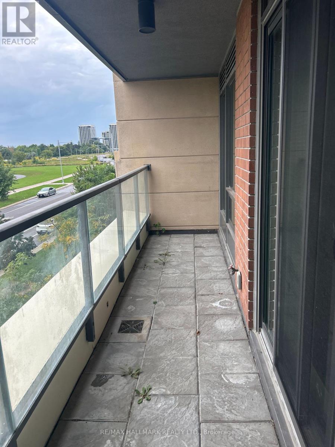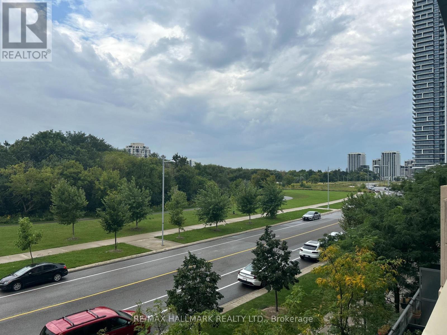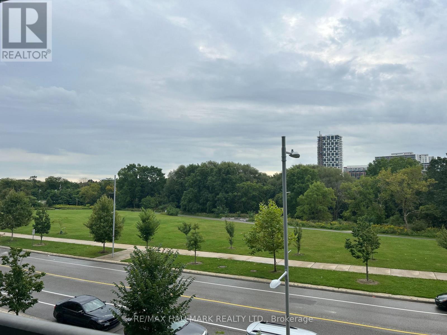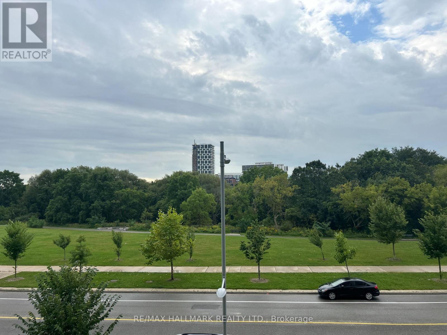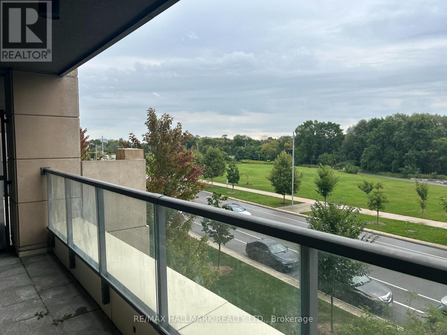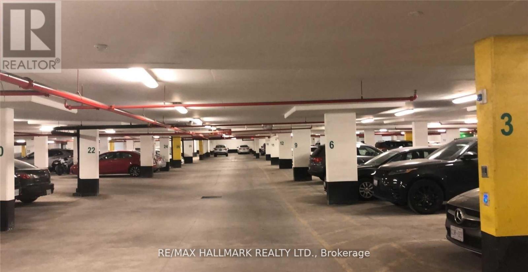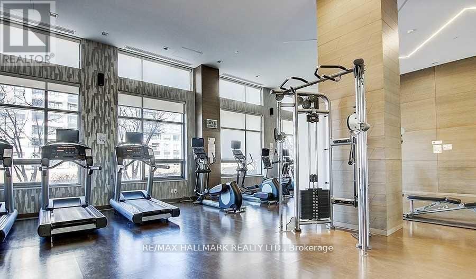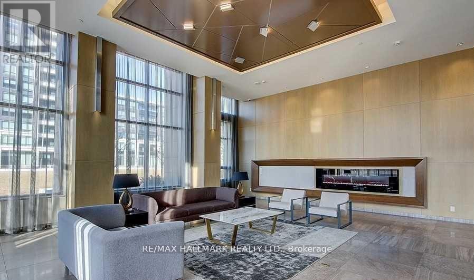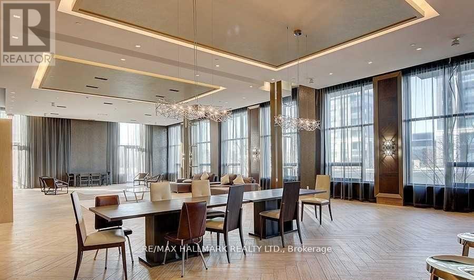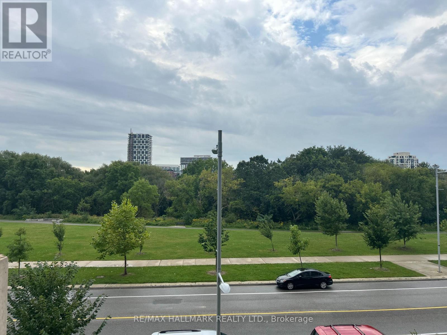Team Finora | Dan Kate and Jodie Finora | Niagara's Top Realtors | ReMax Niagara Realty Ltd.
323 - 18 Uptown Drive Markham, Ontario L3R 5M5
2 Bedroom
1 Bathroom
600 - 699 ft2
Indoor Pool
Central Air Conditioning
Forced Air
$2,400 Monthly
Bright & Spacious 1 Bedroom +Den Condo At Prestigious River Walk In Downtown Markham. Intelligent Open Concept Layout W/Great Features Incl: High Ceilings, Hardwood Floors, Granite Counter Tops, Stainless Steel Appliances, Large Master & Separate Den W/ Double Closet. Suite Boasts A Spacious Terrace W/ A Beautiful View Of Rough River& Green Conservatory. Perfectly Located Minutes To Highway, Public Transit, Shopping Center & 24 Hrs Concierge. (id:61215)
Property Details
| MLS® Number | N12398095 |
| Property Type | Single Family |
| Community Name | Unionville |
| Amenities Near By | Park, Place Of Worship, Public Transit, Schools |
| Community Features | Pet Restrictions |
| Features | Balcony, Carpet Free |
| Parking Space Total | 1 |
| Pool Type | Indoor Pool |
| View Type | View |
Building
| Bathroom Total | 1 |
| Bedrooms Above Ground | 1 |
| Bedrooms Below Ground | 1 |
| Bedrooms Total | 2 |
| Amenities | Security/concierge, Exercise Centre, Party Room, Visitor Parking, Storage - Locker |
| Appliances | Dishwasher, Dryer, Microwave, Stove, Washer, Window Coverings, Refrigerator |
| Cooling Type | Central Air Conditioning |
| Exterior Finish | Brick |
| Flooring Type | Hardwood |
| Heating Fuel | Natural Gas |
| Heating Type | Forced Air |
| Size Interior | 600 - 699 Ft2 |
| Type | Apartment |
Parking
| Underground | |
| Garage |
Land
| Acreage | No |
| Land Amenities | Park, Place Of Worship, Public Transit, Schools |
Rooms
| Level | Type | Length | Width | Dimensions |
|---|---|---|---|---|
| Ground Level | Living Room | 3.04 m | 2.95 m | 3.04 m x 2.95 m |
| Ground Level | Dining Room | 2.13 m | 2.47 m | 2.13 m x 2.47 m |
| Ground Level | Kitchen | 2.13 m | 2.47 m | 2.13 m x 2.47 m |
| Ground Level | Primary Bedroom | 3.04 m | 4.08 m | 3.04 m x 4.08 m |
| Ground Level | Den | 2.49 m | 2.95 m | 2.49 m x 2.95 m |
https://www.realtor.ca/real-estate/28850798/323-18-uptown-drive-markham-unionville-unionville


