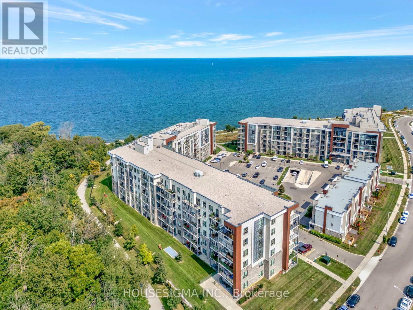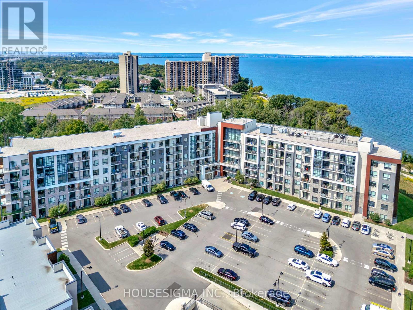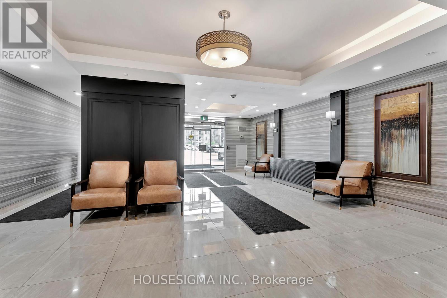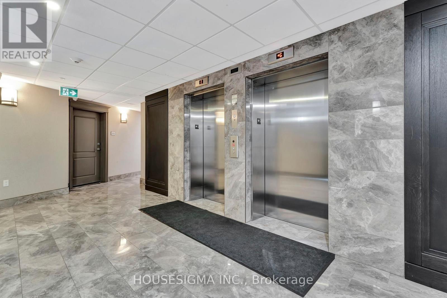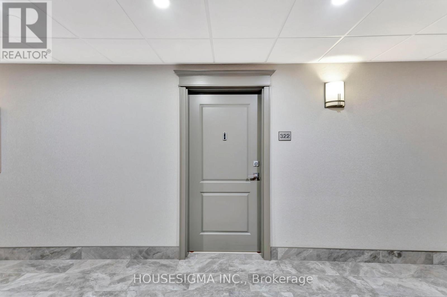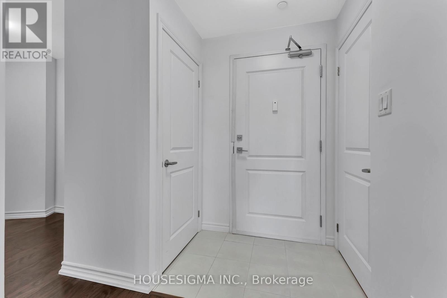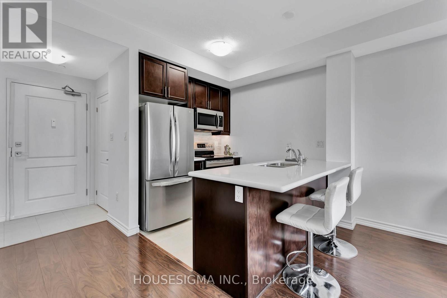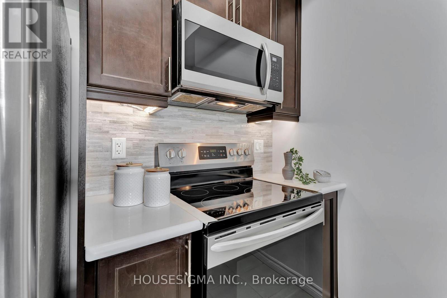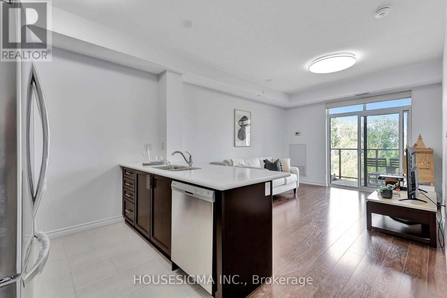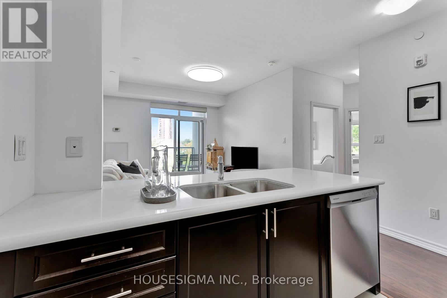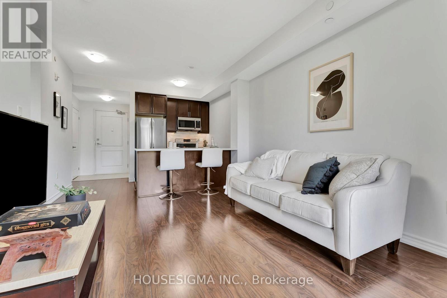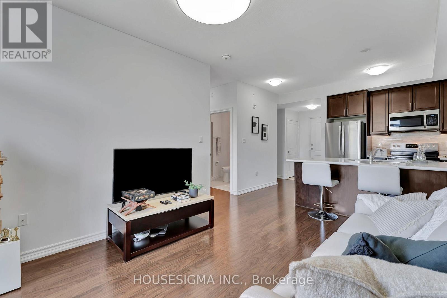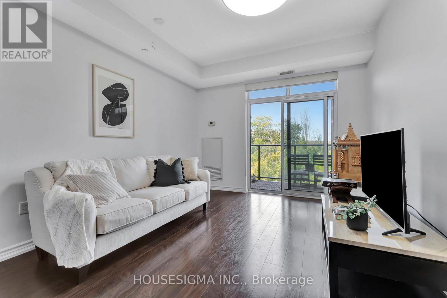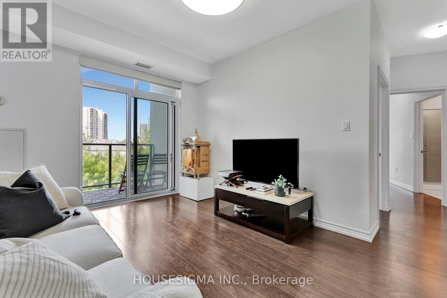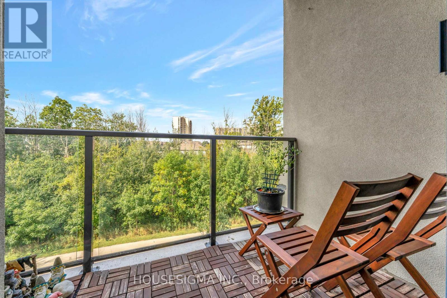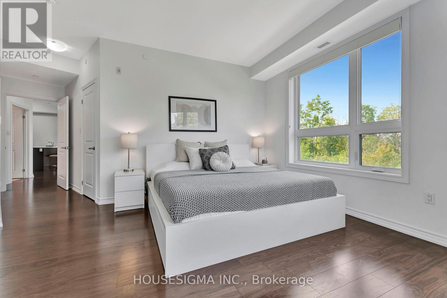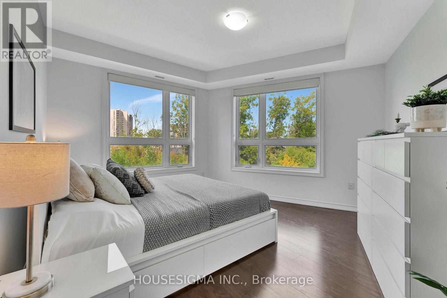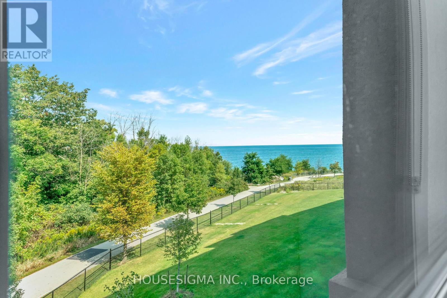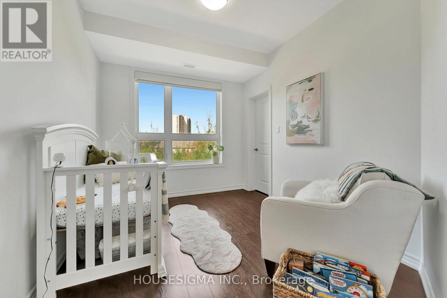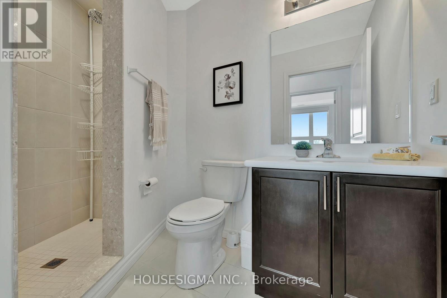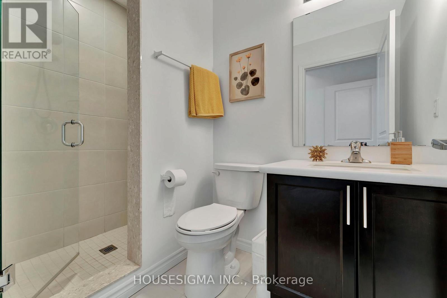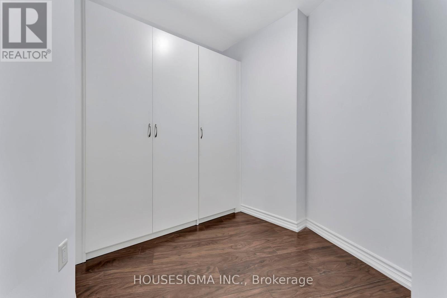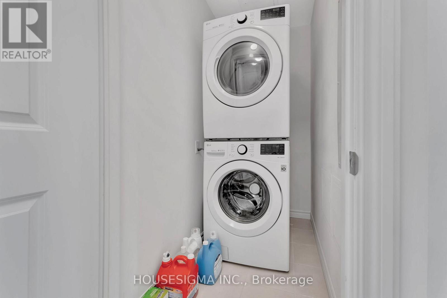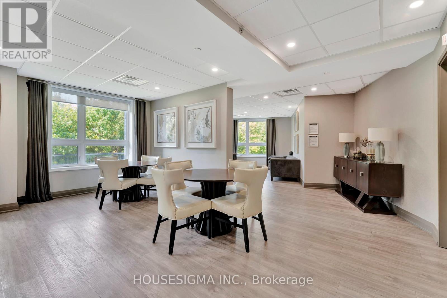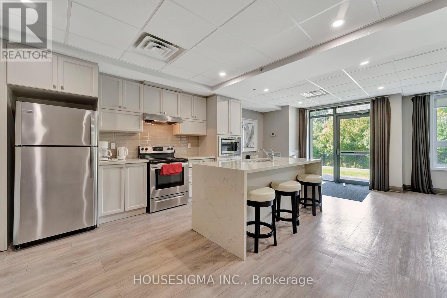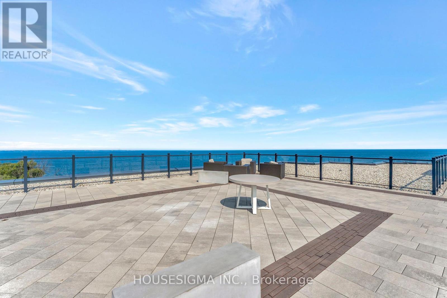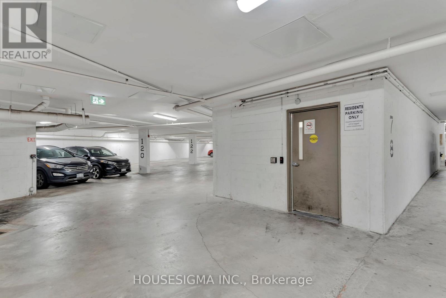Team Finora | Dan Kate and Jodie Finora | Niagara's Top Realtors | ReMax Niagara Realty Ltd.
322 - 125 Shoreview Place Hamilton, Ontario L8E 0K3
$649,000Maintenance, Insurance, Common Area Maintenance, Parking
$798 Monthly
Maintenance, Insurance, Common Area Maintenance, Parking
$798 MonthlyWelcome to one of the largest two bedroom, two bathroom units in this beautiful waterfront condo, featuring over 1000 sf of beautifully finished living space with a conveniently large den. The primary bedroom offers partial water views, and the balcony off the living room overlooks a walking path and green space, perfect for unwinding. The condo includes two underground parking spots, conveniently located right next to the elevator for easy access. Residents of this building enjoy a range of premium amenities, including a party room for entertaining, a fully equipped fitness room, a rooftop patio with breathtaking water views, and access to a beach and scenic walking paths. This condo combines comfort, convenience, and natural beauty. Dont hesitate, book your showing today! (id:61215)
Property Details
| MLS® Number | X12414041 |
| Property Type | Single Family |
| Community Name | Lakeshore |
| Community Features | Pet Restrictions |
| Easement | Other, None |
| Equipment Type | Water Heater |
| Features | Balcony, In Suite Laundry |
| Parking Space Total | 2 |
| Rental Equipment Type | Water Heater |
| View Type | Direct Water View |
| Water Front Type | Waterfront |
Building
| Bathroom Total | 2 |
| Bedrooms Above Ground | 2 |
| Bedrooms Below Ground | 1 |
| Bedrooms Total | 3 |
| Amenities | Storage - Locker |
| Appliances | Dishwasher, Dryer, Stove, Window Coverings, Refrigerator |
| Cooling Type | Central Air Conditioning |
| Exterior Finish | Brick Facing, Concrete |
| Heating Fuel | Natural Gas |
| Heating Type | Forced Air |
| Size Interior | 1,000 - 1,199 Ft2 |
| Type | Apartment |
Parking
| Underground | |
| Garage |
Land
| Access Type | Public Road |
| Acreage | No |
Rooms
| Level | Type | Length | Width | Dimensions |
|---|---|---|---|---|
| Ground Level | Kitchen | 3.76 m | 3.84 m | 3.76 m x 3.84 m |
| Ground Level | Living Room | 3.48 m | 3.25 m | 3.48 m x 3.25 m |
| Ground Level | Den | 3.45 m | 2.49 m | 3.45 m x 2.49 m |
| Ground Level | Bathroom | 2.84 m | 1.75 m | 2.84 m x 1.75 m |
| Ground Level | Bathroom | 2.67 m | 1.57 m | 2.67 m x 1.57 m |
| Ground Level | Primary Bedroom | 4.52 m | 4.83 m | 4.52 m x 4.83 m |
| Ground Level | Bedroom 2 | 2.84 m | 3.66 m | 2.84 m x 3.66 m |
https://www.realtor.ca/real-estate/28885676/322-125-shoreview-place-hamilton-lakeshore-lakeshore

