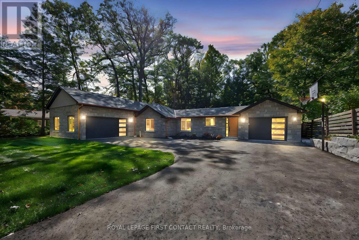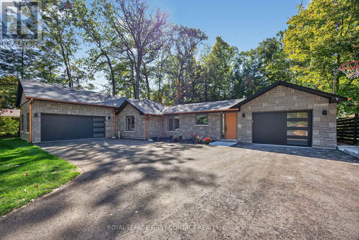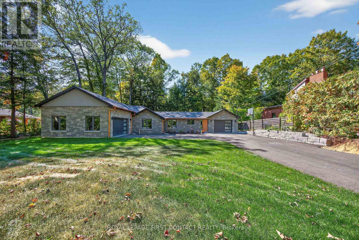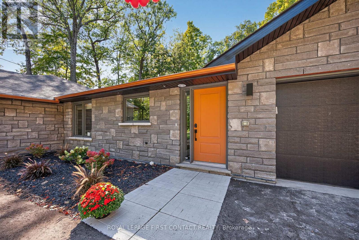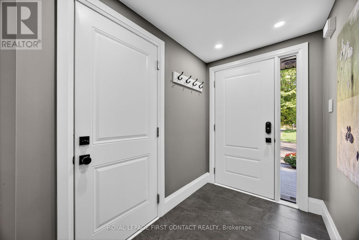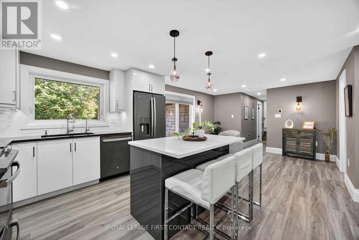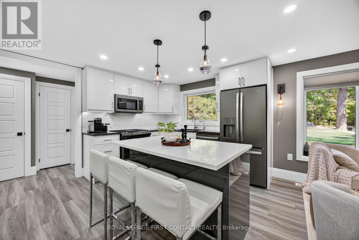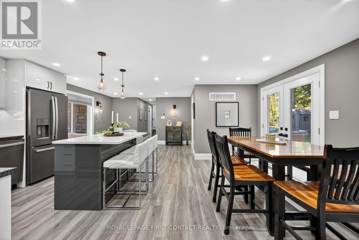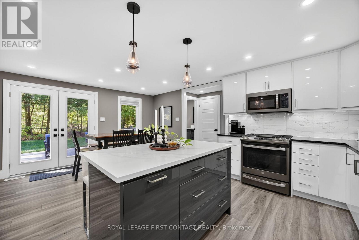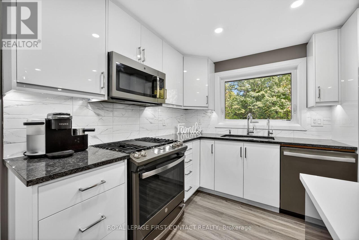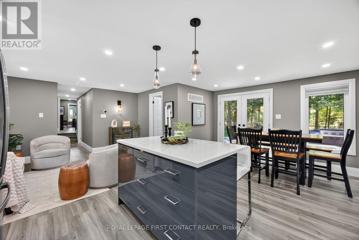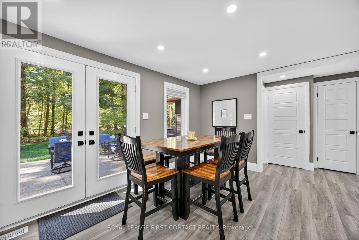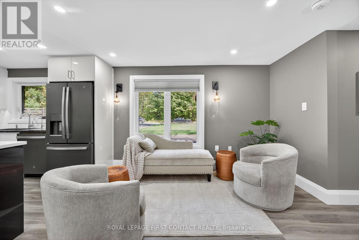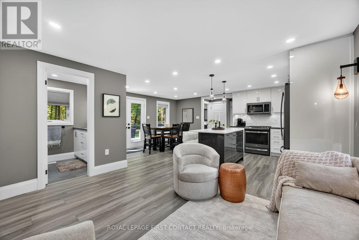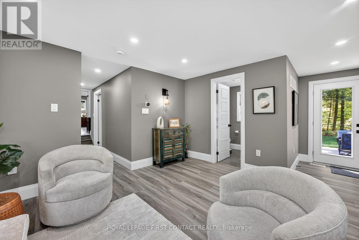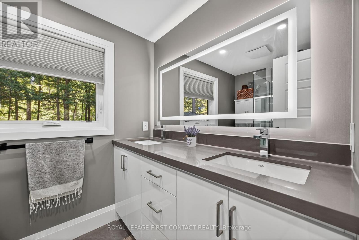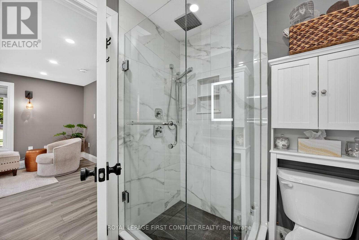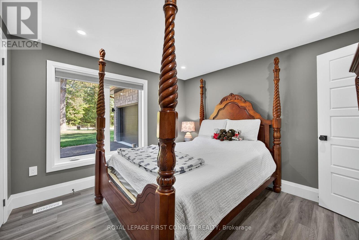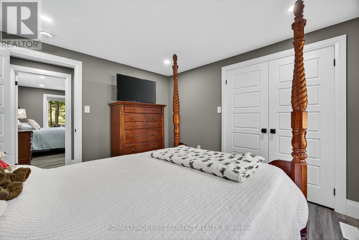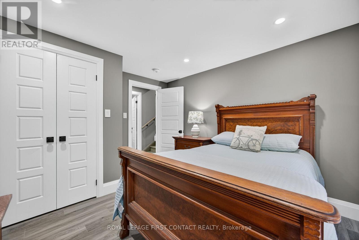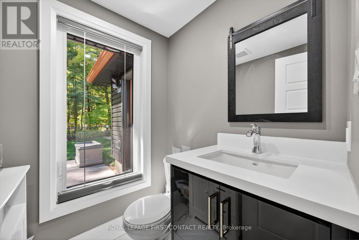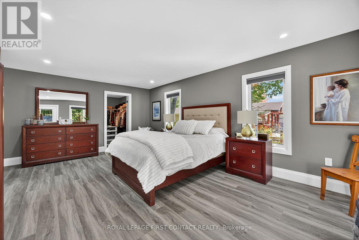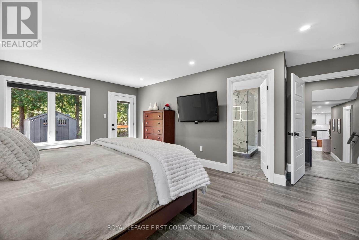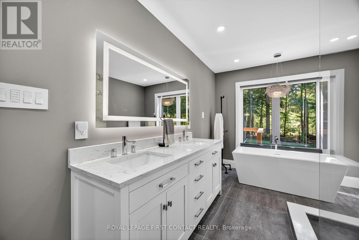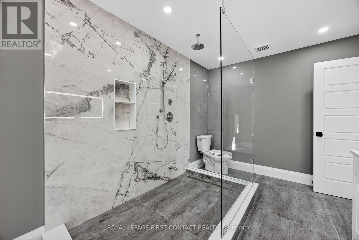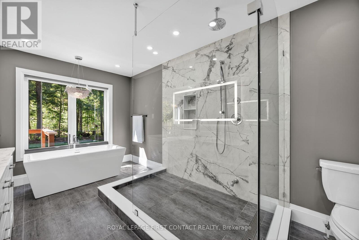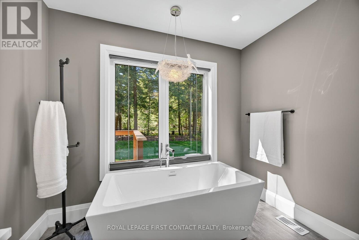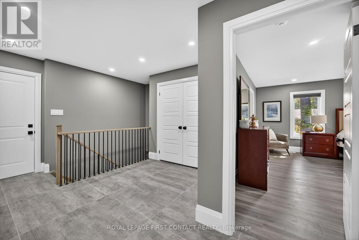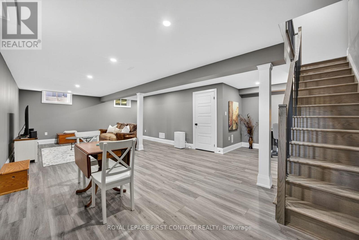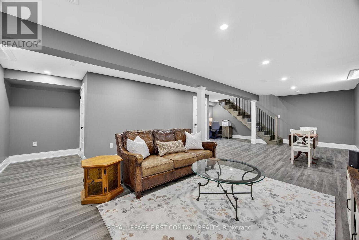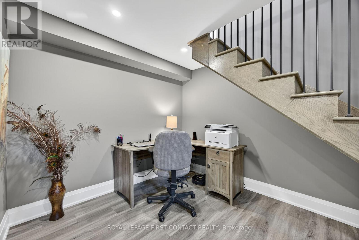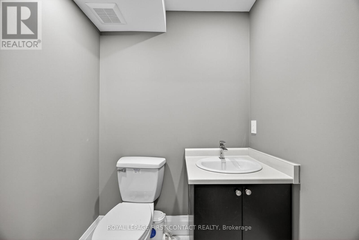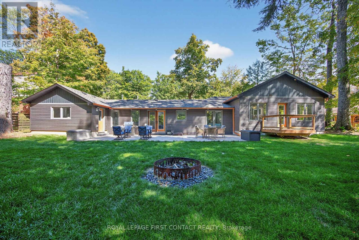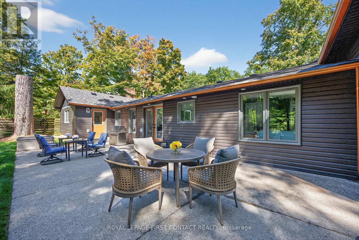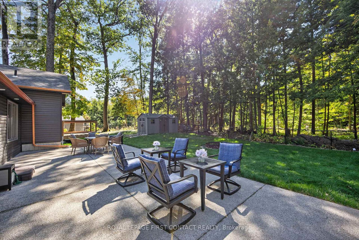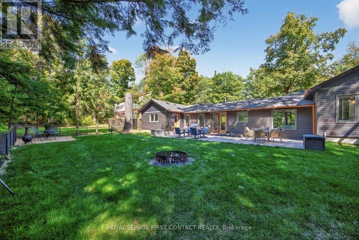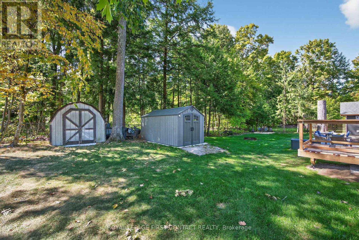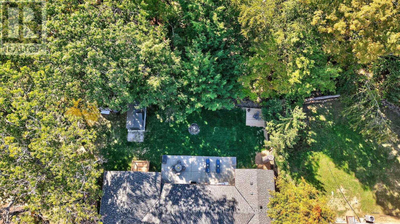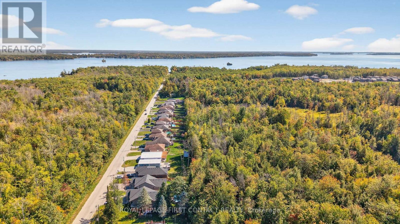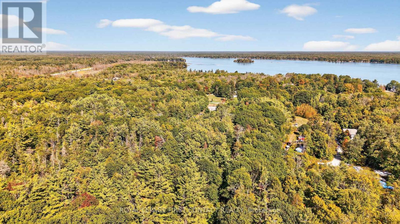Team Finora | Dan Kate and Jodie Finora | Niagara's Top Realtors | ReMax Niagara Realty Ltd.
3200 Goldstein Road Severn, Ontario L0K 2B0
$949,900
Looking for a completely renovated home? This beautiful bungalow has all the updates and features you could dream of! Imagine living in this custom 3 bedroom 4 bathroom home located on an ample lot close to highway 11 with on/off access, just north of Weber's restaurant. You will be amazed with the quality finishes and attention to detail. The bathrooms are truly spectacular! Surrounded by forest, you can enjoy a relaxing retreat in the back yard with no neighbours behind you. There are 2 oversized garages attached to this home. You are minutes from a private, deeded waterfront beach that includes a boat launch plus a wonderful sandy beach for the kids to swim in and picnic tables to enjoy family meals. This is a home that needs to be seen to appreciate all of it's wonderful features including; 2 sheds, slate colour stainless steel appliances(2024), Simple Water Solution filtration in kitchen, furnace(2024) A/C(2024), 2 sump pumps, 1 hydro pump, sod(2025), driveway(2025), patio(2024), roof(2024) new, gas stove and gas bbq hook ups,2 garages(1 insulated) with tap hookups, tap hookup backyard, security cameras, new windows(2024). (id:61215)
Open House
This property has open houses!
12:00 pm
Ends at:2:00 pm
Property Details
| MLS® Number | S12411441 |
| Property Type | Single Family |
| Community Name | West Shore |
| Features | Carpet Free, Sump Pump |
| Parking Space Total | 8 |
| Structure | Patio(s) |
Building
| Bathroom Total | 4 |
| Bedrooms Above Ground | 3 |
| Bedrooms Total | 3 |
| Age | 51 To 99 Years |
| Appliances | Garage Door Opener Remote(s), Water Heater, Water Heater - Tankless, Dishwasher, Dryer, Refrigerator |
| Architectural Style | Bungalow |
| Basement Development | Finished |
| Basement Type | Partial (finished) |
| Construction Style Attachment | Detached |
| Cooling Type | Central Air Conditioning |
| Exterior Finish | Brick, Vinyl Siding |
| Foundation Type | Poured Concrete, Slab |
| Half Bath Total | 2 |
| Heating Fuel | Natural Gas |
| Heating Type | Forced Air |
| Stories Total | 1 |
| Size Interior | 1,500 - 2,000 Ft2 |
| Type | House |
| Utility Water | Municipal Water |
Parking
| Attached Garage | |
| Garage |
Land
| Acreage | No |
| Sewer | Septic System |
| Size Irregular | 100 X 150 Acre |
| Size Total Text | 100 X 150 Acre |
Rooms
| Level | Type | Length | Width | Dimensions |
|---|---|---|---|---|
| Basement | Utility Room | 3.52 m | 1.51 m | 3.52 m x 1.51 m |
| Basement | Bathroom | 1.22 m | 1.51 m | 1.22 m x 1.51 m |
| Basement | Recreational, Games Room | 9.22 m | 6.12 m | 9.22 m x 6.12 m |
| Main Level | Bathroom | 1.67 m | 1.57 m | 1.67 m x 1.57 m |
| Main Level | Dining Room | 2.12 m | 4.13 m | 2.12 m x 4.13 m |
| Main Level | Kitchen | 3.86 m | 3.33 m | 3.86 m x 3.33 m |
| Main Level | Living Room | 3.86 m | 3.37 m | 3.86 m x 3.37 m |
| Main Level | Bedroom | 3.63 m | 3.32 m | 3.63 m x 3.32 m |
| Main Level | Bedroom 2 | 3.6 m | 3.3 m | 3.6 m x 3.3 m |
| Main Level | Bathroom | 2.02 m | 2.47 m | 2.02 m x 2.47 m |
| Main Level | Bedroom 3 | 6.17 m | 4.87 m | 6.17 m x 4.87 m |
| Main Level | Bathroom | 4.57 m | 2.77 m | 4.57 m x 2.77 m |
https://www.realtor.ca/real-estate/28880177/3200-goldstein-road-severn-west-shore-west-shore

