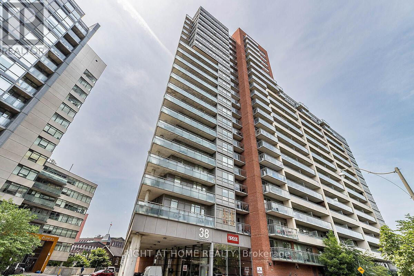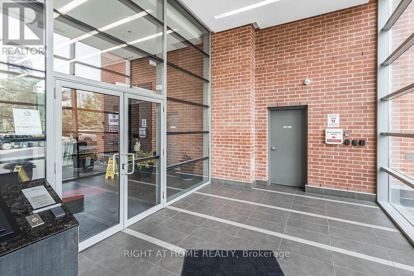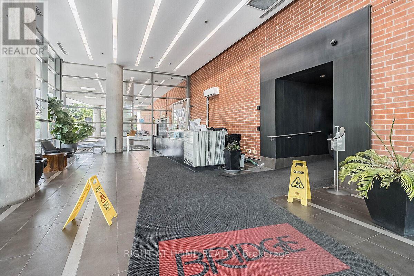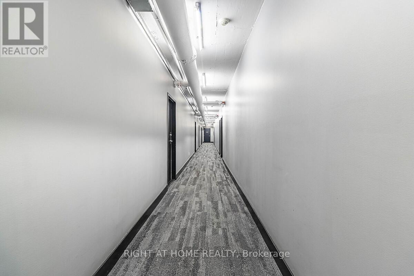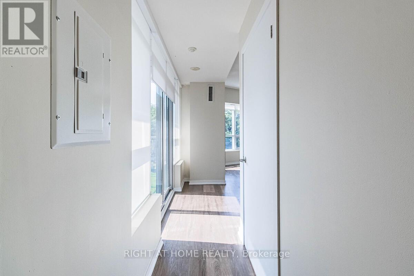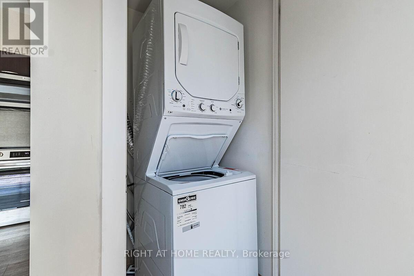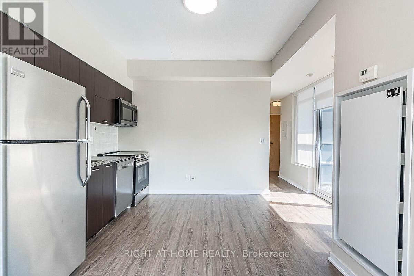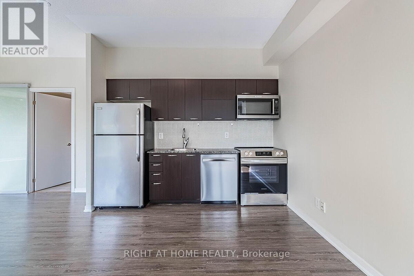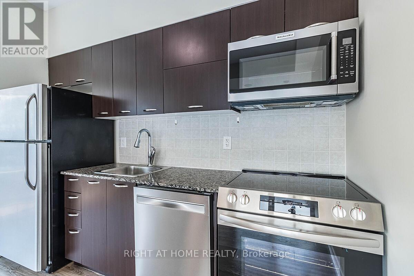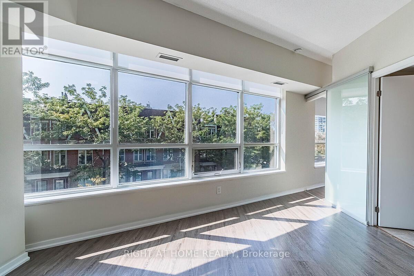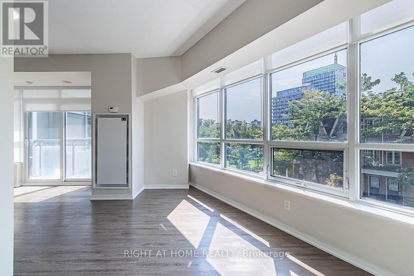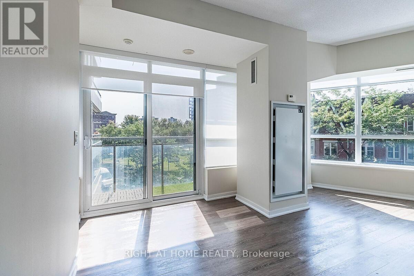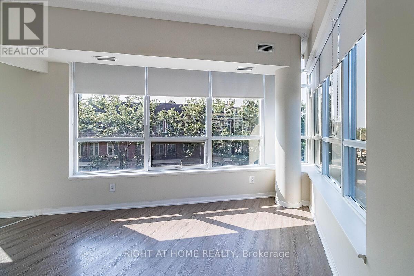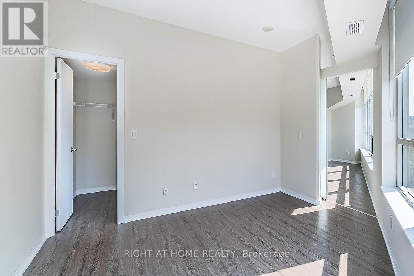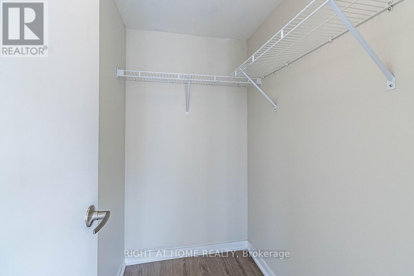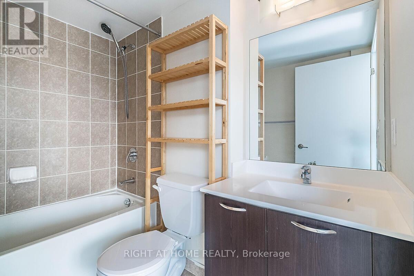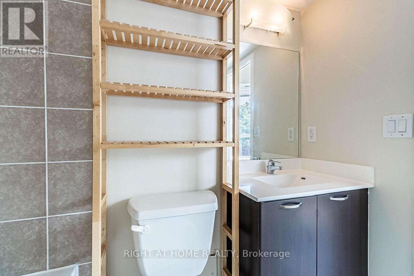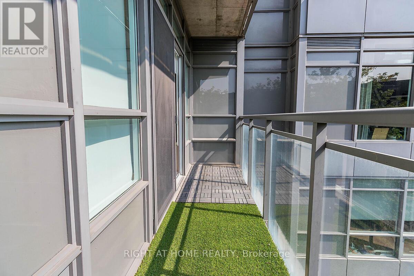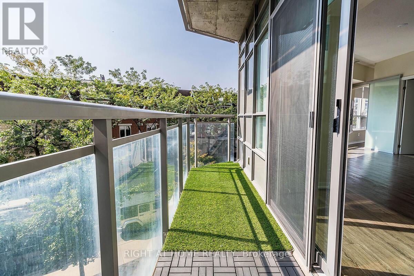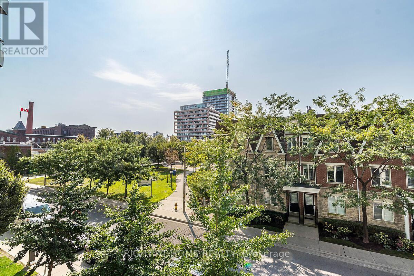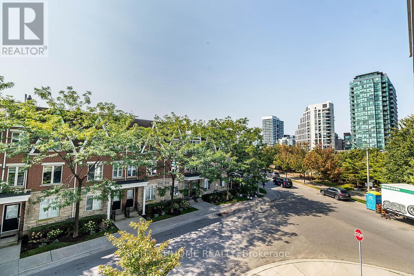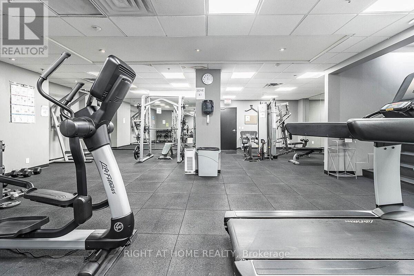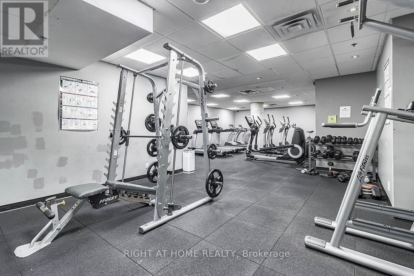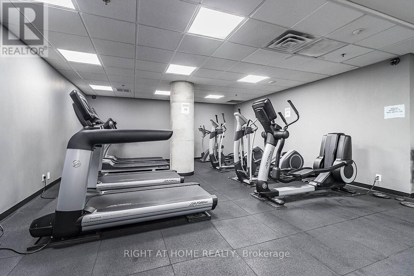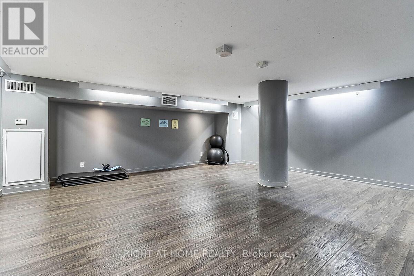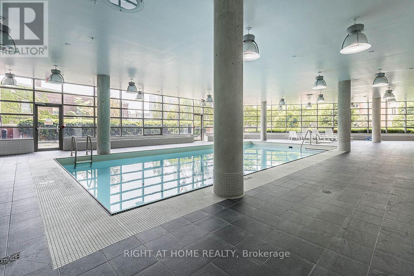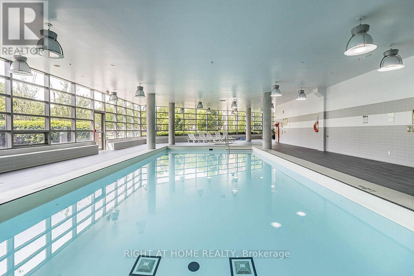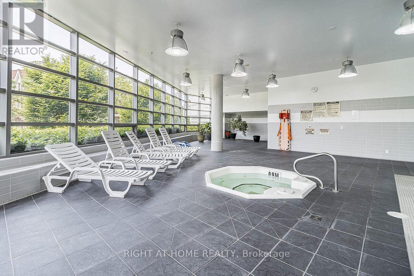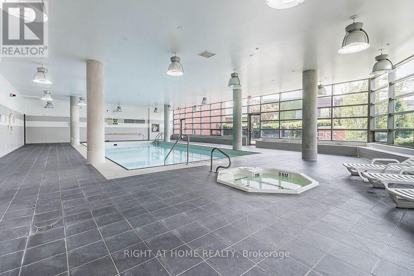Team Finora | Dan Kate and Jodie Finora | Niagara's Top Realtors | ReMax Niagara Realty Ltd.
318 - 38 Joe Shuster Way Toronto, Ontario M6K 0A5
1 Bedroom
1 Bathroom
600 - 699 ft2
Indoor Pool
Central Air Conditioning
Forced Air
$499,000Maintenance, Heat, Water, Common Area Maintenance, Insurance
$538 Monthly
Maintenance, Heat, Water, Common Area Maintenance, Insurance
$538 MonthlyGorgeous sunfilled 1 bd corner unit at Bridge condominium for sale! This bright and modern Corner Unit features Fully Upgraded Vinyl floors, New S/S Kitchen Appliances, 2 y New Stacked Washer/Dryer, New Modern Window coverings, freshly painted throughout! Unbeatable convenient location w/walking distance to groceries, restaurants and public transit, park across the street. Amenities include fully equipped gym, indoor pool, outdoor garden, steam room, party room, quest suite and 24 h concierge. (id:61215)
Property Details
| MLS® Number | W12431148 |
| Property Type | Single Family |
| Community Name | South Parkdale |
| Amenities Near By | Public Transit, Park, Hospital, Schools |
| Community Features | Pet Restrictions |
| Equipment Type | Heat Pump |
| Features | Balcony, Carpet Free |
| Pool Type | Indoor Pool |
| Rental Equipment Type | Heat Pump |
Building
| Bathroom Total | 1 |
| Bedrooms Above Ground | 1 |
| Bedrooms Total | 1 |
| Amenities | Security/concierge, Party Room, Sauna, Visitor Parking, Storage - Locker |
| Appliances | Intercom, Dishwasher, Dryer, Microwave, Stove, Washer, Window Coverings, Refrigerator |
| Cooling Type | Central Air Conditioning |
| Exterior Finish | Brick, Concrete |
| Fire Protection | Alarm System, Security System |
| Flooring Type | Vinyl |
| Heating Fuel | Natural Gas |
| Heating Type | Forced Air |
| Size Interior | 600 - 699 Ft2 |
| Type | Apartment |
Parking
| Underground | |
| No Garage |
Land
| Acreage | No |
| Land Amenities | Public Transit, Park, Hospital, Schools |
Rooms
| Level | Type | Length | Width | Dimensions |
|---|---|---|---|---|
| Main Level | Kitchen | 4.05 m | 2.5 m | 4.05 m x 2.5 m |
| Main Level | Living Room | 4.7 m | 2.5 m | 4.7 m x 2.5 m |
| Main Level | Dining Room | 4.7 m | 2.5 m | 4.7 m x 2.5 m |
| Main Level | Bedroom | 3.3 m | 3.1 m | 3.3 m x 3.1 m |

