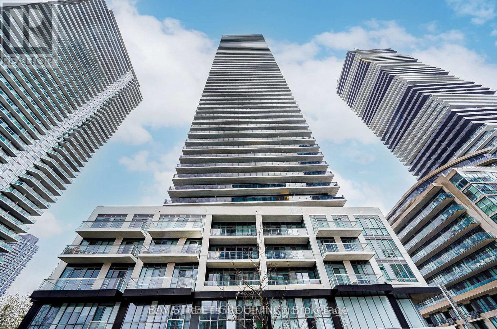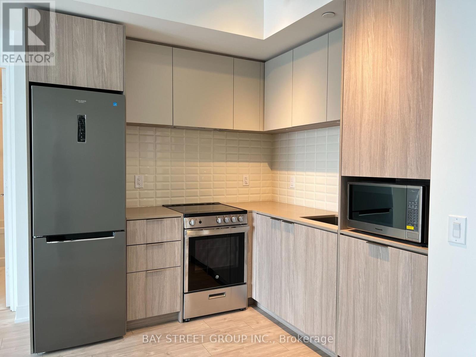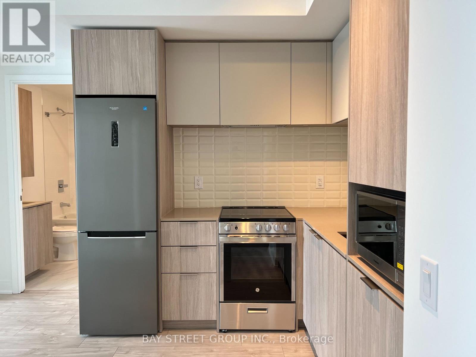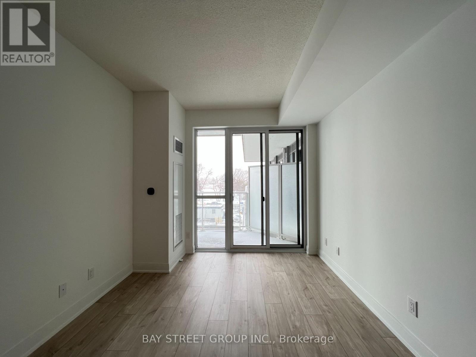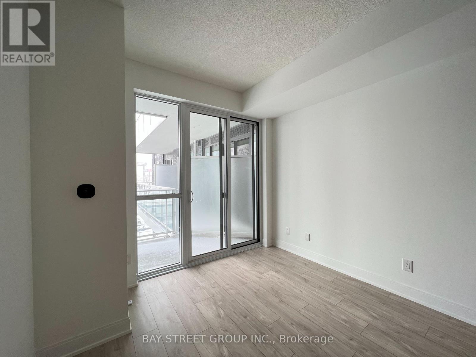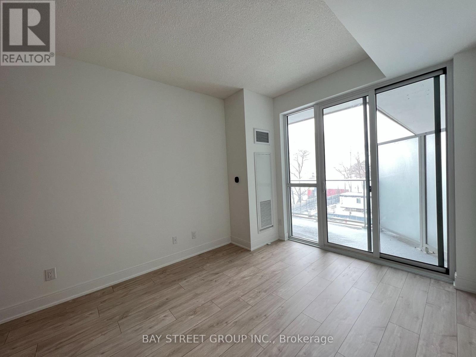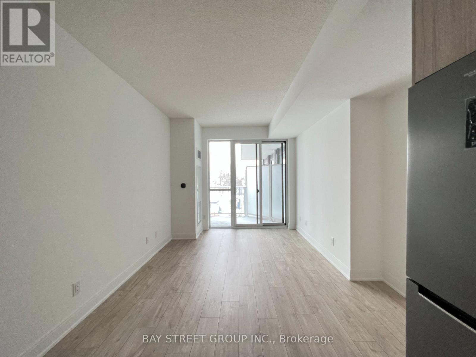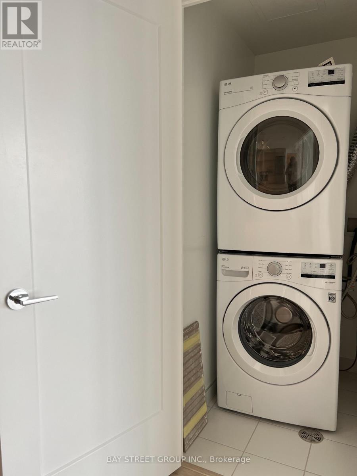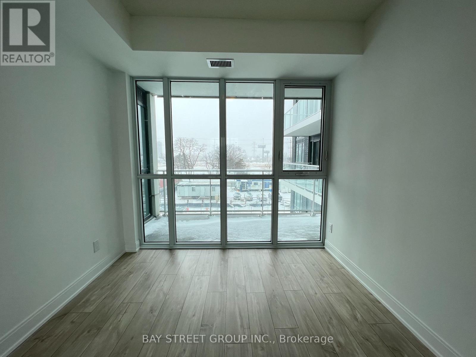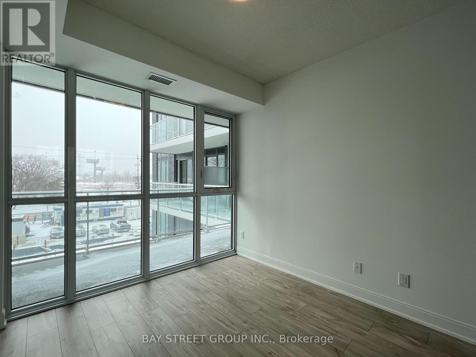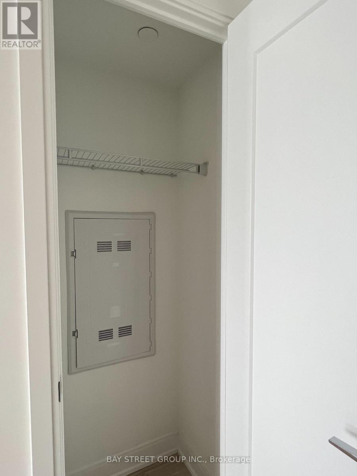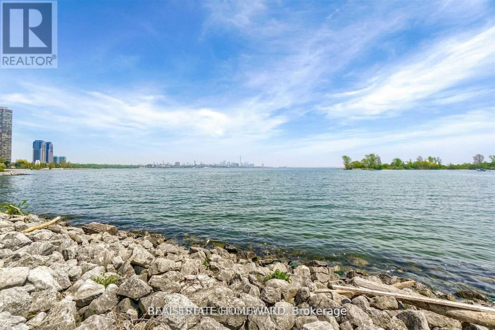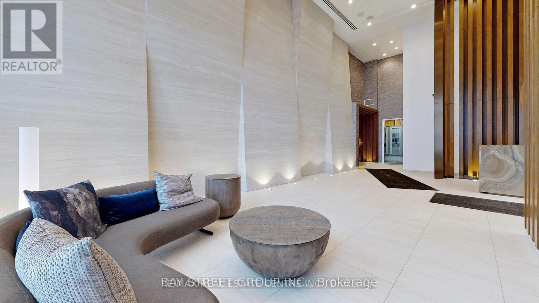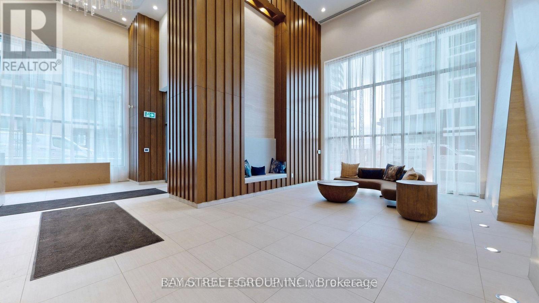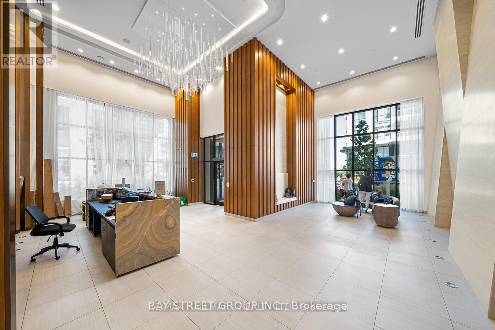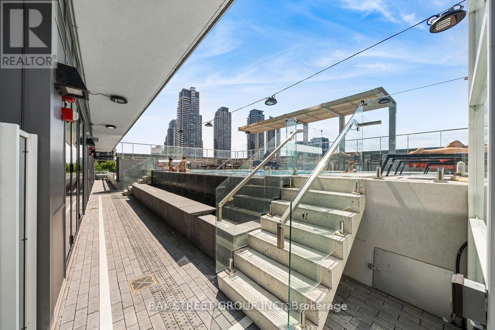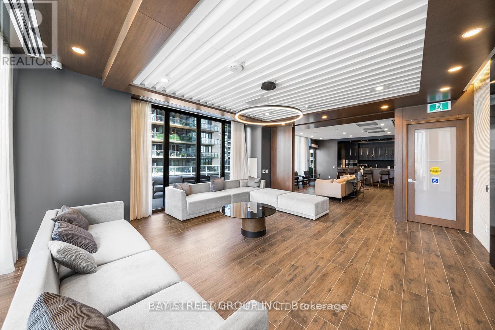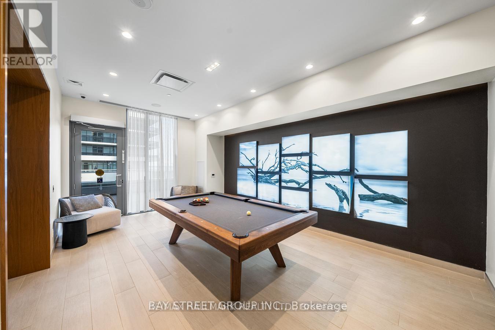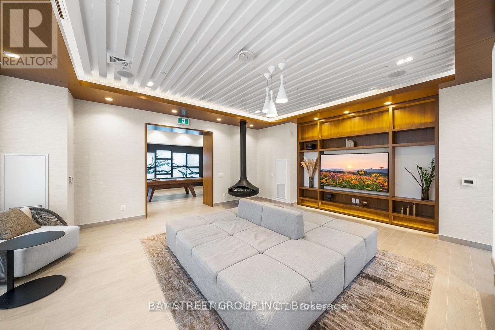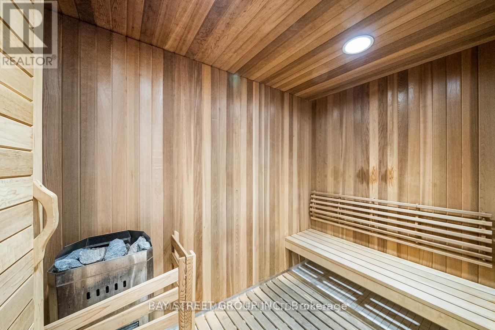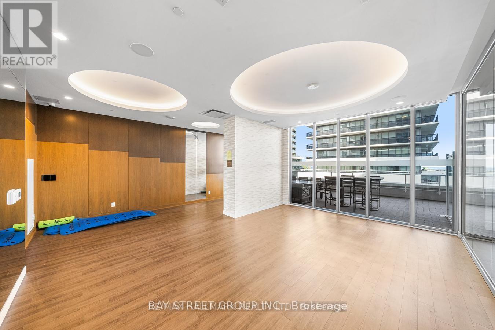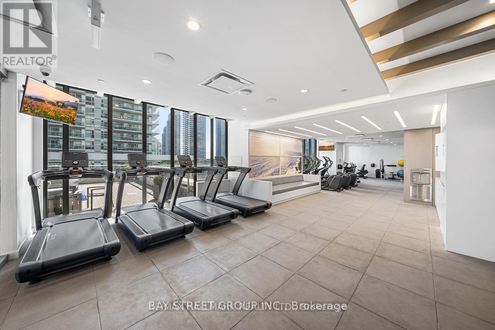Team Finora | Dan Kate and Jodie Finora | Niagara's Top Realtors | ReMax Niagara Realty Ltd.
317 - 70 Annie Craig Drive Toronto, Ontario M8V 0C4
$520,000Maintenance, Common Area Maintenance, Heat, Insurance, Parking, Water
$362.72 Monthly
Maintenance, Common Area Maintenance, Heat, Insurance, Parking, Water
$362.72 MonthlyMattamy's Vita On The Lake! Brand New 1 Bed West View, Combined Living/Dining Room With Access To The Balcony. 9 Feet Ceiling, Bright Open, Floor To Ceiling Windows. Laminate Flooring. Modern Kitchen With Stainless Steel Appliances And Stone Counter. Close To Metro, Shoppers, Transit, Shops, Restaurants, Waterfront, Park. Amenities Including Fitness Rm W/ Yoga Studio & Sauna, Party Rm W/Bar, Outdoor Pool, Sun Deck, Bbq, Area, Guest Suites & 24 Hour Concierge. Extras:See Virtual Tour! S/S Fridge, S/S Stove, S/S Dishwasher, Microwave, Washer & Dryer, All Elf's & Window Coverings. (id:61215)
Property Details
| MLS® Number | W12435955 |
| Property Type | Single Family |
| Community Name | Mimico |
| Amenities Near By | Park, Public Transit |
| Community Features | Pet Restrictions |
| Features | Balcony, Carpet Free |
| Pool Type | Outdoor Pool |
| View Type | Lake View |
Building
| Bathroom Total | 1 |
| Bedrooms Above Ground | 1 |
| Bedrooms Below Ground | 1 |
| Bedrooms Total | 2 |
| Age | 0 To 5 Years |
| Amenities | Exercise Centre, Recreation Centre, Party Room, Storage - Locker |
| Cooling Type | Central Air Conditioning |
| Exterior Finish | Concrete |
| Fire Protection | Security Guard |
| Flooring Type | Laminate |
| Heating Fuel | Natural Gas |
| Heating Type | Forced Air |
| Size Interior | 500 - 599 Ft2 |
| Type | Apartment |
Parking
| Underground | |
| Garage |
Land
| Acreage | No |
| Land Amenities | Park, Public Transit |
Rooms
| Level | Type | Length | Width | Dimensions |
|---|---|---|---|---|
| Flat | Living Room | 4.8 m | 3.35 m | 4.8 m x 3.35 m |
| Flat | Dining Room | 4.8 m | 3.35 m | 4.8 m x 3.35 m |
| Flat | Kitchen | 4.8 m | 3.35 m | 4.8 m x 3.35 m |
| Flat | Primary Bedroom | 3.05 m | 3.05 m | 3.05 m x 3.05 m |
| Flat | Den | 1.97 m | 2.13 m | 1.97 m x 2.13 m |
https://www.realtor.ca/real-estate/28932551/317-70-annie-craig-drive-toronto-mimico-mimico

