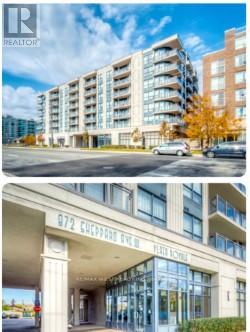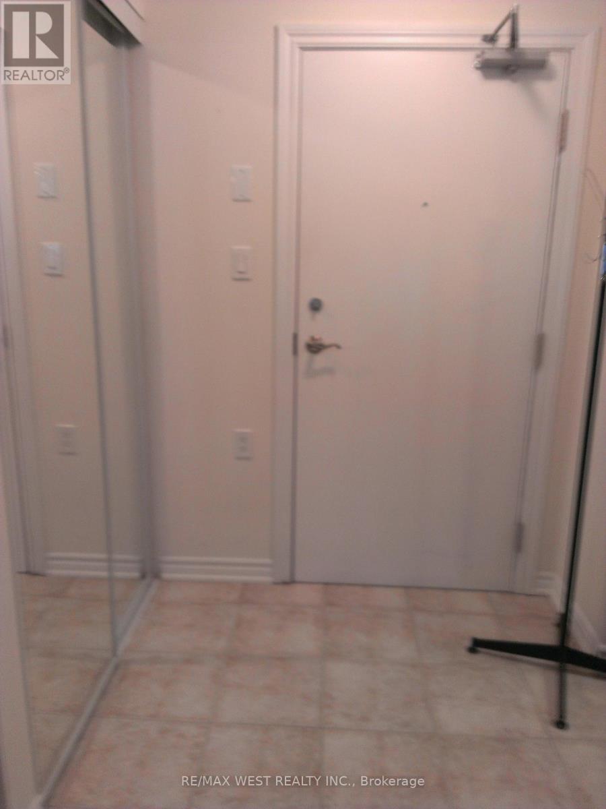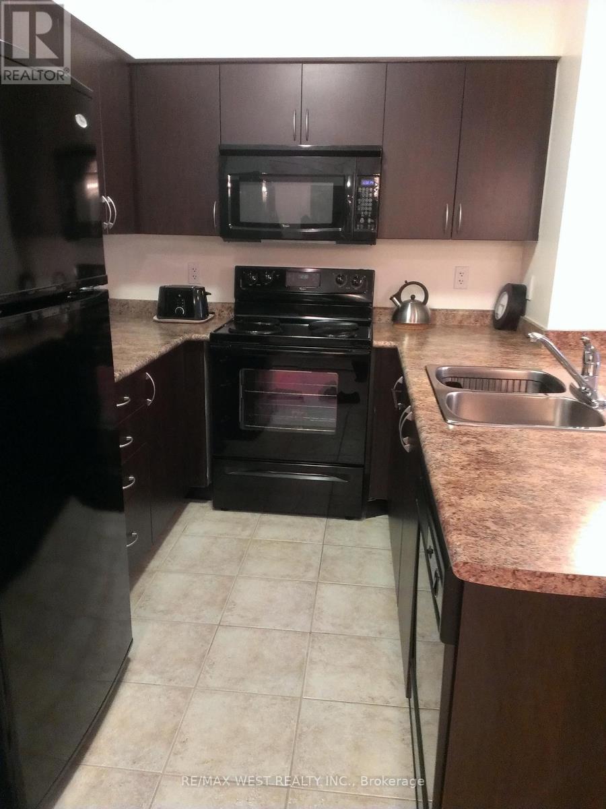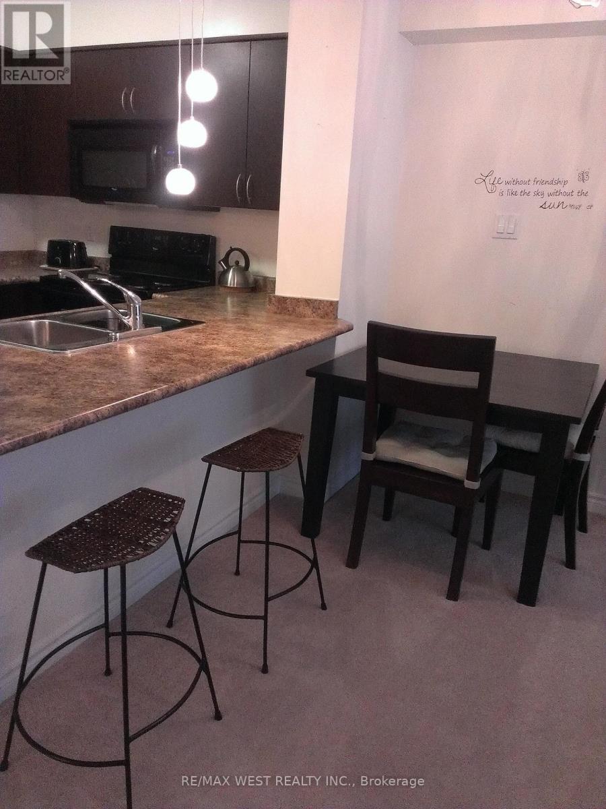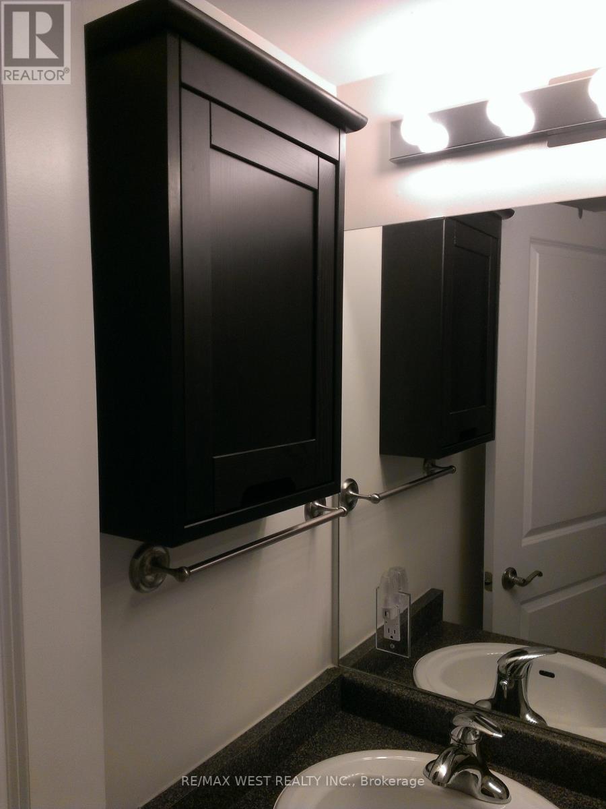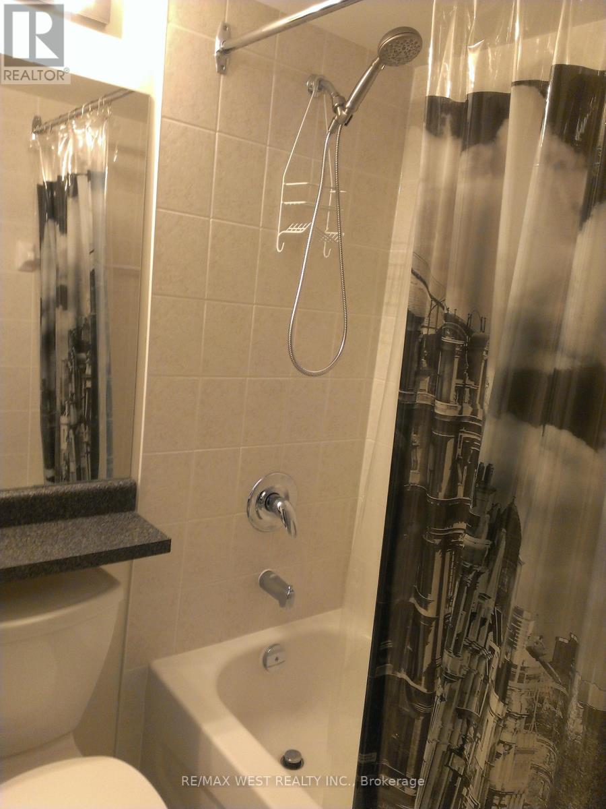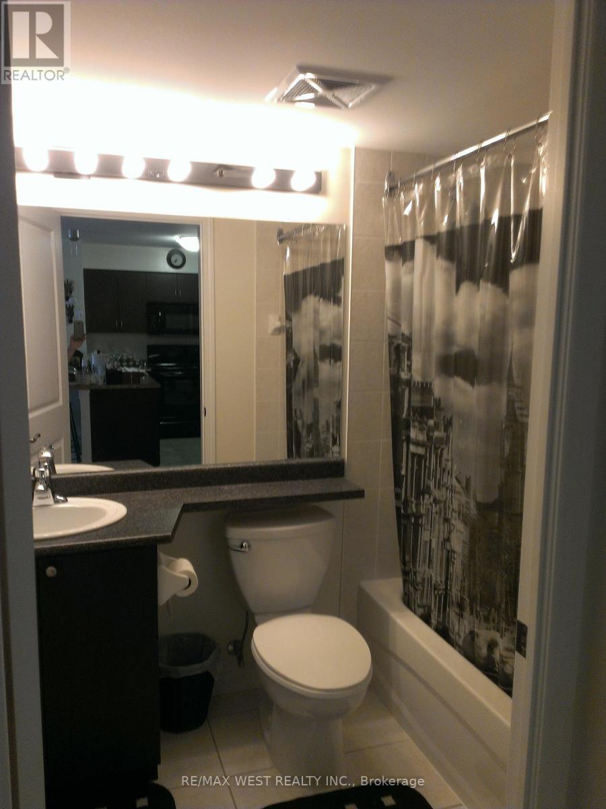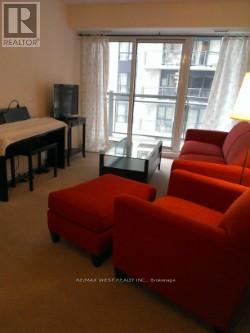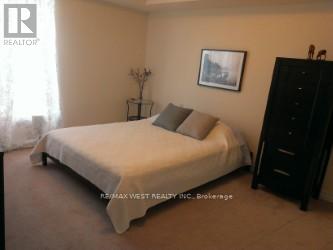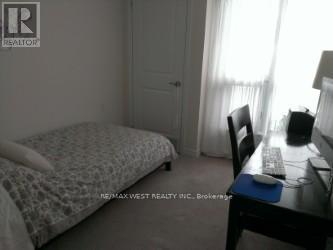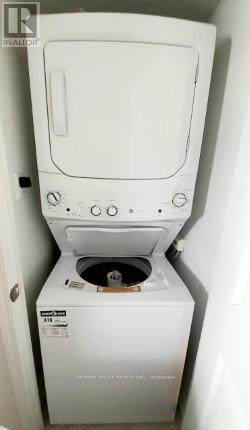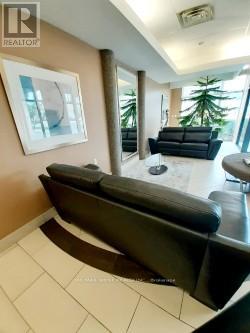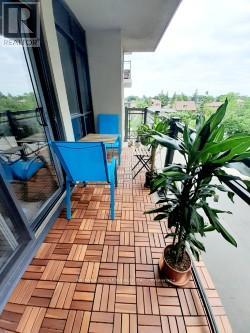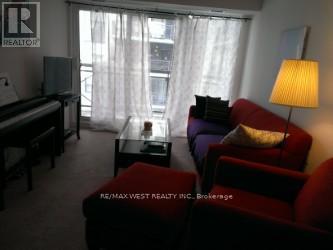Team Finora | Dan Kate and Jodie Finora | Niagara's Top Realtors | ReMax Niagara Realty Ltd.
316 - 872 Sheppard Avenue W Toronto, Ontario M3H 2T5
$574,000Maintenance, Common Area Maintenance, Insurance, Parking, Water
$496.75 Monthly
Maintenance, Common Area Maintenance, Insurance, Parking, Water
$496.75 MonthlyLocation, Location, Location!!! Plaza Royale Beauty!! Well kept, tenanted, charming, spacious condo unit near Allen Rd and Sheppard West Subway. Steps to TTC, Includes Locker on same floor & features open concept layout, kitchen with huge breakfast bar, balcony 85 Sq.Ft. Above ground parking and en-suite laundry. Excellent amenities include gym, party room, sauna, rooftop deck. Beautiful sized Balcony can be converted to a relaxation oasis!! Approx. 860 Sq.Ft. Includes balcony. Potential for a lovely home. Some TLC needed since tenanted. Extras: Shelving Unit in Smaller bedroom, wall vanity cupboard in Bathroom, washer and dryer 2-3 yrs old, Built-in Fridge, stove, built-in Microwave, Gas furnace, air conditioning with control your own Heat and Air. (id:61215)
Property Details
| MLS® Number | C12500922 |
| Property Type | Single Family |
| Community Name | Bathurst Manor |
| Amenities Near By | Park, Public Transit, Schools |
| Community Features | Pets Not Allowed, Community Centre |
| Features | Balcony, In Suite Laundry |
| Parking Space Total | 1 |
Building
| Bathroom Total | 1 |
| Bedrooms Above Ground | 1 |
| Bedrooms Below Ground | 1 |
| Bedrooms Total | 2 |
| Amenities | Storage - Locker |
| Appliances | Water Heater |
| Basement Type | None |
| Cooling Type | Central Air Conditioning |
| Exterior Finish | Concrete |
| Flooring Type | Ceramic |
| Heating Fuel | Natural Gas |
| Heating Type | Forced Air |
| Size Interior | 800 - 899 Ft2 |
| Type | Apartment |
Parking
| Garage |
Land
| Acreage | No |
| Land Amenities | Park, Public Transit, Schools |
Rooms
| Level | Type | Length | Width | Dimensions |
|---|---|---|---|---|
| Main Level | Living Room | 18.08 m | 10.6 m | 18.08 m x 10.6 m |
| Main Level | Dining Room | 18.08 m | 10.6 m | 18.08 m x 10.6 m |
| Main Level | Primary Bedroom | 13.09 m | 11.38 m | 13.09 m x 11.38 m |
| Main Level | Den | 12.37 m | 8.99 m | 12.37 m x 8.99 m |

