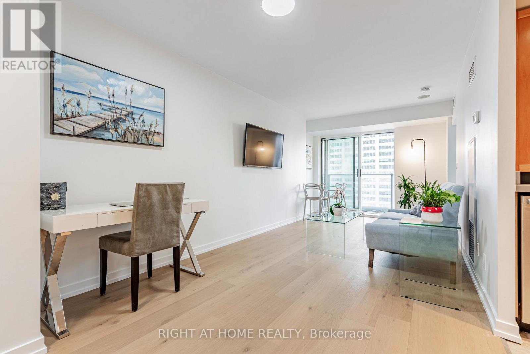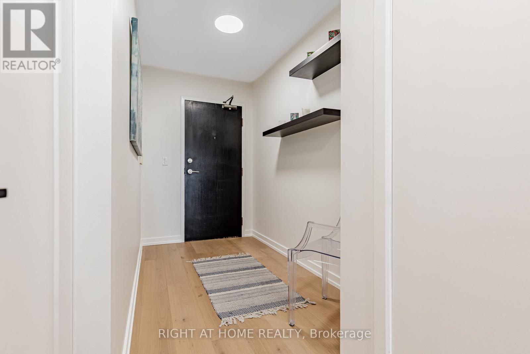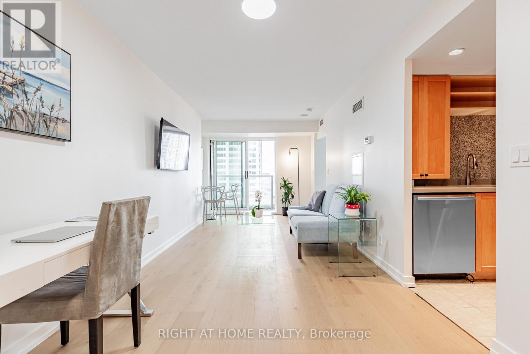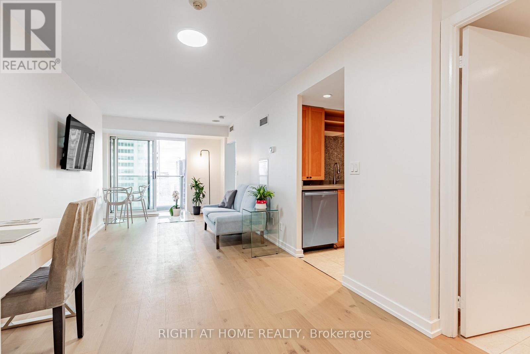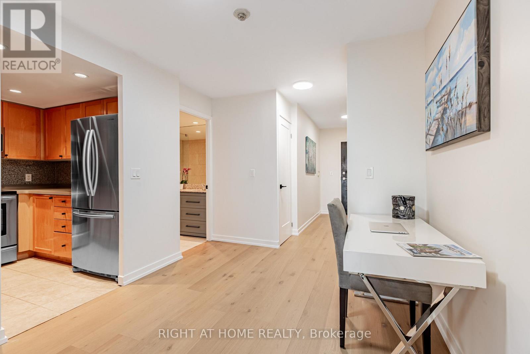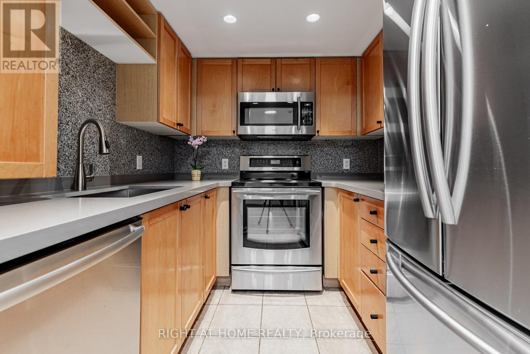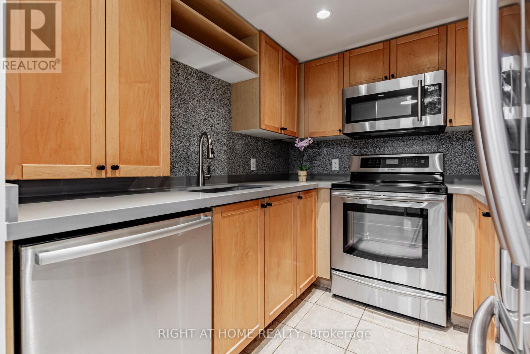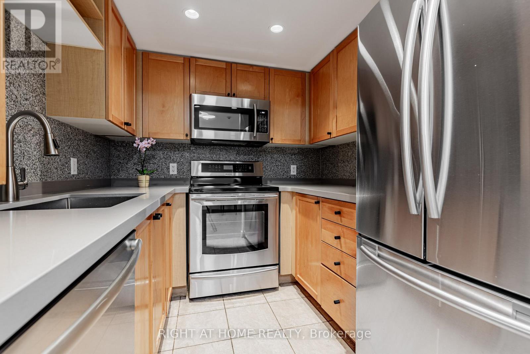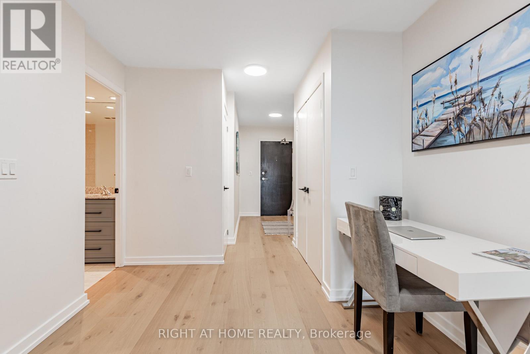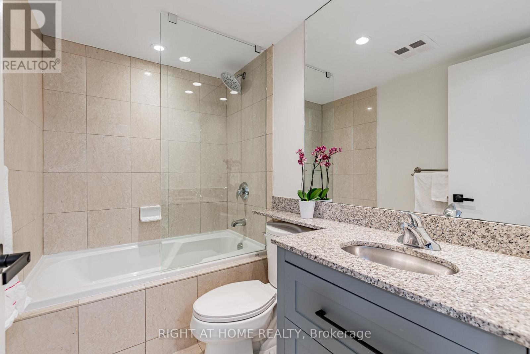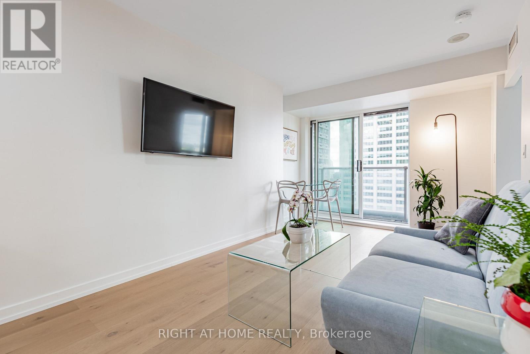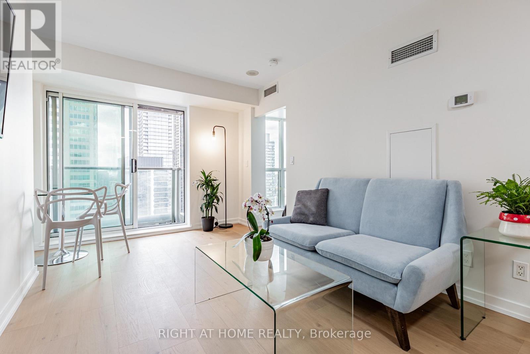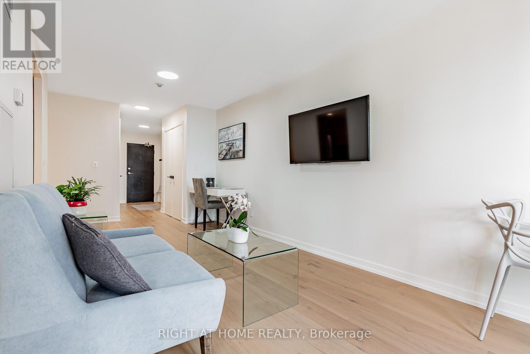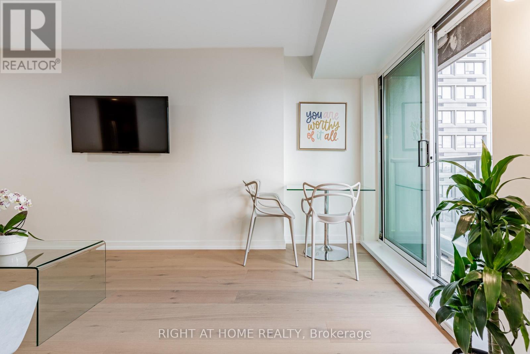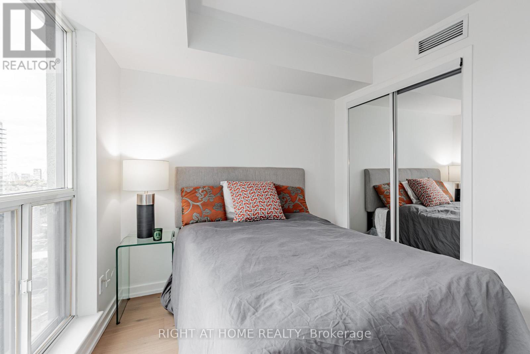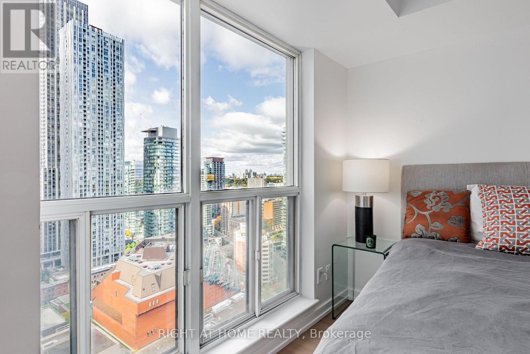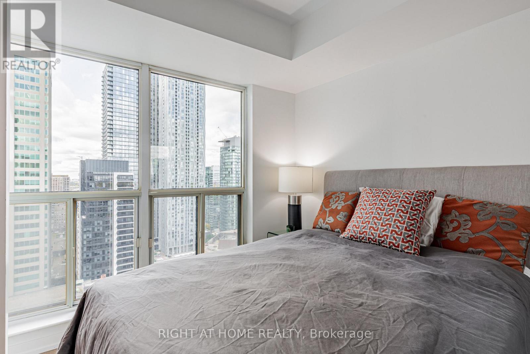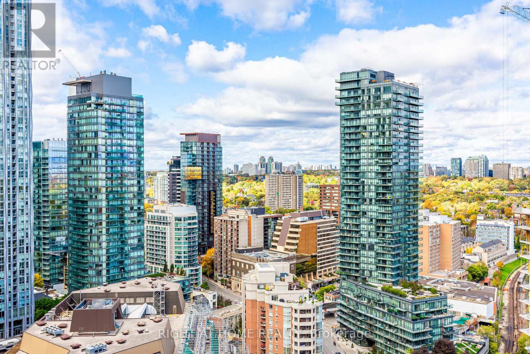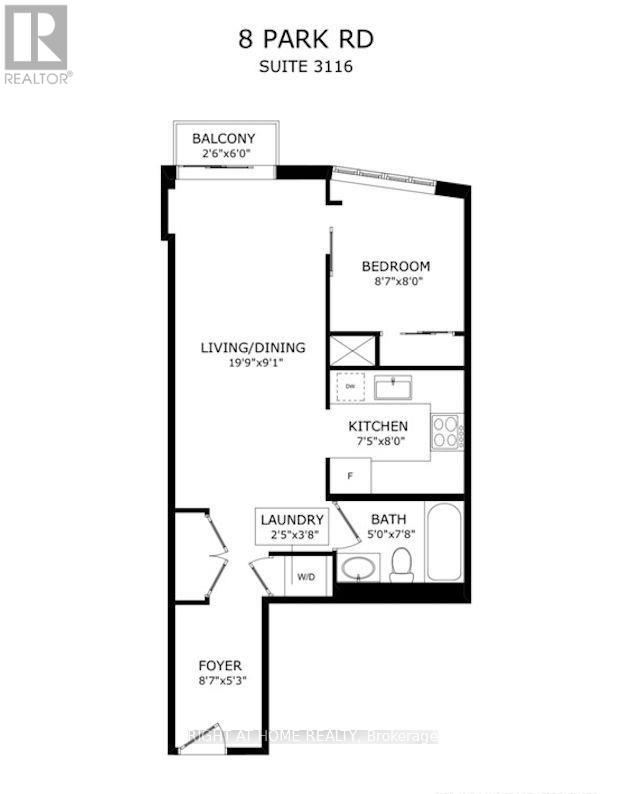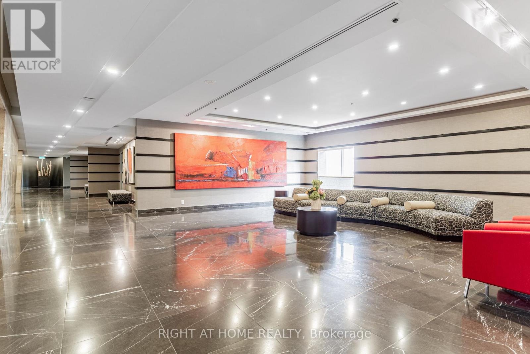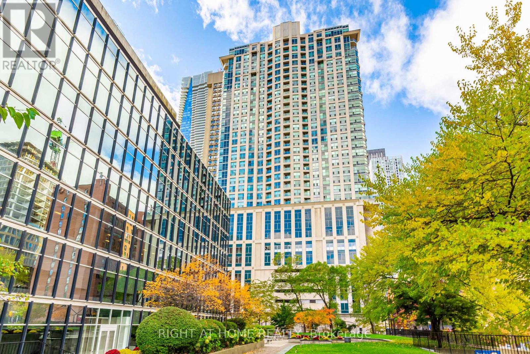Team Finora | Dan Kate and Jodie Finora | Niagara's Top Realtors | ReMax Niagara Realty Ltd.
3116 - 8 Park Road Toronto, Ontario M4W 3S5
$548,000Maintenance, Common Area Maintenance, Heat, Electricity, Insurance, Water
$538.65 Monthly
Maintenance, Common Area Maintenance, Heat, Electricity, Insurance, Water
$538.65 MonthlyYorkville's hidden gem - 8 Park Road, is connected directly to the Yorkville Path, with underground access to The W hotel, Manulife Centre, Holt Renfrew Centre, TTC Stations +++. Suite 3116 has been completely renovated, with brand new, wide plank hardwood floors, smooth ceilings throughout, brand new California closet organizers, new lighting, a new kitchen with under-mount sink, freshly painted, and a renovated bathroom, that is completely move in ready! The updated kitchen, includes all stainless steel appliances. Boasting over 550 square feet, with beautiful west facing sunsets, suite 3116 is a must see! All inclusive maintenance fees - no extra hydro bill, with 24 Hr. Concierge, onsite management, a 10,000 sq. ft. landscaped - outdoor terrace with BBQ's, a party room, media room and a 4 floor Goodlife gym. 1 Locker is also included. (id:61215)
Open House
This property has open houses!
5:00 pm
Ends at:7:30 pm
Property Details
| MLS® Number | C12482933 |
| Property Type | Single Family |
| Community Name | Annex |
| Amenities Near By | Hospital, Park, Public Transit, Schools |
| Community Features | Pets Allowed With Restrictions |
| Features | Ravine, Balcony, Carpet Free |
Building
| Bathroom Total | 1 |
| Bedrooms Above Ground | 1 |
| Bedrooms Total | 1 |
| Amenities | Security/concierge, Party Room, Storage - Locker |
| Appliances | Dishwasher, Dryer, Freezer, Microwave, Range, Stove, Washer, Refrigerator |
| Basement Type | None |
| Cooling Type | Central Air Conditioning |
| Exterior Finish | Concrete |
| Fire Protection | Security Guard, Smoke Detectors, Alarm System |
| Flooring Type | Hardwood |
| Heating Fuel | Natural Gas |
| Heating Type | Forced Air |
| Size Interior | 500 - 599 Ft2 |
| Type | Apartment |
Parking
| No Garage |
Land
| Acreage | No |
| Land Amenities | Hospital, Park, Public Transit, Schools |
Rooms
| Level | Type | Length | Width | Dimensions |
|---|---|---|---|---|
| Main Level | Foyer | 2.62 m | 1.6 m | 2.62 m x 1.6 m |
| Main Level | Living Room | 6.02 m | 2.77 m | 6.02 m x 2.77 m |
| Main Level | Dining Room | 6.02 m | 2.77 m | 6.02 m x 2.77 m |
| Main Level | Kitchen | 2.26 m | 2.44 m | 2.26 m x 2.44 m |
| Main Level | Primary Bedroom | 2.62 m | 2.44 m | 2.62 m x 2.44 m |
https://www.realtor.ca/real-estate/29034126/3116-8-park-road-toronto-annex-annex

