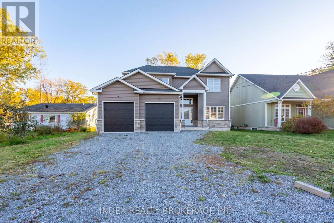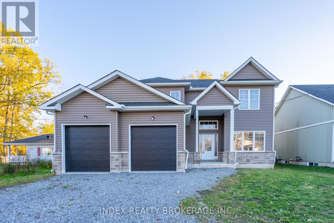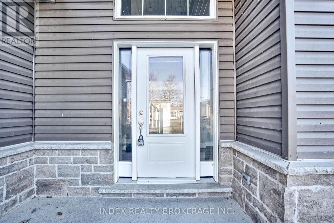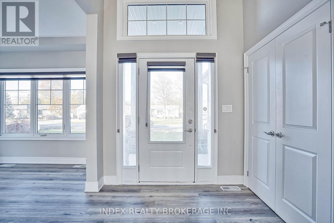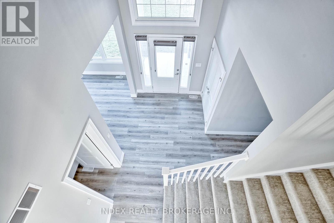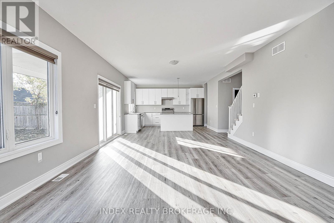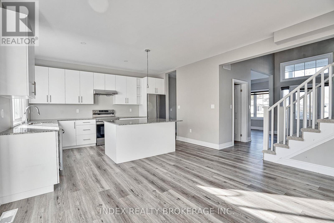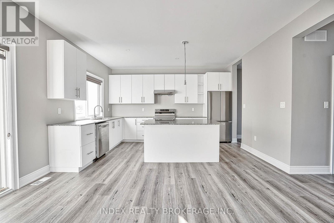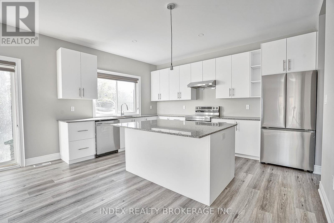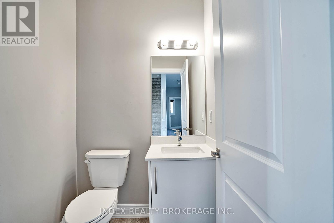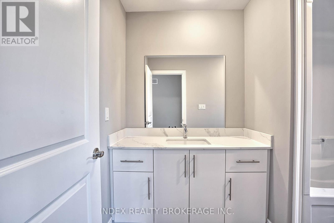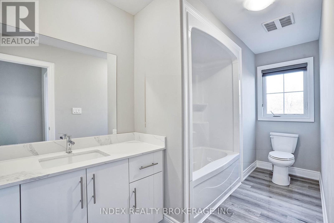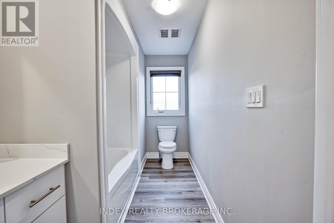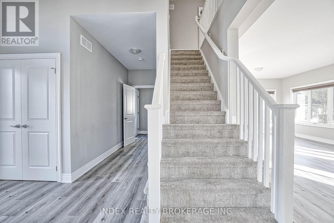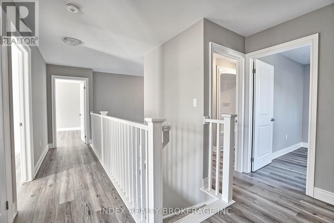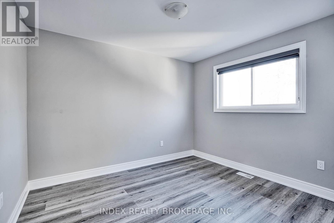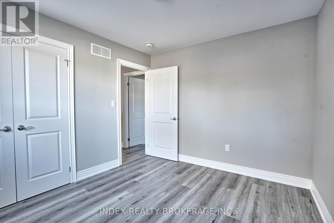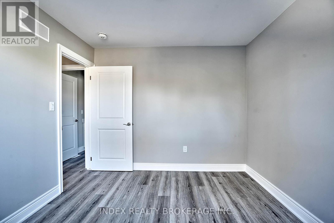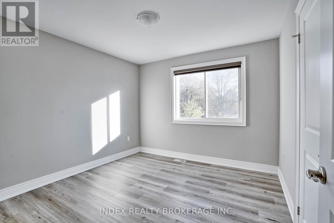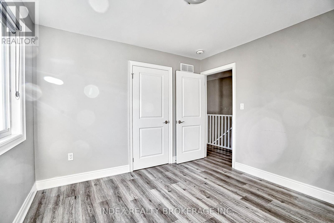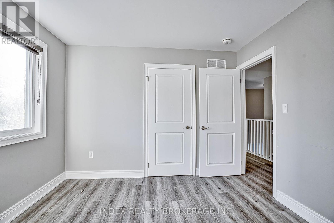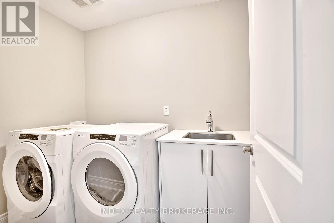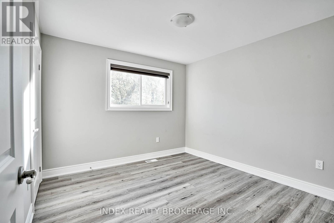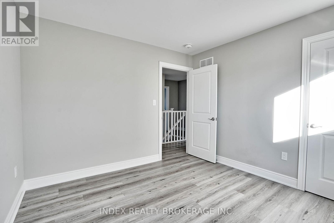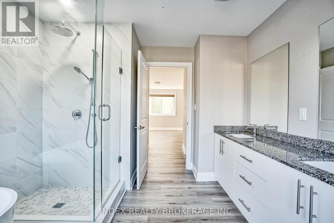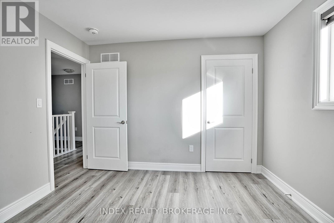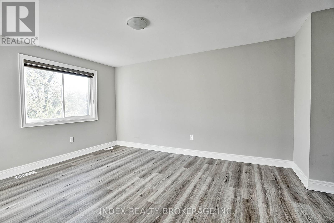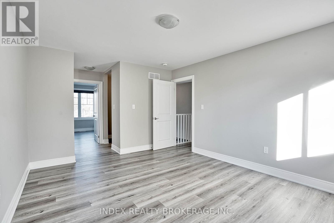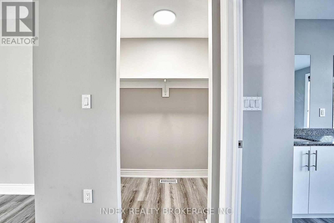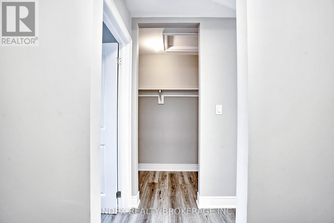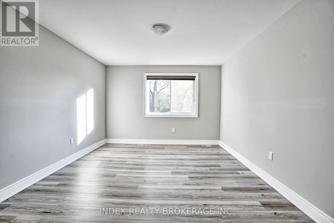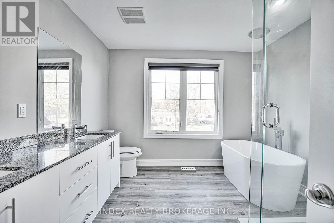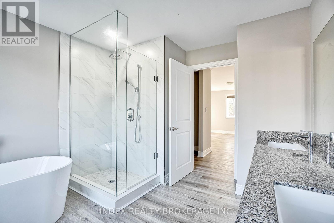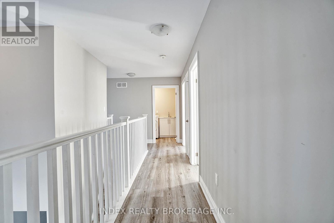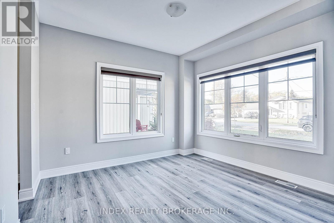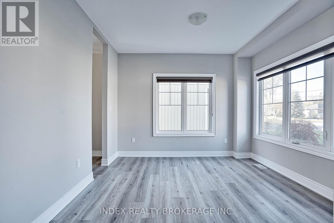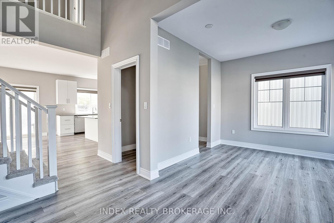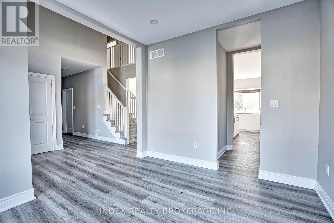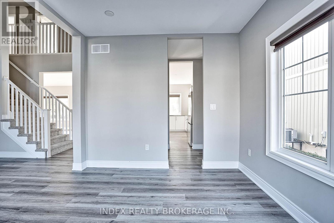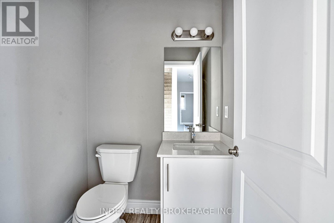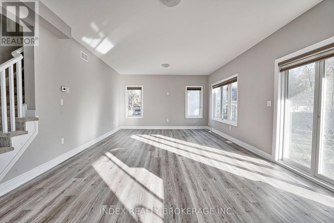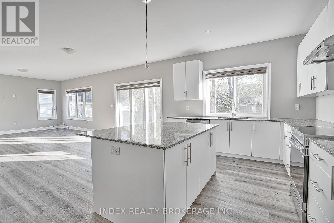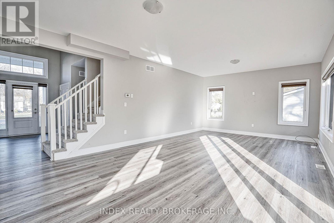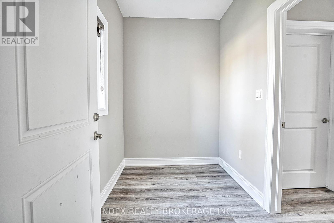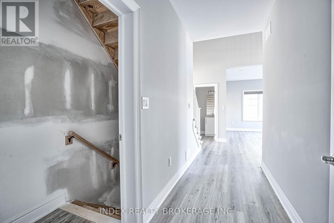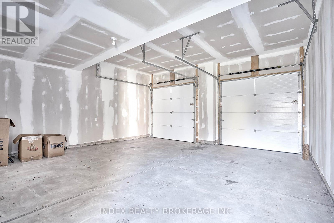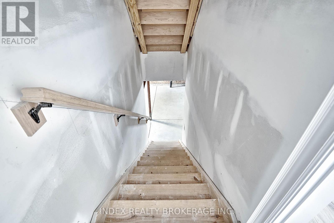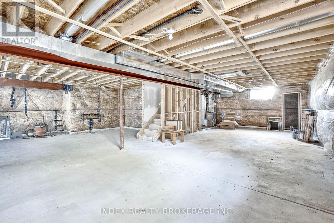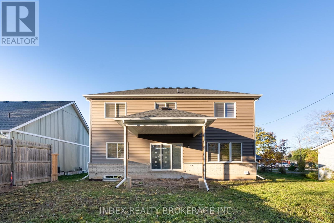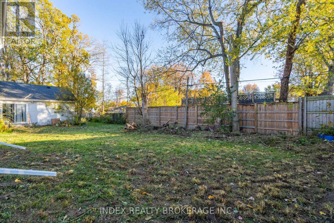3109 Riselay Avenue
Fort Erie, Ontario L0S 1N0
4 Bedroom
3 Bathroom
2,000 - 2,500 ft2
Central Air Conditioning, Ventilation System
Forced Air
$699,900
Custom Built!! 4 Bedrooms, 2.5 washrooms custom Built, Open Concept, Main floor Foyer Ceiling Open to second floor, combined living Rm/ Dining room and kitchen creates feeling of open airiness and offer abundance of natural light. Boost High Quality finishes, 9 feet Ceilings, Custom Kitchen W. Quartz Counters, Luxury Baths, Ensuite with tile Glass Shower and walking distance to Crystal beach. Laundry on second floor. (id:61215)
Property Details
MLS® Number
X12493830
Property Type
Single Family
Community Name
337 - Crystal Beach
Equipment Type
Water Heater
Parking Space Total
6
Rental Equipment Type
Water Heater
Building
Bathroom Total
3
Bedrooms Above Ground
4
Bedrooms Total
4
Age
0 To 5 Years
Appliances
Water Heater, Water Meter, Blinds, Dishwasher, Dryer, Stove, Washer, Refrigerator
Basement Development
Unfinished
Basement Type
N/a (unfinished)
Construction Style Attachment
Detached
Cooling Type
Central Air Conditioning, Ventilation System
Exterior Finish
Stone, Vinyl Siding
Flooring Type
Vinyl
Foundation Type
Concrete
Half Bath Total
1
Heating Fuel
Natural Gas
Heating Type
Forced Air
Stories Total
2
Size Interior
2,000 - 2,500 Ft2
Type
House
Utility Water
Municipal Water
Parking
Land
Acreage
No
Fence Type
Fenced Yard
Sewer
Sanitary Sewer
Size Depth
125 Ft
Size Frontage
61 Ft ,4 In
Size Irregular
61.4 X 125 Ft
Size Total Text
61.4 X 125 Ft
Rooms
Level
Type
Length
Width
Dimensions
Second Level
Primary Bedroom
4.48 m
3.61 m
4.48 m x 3.61 m
Second Level
Bedroom 2
3.4 m
3.05 m
3.4 m x 3.05 m
Second Level
Bedroom 3
3.3 m
3.25 m
3.3 m x 3.25 m
Second Level
Bedroom 4
3.1 m
3.25 m
3.1 m x 3.25 m
Second Level
Laundry Room
Measurements not available
Main Level
Family Room
4.43 m
4.71 m
4.43 m x 4.71 m
Main Level
Living Room
3.56 m
3.2 m
3.56 m x 3.2 m
Main Level
Kitchen
4.42 m
5.7 m
4.42 m x 5.7 m
https://www.realtor.ca/real-estate/29051004/3109-riselay-avenue-fort-erie-crystal-beach-337-crystal-beach

