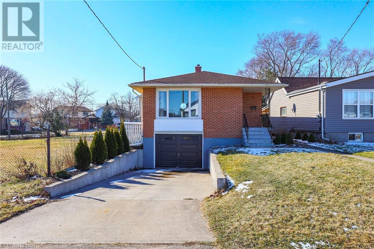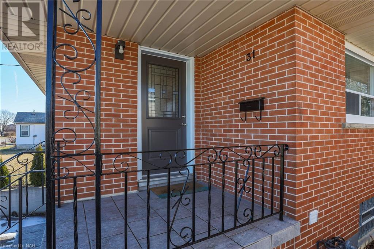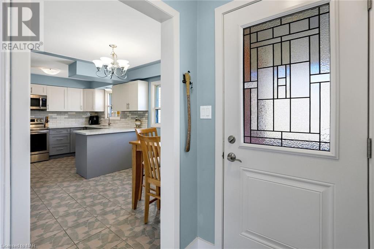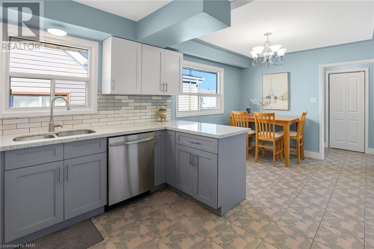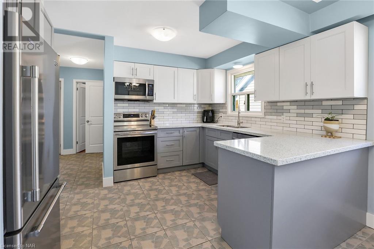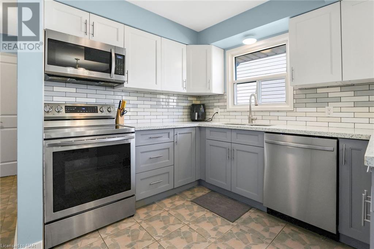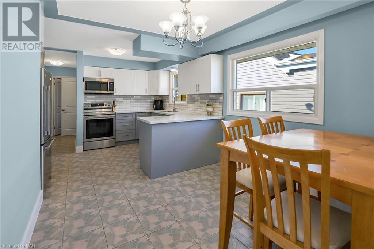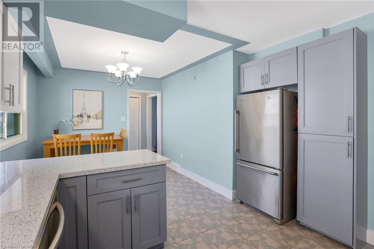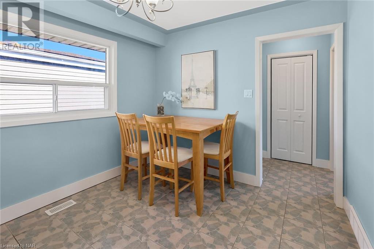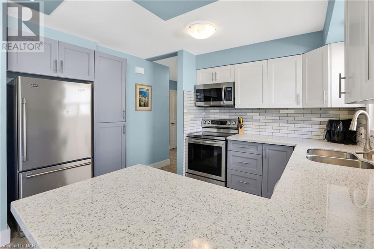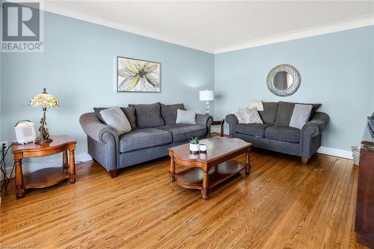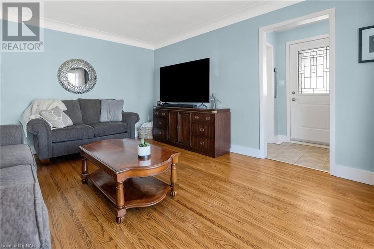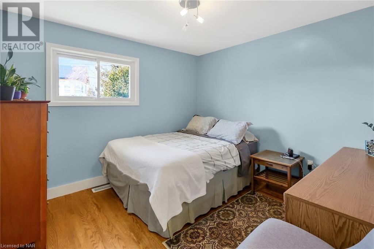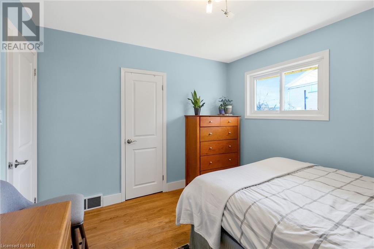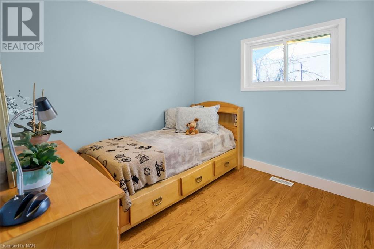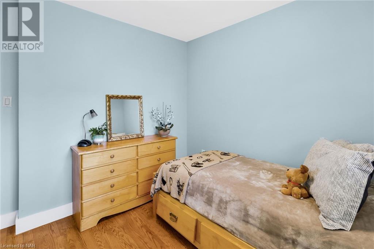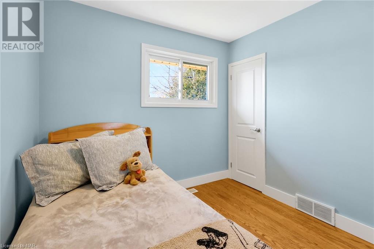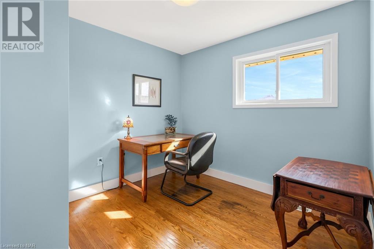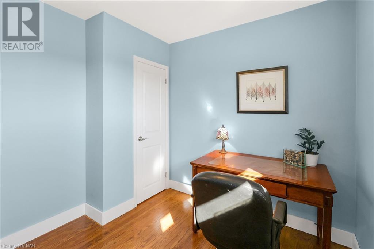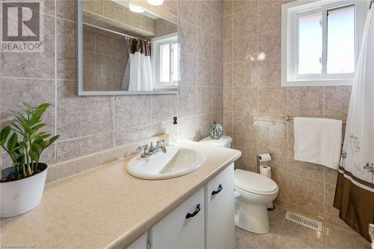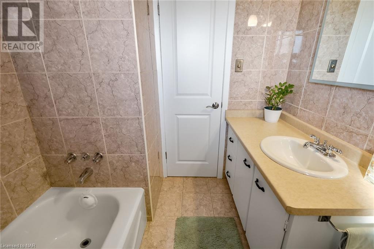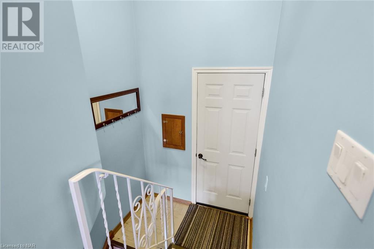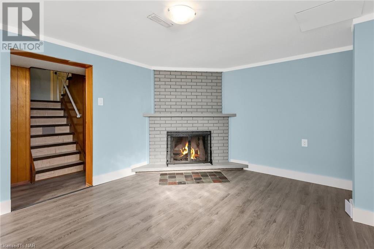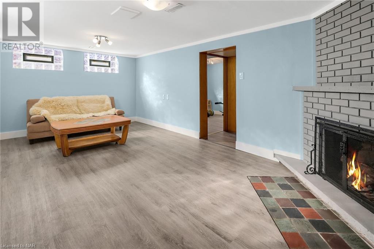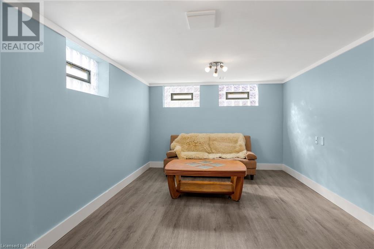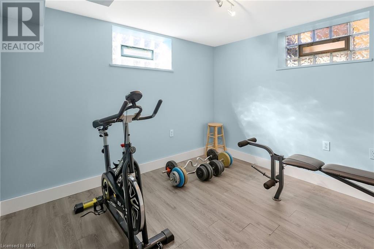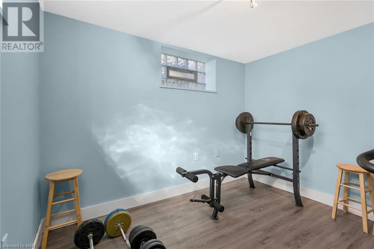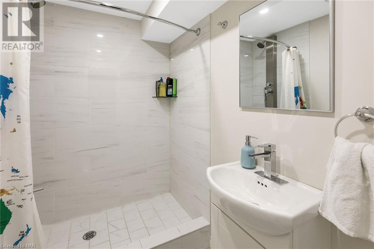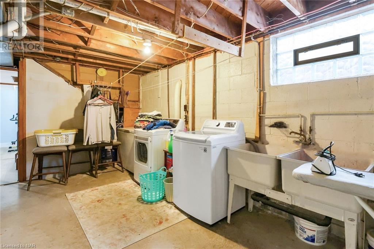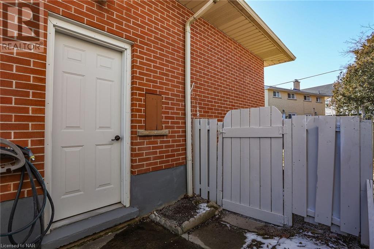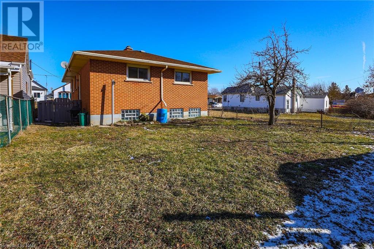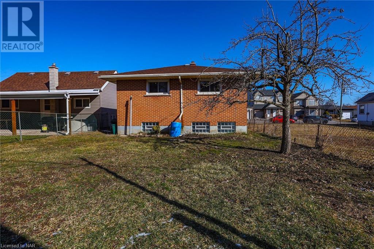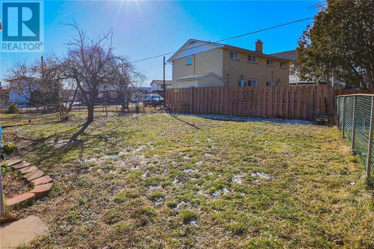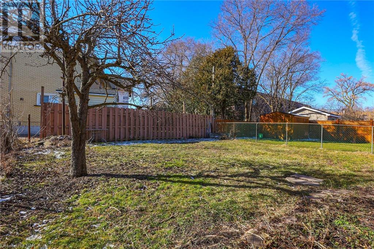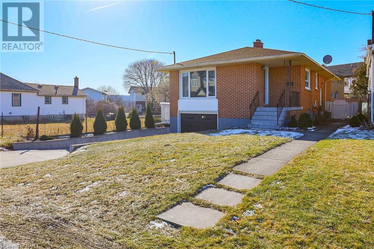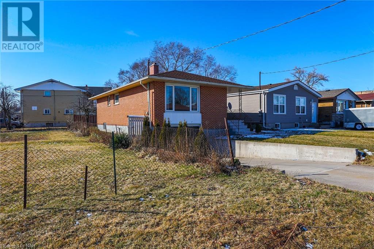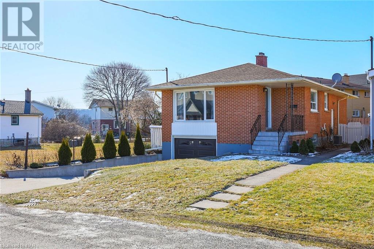4 Bedroom
2 Bathroom
1000
Bungalow
Central Air Conditioning
Forced Air
$600,000
Welcome to 31 Kent a lovely Brick bungalow with garage, featuring 3 + 1 Br plus 2 full baths, updated kitchen in 2021 with quartz counter , ceramic floors and backsplash and stainless steel appliances, hardwood floors in living room and Bedrooms, basement features rec room with wood fireplace, Separate basement entrance would allow the lower level to be converted to an in-law situation. High efficiency gas furnace, C/A, Vinyl windows upstairs, updated doors and baseboard upstairs, updated electrical on Breakers, cold cellar in basement , roof approx. 5 yrs old, chimney redone in 2024. Some rooms of the property pained recently. Nice size fenced yard. The property is close to great amenities, on bus route to Brock University , the St. Catharines Hospital, shopping, downtown and not far from the St. Catharines train station and steps away from 12 Mile Creek. This home is ideal for first time buyers or investors. (id:35868)
Property Details
|
MLS® Number
|
40531139 |
|
Property Type
|
Single Family |
|
Amenities Near By
|
Golf Nearby, Hospital, Park, Place Of Worship, Public Transit |
|
Equipment Type
|
Water Heater |
|
Parking Space Total
|
3 |
|
Rental Equipment Type
|
Water Heater |
Building
|
Bathroom Total
|
2 |
|
Bedrooms Above Ground
|
3 |
|
Bedrooms Below Ground
|
1 |
|
Bedrooms Total
|
4 |
|
Appliances
|
Dishwasher, Dryer, Freezer, Refrigerator, Washer, Microwave Built-in, Window Coverings |
|
Architectural Style
|
Bungalow |
|
Basement Development
|
Partially Finished |
|
Basement Type
|
Full (partially Finished) |
|
Constructed Date
|
1965 |
|
Construction Style Attachment
|
Detached |
|
Cooling Type
|
Central Air Conditioning |
|
Exterior Finish
|
Brick |
|
Foundation Type
|
Unknown |
|
Heating Type
|
Forced Air |
|
Stories Total
|
1 |
|
Size Interior
|
1000 |
|
Type
|
House |
|
Utility Water
|
Municipal Water |
Parking
Land
|
Access Type
|
Highway Access, Highway Nearby |
|
Acreage
|
No |
|
Land Amenities
|
Golf Nearby, Hospital, Park, Place Of Worship, Public Transit |
|
Sewer
|
Municipal Sewage System |
|
Size Depth
|
105 Ft |
|
Size Frontage
|
35 Ft |
|
Size Total Text
|
Under 1/2 Acre |
|
Zoning Description
|
R2 |
Rooms
| Level |
Type |
Length |
Width |
Dimensions |
|
Basement |
3pc Bathroom |
|
|
Measurements not available |
|
Basement |
Cold Room |
|
|
6'0'' x 4'6'' |
|
Basement |
Utility Room |
|
|
18'10'' x 10'9'' |
|
Basement |
Bedroom |
|
|
10'3'' x 8'6'' |
|
Basement |
Recreation Room |
|
|
20'0'' x 10'7'' |
|
Main Level |
3pc Bathroom |
|
|
Measurements not available |
|
Main Level |
Bedroom |
|
|
9'2'' x 9'0'' |
|
Main Level |
Bedroom |
|
|
10'0'' x 10'0'' |
|
Main Level |
Primary Bedroom |
|
|
10'9'' x 10'4'' |
|
Main Level |
Dinette |
|
|
9'6'' x 8'8'' |
|
Main Level |
Kitchen |
|
|
11'4'' x 8'6'' |
|
Main Level |
Living Room |
|
|
15'5'' x 12'7'' |
https://www.realtor.ca/real-estate/26574513/31-kent-street-st-catharines

