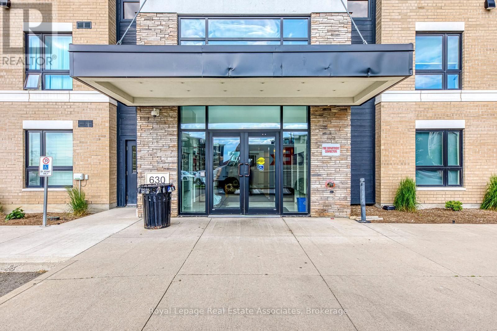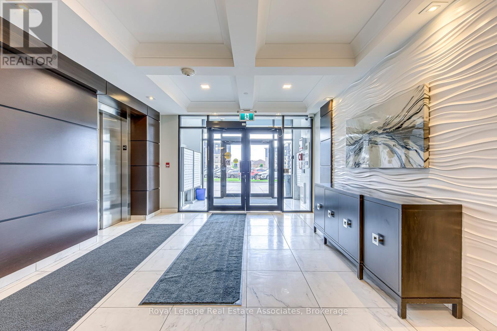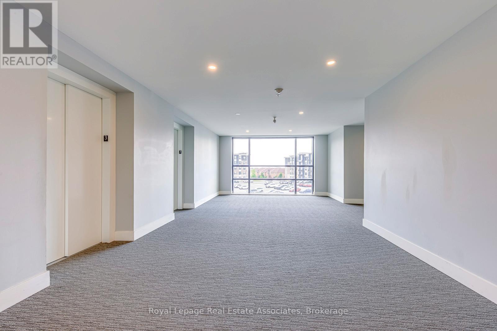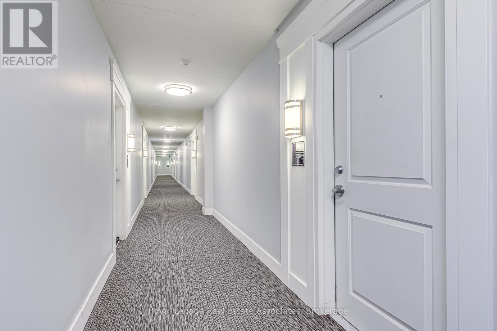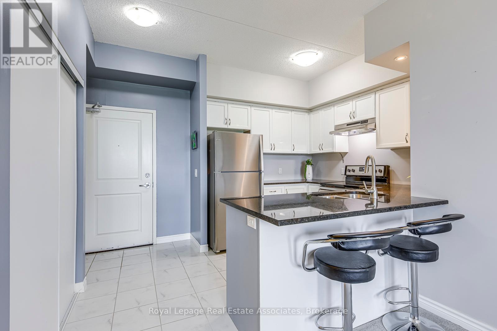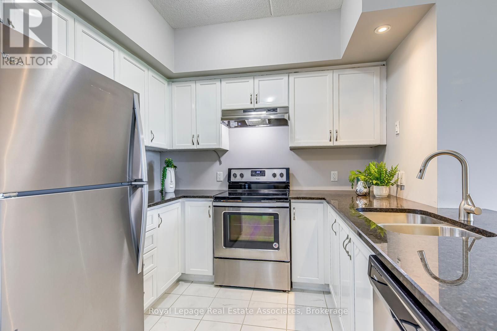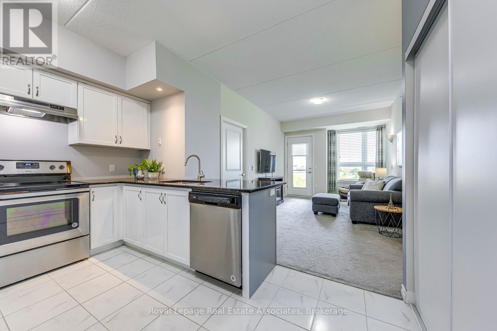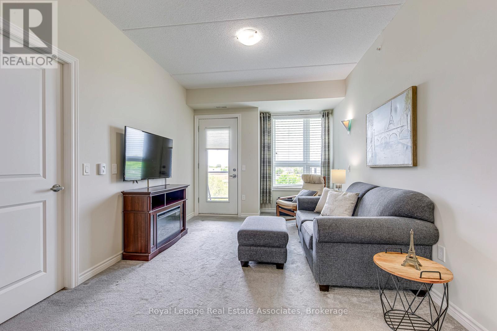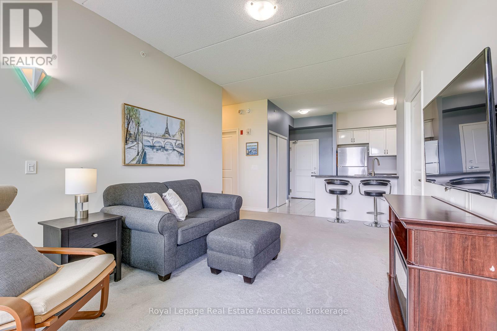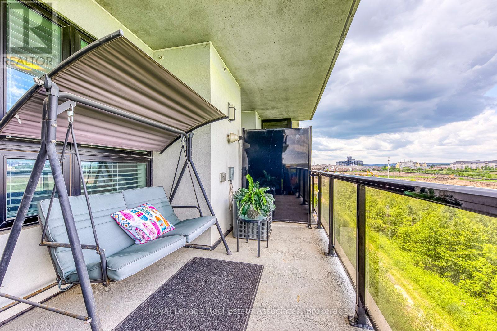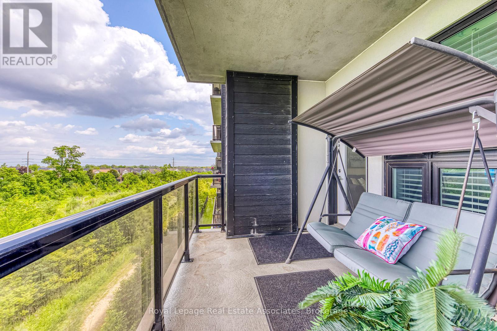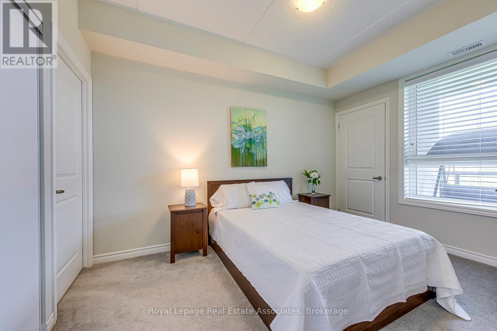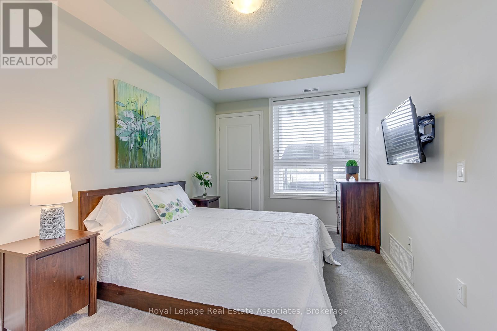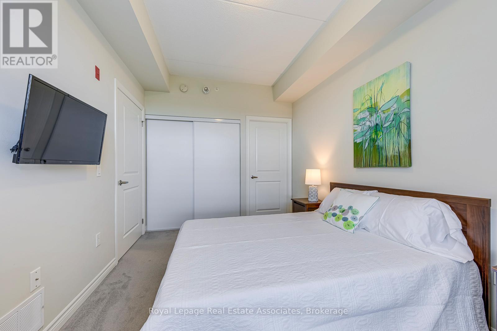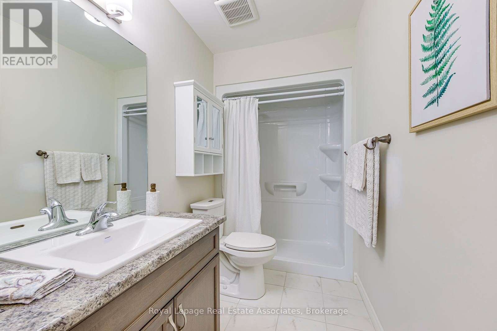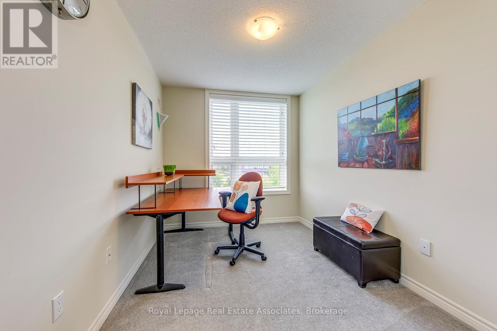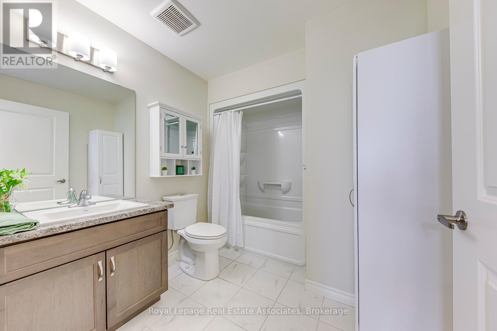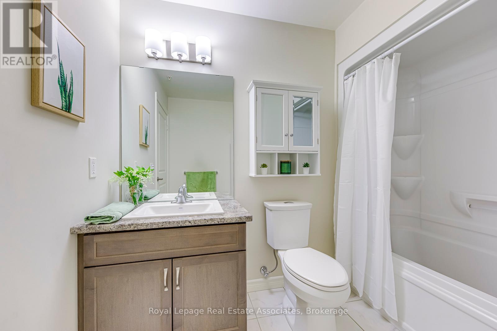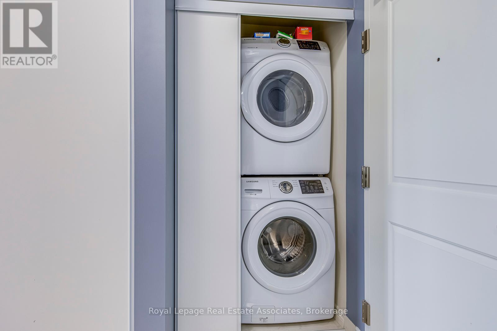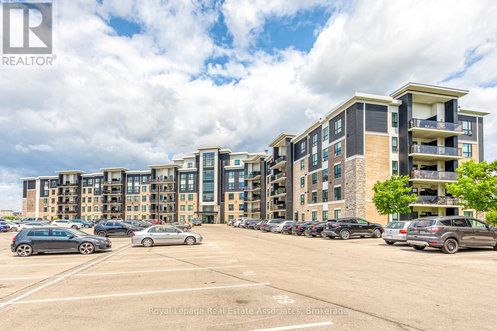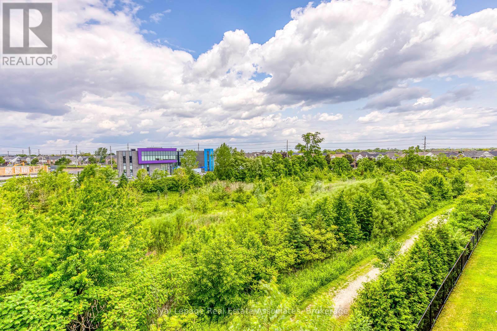Team Finora | Dan Kate and Jodie Finora | Niagara's Top Realtors | ReMax Niagara Realty Ltd.
309 - 630 Sauve Street Milton, Ontario L9T 9A6
$550,000Maintenance, Common Area Maintenance, Water, Parking
$392.32 Monthly
Maintenance, Common Area Maintenance, Water, Parking
$392.32 MonthlyA perfect match for first time homebuyers or downsizers in a quiet, well maintained building. Open concept living/kitchen area with walk out to balcony- views of greenspace and you can catch the sunsets! Spacious master with large 3 pc ensuite, walk in shower, Second bedroom has view of greenspace and a 2nd bathroom across the hall. Ensuite laundry, locker space is on the same floor for extra convenience. This unit has underground parking so you won't have to worry about the sun or the cold! Quiet, convenient to close to shopping,dining, entertainment and highways... a great place to call home. (id:61215)
Property Details
| MLS® Number | W12402223 |
| Property Type | Single Family |
| Community Name | 1023 - BE Beaty |
| Community Features | Pet Restrictions |
| Features | Balcony |
| Parking Space Total | 1 |
Building
| Bathroom Total | 2 |
| Bedrooms Above Ground | 2 |
| Bedrooms Total | 2 |
| Age | 6 To 10 Years |
| Amenities | Separate Heating Controls, Storage - Locker |
| Appliances | Dishwasher, Dryer, Stove, Washer, Window Coverings, Refrigerator |
| Cooling Type | Central Air Conditioning |
| Exterior Finish | Concrete |
| Flooring Type | Carpeted, Tile |
| Heating Fuel | Natural Gas |
| Heating Type | Forced Air |
| Size Interior | 800 - 899 Ft2 |
| Type | Apartment |
Parking
| Underground | |
| Garage |
Land
| Acreage | No |
Rooms
| Level | Type | Length | Width | Dimensions |
|---|---|---|---|---|
| Main Level | Kitchen | 2.46 m | 2.71 m | 2.46 m x 2.71 m |
| Main Level | Living Room | 4.81 m | 3.11 m | 4.81 m x 3.11 m |
| Main Level | Primary Bedroom | 3.68 m | 2.74 m | 3.68 m x 2.74 m |
| Main Level | Bedroom 2 | 3.07 m | 2.56 m | 3.07 m x 2.56 m |
| Main Level | Bathroom | Measurements not available |
https://www.realtor.ca/real-estate/28859808/309-630-sauve-street-milton-be-beaty-1023-be-beaty

